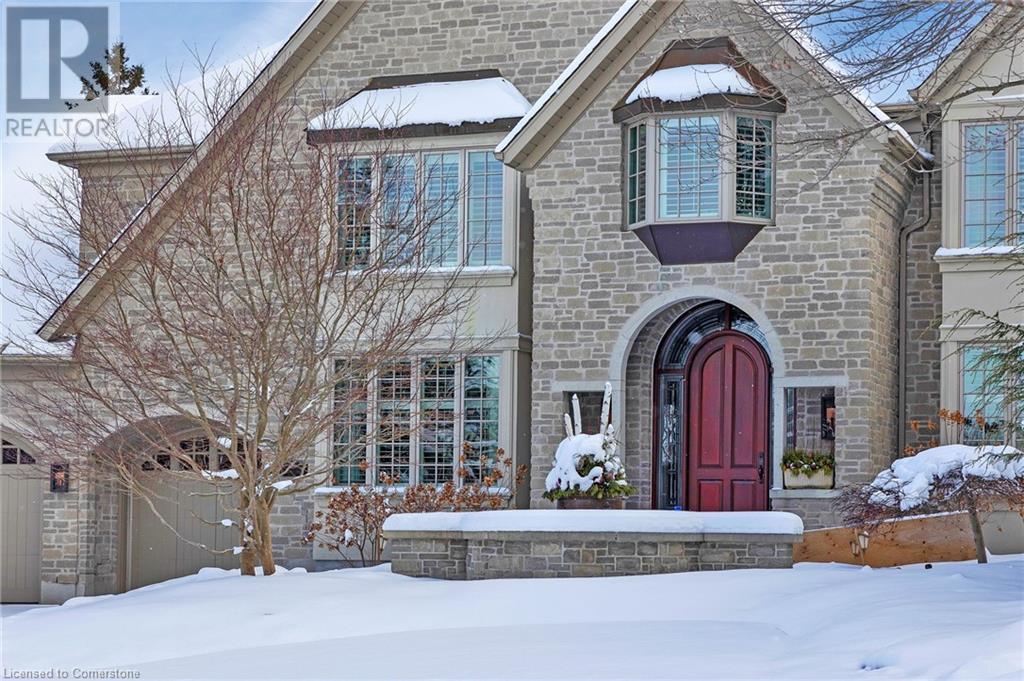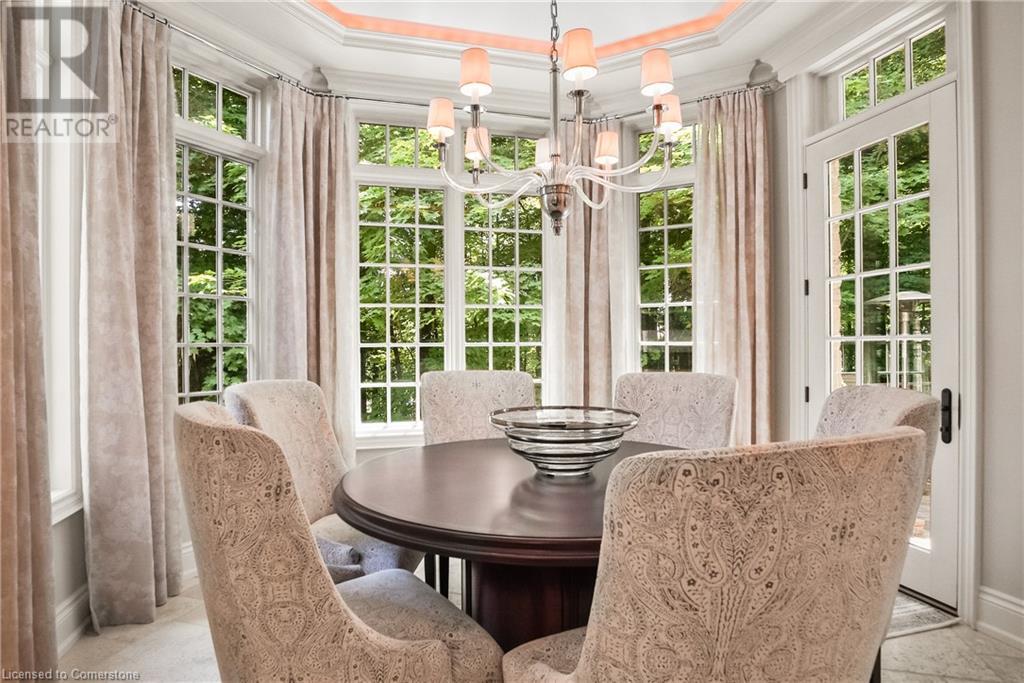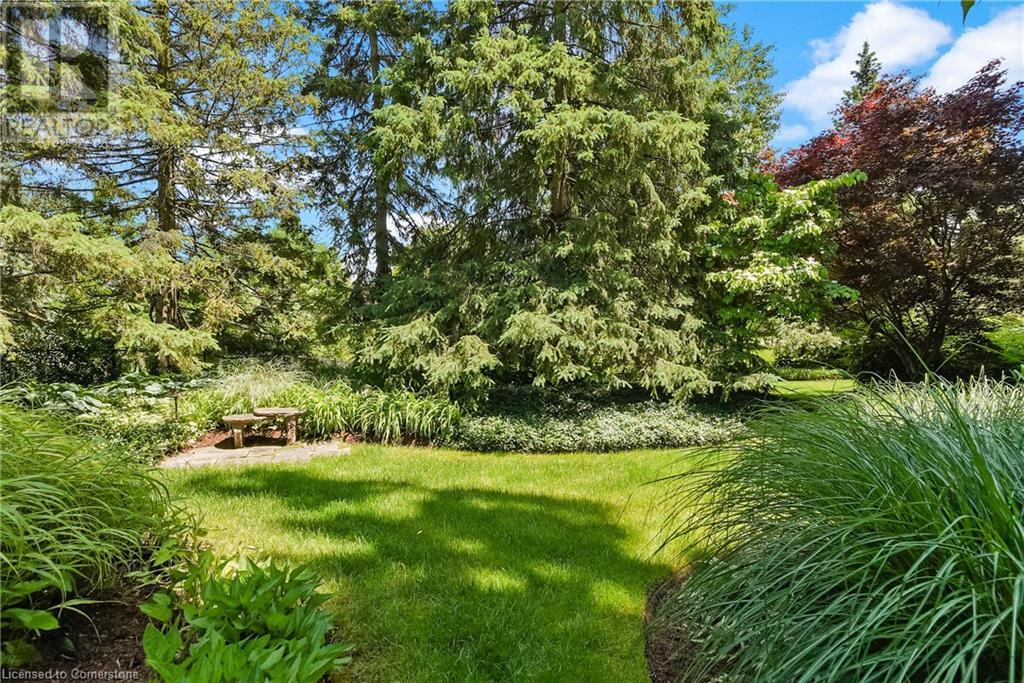4 Bedroom 6 Bathroom 7279.7 sqft
2 Level Fireplace Pool Central Air Conditioning Lawn Sprinkler, Landscaped
$3,250,000
Experience elevated living in Upper Beechwood, one of Waterloo’s most prestigious neighborhoods. This remarkable 4-bedroom, 6-bathroom estate, situated on a quiet cul-de-sac, combines timeless charm with modern sophistication on a sprawling, treed lot. From the moment you step into the grand foyer with soaring ceilings and intricate moldings, the home exudes elegance. A formal dining room sets the stage for refined gatherings, while the Tuscan-inspired gourmet kitchen, complete with Viking appliances, Sub-Zero refrigeration, marble countertops, custom cabinetry, a walk-in pantry, and a sunlit breakfast nook, serves as the heart of the home. A double-sided fireplace unites the kitchen and the expansive living room, creating a seamless space for relaxation and entertaining. The richly appointed den, featuring wood paneling, a coffered ceiling, a natural gas fireplace, and a built-in home theater, offers a cozy retreat for work or leisure. Upstairs, the primary suite is a luxurious haven with tray ceilings, a custom walk-in closet, and a spa-like ensuite featuring a rainfall shower and a soaker tub, while the additional bedrooms provide equal measures of comfort and style. The backyard is an oasis of tranquility, with a spacious deck overlooking forested parkland, a stone patio, and lush gardens, offering the perfect backdrop for outdoor entertaining. As a resident of Upper Beechwood, you’ll enjoy exclusive amenities, including a pool, tennis and basketball courts, and a vibrant social calendar. This exceptional home epitomizes the finest in luxury living, designed for discerning buyers who value quality, comfort, and a lifestyle of distinction. (id:48850)
Property Details
| MLS® Number | 40688006 |
| Property Type | Single Family |
| AmenitiesNearBy | Golf Nearby, Park, Place Of Worship, Playground, Public Transit, Schools, Shopping |
| CommunityFeatures | Quiet Area, Community Centre |
| Features | Cul-de-sac, Backs On Greenbelt, Wet Bar, Automatic Garage Door Opener |
| ParkingSpaceTotal | 9 |
| PoolType | Pool |
Building
| BathroomTotal | 6 |
| BedroomsAboveGround | 4 |
| BedroomsTotal | 4 |
| Appliances | Dishwasher, Dryer, Microwave, Refrigerator, Stove, Water Softener, Water Purifier, Wet Bar, Washer, Range - Gas, Gas Stove(s), Hood Fan, Window Coverings, Wine Fridge, Garage Door Opener |
| ArchitecturalStyle | 2 Level |
| BasementDevelopment | Finished |
| BasementType | Partial (finished) |
| ConstructedDate | 1990 |
| ConstructionStyleAttachment | Detached |
| CoolingType | Central Air Conditioning |
| ExteriorFinish | Brick Veneer, Stucco |
| FireProtection | Smoke Detectors, Alarm System |
| FireplacePresent | Yes |
| FireplaceTotal | 3 |
| HalfBathTotal | 2 |
| StoriesTotal | 2 |
| SizeInterior | 7279.7 Sqft |
| Type | House |
| UtilityWater | Municipal Water |
Parking
Land
| Acreage | No |
| LandAmenities | Golf Nearby, Park, Place Of Worship, Playground, Public Transit, Schools, Shopping |
| LandscapeFeatures | Lawn Sprinkler, Landscaped |
| Sewer | Municipal Sewage System |
| SizeDepth | 169 Ft |
| SizeFrontage | 10 Ft |
| SizeTotalText | 1/2 - 1.99 Acres |
| ZoningDescription | R2 |
Rooms
| Level | Type | Length | Width | Dimensions |
|---|
| Second Level | Primary Bedroom | | | 19'9'' x 15'10'' |
| Second Level | Bedroom | | | 17'8'' x 12'1'' |
| Second Level | Bedroom | | | 17'0'' x 12'3'' |
| Second Level | Bedroom | | | 16'8'' x 14'4'' |
| Second Level | 5pc Bathroom | | | 20'0'' x 22'1'' |
| Second Level | 5pc Bathroom | | | 8'6'' x 9'8'' |
| Second Level | 4pc Bathroom | | | 9'9'' x 10'7'' |
| Lower Level | Recreation Room | | | 33'4'' x 37'11'' |
| Lower Level | 3pc Bathroom | | | 6'10'' x 7'11'' |
| Main Level | Den | | | 18'11'' x 15'4'' |
| Main Level | Laundry Room | | | 7'11'' x 9'10'' |
| Main Level | Kitchen | | | 19'4'' x 11'5'' |
| Main Level | Dining Room | | | 16'10'' x 13'10'' |
| Main Level | Breakfast | | | 8'9'' x 12'4'' |
| Main Level | 2pc Bathroom | | | 5'4'' x 8'9'' |
| Main Level | 2pc Bathroom | | | 7'7'' x 4'6'' |
https://www.realtor.ca/real-estate/27780665/310-bushwood-court-waterloo

















































