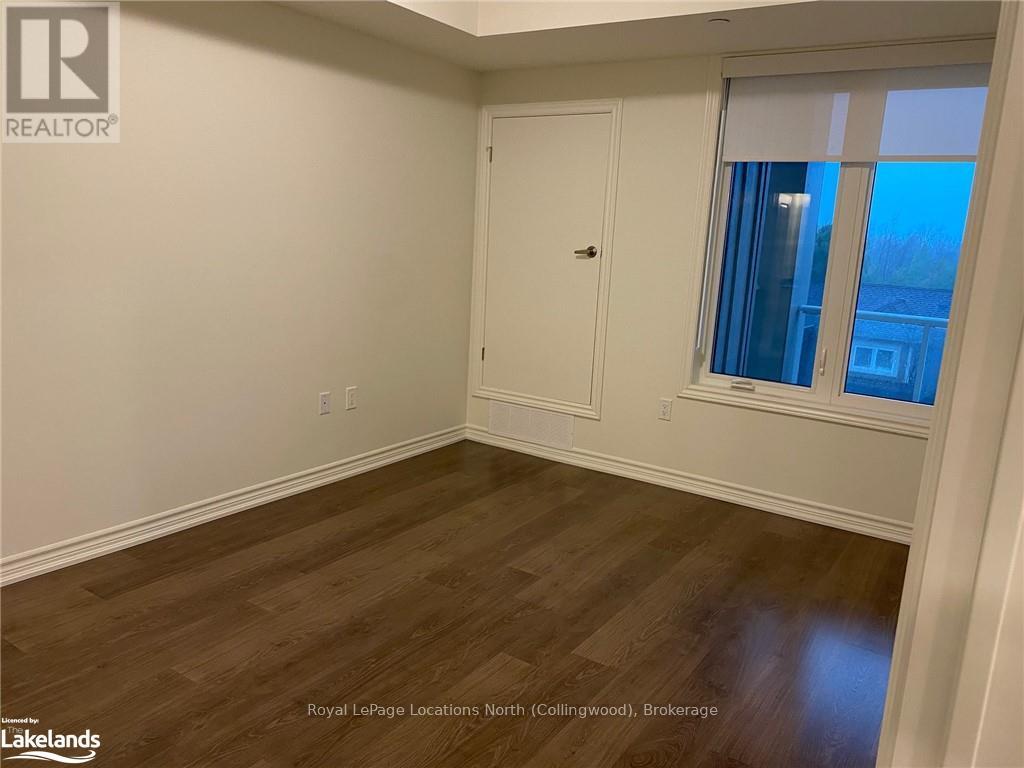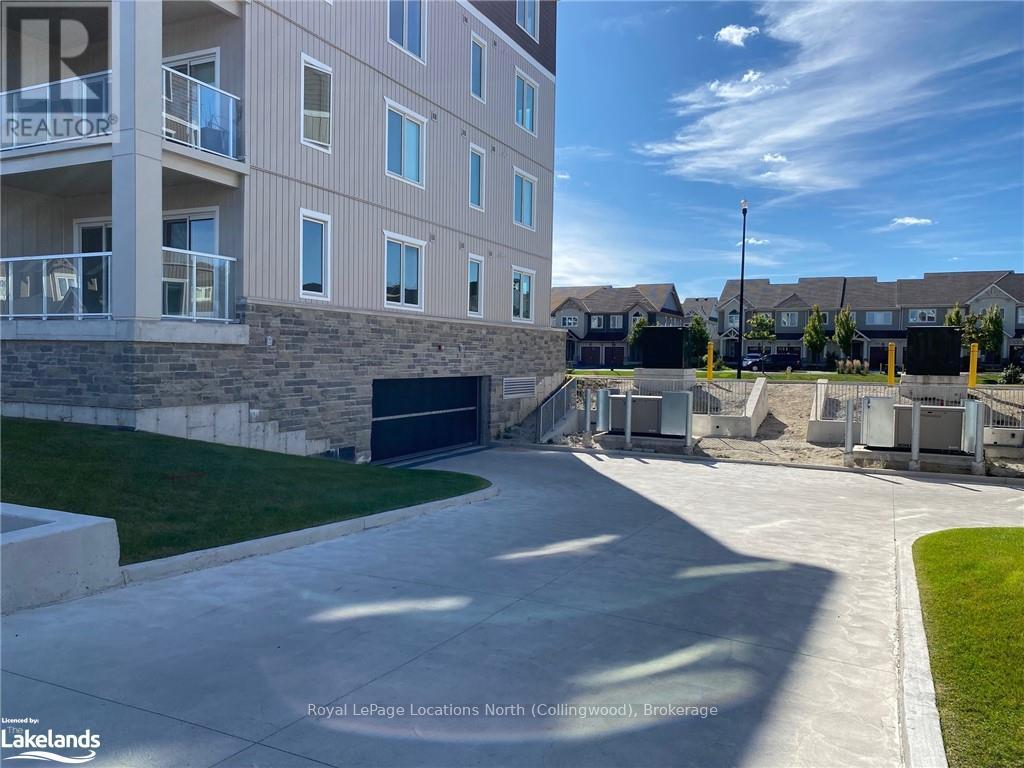2 Bedroom 2 Bathroom 799.9932 - 898.9921 sqft
Fireplace Outdoor Pool Central Air Conditioning Forced Air
$2,700 Monthly
Beautiful, new, modern, and comes with 2-car parking! – this 887 SF upscale unfurnished 2 bedroom, 2 full bath condo is available immediately to a qualified tenant. Enjoy open-concept living with sleek finishes, a gourmet kitchen with high-end appliances, stylish cabinetry, quartz countertops. The great room opens to a spacious 136 SF private balcony complete with a natural gas outlet for your BBQ. In addition, a large storage unit is at your front door. Stay close to home and enjoy the community pool and gym, or walk & bike the trail system to downtown Collingwood’s local shops, explore the trails, skiing, swimming, boating, dining, and recreational activities offered in this four season haven. High speed internet is available from Rogers or Bell. Utilities (heat, hydro, water/sewer, hot water tank rental) are in addition to rent and will be transferred into Tenant's name & paid directly to utility companies. No smoking or vaping of any substance in or on the premises. Pet considered. Excellent credit & references mandatory, tenant to supply current AAA credit report, proof of employment or ability to pay, rental application, and letter of reference from recent landlord if applicable. (id:48850)
Property Details
| MLS® Number | S11822960 |
| Property Type | Single Family |
| Community Name | Collingwood |
| CommunityFeatures | Pet Restrictions |
| Features | Balcony |
| ParkingSpaceTotal | 2 |
| PoolType | Outdoor Pool |
Building
| BathroomTotal | 2 |
| BedroomsAboveGround | 2 |
| BedroomsTotal | 2 |
| Amenities | Exercise Centre, Visitor Parking, Storage - Locker |
| Appliances | Water Heater, Dishwasher, Dryer, Garage Door Opener, Refrigerator, Stove, Washer |
| CoolingType | Central Air Conditioning |
| ExteriorFinish | Stone, Vinyl Siding |
| FireplacePresent | Yes |
| FireplaceTotal | 1 |
| HeatingFuel | Natural Gas |
| HeatingType | Forced Air |
| SizeInterior | 799.9932 - 898.9921 Sqft |
| Type | Apartment |
| UtilityWater | Municipal Water |
Parking
Land
| Acreage | No |
| ZoningDescription | R3-46 |
Rooms
| Level | Type | Length | Width | Dimensions |
|---|
| Main Level | Other | 3.07 m | 4.85 m | 3.07 m x 4.85 m |
| Main Level | Kitchen | 2.21 m | 3.43 m | 2.21 m x 3.43 m |
| Main Level | Primary Bedroom | 3.02 m | 4.24 m | 3.02 m x 4.24 m |
| Main Level | Bedroom | 2.24 m | 3.35 m | 2.24 m x 3.35 m |
| Main Level | Bathroom | | | Measurements not available |
| Main Level | Other | | | Measurements not available |
| Main Level | Utility Room | 1.12 m | 1.22 m | 1.12 m x 1.22 m |
https://www.realtor.ca/real-estate/27705970/315-5-spooner-crescent-collingwood-collingwood



































