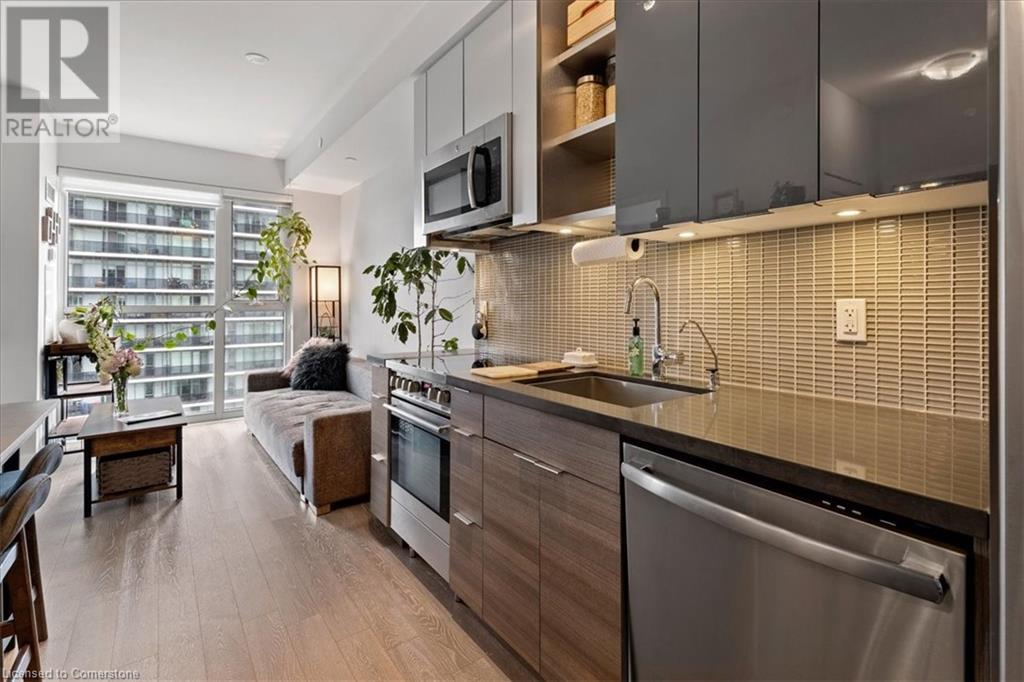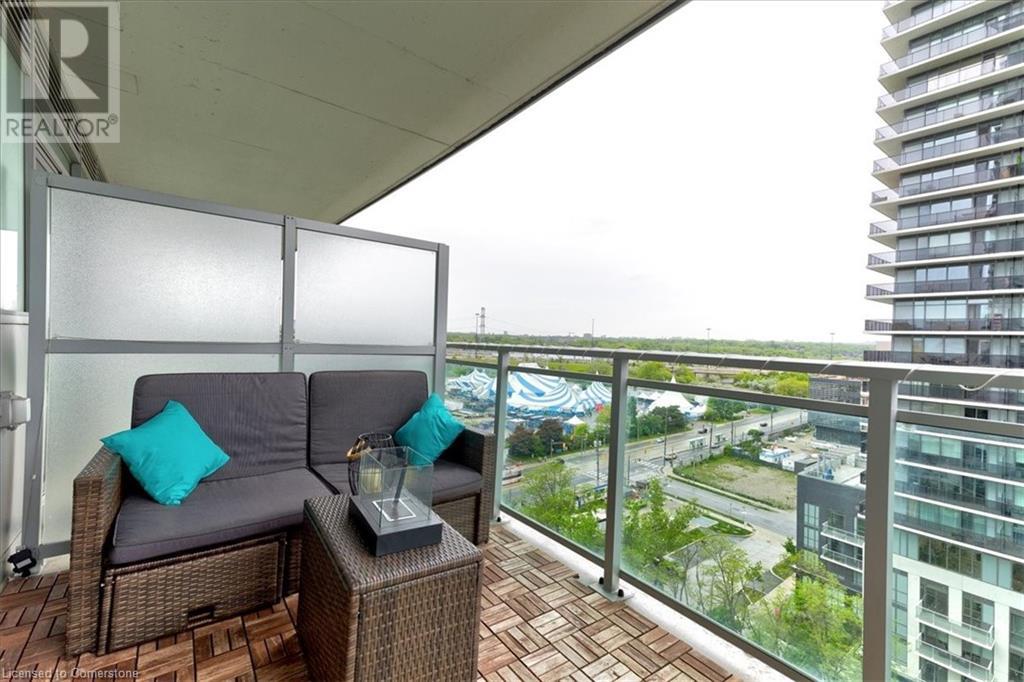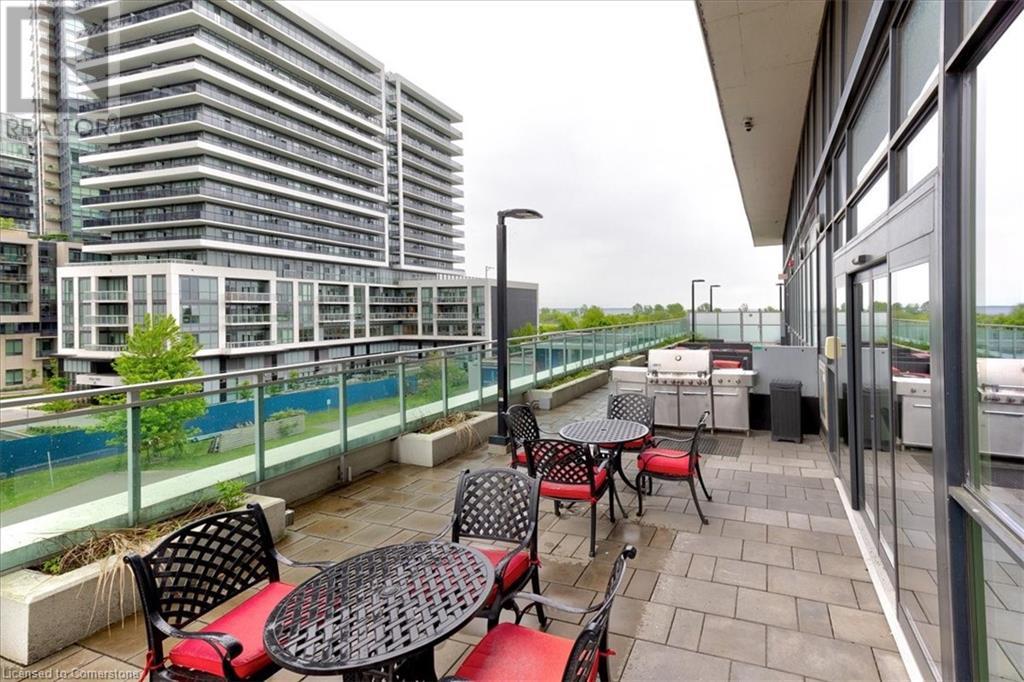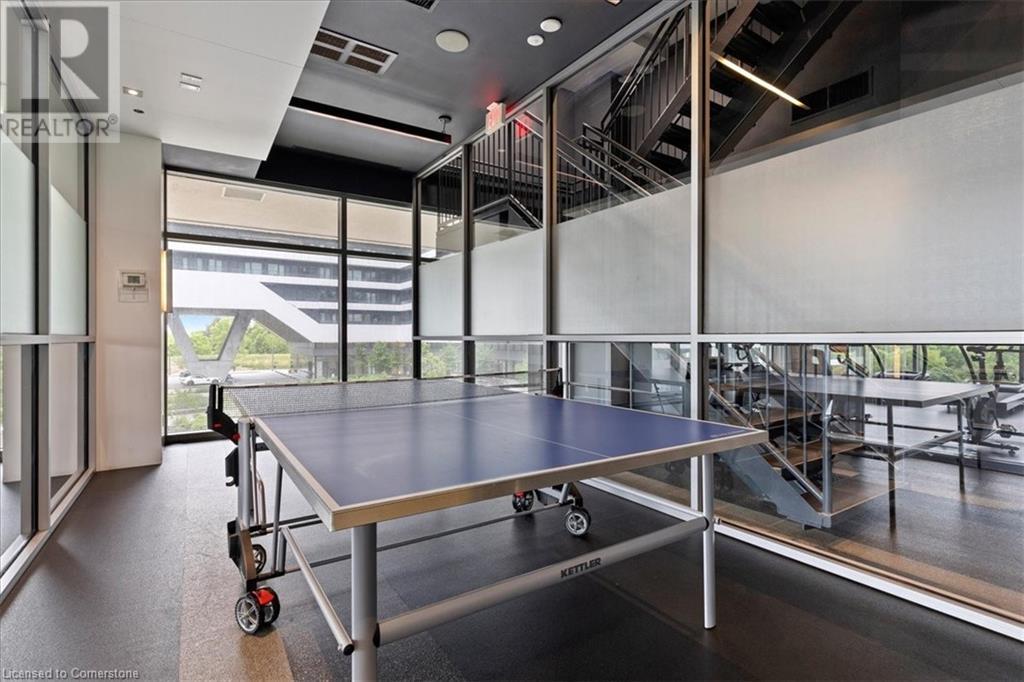33 Shore Breeze Drive Unit# 1105, Etobicoke, Ontario M8V 0G1 (27740479)
33 Shore Breeze Drive Unit# 1105 Etobicoke, Ontario M8V 0G1
1 Bedroom 1 Bathroom 501 sqft
Outdoor Pool Central Air Conditioning Heat Pump
$625,000Maintenance, Insurance, Landscaping
$564.04 Monthly
Maintenance, Insurance, Landscaping
$564.04 MonthlyCheck out this beautiful and bright 1 bed/ 1 bath condo in the Jade Waterfront building. From your private balcony, enjoy breathtaking views of Lake Ontario and the city. The condo comes with top service amenities such as concierge service, guest parking, a state of the art gym with sauna, games room, roof top BBQ with putting green and pool. Plus a grooming area for your furry friend off the main lobby! Located just steps away from beautiful waterfront trails, restaurants and shops! Seller is covering first 3 months of condo fee's for the new owner! Book your showing today! (id:48850)
Property Details
| MLS® Number | 40685284 |
| Property Type | Single Family |
| AmenitiesNearBy | Airport, Hospital, Marina, Park, Playground, Public Transit |
| CommunicationType | Internet Access |
| Features | Balcony |
| ParkingSpaceTotal | 1 |
| PoolType | Outdoor Pool |
| StorageType | Locker |
| ViewType | Lake View |
Building
| BathroomTotal | 1 |
| BedroomsAboveGround | 1 |
| BedroomsTotal | 1 |
| Amenities | Exercise Centre, Guest Suite, Party Room |
| Appliances | Dishwasher, Dryer, Stove, Washer, Hood Fan |
| BasementType | None |
| ConstructedDate | 2016 |
| ConstructionMaterial | Concrete Block, Concrete Walls |
| ConstructionStyleAttachment | Attached |
| CoolingType | Central Air Conditioning |
| ExteriorFinish | Concrete |
| FireProtection | Smoke Detectors |
| FoundationType | Poured Concrete |
| HeatingFuel | Natural Gas |
| HeatingType | Heat Pump |
| StoriesTotal | 1 |
| SizeInterior | 501 Sqft |
| Type | Apartment |
| UtilityWater | Municipal Water |
Parking
| Underground |
Land
| AccessType | Highway Access, Highway Nearby |
| Acreage | No |
| LandAmenities | Airport, Hospital, Marina, Park, Playground, Public Transit |
| Sewer | Municipal Sewage System |
| SizeTotalText | Unknown |
| ZoningDescription | R4 |
Rooms
| Level | Type | Length | Width | Dimensions |
|---|---|---|---|---|
| Main Level | Living Room | 9'5'' x 10'4'' | ||
| Main Level | Kitchen | 8'3'' x 10'5'' | ||
| Main Level | Dining Room | 4'1'' x 3'5'' | ||
| Main Level | Primary Bedroom | 10'8'' x 10'2'' | ||
| Main Level | 4pc Bathroom | 5'9'' x 7'9'' |
Utilities
| Cable | Available |
| Electricity | Available |
| Natural Gas | Available |
| Telephone | Available |
https://www.realtor.ca/real-estate/27740479/33-shore-breeze-drive-unit-1105-etobicoke
Interested?
Contact us for more information










































