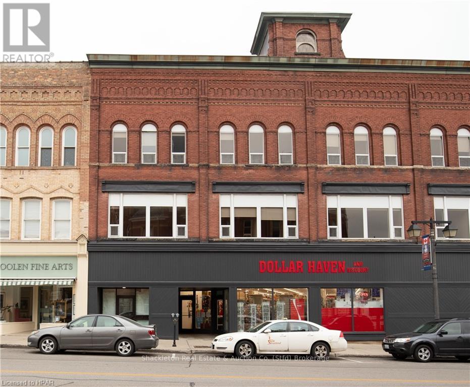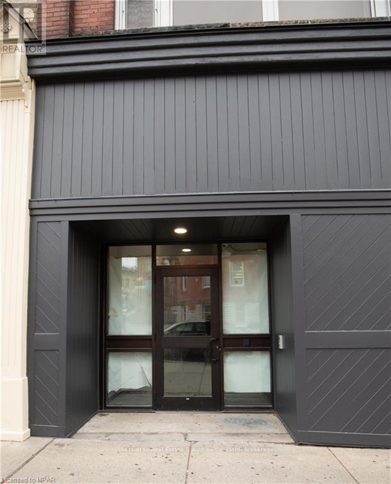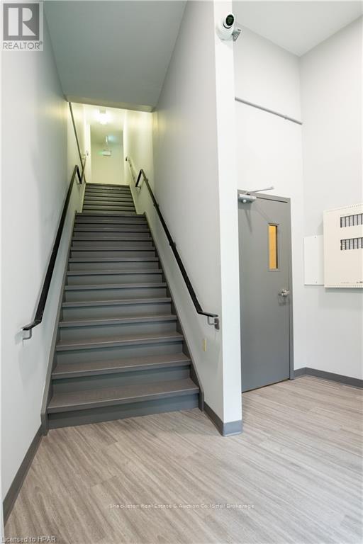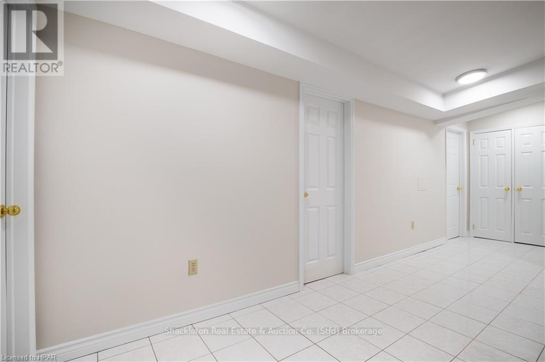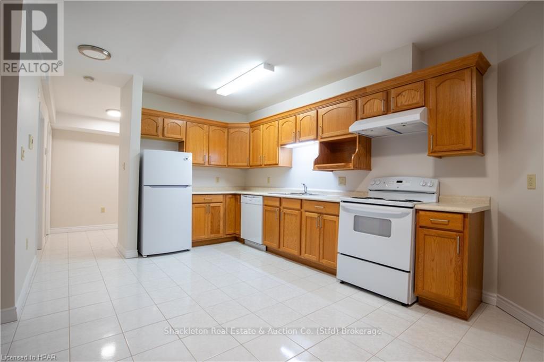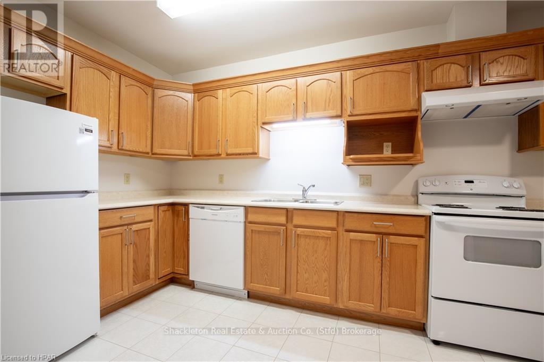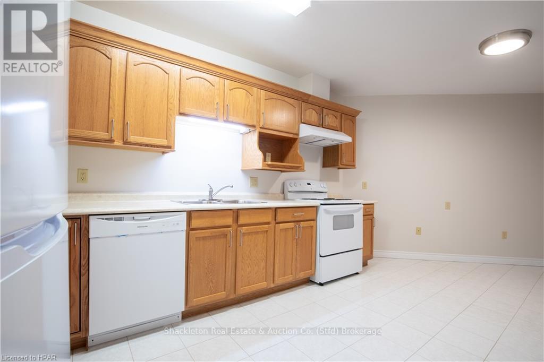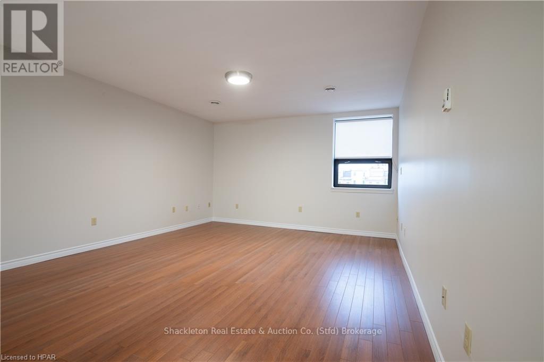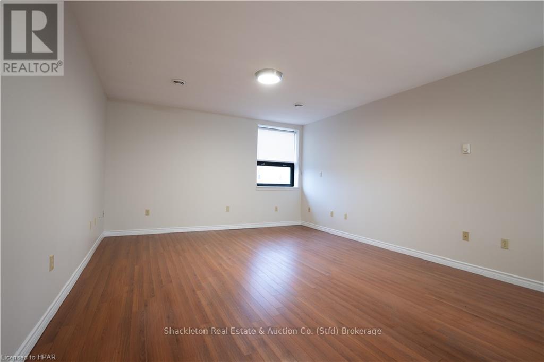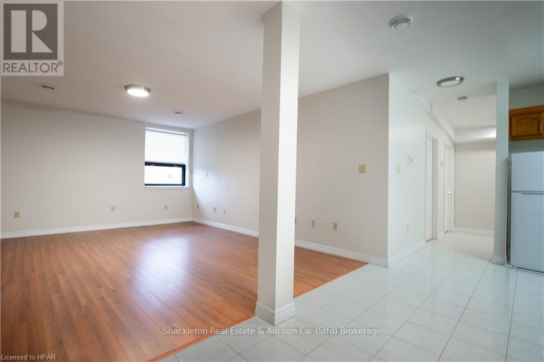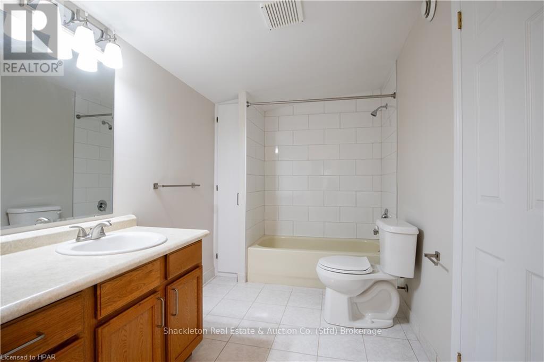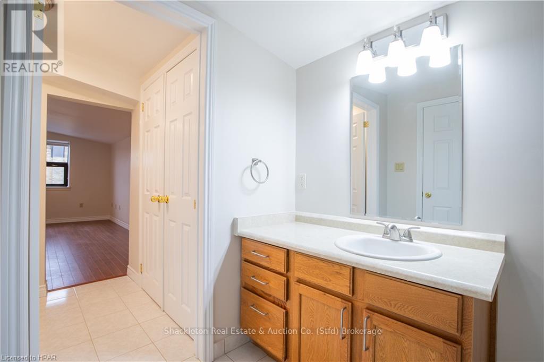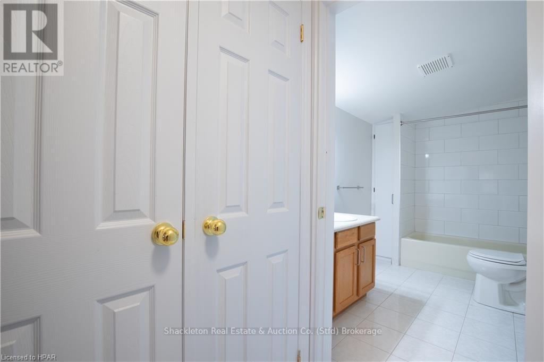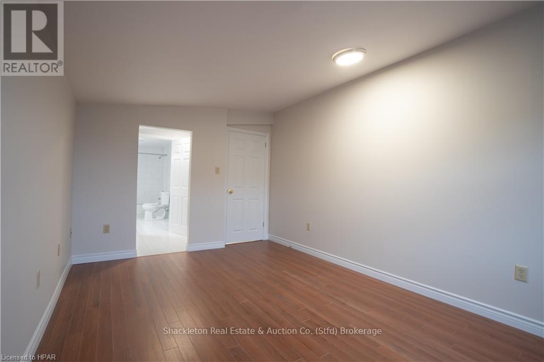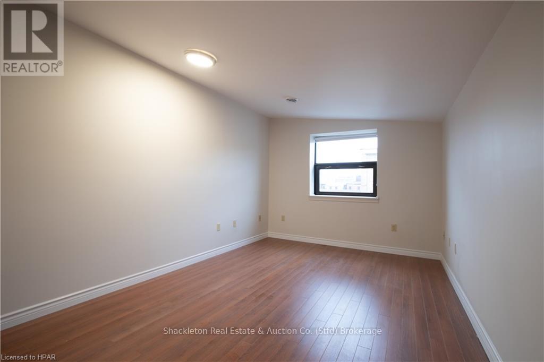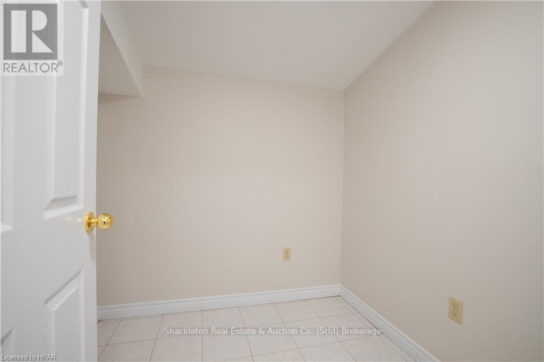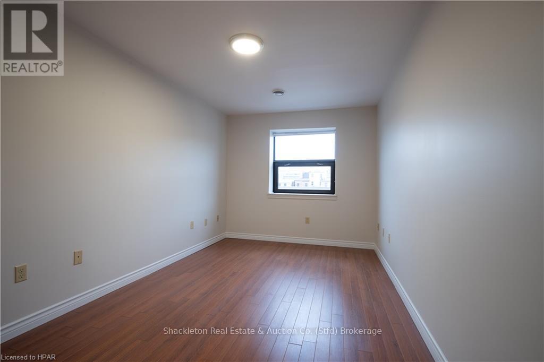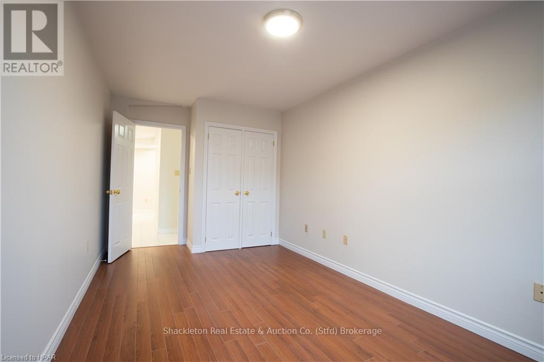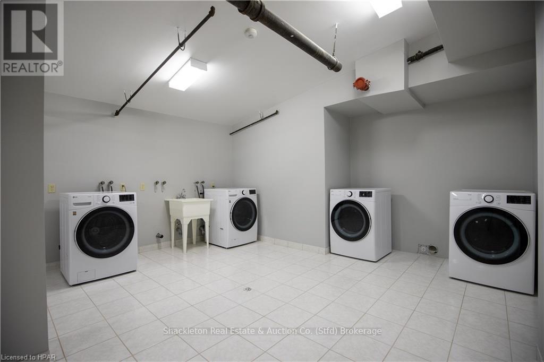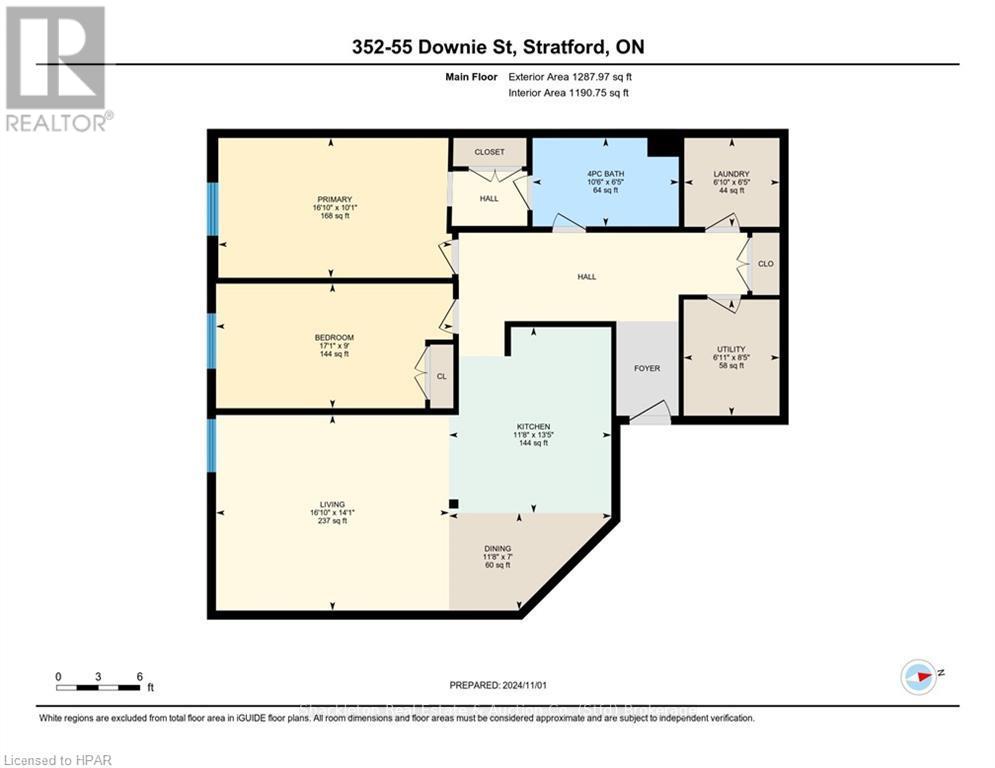352 – 55 Downie Street, Stratford, Ontario N5A 1W7 (27707347)
352 - 55 Downie Street Stratford, Ontario N5A 1W7
$1,700 Monthly
Discover Downtown Living at 55 Downie Street, Unit 352!\r\n\r\nWelcome to Unit 352 at 55 Downie Street – a charming 2-bedroom, 1-bathroom, 1 bathroom apartment offering 1,190 sq ft of thoughtfully designed living space right in the heart of Stratford’s vibrant downtown!\r\n\r\nWhy You’ll Love This Space: \r\nPrimary Bedroom : has a walk through with a good size closet to the 4pc bathroom.\r\nSpacious Open Layout: Ample room for relaxing and entertaining.\r\nConvenient Shared Laundry: Located right on your floor for easy access.\r\nWell-Appointed Kitchen: Fully equipped with essential appliances, such as a stove, fridge and dishwasher.\r\nCustom Blinds: Adds a touch of style and privacy throughout the unit.\r\n\r\nStep outside and enjoy the perks of downtown Stratford living – with cafes, unique shops, theatres, and lovely parks just moments from your door. \r\n\r\nDon’t miss this opportunity to live in one of Stratford’s most sought-after locations! \r\nCall your local REALTOR® today to schedule a viewing and see Unit 352 for yourself. (id:48850)
Property Details
| MLS® Number | X11880243 |
| Property Type | Single Family |
| Community Name | Stratford |
| CommunityFeatures | Pet Restrictions |
| Features | Flat Site |
| ParkingSpaceTotal | 1 |
Building
| BathroomTotal | 1 |
| BedroomsAboveGround | 2 |
| BedroomsTotal | 2 |
| Appliances | Dishwasher, Refrigerator, Stove, Window Coverings |
| CoolingType | Central Air Conditioning |
| ExteriorFinish | Brick |
| HeatingFuel | Natural Gas |
| HeatingType | Forced Air |
| StoriesTotal | 3 |
| SizeInterior | 999.992 - 1198.9898 Sqft |
| Type | Row / Townhouse |
| UtilityWater | Municipal Water |
Land
| Acreage | No |
| SizeTotalText | 1/2 - 1.99 Acres |
| ZoningDescription | C3 |
Rooms
| Level | Type | Length | Width | Dimensions |
|---|---|---|---|---|
| Main Level | Kitchen | 3.56 m | 4.09 m | 3.56 m x 4.09 m |
| Main Level | Dining Room | 3.56 m | 2.13 m | 3.56 m x 2.13 m |
| Main Level | Living Room | 5.13 m | 4.29 m | 5.13 m x 4.29 m |
| Main Level | Primary Bedroom | 5.13 m | 3.07 m | 5.13 m x 3.07 m |
| Main Level | Bedroom | 5.21 m | 2.74 m | 5.21 m x 2.74 m |
| Main Level | Bathroom | 3.2 m | 1.96 m | 3.2 m x 1.96 m |
| Main Level | Other | 2.08 m | 1.96 m | 2.08 m x 1.96 m |
| Main Level | Utility Room | 2.11 m | 2.57 m | 2.11 m x 2.57 m |
https://www.realtor.ca/real-estate/27707347/352-55-downie-street-stratford-stratford
Interested?
Contact us for more information

