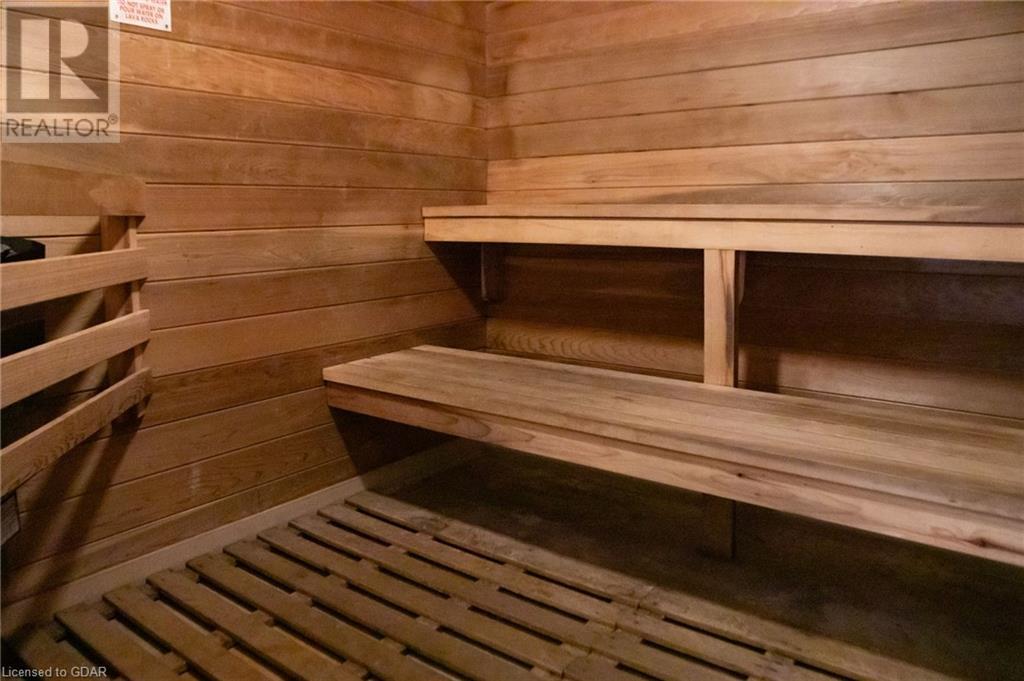358 Waterloo Avenue Unit# 504, Guelph, Ontario N1H 7Y3 (27502288)
358 Waterloo Avenue Unit# 504 Guelph, Ontario N1H 7Y3
$399,900Maintenance, Insurance, Cable TV, Landscaping, Property Management, Water
$833 Monthly
Maintenance, Insurance, Cable TV, Landscaping, Property Management, Water
$833 MonthlyThis spacious 2-bedroom + den unit is move-in ready and located just minutes from downtown Guelph. Offering both a vibrant community and an ideal location, this condo has it all! Inside, you’ll find a clean, bright space with generously sized bedrooms, in-suite laundry and ample storage space throughout the unit. The primary bedroom features a convenient ensuite bathroom for added privacy and comfort. The floor-to-ceiling windows in this 5th-floor unit fill the space with natural light and offer tranquil views of surrounding greenery. The building itself is not only peaceful but packed with amenities, including a sauna, fitness space, and a party room, it's perfect for relaxing, staying active, or hosting gatherings. Get to know your neighbours through the weekly coffee chats or explore your green thumb with the gardening club! Location, location, location. Step outside and you’re just minutes away from the Speed River and nearby parks, making it easy to enjoy nature. For commuters, the quick access to Highway 24, Highway 6, and the 401 ensures a hassle-free commute. This is a non-smoking, no pets building with onsite superintendent. Don’t miss out on this affordable, beautiful condo in a sought-after location close to everything Guelph has to offer! (id:48850)
Property Details
| MLS® Number | 40655532 |
| Property Type | Single Family |
| AmenitiesNearBy | Park, Public Transit, Schools |
| CommunicationType | High Speed Internet |
| Features | No Pet Home |
| ParkingSpaceTotal | 1 |
Building
| BathroomTotal | 2 |
| BedroomsAboveGround | 2 |
| BedroomsBelowGround | 1 |
| BedroomsTotal | 3 |
| Amenities | Exercise Centre, Party Room |
| Appliances | Refrigerator, Sauna, Stove |
| BasementType | None |
| ConstructedDate | 1987 |
| ConstructionStyleAttachment | Attached |
| CoolingType | Window Air Conditioner |
| ExteriorFinish | Concrete |
| FoundationType | Poured Concrete |
| HalfBathTotal | 1 |
| HeatingFuel | Electric |
| HeatingType | Baseboard Heaters |
| StoriesTotal | 1 |
| SizeInterior | 1166 Sqft |
| Type | Apartment |
| UtilityWater | Municipal Water |
Parking
| Visitor Parking |
Land
| AccessType | Highway Access |
| Acreage | No |
| LandAmenities | Park, Public Transit, Schools |
| Sewer | Municipal Sewage System, Storm Sewer |
| SizeTotalText | Unknown |
| ZoningDescription | R4-49 |
Rooms
| Level | Type | Length | Width | Dimensions |
|---|---|---|---|---|
| Main Level | 4pc Bathroom | Measurements not available | ||
| Main Level | Den | 13'11'' x 9'5'' | ||
| Main Level | Bedroom | 11'7'' x 9'8'' | ||
| Main Level | Full Bathroom | Measurements not available | ||
| Main Level | Primary Bedroom | 15'10'' x 11'0'' | ||
| Main Level | Kitchen | 9'2'' x 8'5'' | ||
| Main Level | Dining Room | 11'5'' x 9'5'' | ||
| Main Level | Living Room | 20'5'' x 12'4'' |
Utilities
| Cable | Available |
| Electricity | Available |
| Telephone | Available |
https://www.realtor.ca/real-estate/27502288/358-waterloo-avenue-unit-504-guelph
Interested?
Contact us for more information




























