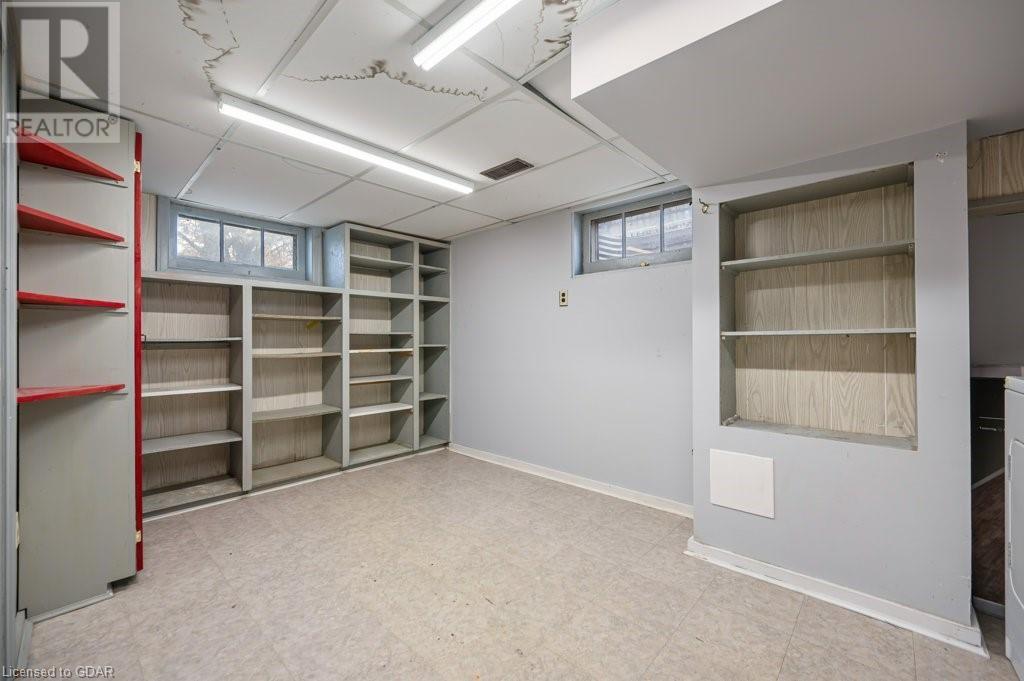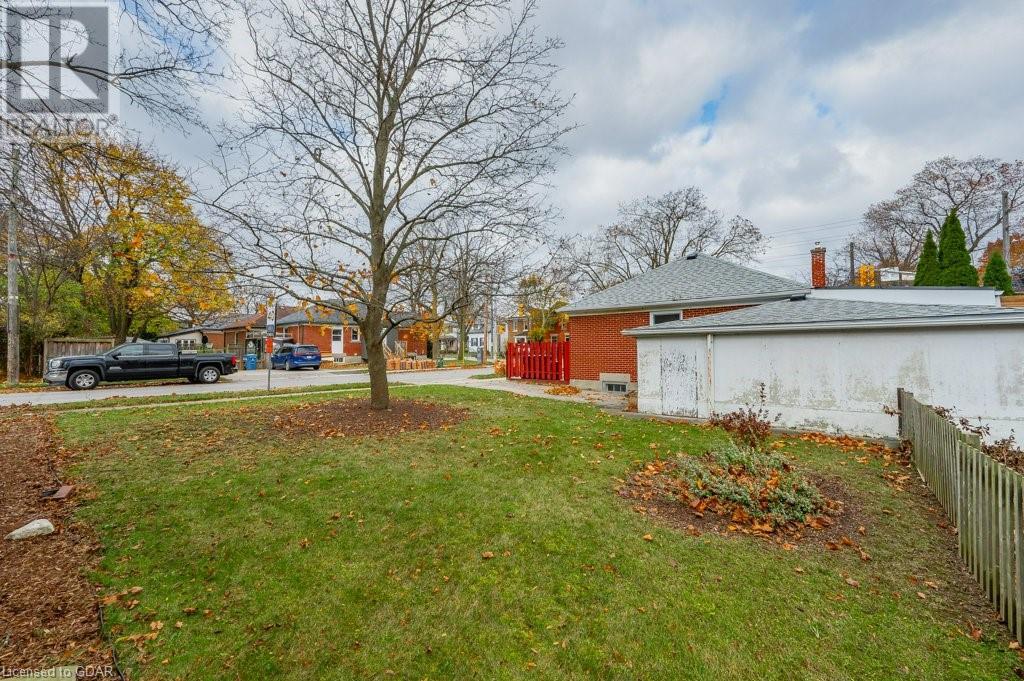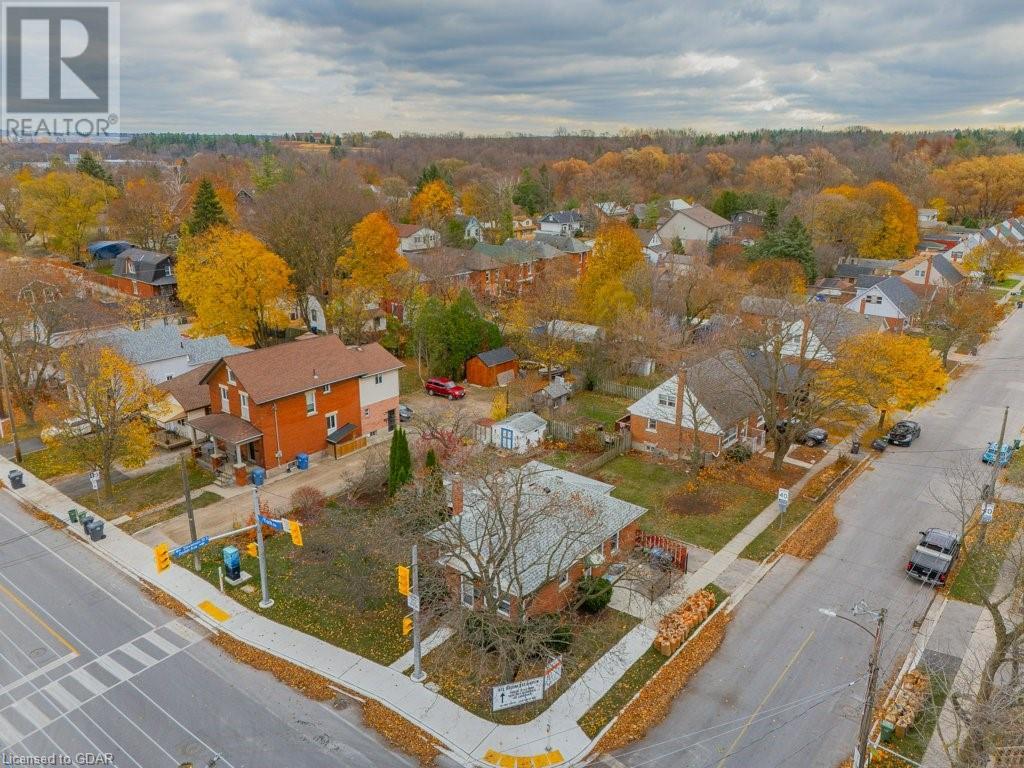369 York Road, Guelph, Ontario N1E 3H2 (27640441)
369 York Road Guelph, Ontario N1E 3H2
3 Bedroom 2 Bathroom 1766 sqft
Bungalow Fireplace Central Air Conditioning Forced Air, Hot Water Radiator Heat
$639,000
A great opportunity for a young family or perhaps some development potential here as the home sits on 2 lots in St Patrick's Ward. Solid brick bungalow with large living room, eat in kitchen and family room, with 4pc and 3 pc baths. Generous yard with deck and shed, as well as a garage. Close proximity to the Eramosa River trail, city transit and easy highway access. Make sure you check it out! Early possession available. (id:48850)
Property Details
| MLS® Number | 40675901 |
| Property Type | Single Family |
| AmenitiesNearBy | Place Of Worship, Schools |
| CommunicationType | High Speed Internet |
| CommunityFeatures | High Traffic Area |
| EquipmentType | Furnace, Water Heater |
| Features | Southern Exposure, Paved Driveway, Skylight |
| ParkingSpaceTotal | 2 |
| RentalEquipmentType | Furnace, Water Heater |
| Structure | Shed |
Building
| BathroomTotal | 2 |
| BedroomsAboveGround | 2 |
| BedroomsBelowGround | 1 |
| BedroomsTotal | 3 |
| Appliances | Dryer, Refrigerator, Stove, Water Meter, Washer, Hood Fan |
| ArchitecturalStyle | Bungalow |
| BasementDevelopment | Partially Finished |
| BasementType | Full (partially Finished) |
| ConstructedDate | 1950 |
| ConstructionStyleAttachment | Detached |
| CoolingType | Central Air Conditioning |
| ExteriorFinish | Aluminum Siding, Brick |
| FireProtection | Smoke Detectors |
| FireplacePresent | Yes |
| FireplaceTotal | 1 |
| FireplaceType | Insert |
| FoundationType | Poured Concrete |
| HeatingFuel | Natural Gas |
| HeatingType | Forced Air, Hot Water Radiator Heat |
| StoriesTotal | 1 |
| SizeInterior | 1766 Sqft |
| Type | House |
| UtilityWater | Municipal Water |
Parking
| Attached Garage |
Land
| AccessType | Road Access, Highway Access, Highway Nearby |
| Acreage | No |
| LandAmenities | Place Of Worship, Schools |
| Sewer | Municipal Sewage System |
| SizeDepth | 98 Ft |
| SizeFrontage | 80 Ft |
| SizeTotalText | Under 1/2 Acre |
| ZoningDescription | R1b |
Rooms
| Level | Type | Length | Width | Dimensions |
|---|---|---|---|---|
| Basement | 3pc Bathroom | Measurements not available | ||
| Basement | Utility Room | 3'10'' x 7'8'' | ||
| Basement | Storage | 7'2'' x 7'5'' | ||
| Basement | Recreation Room | 13'9'' x 23'2'' | ||
| Basement | Laundry Room | 8'5'' x 14'11'' | ||
| Basement | Bedroom | 12'0'' x 9'0'' | ||
| Main Level | 4pc Bathroom | Measurements not available | ||
| Main Level | Bedroom | 8'11'' x 10'0'' | ||
| Main Level | Dining Room | 8'10'' x 9'0'' | ||
| Main Level | Kitchen | 8'10'' x 8'2'' | ||
| Main Level | Living Room | 13'10'' x 20'0'' | ||
| Main Level | Primary Bedroom | 13'10'' x 8'10'' | ||
| Main Level | Sunroom | 9'6'' x 18'3'' |
Utilities
| Cable | Available |
| Electricity | Available |
| Natural Gas | Available |
| Telephone | Available |
https://www.realtor.ca/real-estate/27640441/369-york-road-guelph
Interested?
Contact us for more information



















































