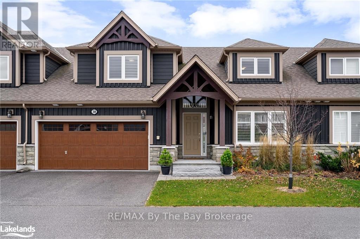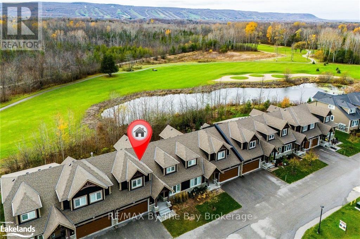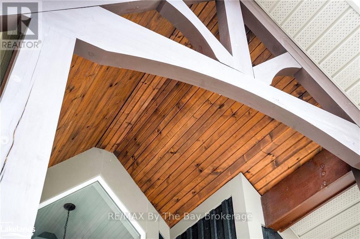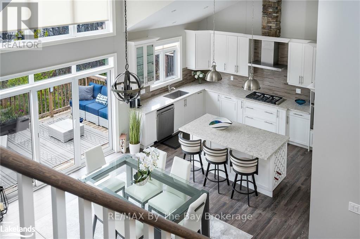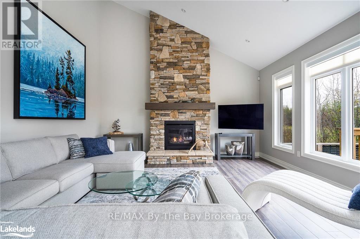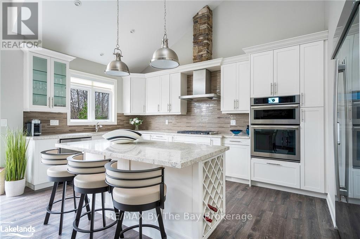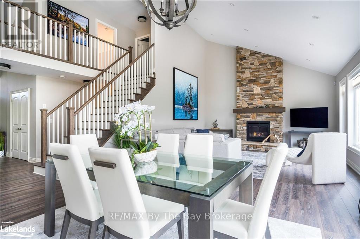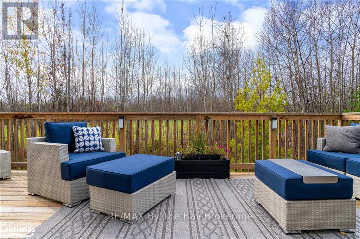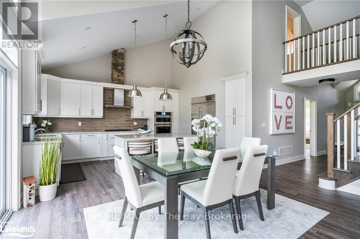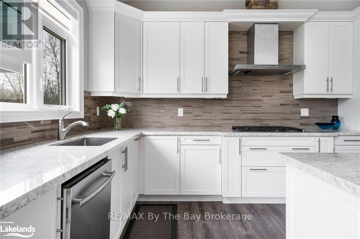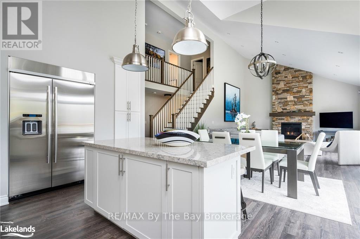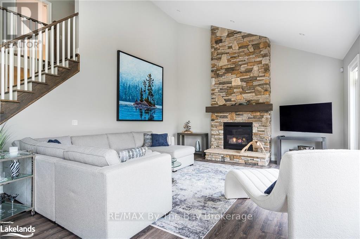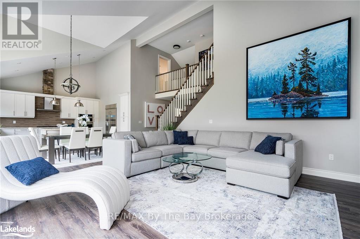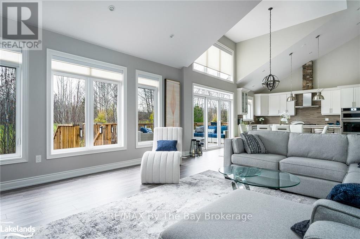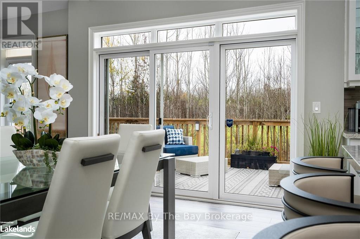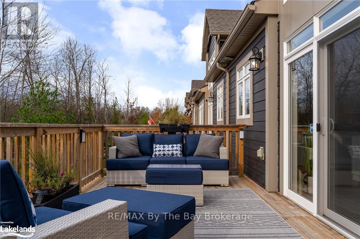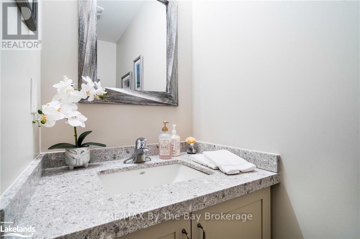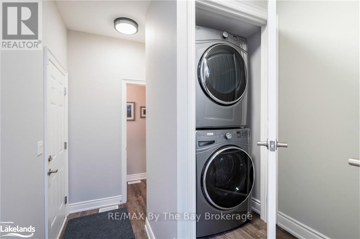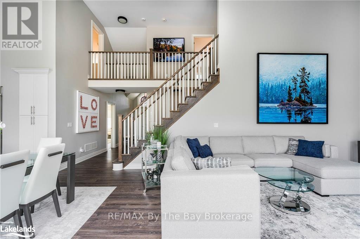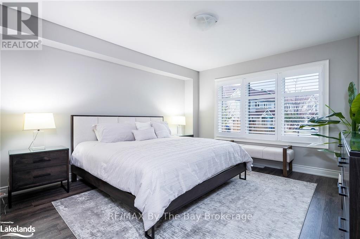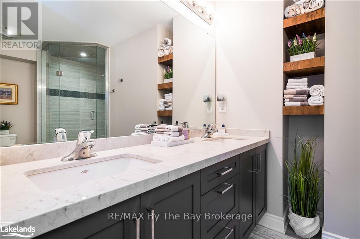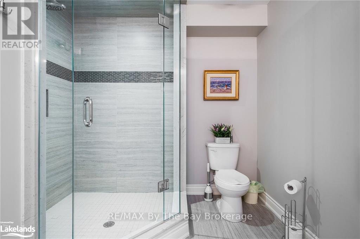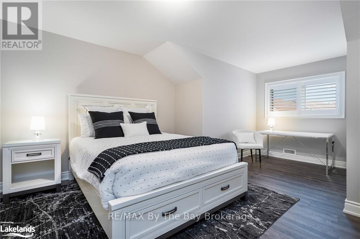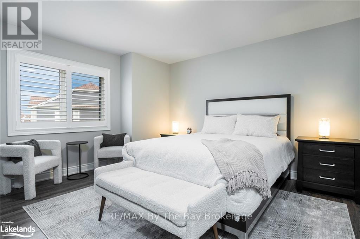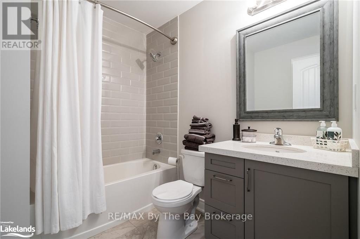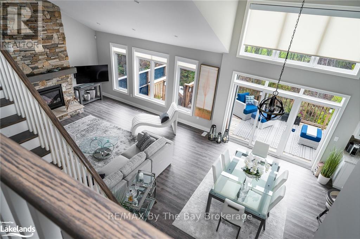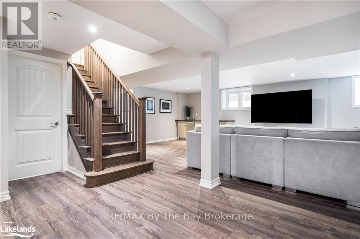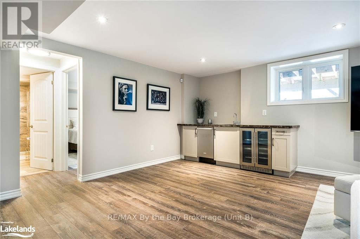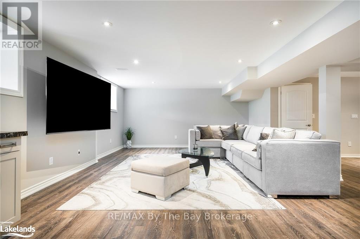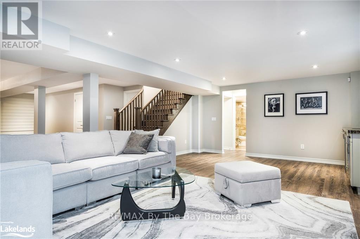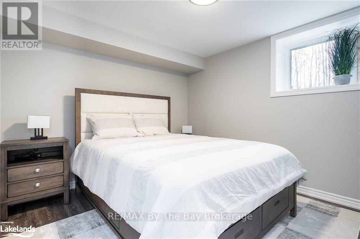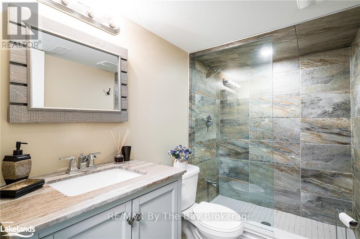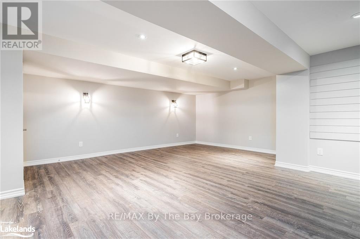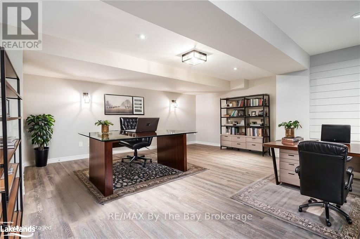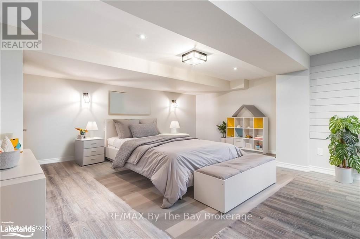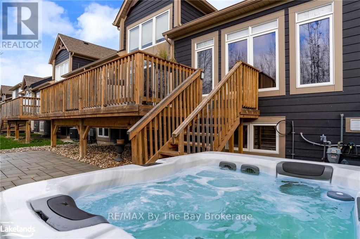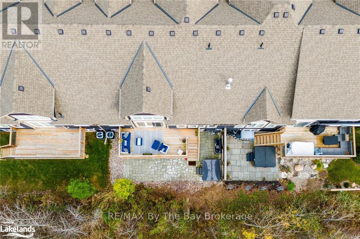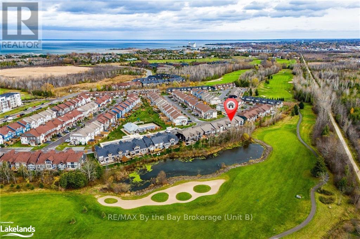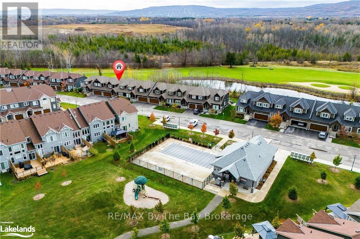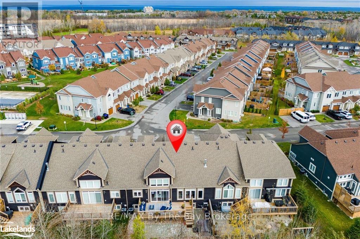4 Bedroom 3 Bathroom 1499.9875 - 1999.983 sqft
Fireplace Inground Pool, Outdoor Pool Central Air Conditioning Forced Air
$1,329,000
Experience the spectacular lifestyle of Georgian Bay four season living. Situated in the heart of the Georgian Triangle and part of the prestigious Blue Fairway enclave of desirable properties this stunning 4 bedroom 3 1/2 bath bungalow loft freehold townhome backs onto the Cranberry Golf Course and is just minutes to all ski hills, the Georgian trail, boutique shopping and first class dining. With incredible views from both inside and out, this home is perfect for entertaining and offers 3 full levels of fully finished living space that will easily accommodate all friends and family gatherings. You will enjoy the bright open living spaces thanks to its' soaring ceilings and large panoramic windows. The main floor features open concept living room with a stunning floor to ceiling stone gas fireplace, beautiful gourmet kitchen with custom cabinetry along with top quality stainless steel appliances, oversize eat-up kitchen island all adorned with quartz counter tops and backsplash. Dining area with picturesque views of the outdoors and golf course. Spacious primary bedroom on the main level with walk-in closet and spa-like ensuite. The second level features two additional guest bedrooms with 4pc bath along with optimal open loft views of the golf course and main area below. Its' professionally fully finished lower level has a great family room perfect for family gatherings with custom bar area , additional guest bedroom and bath, laundry facilities and storage room for skis, boots and other lifestyle toys. Also includes good size garage with inside entry. Beautiful outdoor patio with views and hot tub. Enjoy the use of all the common elements and recreational facilities including visitor parking, pool, playground and fitness centre. Properties in this exclusive area rarely come available and it can be yours to immediately enjoy for capturing every season the fall colours of Blue Mountain for the ski season ahead. Close to all the amenities of downtown Collingwood. **** EXTRAS **** Enjoy views over the 18-hole Cranberry Golf Course, and easy access to the 34-kilometre Georgian Trail. On-site amenities like an outdoor saltwater pool, playground and fitness facilities. (id:48850)
Property Details
| MLS® Number | S10440315 |
| Property Type | Single Family |
| Community Name | Collingwood |
| AmenitiesNearBy | Park, Ski Area |
| EquipmentType | Water Heater |
| Features | Sloping, Balcony, Sump Pump |
| ParkingSpaceTotal | 3 |
| PoolType | Inground Pool, Outdoor Pool |
| RentalEquipmentType | Water Heater |
| Structure | Deck, Porch |
Building
| BathroomTotal | 3 |
| BedroomsAboveGround | 3 |
| BedroomsBelowGround | 1 |
| BedroomsTotal | 4 |
| Amenities | Exercise Centre, Visitor Parking, Fireplace(s) |
| Appliances | Range, Dishwasher, Dryer, Garage Door Opener, Hot Tub, Microwave, Refrigerator, Stove, Washer, Window Coverings |
| BasementDevelopment | Finished |
| BasementType | Full (finished) |
| ConstructionStyleAttachment | Attached |
| CoolingType | Central Air Conditioning |
| ExteriorFinish | Stone |
| FireProtection | Alarm System, Smoke Detectors |
| FireplacePresent | Yes |
| FireplaceTotal | 1 |
| FoundationType | Poured Concrete |
| HalfBathTotal | 1 |
| HeatingFuel | Natural Gas |
| HeatingType | Forced Air |
| StoriesTotal | 2 |
| SizeInterior | 1499.9875 - 1999.983 Sqft |
| Type | Row / Townhouse |
| UtilityWater | Municipal Water |
Parking
Land
| AccessType | Year-round Access |
| Acreage | No |
| LandAmenities | Park, Ski Area |
| Sewer | Sanitary Sewer |
| SizeDepth | 90 Ft ,7 In |
| SizeFrontage | 40 Ft ,8 In |
| SizeIrregular | 40.7 X 90.6 Ft |
| SizeTotalText | 40.7 X 90.6 Ft|under 1/2 Acre |
| ZoningDescription | R3-50 |
Rooms
| Level | Type | Length | Width | Dimensions |
|---|
| Second Level | Bedroom | 4.49 m | 4.57 m | 4.49 m x 4.57 m |
| Second Level | Bedroom | | | Measurements not available |
| Lower Level | Utility Room | 2.34 m | 1.73 m | 2.34 m x 1.73 m |
| Lower Level | Bedroom | 6.4 m | 3.65 m | 6.4 m x 3.65 m |
| Lower Level | Recreational, Games Room | 4.57 m | 3.35 m | 4.57 m x 3.35 m |
| Main Level | Dining Room | 4.74 m | 2.99 m | 4.74 m x 2.99 m |
| Main Level | Foyer | 4.85 m | 3.65 m | 4.85 m x 3.65 m |
| Main Level | Kitchen | 5 m | 5.48 m | 5 m x 5.48 m |
| Main Level | Living Room | 4.19 m | 3.83 m | 4.19 m x 3.83 m |
| Main Level | Primary Bedroom | | | Measurements not available |
Utilities
| Cable | Installed |
| Wireless | Available |
| Sewer | Installed |
https://www.realtor.ca/real-estate/27652067/38-carpenter-street-collingwood-collingwood

