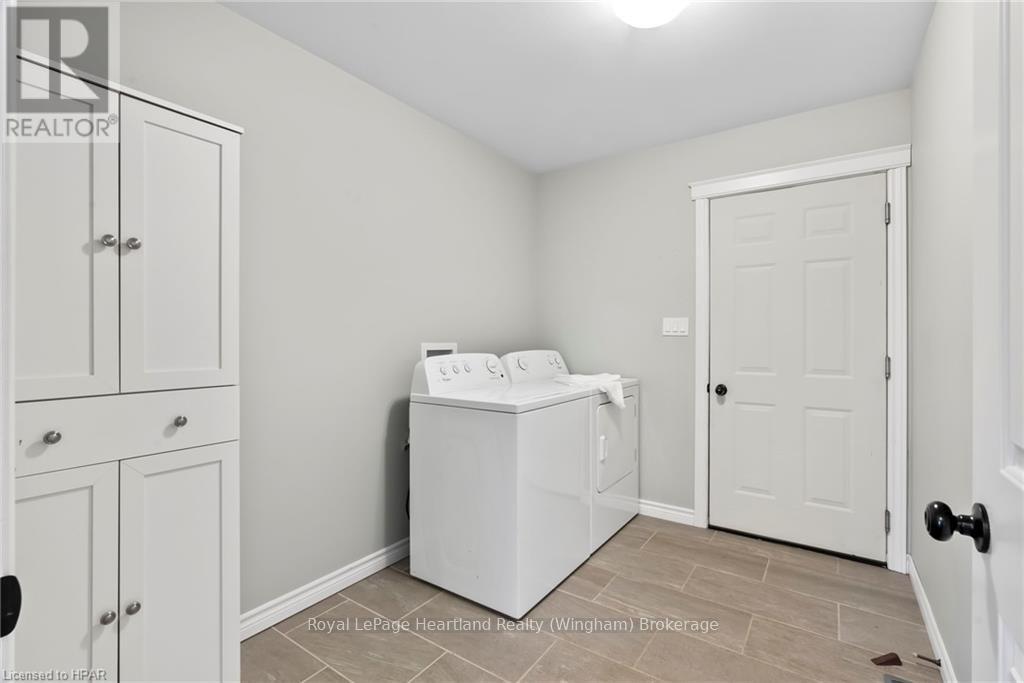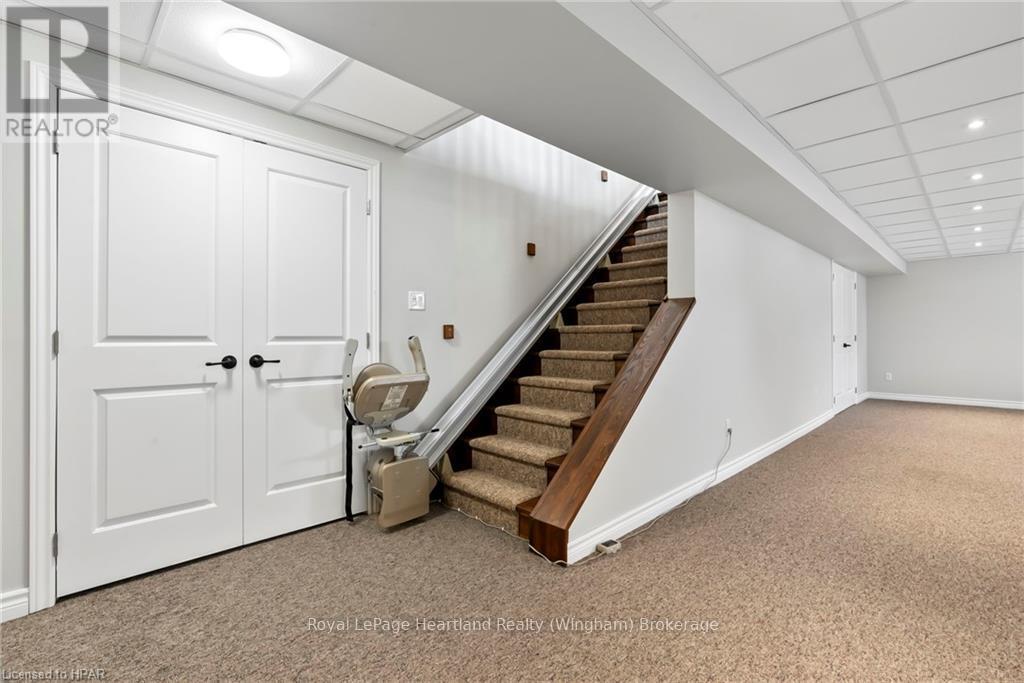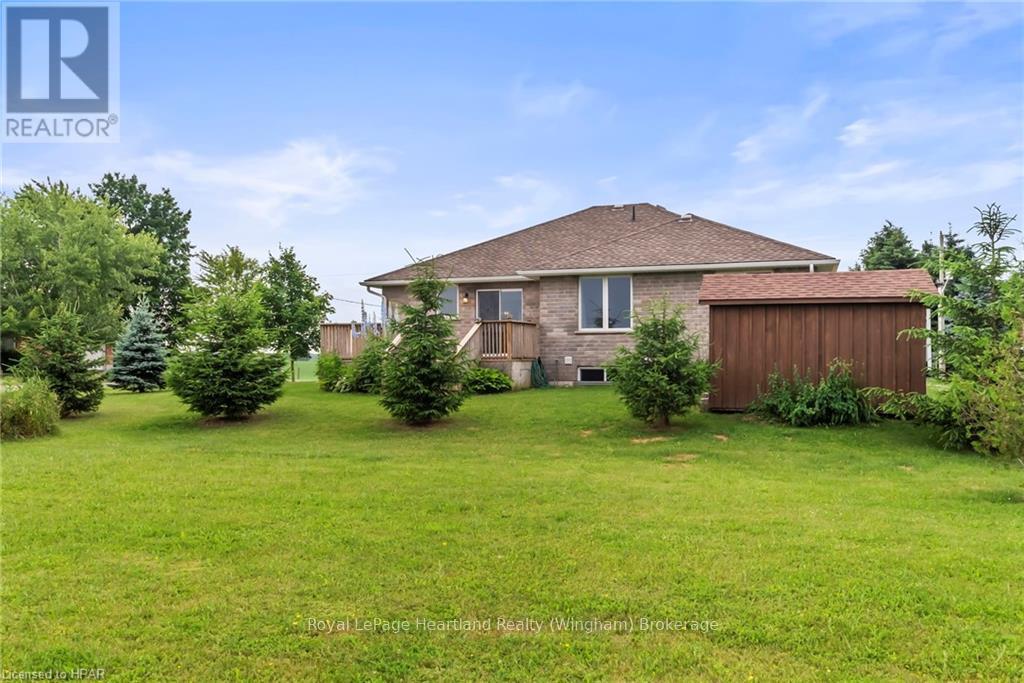39 Minto Street S, Minto (Clifford), Ontario N0G 1M0 (27706211)
39 Minto Street S Minto, Ontario N0G 1M0
$675,000
Welcome to 39 Minto St in the quaint community of Clifford. This 3 Bedroom, 2 Full Bath Bungalow was recently built in 2015 with care and thought to cater to all stages of life in mind. The open concept main floor hub of the home is flooded with natural light and space to enjoy family dinners or to soak in the outdoors by the front bay window watching TV or enjoying a nice book. Gather around the stone breakfast bar for breakfast and enjoy BBQ's steps out of the kitchen thru your large glass sliding doors. Main floor laundry, 4 pc bath, access to your garage & 3 good sized bedrooms complete the remainder of the main floor. The finished basement allows for additional entertainment and living space and with a large unfinished storage space, you are welcomed with a blank canvas to add in additional living space bedrooms, or leave it as storage, the lower levels benefits from another full bath. Located on a corner lot in a sought after neighbourhood with views of country fields and a steps to the walking trail and snowmobile trail you have endless options for passtimes. Call Your REALTOR® Today To View What Could Be Your Beautiful New Bungalow and Home at 39 Minto St, Clifford. (id:48850)
Property Details
| MLS® Number | X11823070 |
| Property Type | Single Family |
| Community Name | Clifford |
| EquipmentType | None |
| ParkingSpaceTotal | 5 |
| RentalEquipmentType | None |
| Structure | Deck |
Building
| BathroomTotal | 2 |
| BedroomsAboveGround | 3 |
| BedroomsTotal | 3 |
| Appliances | Water Heater, Dishwasher, Dryer, Refrigerator, Stove, Washer |
| ArchitecturalStyle | Bungalow |
| BasementDevelopment | Partially Finished |
| BasementFeatures | Walk-up |
| BasementType | N/a (partially Finished) |
| ConstructionStyleAttachment | Detached |
| CoolingType | Central Air Conditioning, Air Exchanger |
| ExteriorFinish | Stone, Brick |
| FireProtection | Smoke Detectors |
| FoundationType | Concrete |
| HalfBathTotal | 1 |
| HeatingFuel | Natural Gas |
| HeatingType | Forced Air |
| StoriesTotal | 1 |
| Type | House |
| UtilityWater | Municipal Water |
Parking
| Attached Garage |
Land
| Acreage | No |
| Sewer | Sanitary Sewer |
| SizeFrontage | 82.57 M |
| SizeIrregular | 82.57 X 132.08 Acre |
| SizeTotalText | 82.57 X 132.08 Acre|under 1/2 Acre |
| ZoningDescription | M-1 |
Rooms
| Level | Type | Length | Width | Dimensions |
|---|---|---|---|---|
| Basement | Bathroom | 2.51 m | 2.01 m | 2.51 m x 2.01 m |
| Basement | Other | 8.76 m | 7.92 m | 8.76 m x 7.92 m |
| Basement | Other | 10.34 m | 3.91 m | 10.34 m x 3.91 m |
| Main Level | Kitchen | 5.79 m | 3.43 m | 5.79 m x 3.43 m |
| Main Level | Other | 7.26 m | 5.79 m | 7.26 m x 5.79 m |
| Main Level | Primary Bedroom | 3 m | 3.05 m | 3 m x 3.05 m |
| Main Level | Bedroom | 3 m | 4.88 m | 3 m x 4.88 m |
| Main Level | Bedroom | 3 m | 4.11 m | 3 m x 4.11 m |
| Main Level | Bathroom | 2.92 m | 1.5 m | 2.92 m x 1.5 m |
| Main Level | Laundry Room | 2.92 m | 2.21 m | 2.92 m x 2.21 m |
Utilities
| Cable | Available |
https://www.realtor.ca/real-estate/27706211/39-minto-street-s-minto-clifford-clifford
Interested?
Contact us for more information










































