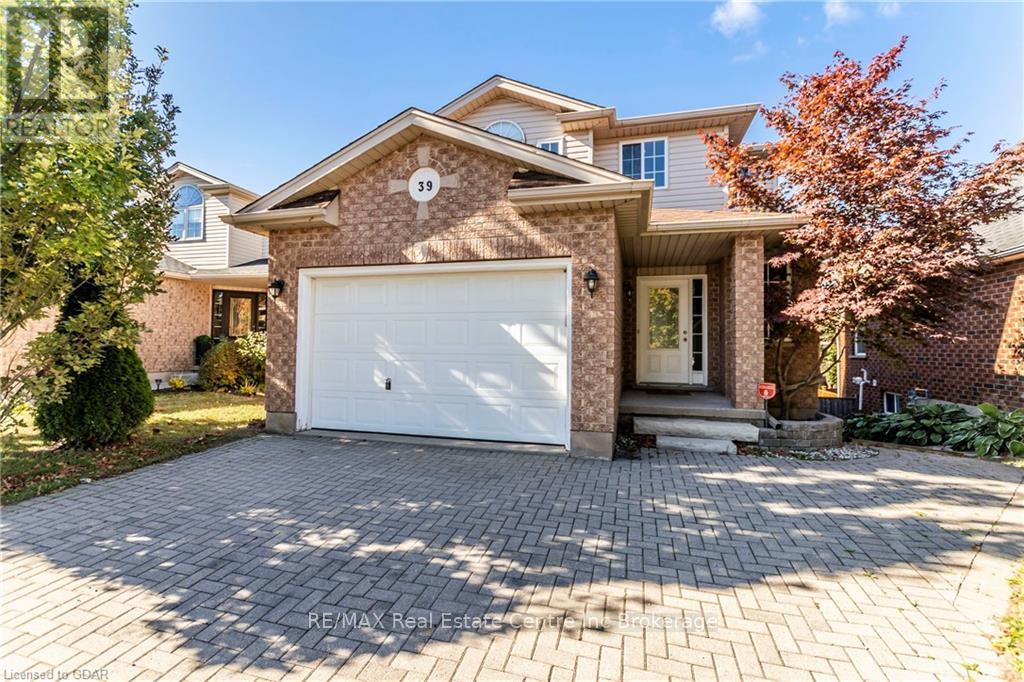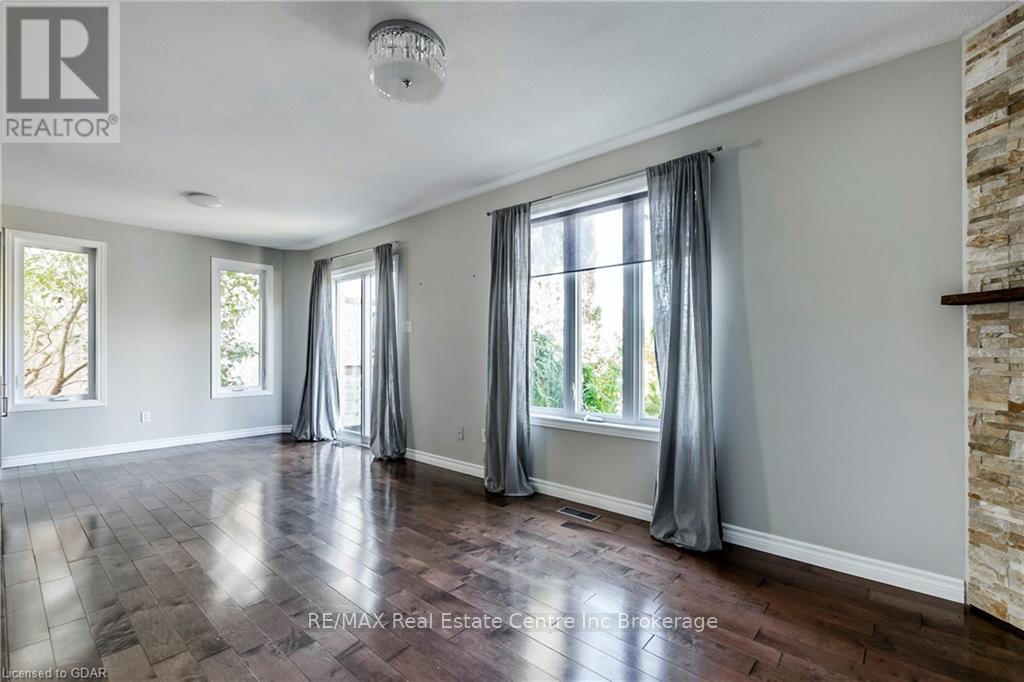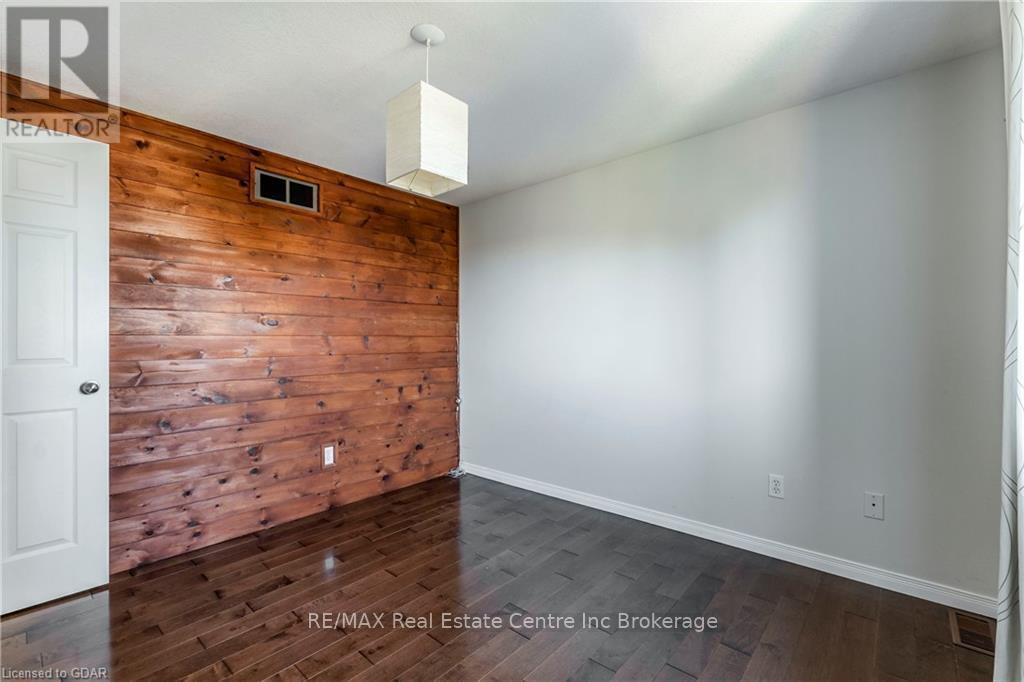39 Moffatt Lane, Guelph (Clairfields), Ontario N1G 5E8 (27537731)
39 Moffatt Lane Guelph, Ontario N1G 5E8
$869,900
Absolutely Stunning!!! It's a walk-out, 2 storey, carpet free Pidel built in move-in condition. As soon as you enter this home you will love the sun filled great room and kitchen. This home has had many recent updates, including hardwood floors and stairs, bathrooms, light fixtures, door hardware, paint, and kitchen cupboards with beautiful back splash and quartz counter top. The main floor is open concept with lots of windows and a slider to a cozy deck with an amazing view. The upper level features 3 bedrooms and an upgraded bathroom with gorgeous back splash. The primary bedroom has dual large closets and the room is large enough to incorporate a sitting/reading nook. All closets throughout the home have convenient built-in organizers. Fully finished walk-out basement is perfect for an in-law set up which includes 2 closets and a 3 piece bathroom. Fully fenced and beautifully landscaped backyard for your entertainment. A must see!!! (id:48850)
Property Details
| MLS® Number | X10875934 |
| Property Type | Single Family |
| Community Name | Clairfields |
| EquipmentType | Water Heater |
| ParkingSpaceTotal | 5 |
| RentalEquipmentType | Water Heater |
Building
| BathroomTotal | 3 |
| BedroomsAboveGround | 3 |
| BedroomsTotal | 3 |
| Appliances | Dryer, Garage Door Opener, Refrigerator, Stove, Washer |
| BasementDevelopment | Finished |
| BasementFeatures | Walk Out |
| BasementType | N/a (finished) |
| ConstructionStyleAttachment | Detached |
| CoolingType | Central Air Conditioning |
| ExteriorFinish | Brick, Vinyl Siding |
| FoundationType | Poured Concrete |
| HalfBathTotal | 1 |
| HeatingFuel | Natural Gas |
| HeatingType | Forced Air |
| StoriesTotal | 2 |
| Type | House |
| UtilityWater | Municipal Water |
Parking
| Attached Garage |
Land
| Acreage | No |
| Sewer | Sanitary Sewer |
| SizeDepth | 104 Ft ,11 In |
| SizeFrontage | 39 Ft ,4 In |
| SizeIrregular | 39.37 X 104.99 Ft |
| SizeTotalText | 39.37 X 104.99 Ft|under 1/2 Acre |
| ZoningDescription | R.1c-10 |
Rooms
| Level | Type | Length | Width | Dimensions |
|---|---|---|---|---|
| Second Level | Primary Bedroom | 4.95 m | 3.6 m | 4.95 m x 3.6 m |
| Second Level | Bedroom | 3.25 m | 3.04 m | 3.25 m x 3.04 m |
| Second Level | Bedroom | 3.22 m | 3.02 m | 3.22 m x 3.02 m |
| Second Level | Bathroom | Measurements not available | ||
| Basement | Recreational, Games Room | 6.65 m | 3.02 m | 6.65 m x 3.02 m |
| Basement | Bathroom | Measurements not available | ||
| Main Level | Great Room | 6.7 m | 3.04 m | 6.7 m x 3.04 m |
| Main Level | Kitchen | 3.04 m | 2.69 m | 3.04 m x 2.69 m |
| Main Level | Bathroom | Measurements not available |
https://www.realtor.ca/real-estate/27537731/39-moffatt-lane-guelph-clairfields-clairfields
Interested?
Contact us for more information






































