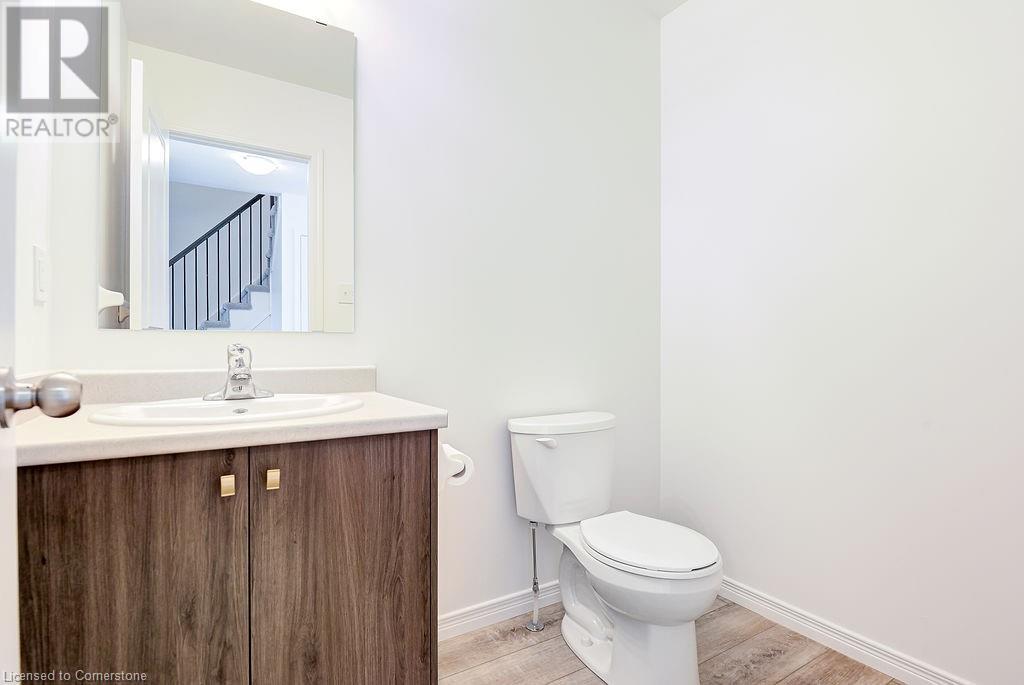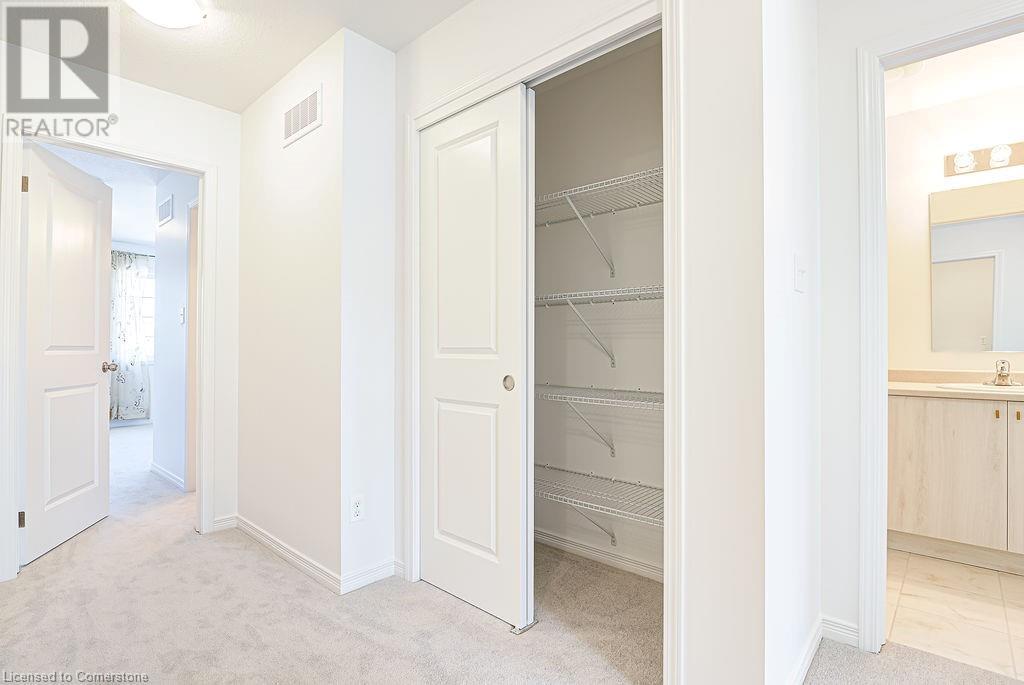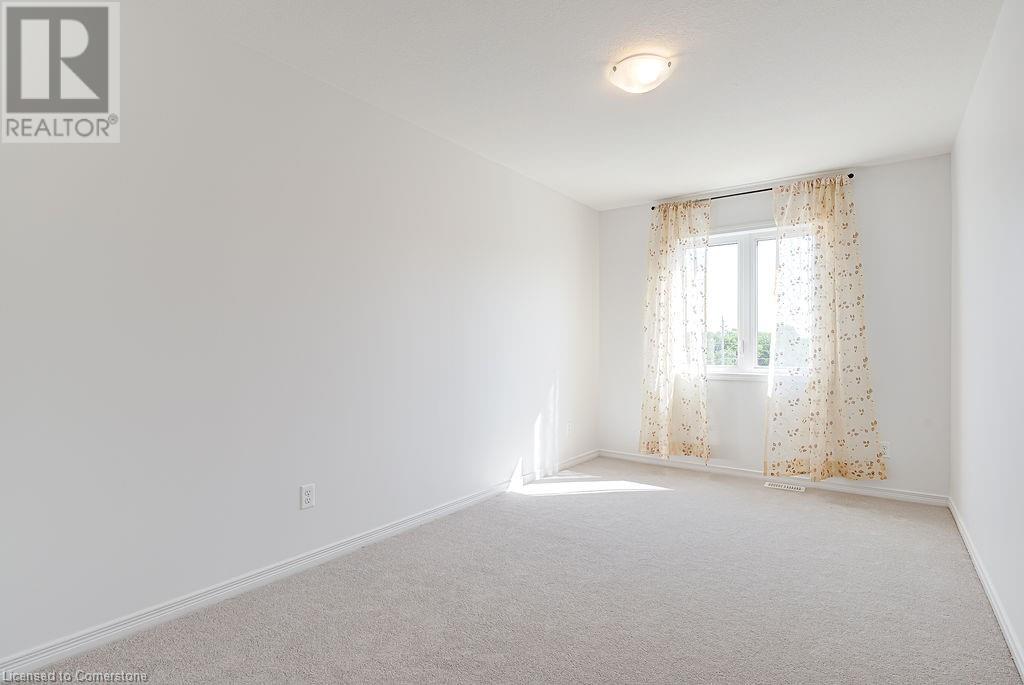4 Goldie Mill Road, Ayr, Ontario N0B 1E0 (27604596)
4 Goldie Mill Road Ayr, Ontario N0B 1E0
$2,850 Monthly
Welcome to this beautifully maintained 3-bedroom, 2.5-bath townhome—ready for you to move right in! Enjoy high ceilings and a carpet-free main floor featuring luxurious laminate flooring. The open-concept design is bathed in natural light from large windows throughout. The modern kitchen is a chef's dream, equipped with high-end stainless steel appliances, light cabinetry, and an island perfect for entertaining. Two doors lead to the balcony, ideal for enjoying warmer months. Upstairs, you'll find convenient laundry facilities, a spacious primary bedroom with an ensuite and walk-in closet, two generously sized additional bedrooms, and a second bathroom for added convenience. The walkout unfinished basement offers ample storage space. Located in the charming community of Ayr, you’ll have nearby shopping and easy highway access. Don’t miss this fantastic opportunity—book your private showing today! (id:48850)
Property Details
| MLS® Number | 40671153 |
| Property Type | Single Family |
| AmenitiesNearBy | Schools, Shopping |
| CommunityFeatures | Community Centre |
| EquipmentType | Water Heater |
| Features | Conservation/green Belt, Automatic Garage Door Opener |
| ParkingSpaceTotal | 2 |
| RentalEquipmentType | Water Heater |
| Structure | Porch |
Building
| BathroomTotal | 3 |
| BedroomsAboveGround | 3 |
| BedroomsTotal | 3 |
| Appliances | Dishwasher, Dryer, Refrigerator, Stove, Washer, Garage Door Opener |
| ArchitecturalStyle | 2 Level |
| BasementDevelopment | Unfinished |
| BasementType | Full (unfinished) |
| ConstructedDate | 2022 |
| ConstructionStyleAttachment | Attached |
| CoolingType | Central Air Conditioning |
| ExteriorFinish | Brick, Vinyl Siding |
| FoundationType | Poured Concrete |
| HalfBathTotal | 1 |
| HeatingFuel | Natural Gas |
| HeatingType | Forced Air |
| StoriesTotal | 2 |
| SizeInterior | 1715 Sqft |
| Type | Row / Townhouse |
| UtilityWater | Municipal Water |
Parking
| Attached Garage |
Land
| AccessType | Highway Nearby |
| Acreage | No |
| LandAmenities | Schools, Shopping |
| Sewer | Municipal Sewage System |
| SizeTotalText | Unknown |
| ZoningDescription | Z5 |
Rooms
| Level | Type | Length | Width | Dimensions |
|---|---|---|---|---|
| Second Level | 4pc Bathroom | Measurements not available | ||
| Second Level | Bedroom | 10'3'' x 14'2'' | ||
| Second Level | Bedroom | 8'11'' x 14'2'' | ||
| Second Level | Full Bathroom | Measurements not available | ||
| Second Level | Primary Bedroom | 9'5'' x 10'6'' | ||
| Main Level | 2pc Bathroom | Measurements not available | ||
| Main Level | Great Room | 9'11'' x 20'10'' | ||
| Main Level | Kitchen | 9'4'' x 12'4'' | ||
| Main Level | Dinette | 9'4'' x 9'0'' |
https://www.realtor.ca/real-estate/27604596/4-goldie-mill-road-ayr
Interested?
Contact us for more information








































