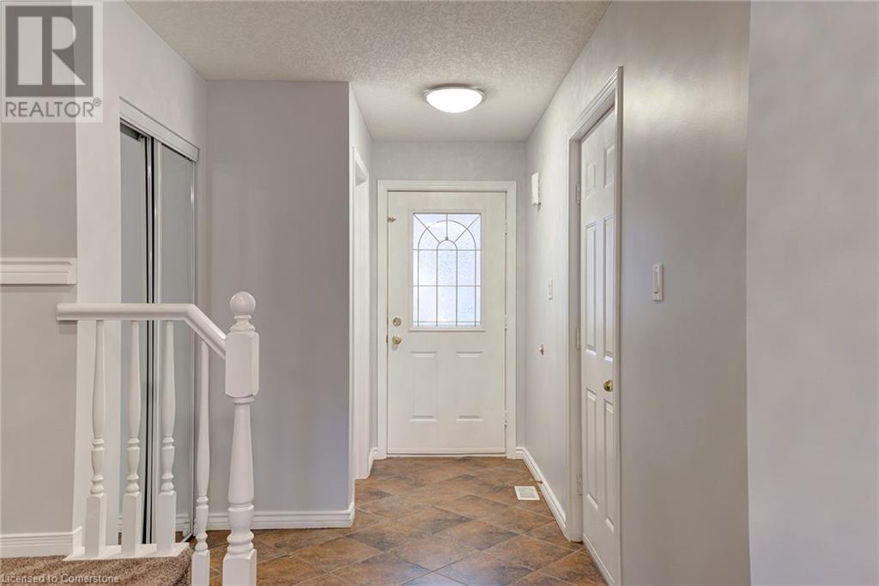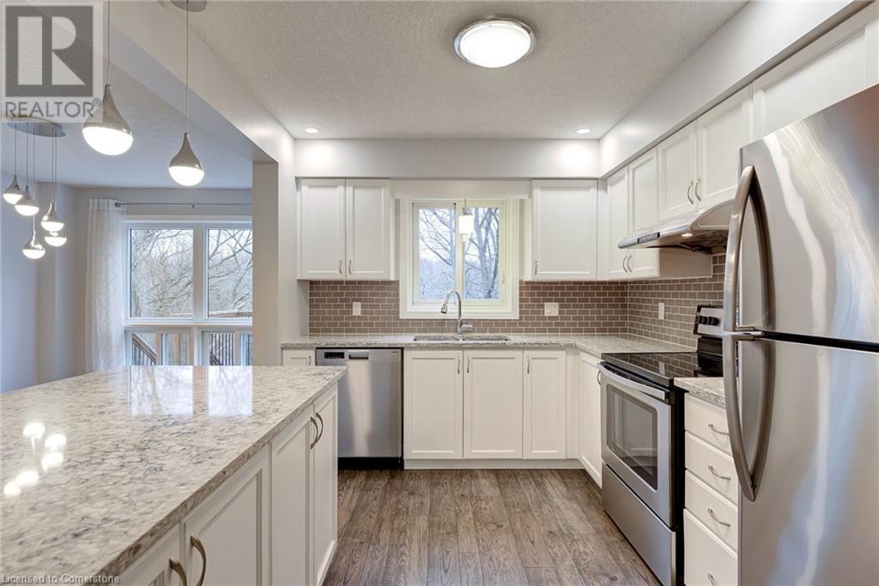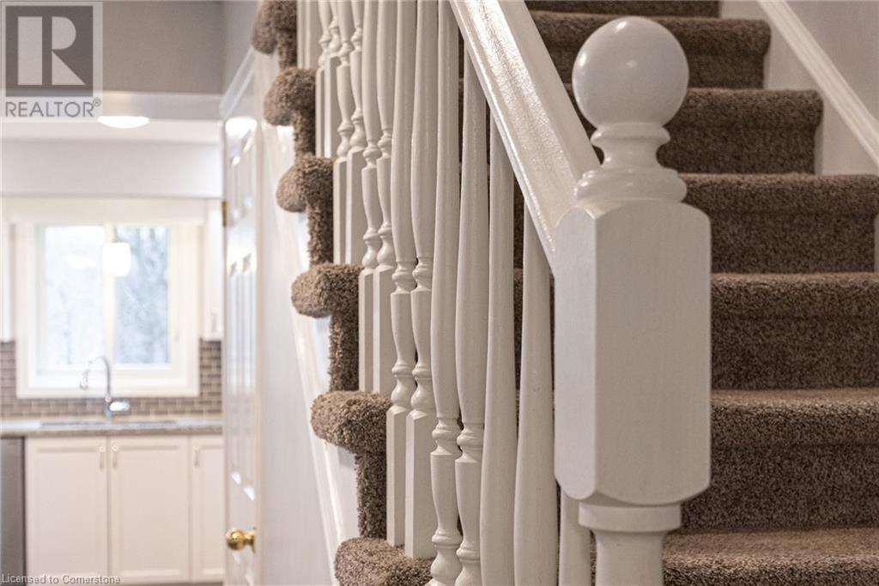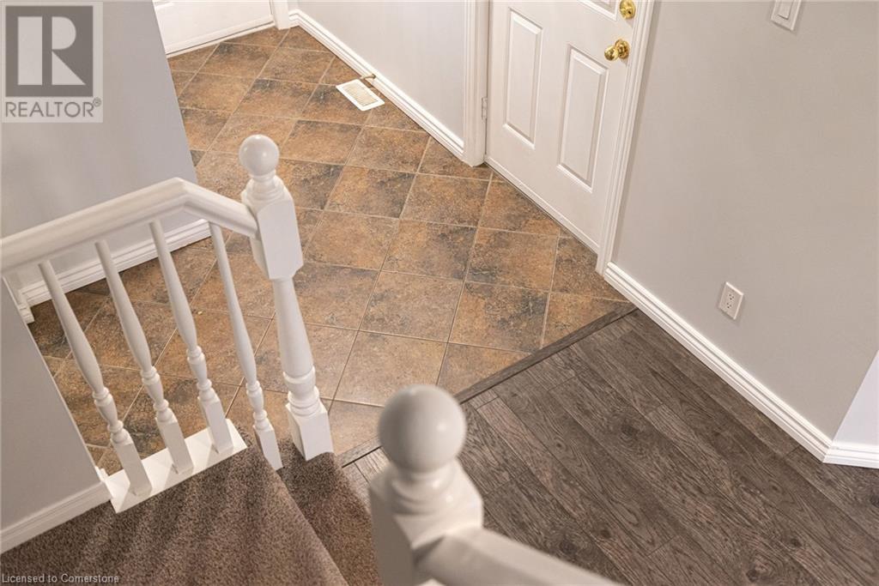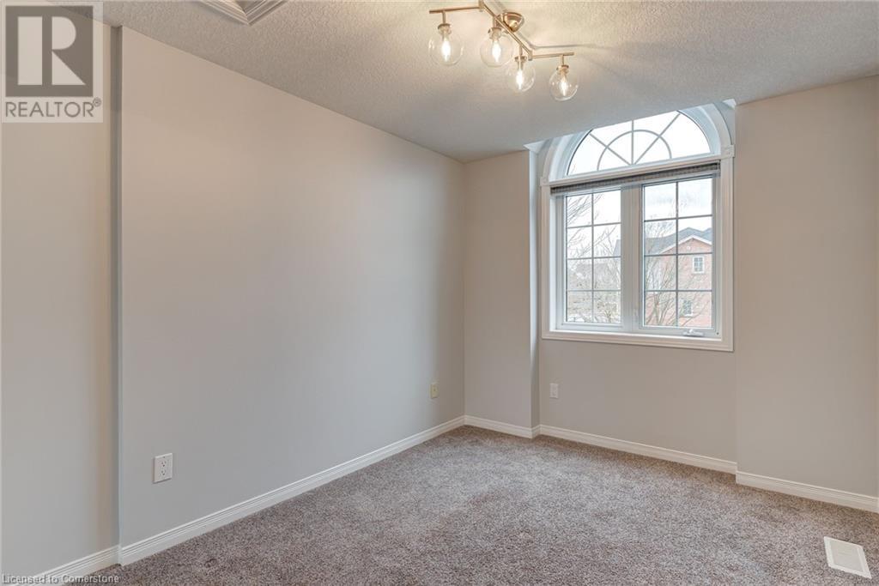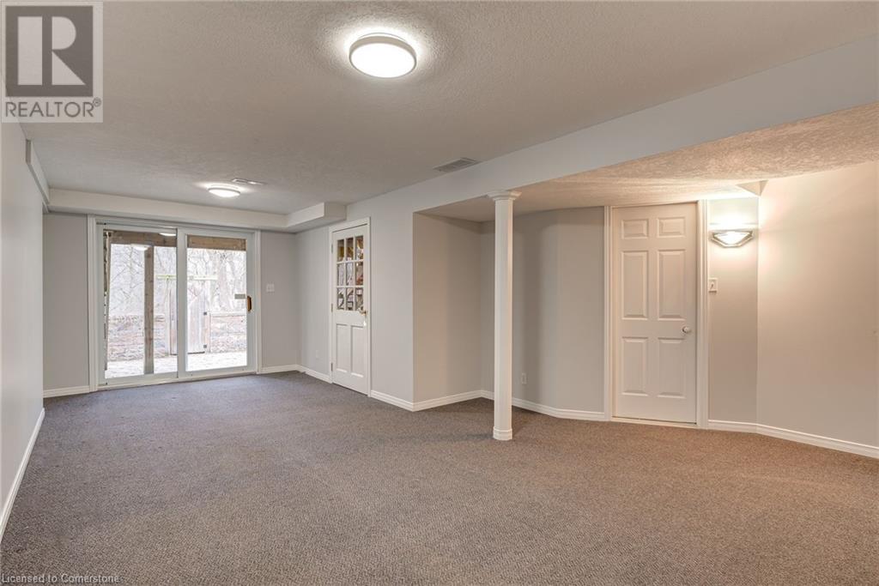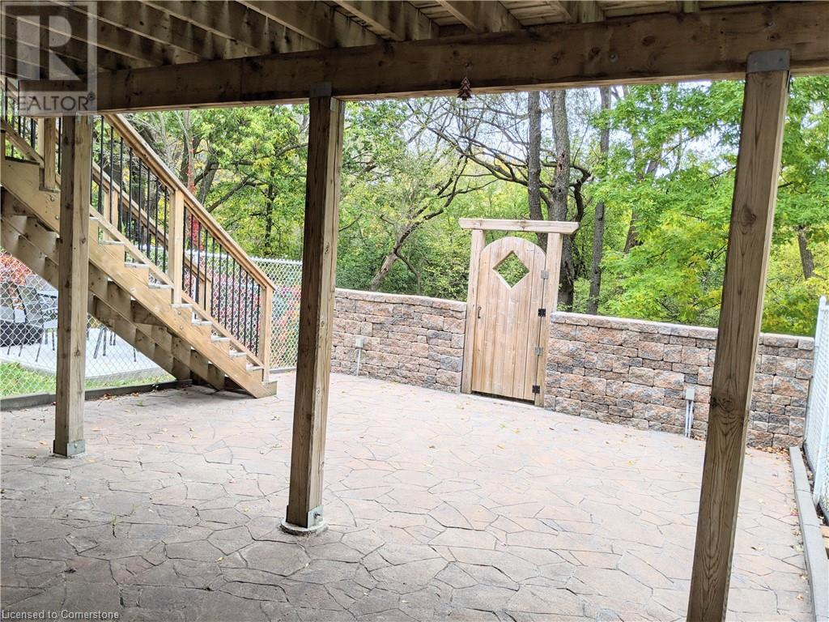3 Bedroom 2 Bathroom 1952 sqft
2 Level Central Air Conditioning Forced Air
$3,425 MonthlyInsurance
STUNNING EXECUTIVE TOWNHOME FOR LEASE WITH SCENIC VIEWS. A townhome like no other! Recently renovated, this home shows pride of ownership. It is located 15 ft above the Grand River Trail, has forest views, and the Grand River behind it. River access is 2 minutes away. Close to 2,000 sq ft of living space with large upper deck and access to lower patio, including walkout basement. Low-maintenance backyard with two hydro outlets at the back of the property for fountains, electric fireplace, or outdoor lighting. Huge master bedroom with his & hers closets. Luxury flooring, high-end lighting, deep soaker tub, quartz countertops, stainless steel appliances. Electric vehicle charger in garage is also available! GREAT LOCAL LANDLORDS. Exquisite home for professionals, downsizers, empty-nesters or retirees. (id:48850)
Property Details
| MLS® Number | 40684528 |
| Property Type | Single Family |
| AmenitiesNearBy | Park, Place Of Worship, Playground, Public Transit, Shopping |
| CommunityFeatures | Quiet Area, Community Centre |
| Features | Backs On Greenbelt, Conservation/green Belt, Paved Driveway, Sump Pump, Automatic Garage Door Opener |
| ParkingSpaceTotal | 2 |
| Structure | Porch |
Building
| BathroomTotal | 2 |
| BedroomsAboveGround | 3 |
| BedroomsTotal | 3 |
| Appliances | Dishwasher, Dryer, Refrigerator, Stove, Water Softener, Washer, Hood Fan, Window Coverings, Garage Door Opener |
| ArchitecturalStyle | 2 Level |
| BasementDevelopment | Finished |
| BasementType | Partial (finished) |
| ConstructionStyleAttachment | Attached |
| CoolingType | Central Air Conditioning |
| ExteriorFinish | Brick, Vinyl Siding |
| FireProtection | Smoke Detectors |
| HalfBathTotal | 1 |
| HeatingFuel | Natural Gas |
| HeatingType | Forced Air |
| StoriesTotal | 2 |
| SizeInterior | 1952 Sqft |
| Type | Row / Townhouse |
| UtilityWater | Municipal Water |
Parking
Land
| AccessType | Highway Access |
| Acreage | No |
| LandAmenities | Park, Place Of Worship, Playground, Public Transit, Shopping |
| Sewer | Municipal Sewage System |
| SizeDepth | 86 Ft |
| SizeFrontage | 20 Ft |
| SizeTotalText | Under 1/2 Acre |
| ZoningDescription | R6p3 |
Rooms
| Level | Type | Length | Width | Dimensions |
|---|
| Second Level | 4pc Bathroom | | | Measurements not available |
| Second Level | Bedroom | | | 11'9'' x 8'8'' |
| Second Level | Bedroom | | | 14'6'' x 9'11'' |
| Second Level | Primary Bedroom | | | 16'10'' x 15'4'' |
| Lower Level | Storage | | | 7'9'' x 3'1'' |
| Lower Level | Storage | | | 9'1'' x 5'6'' |
| Lower Level | Laundry Room | | | 8'3'' x 7'6'' |
| Lower Level | Family Room | | | 24'7'' x 15'4'' |
| Main Level | 2pc Bathroom | | | Measurements not available |
| Main Level | Kitchen | | | 11'0'' x 10'2'' |
| Main Level | Living Room/dining Room | | | 24'2'' x 10'10'' |
https://www.realtor.ca/real-estate/27751396/40-brandy-crescent-kitchener







