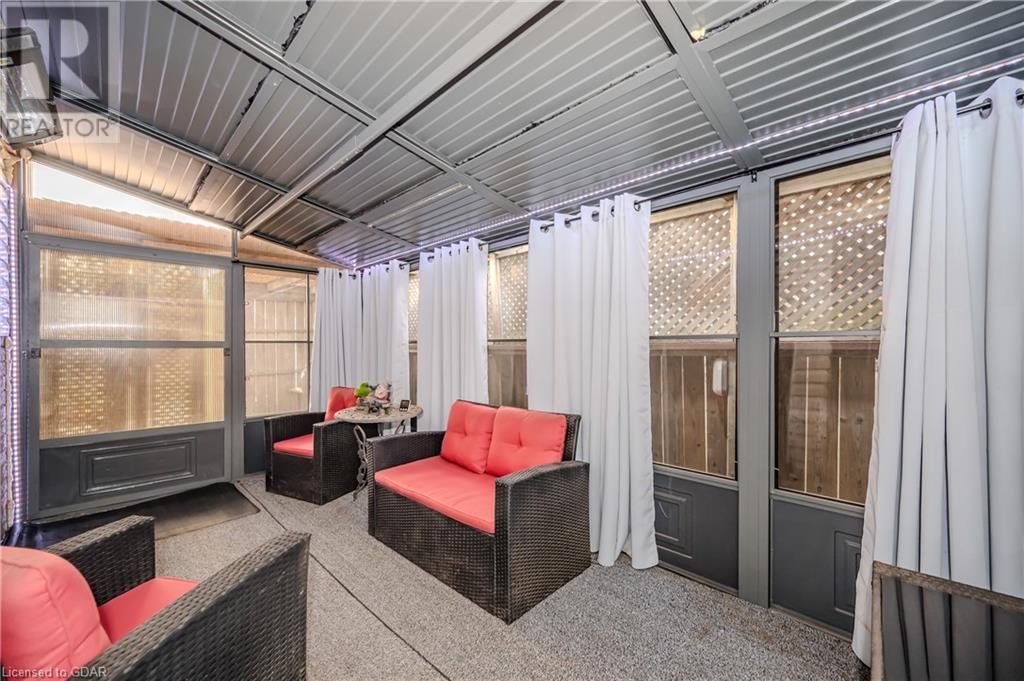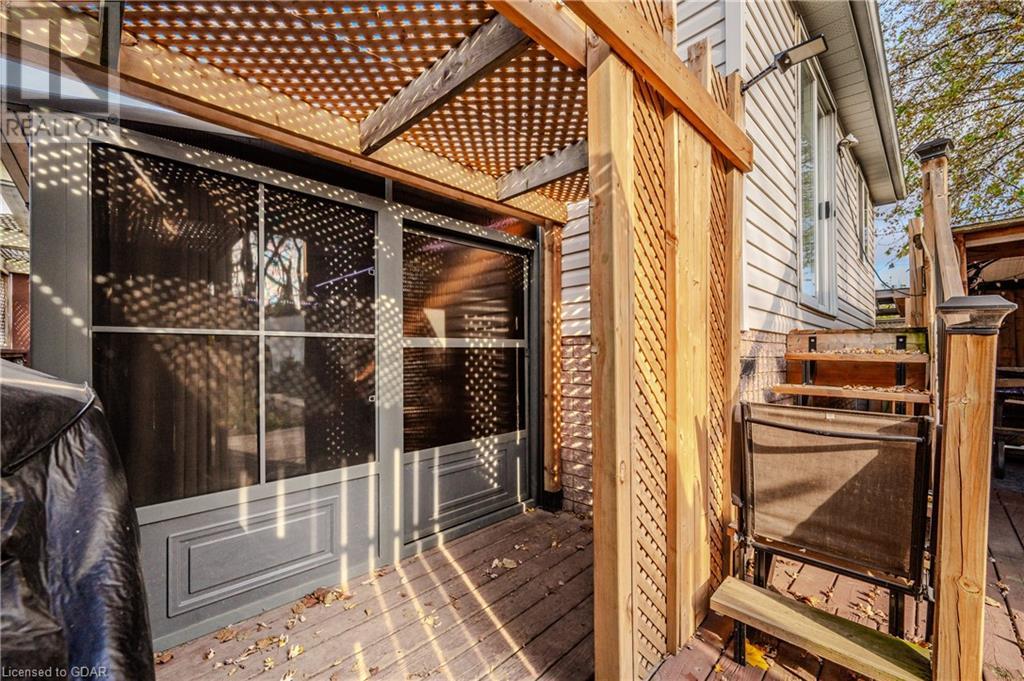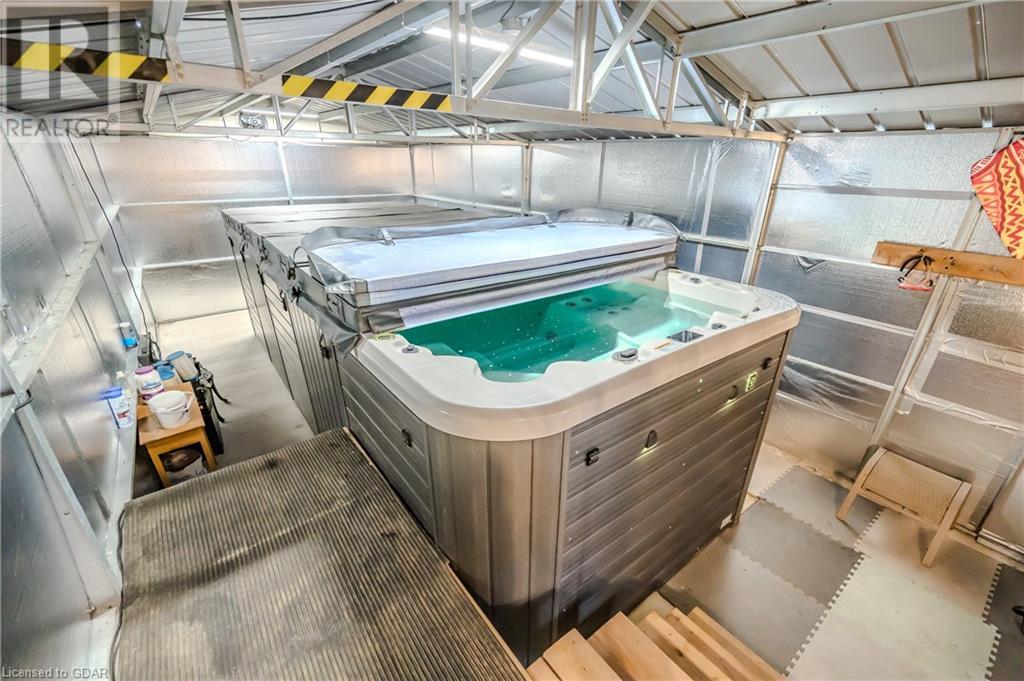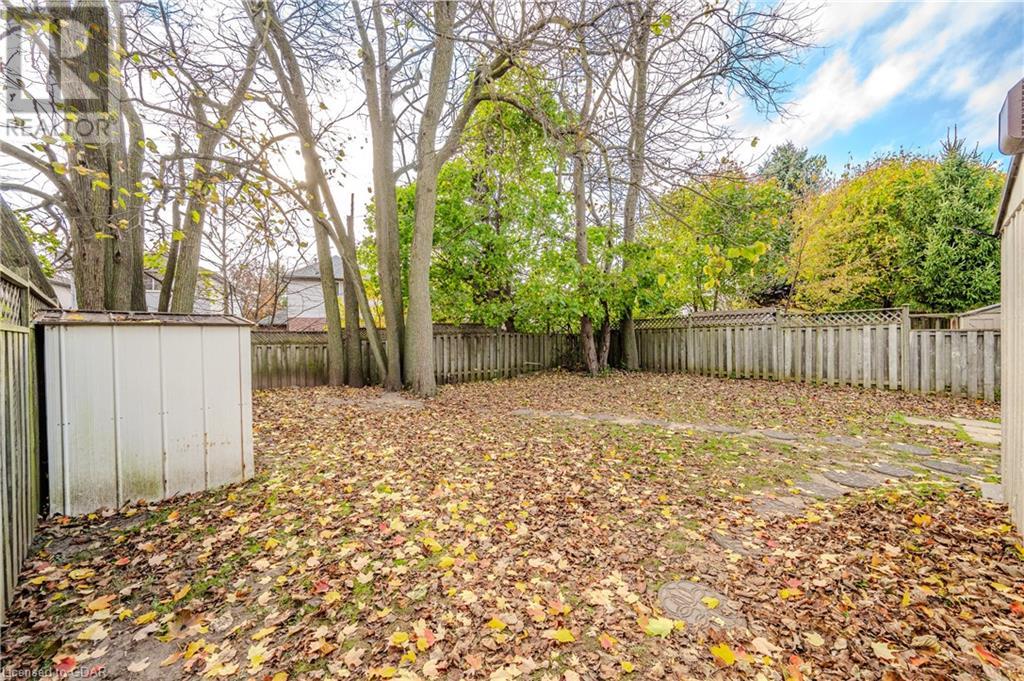400 Starwood Drive, Guelph, Ontario N1E 7A4 (27603901)
400 Starwood Drive Guelph, Ontario N1E 7A4
$749,900
This detached 4 level backsplit home with garage, parking for 5 vehicles, extra deep fully fenced yard and enclosed swim spa has plenty to offer. With 1900 sq. ft. of total living space, enjoy a large living room, kitchen with separate dining area, 3 bedrooms, downstairs family room and rec room and ample space for storage. Relax in the sunroom or head to the backyard for year round enjoyment of the bonus feature of this home. Whether you appreciate high intensity swimming and fitness, family entertainment and fun, or indulgent relaxing massage, the 19 ft. extra deep swim spa found in the insulated pool house can provide it all with hydro massage seating for 4 adults and a large swim zone plunge pool. (id:48850)
Property Details
| MLS® Number | 40671488 |
| Property Type | Single Family |
| AmenitiesNearBy | Hospital, Schools |
| CommunicationType | High Speed Internet |
| CommunityFeatures | Community Centre |
| EquipmentType | None |
| ParkingSpaceTotal | 5 |
| PoolType | Indoor Pool |
| RentalEquipmentType | None |
Building
| BathroomTotal | 1 |
| BedroomsAboveGround | 2 |
| BedroomsBelowGround | 1 |
| BedroomsTotal | 3 |
| Appliances | Dishwasher, Dryer, Refrigerator, Stove, Washer, Window Coverings |
| BasementDevelopment | Finished |
| BasementType | Full (finished) |
| ConstructedDate | 1997 |
| ConstructionStyleAttachment | Detached |
| CoolingType | Central Air Conditioning |
| ExteriorFinish | Brick Veneer, Vinyl Siding |
| FireProtection | Smoke Detectors |
| FoundationType | Poured Concrete |
| HeatingFuel | Natural Gas |
| HeatingType | Forced Air |
| SizeInterior | 1939.44 Sqft |
| Type | House |
| UtilityWater | Municipal Water |
Parking
| Attached Garage |
Land
| Acreage | No |
| FenceType | Fence |
| LandAmenities | Hospital, Schools |
| Sewer | Municipal Sewage System |
| SizeDepth | 148 Ft |
| SizeFrontage | 39 Ft |
| SizeTotalText | Under 1/2 Acre |
| ZoningDescription | R.1c-5 |
Rooms
| Level | Type | Length | Width | Dimensions |
|---|---|---|---|---|
| Second Level | 4pc Bathroom | Measurements not available | ||
| Second Level | Bedroom | 16'4'' x 8'9'' | ||
| Second Level | Primary Bedroom | 12'2'' x 11'5'' | ||
| Basement | Utility Room | 12'6'' x 9'11'' | ||
| Basement | Storage | 12'1'' x 9'11'' | ||
| Basement | Recreation Room | 12'0'' x 11'8'' | ||
| Lower Level | Bedroom | 13'8'' x 11'0'' | ||
| Lower Level | Family Room | 20'1'' x 7'9'' | ||
| Main Level | Sunroom | 15'6'' x 8'0'' | ||
| Main Level | Kitchen | 10'5'' x 8'0'' | ||
| Main Level | Dining Room | 12'6'' x 8'5'' | ||
| Main Level | Living Room | 20'5'' x 12'4'' |
Utilities
| Electricity | Available |
| Natural Gas | Available |
https://www.realtor.ca/real-estate/27603901/400-starwood-drive-guelph
Interested?
Contact us for more information









































