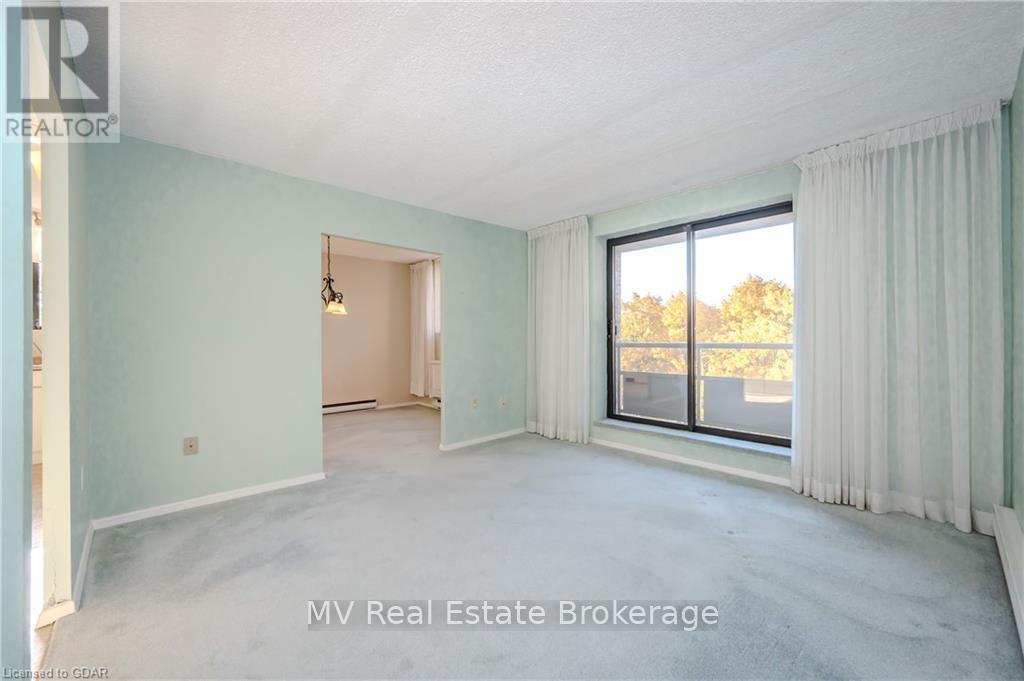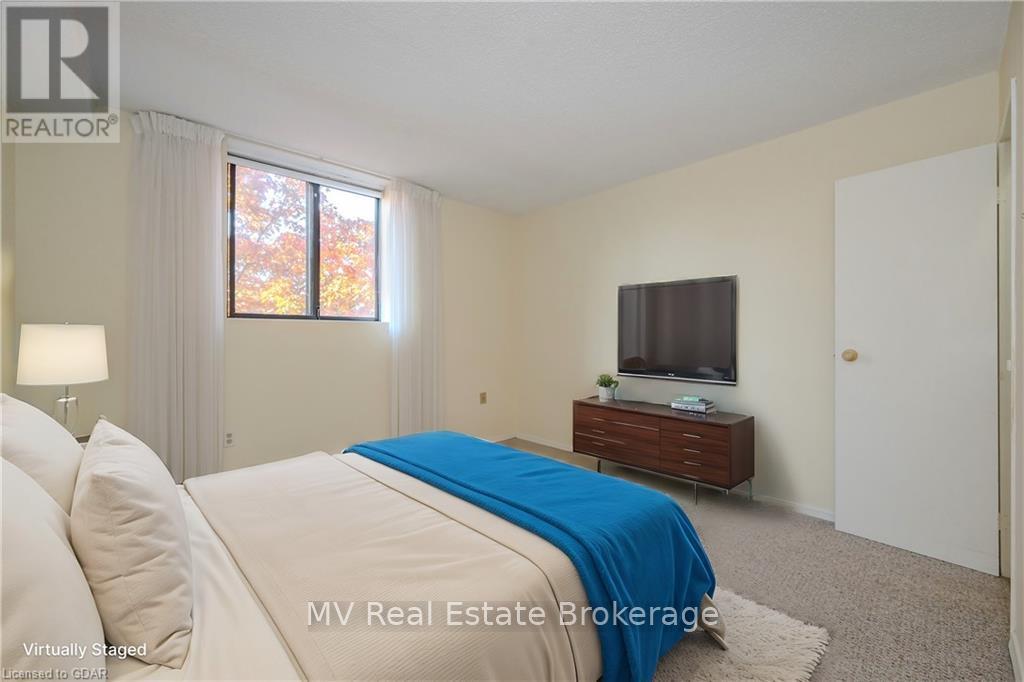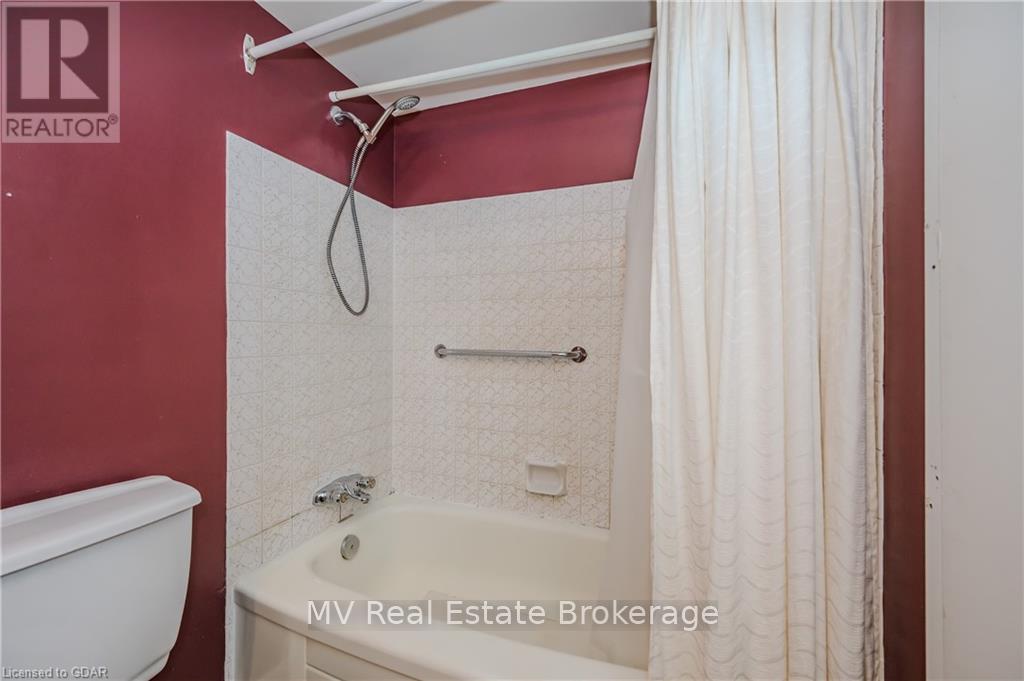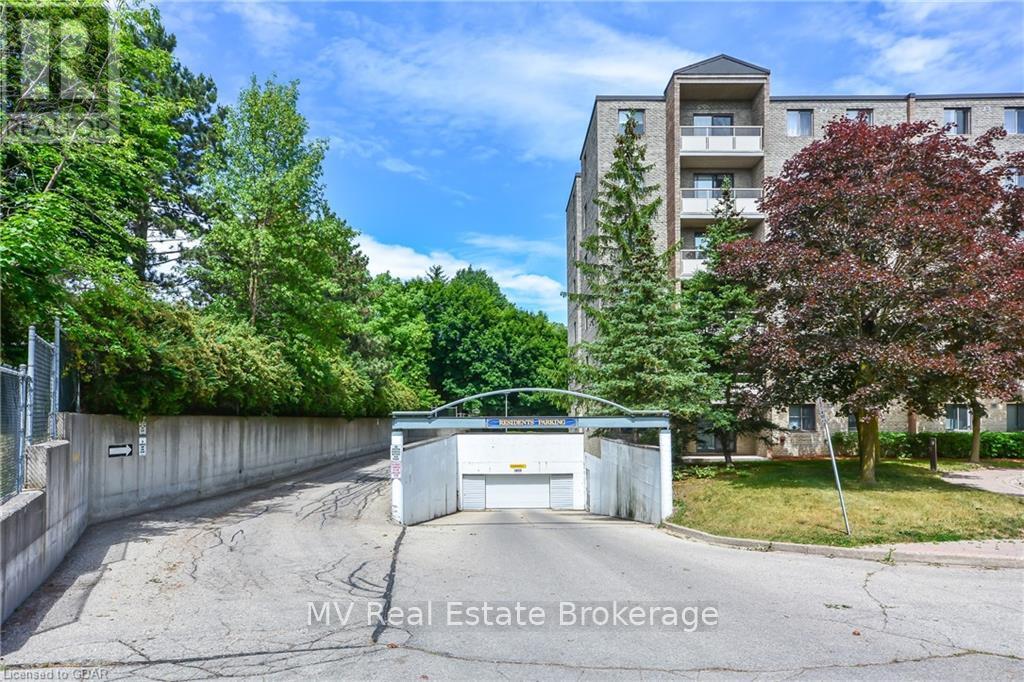402 – 93 Westwood Road, Guelph (West Willow Woods), Ontario N1H 7J7 (27706825)
402 - 93 Westwood Road Guelph, Ontario N1H 7J7
$429,900Maintenance, Electricity, Heat, Common Area Maintenance, Water, Parking
$794.51 Monthly
Maintenance, Electricity, Heat, Common Area Maintenance, Water, Parking
$794.51 MonthlyWelcome to 93 Westwood Road Unit 402. This bright 2-bedroom corner condo is being offered for sale for the first time since its original occupancy. Two spacious bedrooms, two bathrooms including Primary Bedroom en suite, and expansive windows that flood the space with natural light. Private balcony for outdoor enjoyment and views of Margaret Greene Park. This unit includes a prime underground parking spot near to the building entrance. Condominium fees include: heat, electricity, water, and building insurance. 93 Westwood Road is a quiet, secure and well-maintained building featuring a range of fantastic amenities: fitness centre, party and game rooms, library, sauna, hot tub, and outdoor pool. Located across from Margaret Greene Park, and close to schools, shopping centres + Costco, and public transit - an ideal location ideal for both convenience and lifestyle. (id:48850)
Property Details
| MLS® Number | X11879730 |
| Property Type | Single Family |
| Community Name | West Willow Woods |
| CommunityFeatures | Pet Restrictions |
| Features | Balcony |
| ParkingSpaceTotal | 1 |
| PoolType | Outdoor Pool |
Building
| BathroomTotal | 1 |
| BedroomsAboveGround | 2 |
| BedroomsTotal | 2 |
| Amenities | Exercise Centre, Car Wash, Party Room, Storage - Locker |
| Appliances | Dryer, Microwave, Range, Refrigerator, Stove, Washer |
| CoolingType | Wall Unit |
| ExteriorFinish | Brick |
| HeatingFuel | Electric |
| HeatingType | Baseboard Heaters |
| SizeInterior | 799.9932 - 898.9921 Sqft |
| Type | Apartment |
| UtilityWater | Municipal Water |
Parking
| Underground |
Land
| Acreage | No |
| ZoningDescription | R.4a |
Rooms
| Level | Type | Length | Width | Dimensions |
|---|---|---|---|---|
| Main Level | Other | 1.19 m | 1.63 m | 1.19 m x 1.63 m |
| Main Level | Bathroom | 1.52 m | 2.51 m | 1.52 m x 2.51 m |
| Main Level | Bedroom | 3.45 m | 3.05 m | 3.45 m x 3.05 m |
| Main Level | Dining Room | 3.61 m | 2.79 m | 3.61 m x 2.79 m |
| Main Level | Kitchen | 2.39 m | 3.02 m | 2.39 m x 3.02 m |
| Main Level | Living Room | 4.55 m | 3.96 m | 4.55 m x 3.96 m |
| Main Level | Primary Bedroom | 3.45 m | 3.61 m | 3.45 m x 3.61 m |
Interested?
Contact us for more information






































