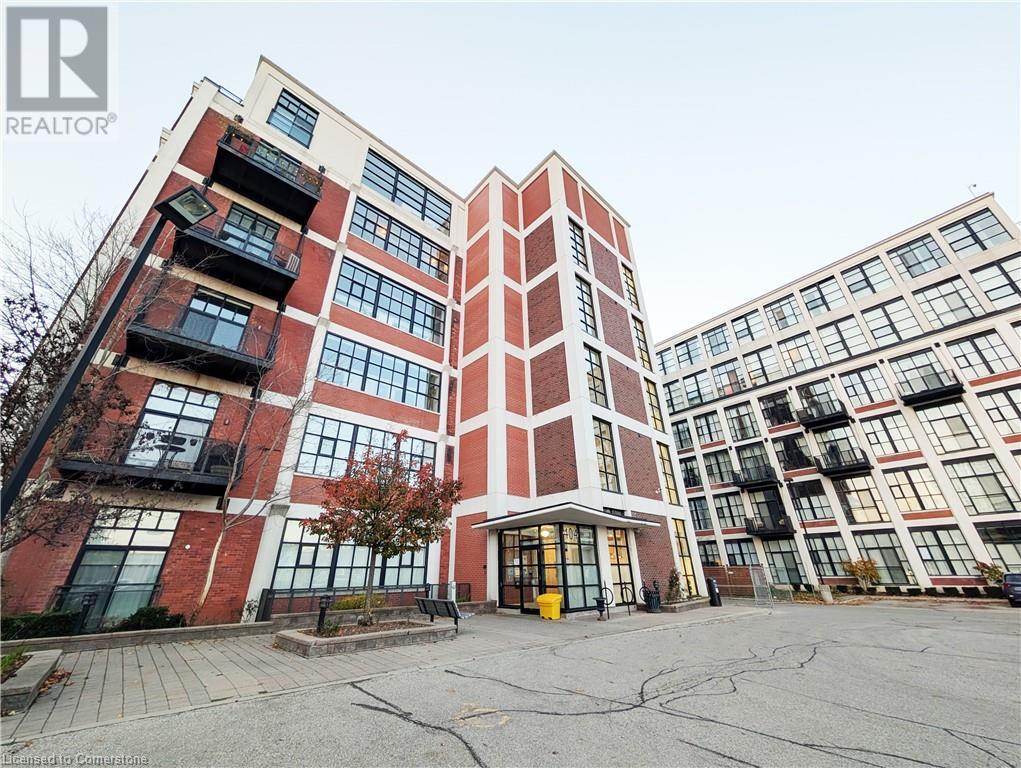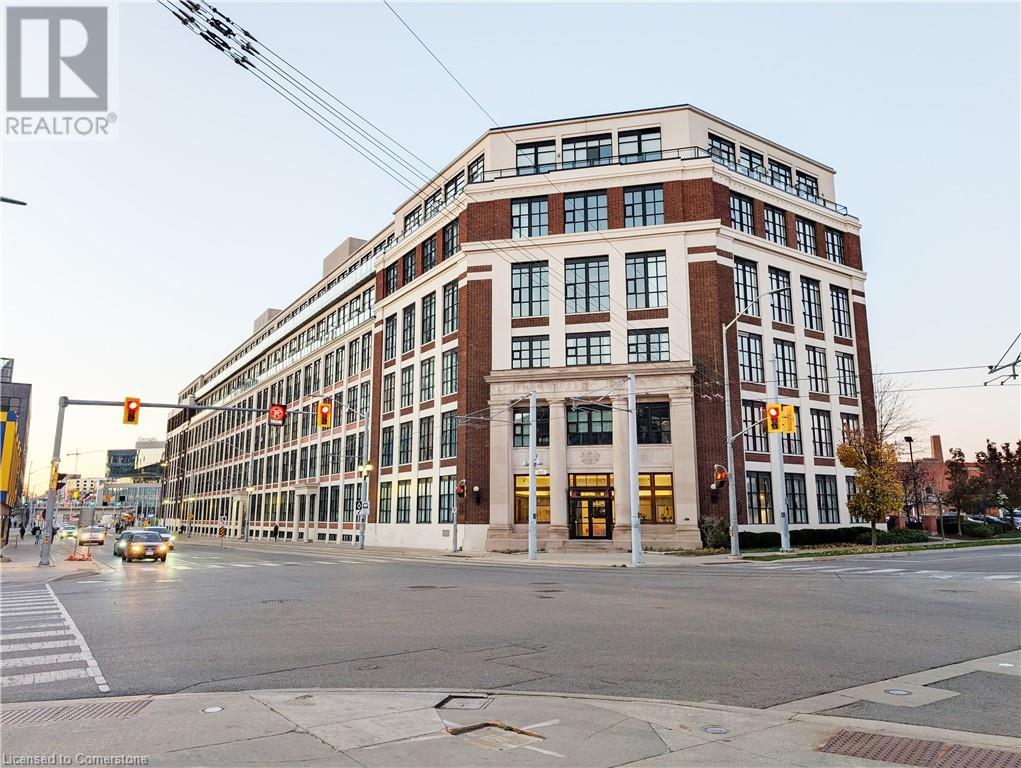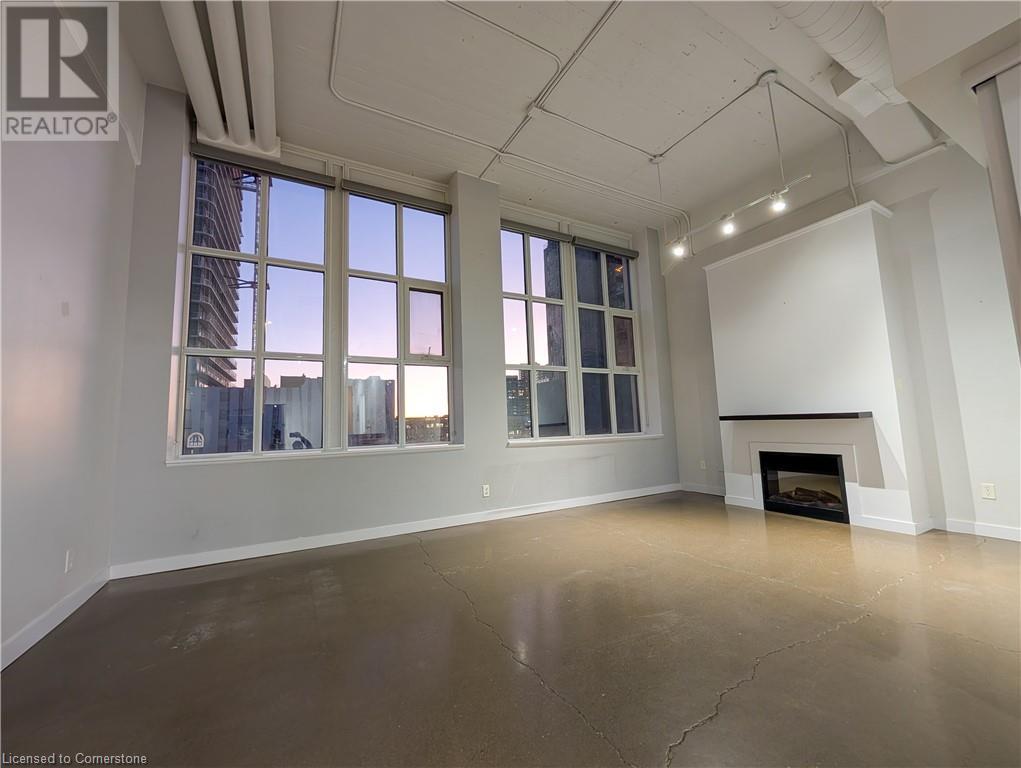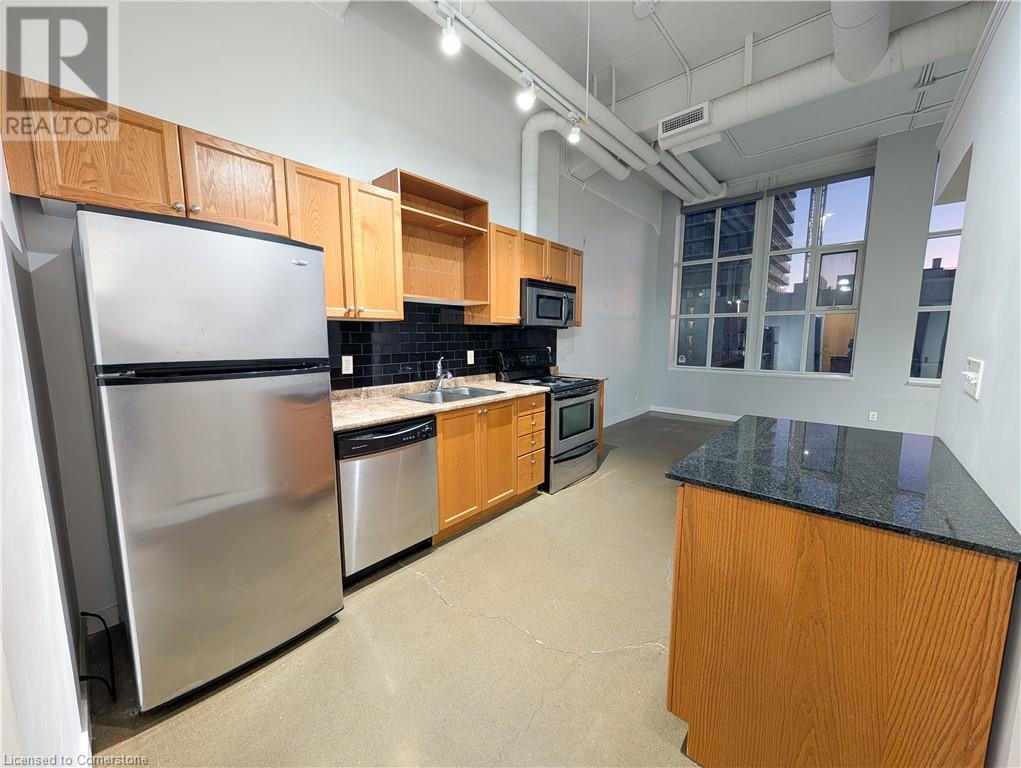404 King Street W Unit# 316, Kitchener, Ontario N2G 2L5 (27638162)
404 King Street W Unit# 316 Kitchener, Ontario N2G 2L5
$334,900Maintenance, Insurance, Heat, Water, Parking
$665.60 Monthly
Maintenance, Insurance, Heat, Water, Parking
$665.60 MonthlyStylish Downtown Loft Living! Situated just steps from trendy pubs, cafes, and more, this bright, unit boasts views of the historic LANG Tannery. The modern kitchen features stainless steel appliances, an island with a breakfast bar, granite countertops, and a subway tile backsplash. The open-concept living and dining area, complete with a fireplace, is ideal for entertaining. Soaring 14' ceilings and expansive windows create a light-filled, inviting space. Enjoy polished concrete floors throughout, and a bedroom with a spacious closet and upper storage. The unit includes in-suite laundry for added convenience. Building amenities include a rooftop patio with BBQ facilities, a secured bike room, and an owned locker for extra storage. The impressive lobby and social room complete the experience. Some of the pictures are virtually staged. Make sure to verifies the status certificate to confirm whether the parking space is included with the unit. (id:48850)
Property Details
| MLS® Number | 40675900 |
| Property Type | Single Family |
| AmenitiesNearBy | Golf Nearby, Hospital |
| CommunicationType | High Speed Internet |
| CommunityFeatures | Industrial Park |
| EquipmentType | None |
| Features | Southern Exposure, Corner Site, Industrial Mall/subdivision, No Pet Home |
| ParkingSpaceTotal | 1 |
| RentalEquipmentType | None |
| StorageType | Locker |
Building
| BathroomTotal | 1 |
| BedroomsAboveGround | 1 |
| BedroomsTotal | 1 |
| Amenities | Exercise Centre, Party Room |
| Appliances | Dishwasher, Dryer, Refrigerator, Stove, Microwave Built-in |
| BasementType | None |
| ConstructedDate | 2005 |
| ConstructionStyleAttachment | Attached |
| CoolingType | Central Air Conditioning |
| ExteriorFinish | Brick |
| HeatingFuel | Electric |
| HeatingType | Forced Air, Heat Pump |
| StoriesTotal | 1 |
| SizeInterior | 600 Sqft |
| Type | Apartment |
| UtilityWater | Municipal Water |
Land
| Acreage | No |
| LandAmenities | Golf Nearby, Hospital |
| Sewer | Municipal Sewage System |
| SizeTotal | 0|under 1/2 Acre |
| SizeTotalText | 0|under 1/2 Acre |
| ZoningDescription | D6 |
Rooms
| Level | Type | Length | Width | Dimensions |
|---|---|---|---|---|
| Main Level | Laundry Room | 5'3'' x 5'1'' | ||
| Main Level | 3pc Bathroom | Measurements not available | ||
| Main Level | Primary Bedroom | 9'3'' x 8'5'' | ||
| Main Level | Living Room/dining Room | 19'5'' x 10'7'' | ||
| Main Level | Kitchen | 11'10'' x 8'11'' |
Utilities
| Cable | Available |
https://www.realtor.ca/real-estate/27638162/404-king-street-w-unit-316-kitchener
Interested?
Contact us for more information





























