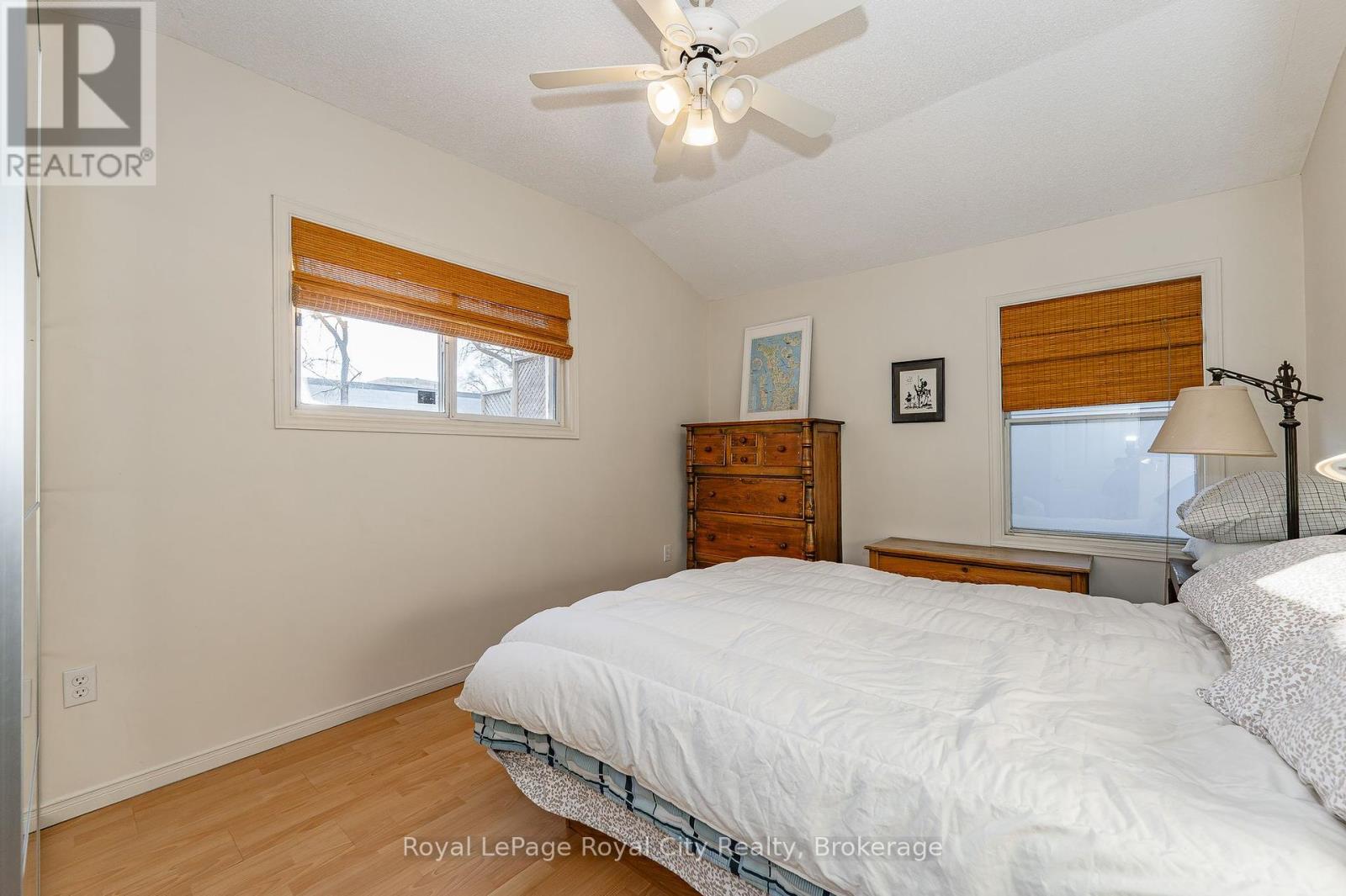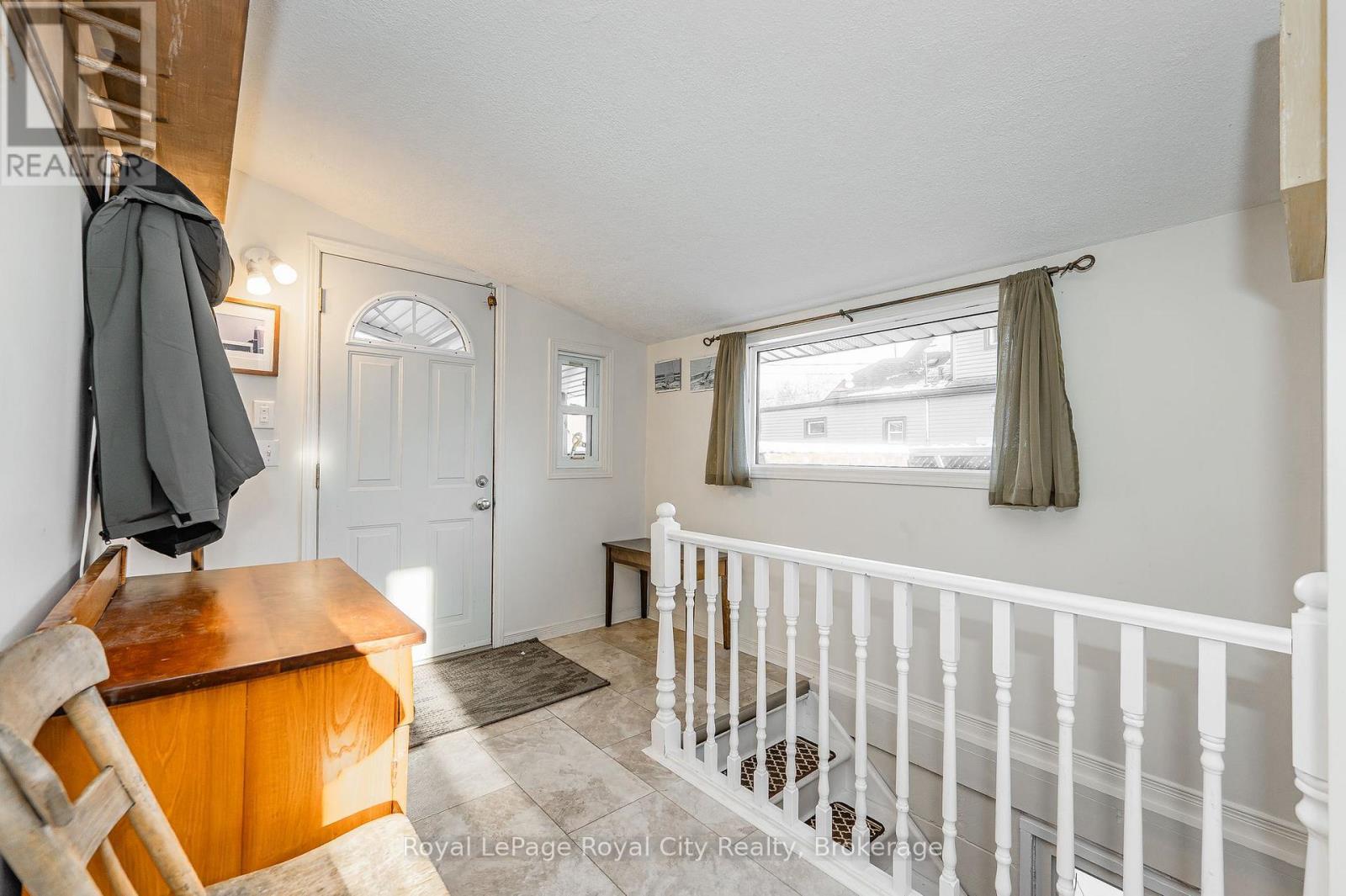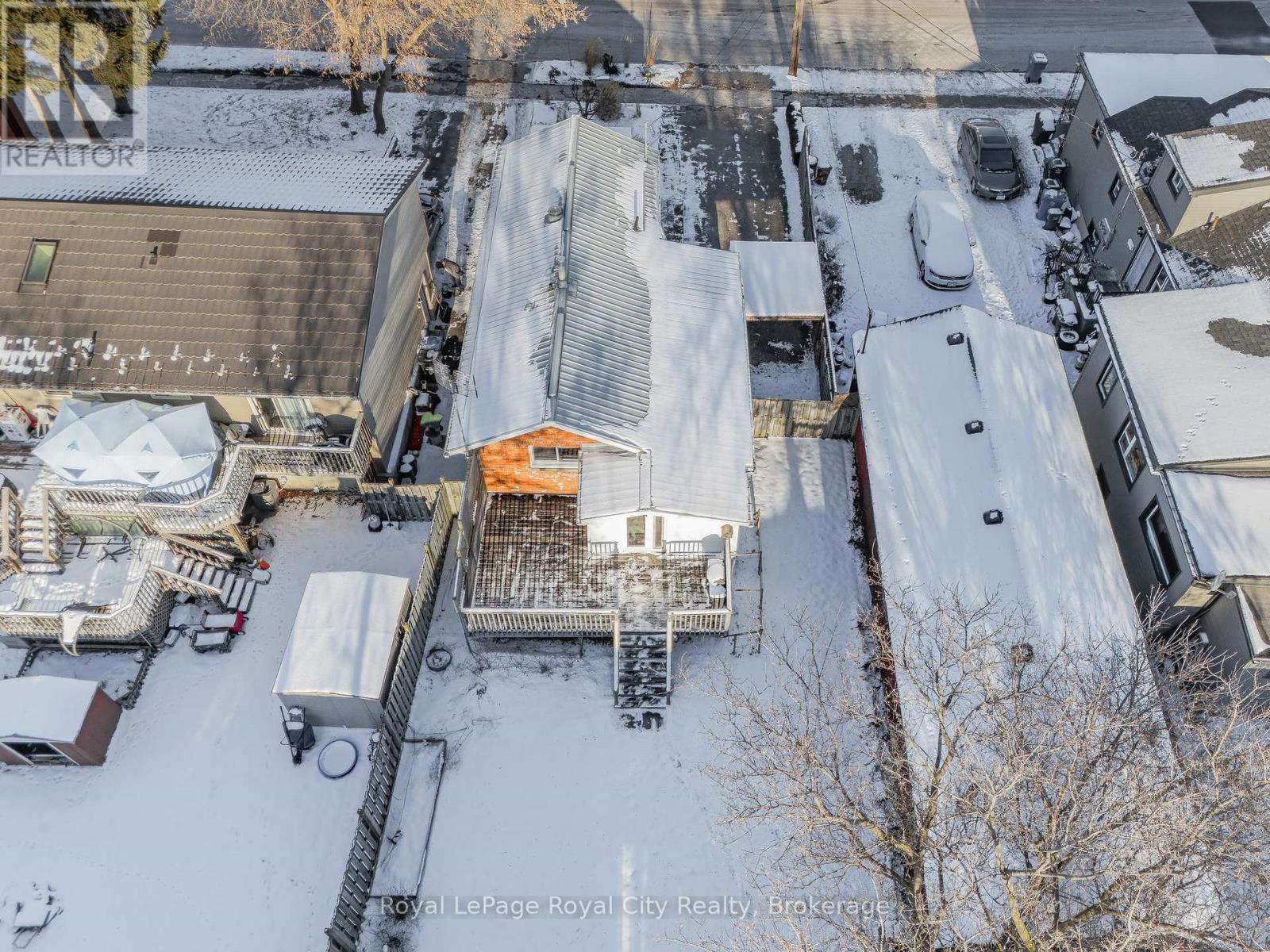41 Huron Street, Guelph (Two Rivers), Ontario N1E 5L3 (27795253)
41 Huron Street Guelph, Ontario N1E 5L3
$609,900
Great Starter, Affordable living within walking distance to downtown! Very well maintained, this 2-bedroom bungalow is ready to enjoy. The main entrance comes off of the driveway to a wooden porch, which leads into a foyer inside. The stairs here lead down to the basement. There is an adjacent bedroom that is currently set up as an additional main floor family room/lounge area, with garden doors to the large deck and rear yard. There is an open concept eat-in kitchen and living area, with another front door leading to a covered front porch. No carpet - Mannington high-end vinyl flooring, ceramic tiles in kitchen, as well as some laminate throughout. Hi-efficiency gas furnace, owned water heater, large unfinished dry basement for storage (with laundry downstairs as well), a private, fenced backyard, and parking for three cars. Easy walking distance to downtown's numerous amenities. Flexible possession possible. Iguide sq ft exterior is 898 FT2 (id:48850)
Property Details
| MLS® Number | X11920587 |
| Property Type | Single Family |
| Neigbourhood | Two Rivers |
| Community Name | Two Rivers |
| AmenitiesNearBy | Public Transit, Schools |
| Features | Level Lot, Flat Site, Carpet Free |
| ParkingSpaceTotal | 3 |
| Structure | Deck, Porch, Porch |
Building
| BathroomTotal | 1 |
| BedroomsAboveGround | 2 |
| BedroomsTotal | 2 |
| Appliances | Water Heater, Dishwasher, Dryer, Freezer, Refrigerator, Stove, Washer, Window Coverings |
| ArchitecturalStyle | Bungalow |
| BasementDevelopment | Unfinished |
| BasementType | N/a (unfinished) |
| ConstructionStyleAttachment | Detached |
| ExteriorFinish | Brick |
| FireProtection | Smoke Detectors |
| FoundationType | Block |
| HeatingFuel | Natural Gas |
| HeatingType | Forced Air |
| StoriesTotal | 1 |
| SizeInterior | 699.9943 - 1099.9909 Sqft |
| Type | House |
Parking
| Carport |
Land
| Acreage | No |
| LandAmenities | Public Transit, Schools |
| Sewer | Sanitary Sewer |
| SizeDepth | 122 Ft |
| SizeFrontage | 37 Ft ,9 In |
| SizeIrregular | 37.8 X 122 Ft ; None |
| SizeTotalText | 37.8 X 122 Ft ; None|under 1/2 Acre |
Rooms
| Level | Type | Length | Width | Dimensions |
|---|---|---|---|---|
| Main Level | Foyer | 2.45 m | 3.45 m | 2.45 m x 3.45 m |
| Main Level | Kitchen | 4.02 m | 3.45 m | 4.02 m x 3.45 m |
| Main Level | Living Room | 3.4 m | 5.16 m | 3.4 m x 5.16 m |
| Main Level | Bedroom | 4.06 m | 3.12 m | 4.06 m x 3.12 m |
| Main Level | Bedroom | 4.02 m | 3.54 m | 4.02 m x 3.54 m |
| Main Level | Bathroom | 2.95 m | 1.8 m | 2.95 m x 1.8 m |
Utilities
| Cable | Installed |
| Sewer | Installed |
https://www.realtor.ca/real-estate/27795253/41-huron-street-guelph-two-rivers-two-rivers
Interested?
Contact us for more information




































