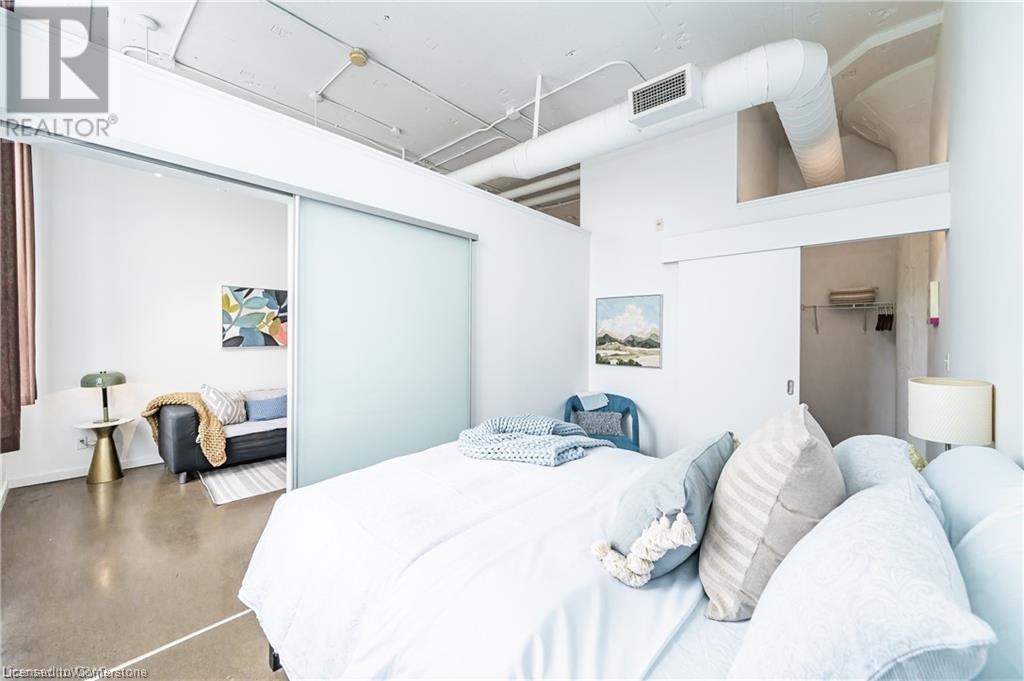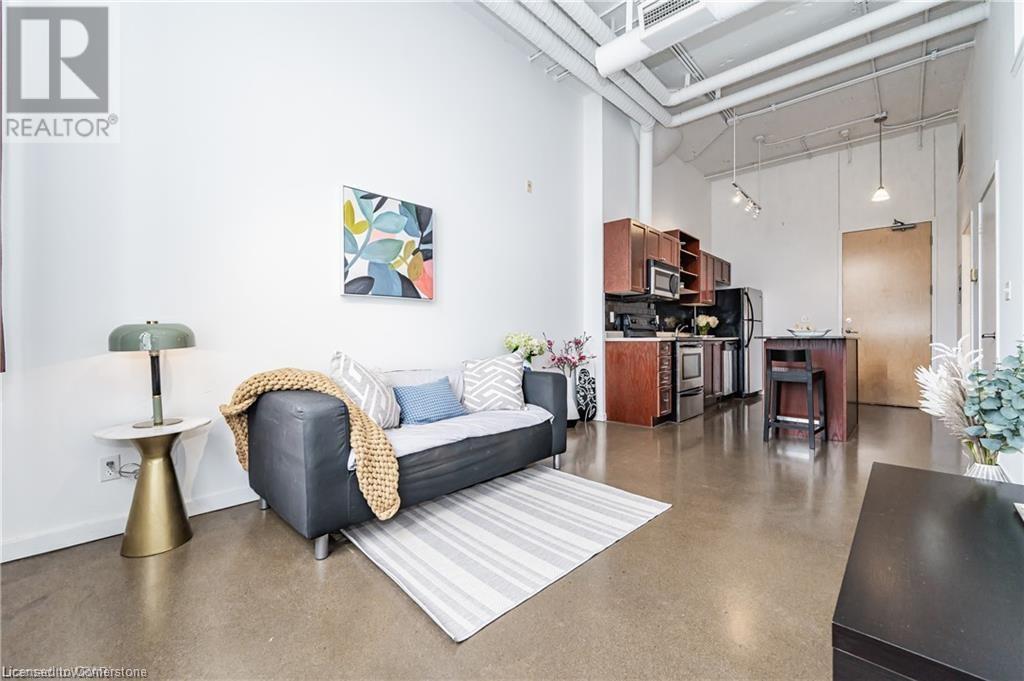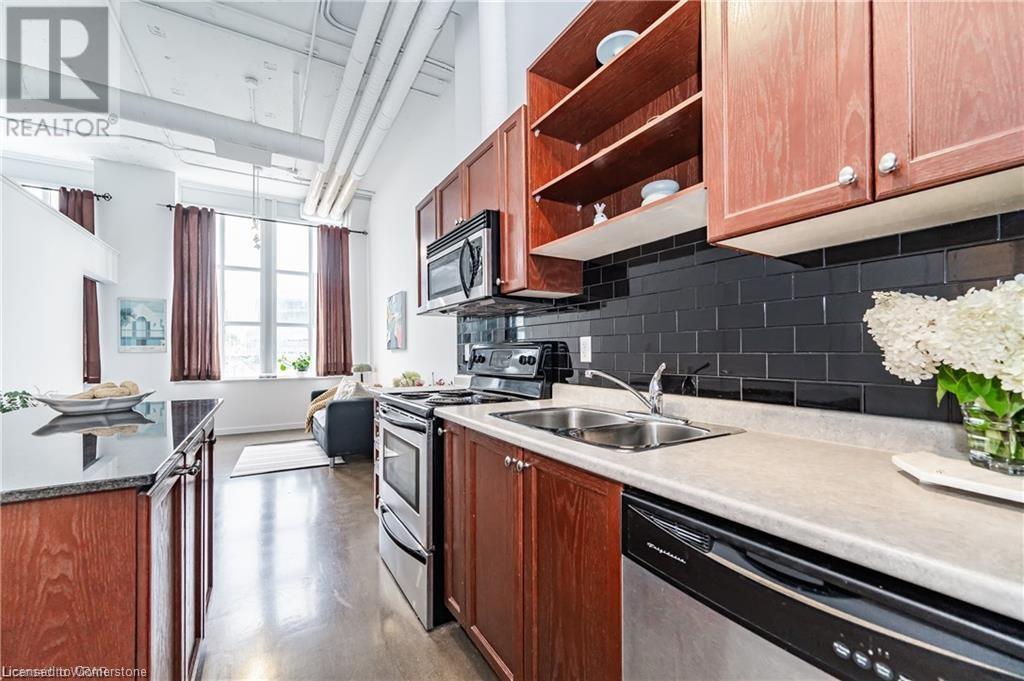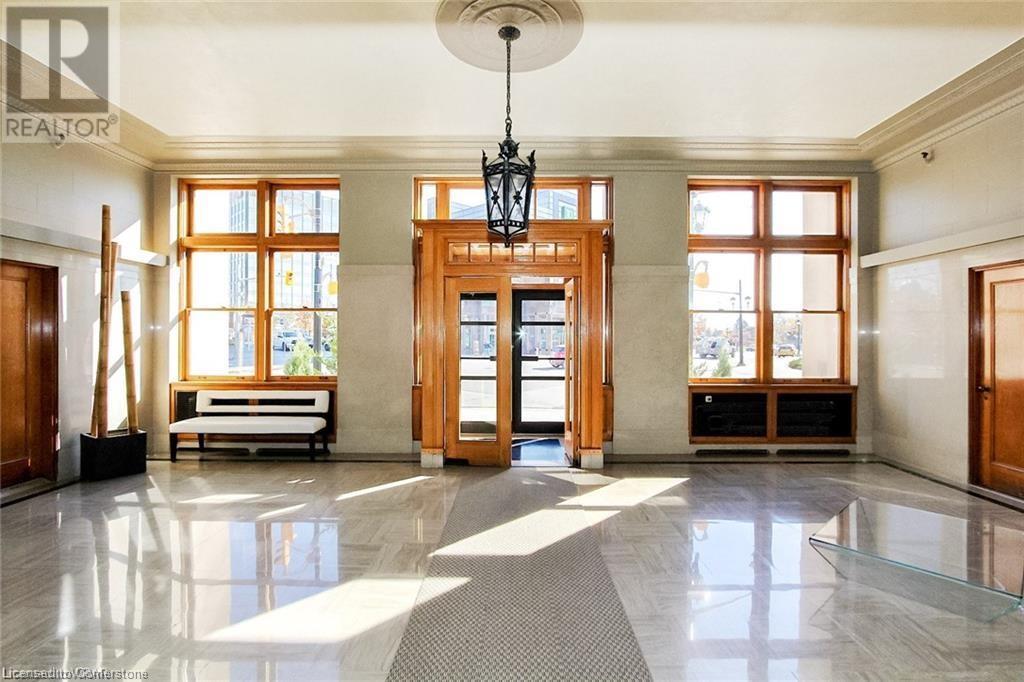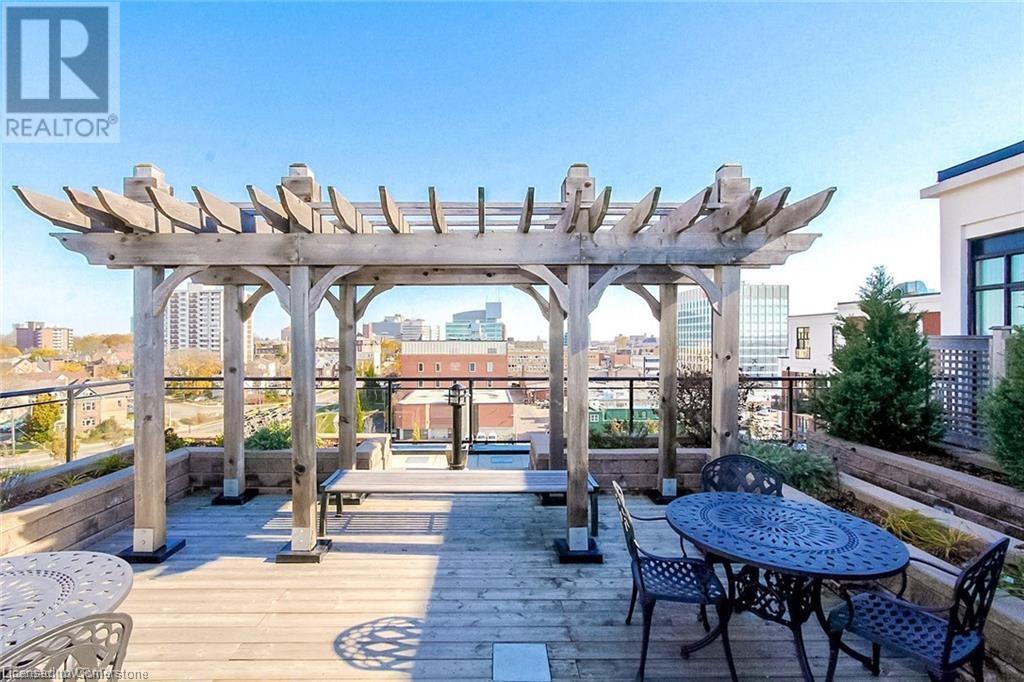410 King Street W Unit# 224, Kitchener, Ontario N2G 1C3 (27671407)
410 King Street W Unit# 224 Kitchener, Ontario N2G 1C3
1 Bedroom 1 Bathroom 593 sqft
Central Air Conditioning Forced Air, Heat Pump
$2,100 MonthlyInsurance, Heat, Landscaping, Water, Parking
Experience upscale downtown EXECUTIVE living in this STUNNING 1-bedroom, 1-bathroom unit with soaring 12-foot ceilings and massive windows that fill the space with incredible natural light. This modern gem features in-suite laundry and a dedicated parking spot, perfectly located in the heart of Waterloo's thriving tech hub, just steps from GOOGLE, D2L, and the Waterloo Technology Corridor. Enjoy the convenience of being close to stores, restaurants, transit, trails, and all the vibrant amenities the city has to offer. Don’t miss your chance to call this bright and airy space home—schedule a viewing today! (id:48850)
Property Details
| MLS® Number | 40672039 |
| Property Type | Single Family |
| AmenitiesNearBy | Hospital, Park, Place Of Worship, Public Transit, Schools, Shopping |
| CommunityFeatures | School Bus |
| Features | Southern Exposure |
| ParkingSpaceTotal | 1 |
| StorageType | Locker |
Building
| BathroomTotal | 1 |
| BedroomsAboveGround | 1 |
| BedroomsTotal | 1 |
| Amenities | Party Room |
| Appliances | Dishwasher, Dryer, Refrigerator, Stove, Washer, Window Coverings |
| BasementType | None |
| ConstructionStyleAttachment | Attached |
| CoolingType | Central Air Conditioning |
| ExteriorFinish | Brick |
| FoundationType | Poured Concrete |
| HeatingType | Forced Air, Heat Pump |
| StoriesTotal | 1 |
| SizeInterior | 593 Sqft |
| Type | Apartment |
| UtilityWater | Municipal Water |
Land
| AccessType | Road Access, Highway Nearby, Rail Access |
| Acreage | No |
| LandAmenities | Hospital, Park, Place Of Worship, Public Transit, Schools, Shopping |
| Sewer | Municipal Sewage System |
| SizeDepth | 248 Ft |
| SizeFrontage | 230 Ft |
| SizeTotalText | Unknown |
| ZoningDescription | D-6 |
Rooms
| Level | Type | Length | Width | Dimensions |
|---|---|---|---|---|
| Main Level | 4pc Bathroom | 5'3'' x 8'9'' | ||
| Main Level | Primary Bedroom | 13'8'' x 8'9'' | ||
| Main Level | Living Room | 14'4'' x 10'3'' | ||
| Main Level | Kitchen | 12'2'' x 9'7'' |
https://www.realtor.ca/real-estate/27671407/410-king-street-w-unit-224-kitchener
Interested?
Contact us for more information








