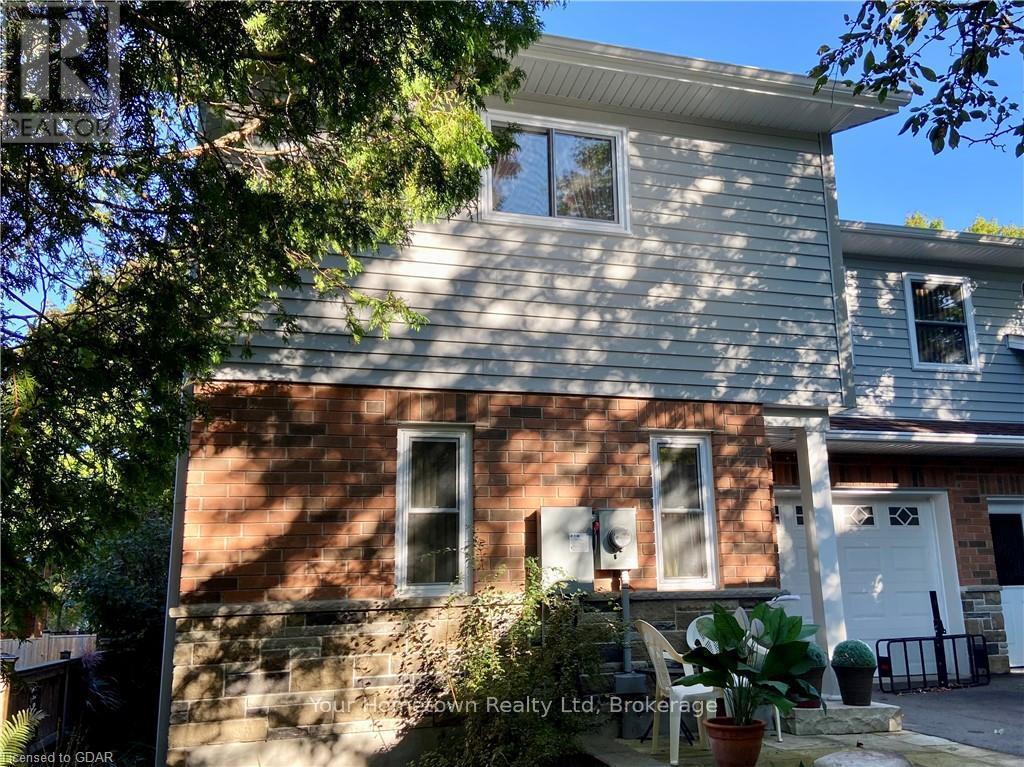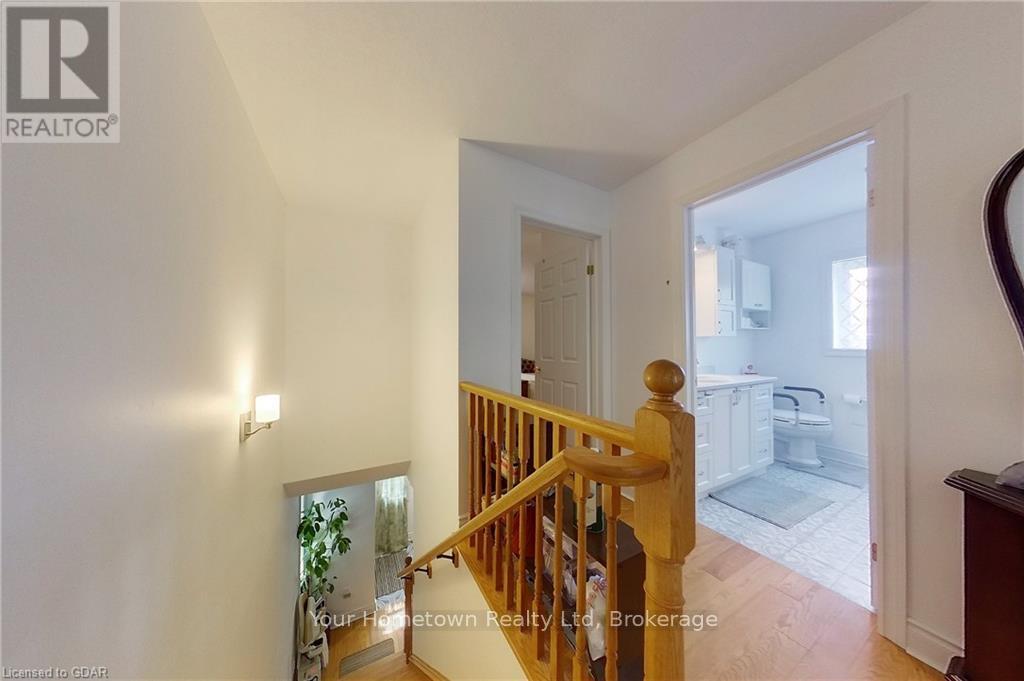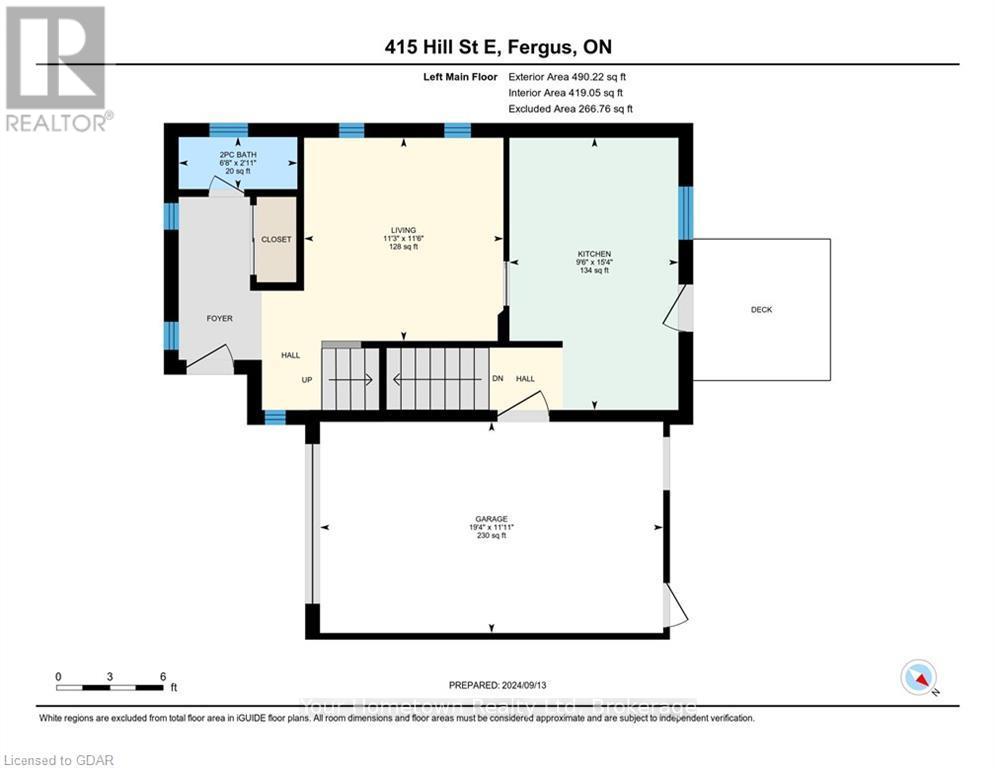4 Bedroom 6 Bathroom
Fireplace Central Air Conditioning, Air Exchanger Forced Air
$1,284,000
Charming multigenerational or multi-family home. Welcome to this versatile residence perfect for multi-family living. (or fantastic investment) This thoughtfully designed home features:\r\n\r\nMain house features 2 spacious bedrooms, 3pc bath, tile and hardwood flooring throughout. Separate entrance to the basement for privacy leads down to a den, cold room, laundry room, craft room along with a bright well appointed 1 bedroom in-law suite with three piece bath, comfortable sitting room and \r\nkitchen. Tile and engineered wood flooring with dricore base ensure comfort.\r\n\r\nInsulated 1 car garage, with ample parking in the driveway for 4 vehicles.\r\nAbove garage office space (2 offices) with 2pc washroom and coffee station helps balance your work and family life.\r\n\r\nTo the left of the garage is the new modern legal one bedroom 2 story home completed in 2021- enter into the generous sized foyer with ample closet space, 2pc powder room, living room, eat in kitchen on the main floor. 42 inch wide oak staircase takes you to the bedroom, full bath, laundry and sitting area with a balcony/deck on both floors. Fully finished basement with tile and engineered hardwood flooring offering a den, mechanical room, and storeroom.\r\n\r\nMain level deck and upper level deck oversee the beautiful mature private treed yard and waterscape. \r\nThis property really needs to be seen to be appreciated. \r\n\r\nGazebo, small green house and 8 x 10 shed included.\r\n\r\nThis home provides both functional and comfortable living spaces for extended families or rental income ensuring everyone has their own space while enjoying the benefits of a shared home.\r\nLocated in a mature Fergus neighbourhood a short walk to the Grand River, downtown shops, cafes and restaurants. Come and experience the charm of historic Fergus and the short commute to Elora, Guelph, the Tri Cities and more. Take advantage of this rare opportunity to make this your forever home! \r\nBook your showing toda (id:48850)
Property Details
| MLS® Number | X10875828 |
| Property Type | Single Family |
| Community Name | Fergus |
| AmenitiesNearBy | Hospital |
| EquipmentType | Water Heater |
| Features | Flat Site, Sump Pump |
| ParkingSpaceTotal | 5 |
| RentalEquipmentType | Water Heater |
| Structure | Deck, Greenhouse |
Building
| BathroomTotal | 6 |
| BedroomsAboveGround | 3 |
| BedroomsBelowGround | 1 |
| BedroomsTotal | 4 |
| Appliances | Dryer, Garage Door Opener, Microwave, Refrigerator, Stove, Washer |
| BasementDevelopment | Finished |
| BasementFeatures | Separate Entrance |
| BasementType | N/a (finished) |
| ConstructionStyleAttachment | Detached |
| CoolingType | Central Air Conditioning, Air Exchanger |
| ExteriorFinish | Concrete |
| FireProtection | Smoke Detectors |
| FireplacePresent | Yes |
| FireplaceType | Roughed In |
| FoundationType | Block, Poured Concrete |
| HalfBathTotal | 2 |
| HeatingFuel | Electric |
| HeatingType | Forced Air |
| StoriesTotal | 2 |
| Type | House |
| UtilityWater | Municipal Water |
Parking
Land
| Acreage | No |
| LandAmenities | Hospital |
| Sewer | Sanitary Sewer |
| SizeFrontage | 83.66 M |
| SizeIrregular | 83.66 X 88.63 Acre |
| SizeTotalText | 83.66 X 88.63 Acre|under 1/2 Acre |
| ZoningDescription | R2 |
Rooms
| Level | Type | Length | Width | Dimensions |
|---|
| Second Level | Laundry Room | 1.57 m | 1.47 m | 1.57 m x 1.47 m |
| Basement | Bathroom | 1.63 m | 1.52 m | 1.63 m x 1.52 m |
| Basement | Kitchen | 3.25 m | 2.08 m | 3.25 m x 2.08 m |
| Basement | Laundry Room | 2.46 m | 2.31 m | 2.46 m x 2.31 m |
| Basement | Living Room | 3.94 m | 3.61 m | 3.94 m x 3.61 m |
| Basement | Office | 3.35 m | 2.51 m | 3.35 m x 2.51 m |
| Main Level | Kitchen | 2.84 m | 2.77 m | 2.84 m x 2.77 m |
| Main Level | Living Room | 5.41 m | 3.51 m | 5.41 m x 3.51 m |
| Main Level | Dining Room | 2.87 m | 2.67 m | 2.87 m x 2.67 m |
| Main Level | Primary Bedroom | 3.61 m | 3.12 m | 3.61 m x 3.12 m |
| Main Level | Bathroom | 2.29 m | 1.96 m | 2.29 m x 1.96 m |
| Main Level | Bedroom | 3.38 m | 2.51 m | 3.38 m x 2.51 m |
Utilities
https://www.realtor.ca/real-estate/27396306/415-hill-street-e-centre-wellington-fergus-fergus






































