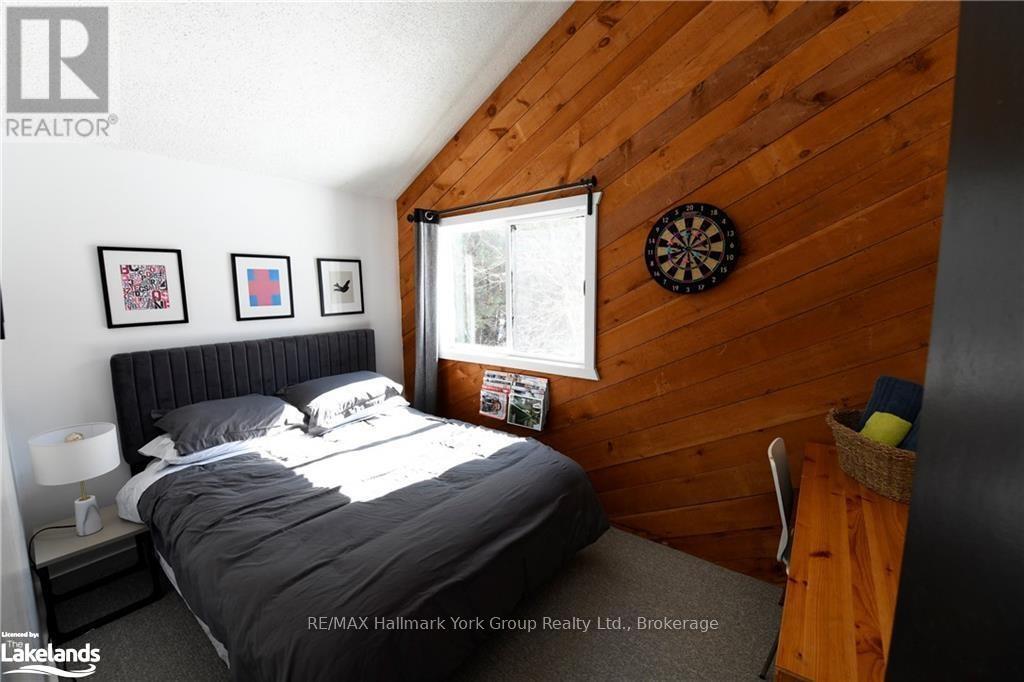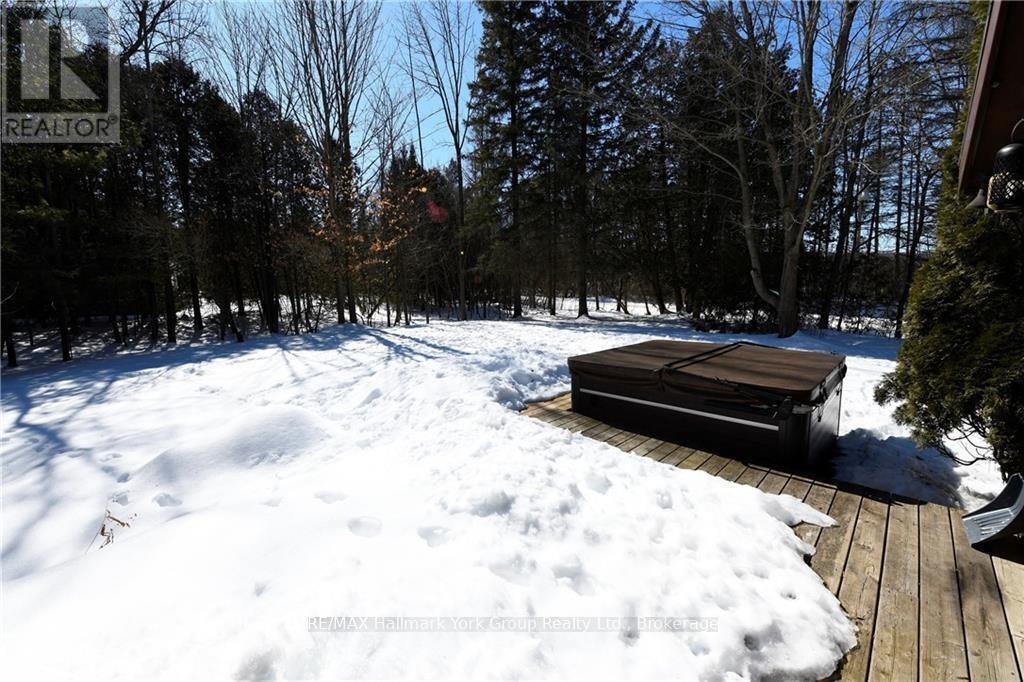416861 10th Line, Blue Mountains, Ontario N0H 1J0 (27384952)
416861 10th Line Blue Mountains, Ontario N0H 1J0
$3,400 Monthly
Seasonal Rental Available Jan 1st - Perfect for Ski Season! Looking for the ideal winter retreat nestled in nature? Your search ends here! Located in the charming town of Clarksburg, minutes from Thornbury, this unique 4-bedroom chalet-style home offers the perfect getaway. Lots of room to host large families or quiet nights by the fire .Additional murphy bed in sun room allows for at least 12 people comfortably to sleep. Enjoy easy access ski hills, trails, rivers, wineries, and stunning Georgian Bay. Savor fabulous local restaurants, shopping, and even ice cream—all within reach.\r\n\r\nThis spacious home is perfect for a large family, with plenty of outdoor space to explore and a hot tub for relaxing after a day on the slopes. Don't miss out on this incredible opportunity for a cozy winter escape! (id:48850)
Property Details
| MLS® Number | X10437203 |
| Property Type | Single Family |
| Community Name | Rural Blue Mountains |
| EquipmentType | Water Heater |
| Features | Wooded Area, Flat Site, Sump Pump |
| ParkingSpaceTotal | 9 |
| RentalEquipmentType | Water Heater |
| Structure | Deck |
Building
| BathroomTotal | 2 |
| BedroomsAboveGround | 3 |
| BedroomsBelowGround | 1 |
| BedroomsTotal | 4 |
| Amenities | Fireplace(s) |
| Appliances | Hot Tub, Water Purifier, Water Heater, Central Vacuum, Dishwasher, Dryer, Microwave, Refrigerator, Stove, Washer, Window Coverings |
| ArchitecturalStyle | Bungalow |
| BasementDevelopment | Partially Finished |
| BasementType | Full (partially Finished) |
| ConstructionStyleAttachment | Detached |
| ExteriorFinish | Wood |
| FireProtection | Smoke Detectors |
| FireplacePresent | Yes |
| FireplaceTotal | 1 |
| FoundationType | Block, Concrete |
| HeatingFuel | Natural Gas |
| HeatingType | Forced Air |
| StoriesTotal | 1 |
| Type | House |
Land
| AccessType | Year-round Access |
| Acreage | No |
| Sewer | Septic System |
| SizeDepth | 117 Ft ,6 In |
| SizeFrontage | 222 Ft ,2 In |
| SizeIrregular | 222.2 X 117.5 Ft |
| SizeTotalText | 222.2 X 117.5 Ft|1/2 - 1.99 Acres |
| ZoningDescription | Vr M1 |
Rooms
| Level | Type | Length | Width | Dimensions |
|---|---|---|---|---|
| Lower Level | Workshop | 1.83 m | 2.44 m | 1.83 m x 2.44 m |
| Lower Level | Recreational, Games Room | 3.94 m | 3.17 m | 3.94 m x 3.17 m |
| Lower Level | Bedroom | 3 m | 4.06 m | 3 m x 4.06 m |
| Lower Level | Bathroom | 1.8 m | 3.61 m | 1.8 m x 3.61 m |
| Main Level | Bedroom | 3.3 m | 3.3 m | 3.3 m x 3.3 m |
| Main Level | Bedroom | 3.3 m | 3.3 m | 3.3 m x 3.3 m |
| Main Level | Kitchen | 4.09 m | 3 m | 4.09 m x 3 m |
| Main Level | Dining Room | 3.56 m | 2.72 m | 3.56 m x 2.72 m |
| Main Level | Family Room | 4.34 m | 5.38 m | 4.34 m x 5.38 m |
| Main Level | Sunroom | 4.37 m | 3.45 m | 4.37 m x 3.45 m |
| Main Level | Bedroom | 3.48 m | 2.31 m | 3.48 m x 2.31 m |
| Main Level | Bathroom | 3.02 m | 1.47 m | 3.02 m x 1.47 m |
Utilities
| Wireless | Available |
https://www.realtor.ca/real-estate/27384952/416861-10th-line-blue-mountains-rural-blue-mountains
Interested?
Contact us for more information
























