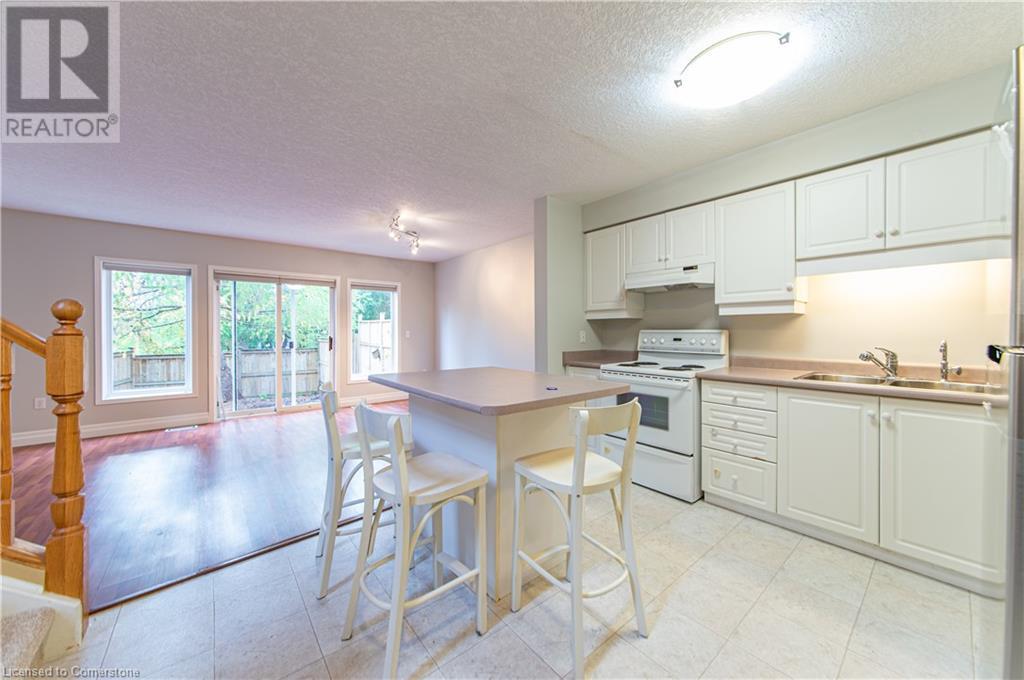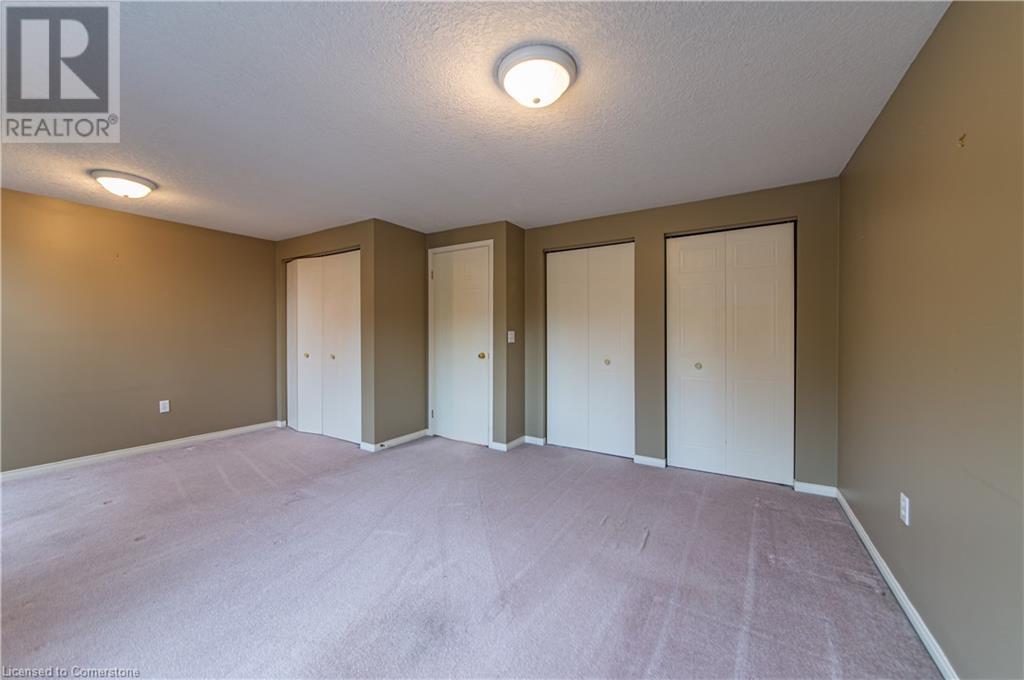3 Bedroom 2 Bathroom 1319 sqft
2 Level Central Air Conditioning Forced Air Landscaped
$2,850 Monthly
Welcome to this town home located in the popular and convenience community- laurelwood. laurelwood ps and Laurel heights secondary school. with easy access to amenities like Costco, banks, a movie theater, and walking distance to YMCA and bus station. This end-unit townhouse offers 3 bedrooms, b bathrooms, with finished basement. The open concept main floor offers a spacious living room/dining room combo, flooded with natural light from the sliding doors leading to your private, fully fenced back yard. The kitchen boasts a charming island, ideal for quick meals and extra work space. An attached garage and powder room complete the main floor amenities. The fully finished basement is an excellent space for a home theatre, office, or Recroom, plus laundry and more storage. Upstairs offers an oversized primary bedroom with views of the forest, a stunningly updated bathroom and two more well appointed bedrooms looking over the rear yard. (id:48850)
Property Details
| MLS® Number | 40676796 |
| Property Type | Single Family |
| AmenitiesNearBy | Park, Playground, Public Transit, Schools, Shopping |
| CommunityFeatures | Quiet Area |
| EquipmentType | Water Heater |
| Features | Conservation/green Belt |
| ParkingSpaceTotal | 2 |
| RentalEquipmentType | Water Heater |
Building
| BathroomTotal | 2 |
| BedroomsAboveGround | 3 |
| BedroomsTotal | 3 |
| Appliances | Dishwasher, Dryer, Refrigerator, Stove, Washer, Hood Fan, Garage Door Opener |
| ArchitecturalStyle | 2 Level |
| BasementDevelopment | Finished |
| BasementType | Full (finished) |
| ConstructedDate | 1999 |
| ConstructionStyleAttachment | Attached |
| CoolingType | Central Air Conditioning |
| ExteriorFinish | Brick, Vinyl Siding |
| HalfBathTotal | 1 |
| HeatingFuel | Natural Gas |
| HeatingType | Forced Air |
| StoriesTotal | 2 |
| SizeInterior | 1319 Sqft |
| Type | Row / Townhouse |
| UtilityWater | Municipal Water |
Land
| AccessType | Highway Access |
| Acreage | No |
| LandAmenities | Park, Playground, Public Transit, Schools, Shopping |
| LandscapeFeatures | Landscaped |
| Sewer | Municipal Sewage System |
| SizeDepth | 109 Ft |
| SizeFrontage | 34 Ft |
| SizeTotalText | Under 1/2 Acre |
| ZoningDescription | R8 |
Rooms
| Level | Type | Length | Width | Dimensions |
|---|
| Second Level | 4pc Bathroom | | | Measurements not available |
| Second Level | Bedroom | | | 11'0'' x 9'1'' |
| Second Level | Bedroom | | | 14'10'' x 8'4'' |
| Second Level | Primary Bedroom | | | 17'10'' x 15'6'' |
| Basement | Workshop | | | 10'0'' x 17'4'' |
| Basement | Laundry Room | | | 7'4'' x 10'9'' |
| Basement | Recreation Room | | | 16'11'' x 13'2'' |
| Main Level | 2pc Bathroom | | | Measurements not available |
| Main Level | Living Room | | | 17'6'' x 13'0'' |
| Main Level | Kitchen | | | 11'7'' x 13'10'' |
https://www.realtor.ca/real-estate/27642539/421-beaver-creek-road-waterloo







































