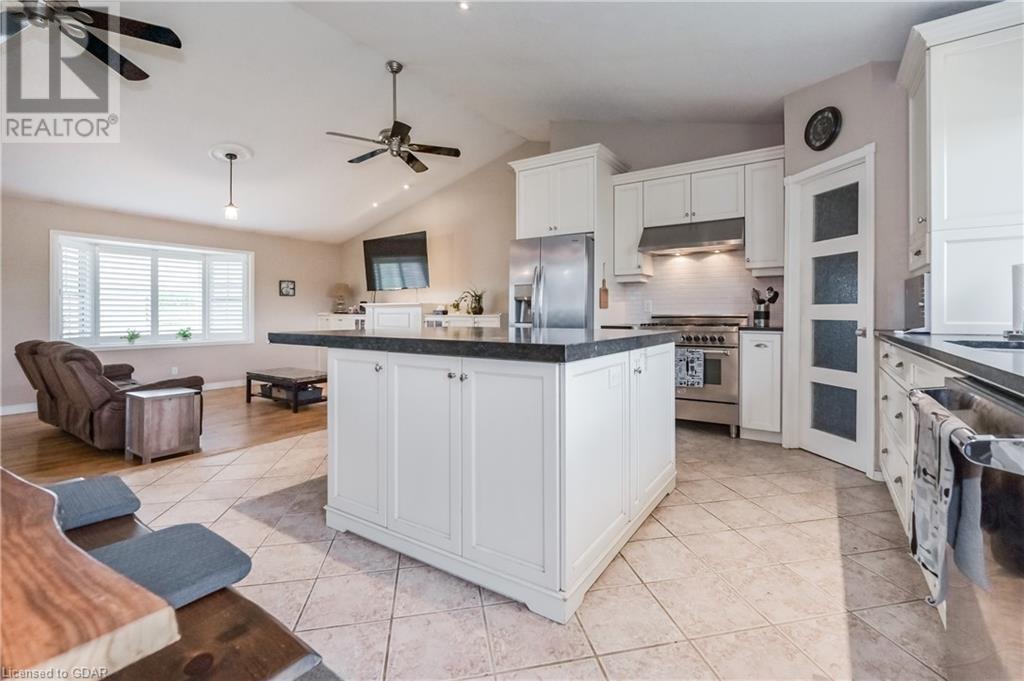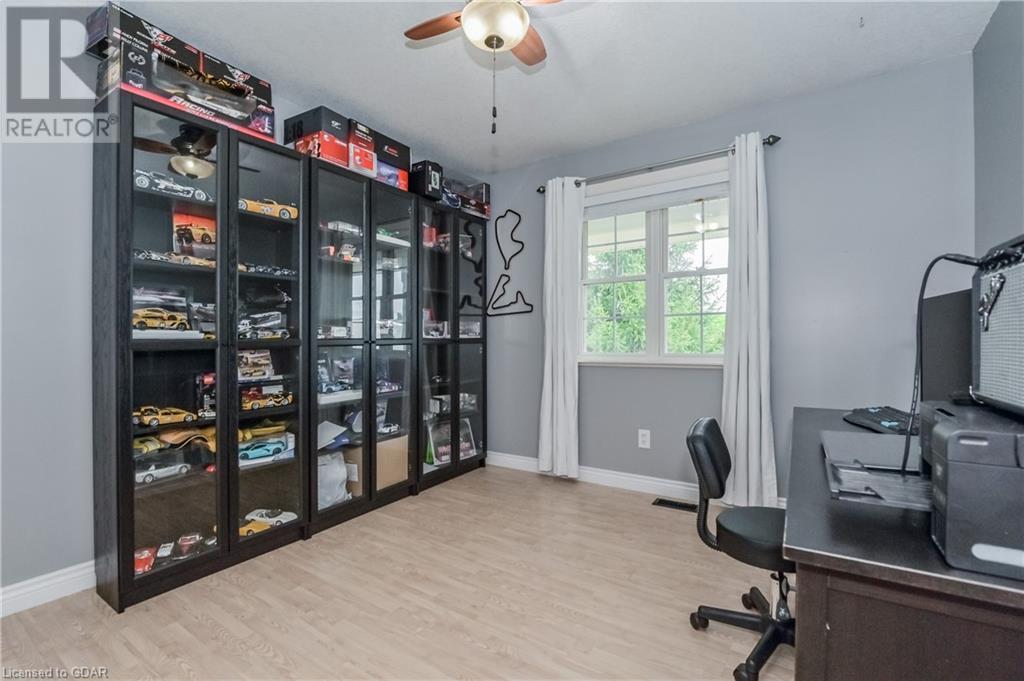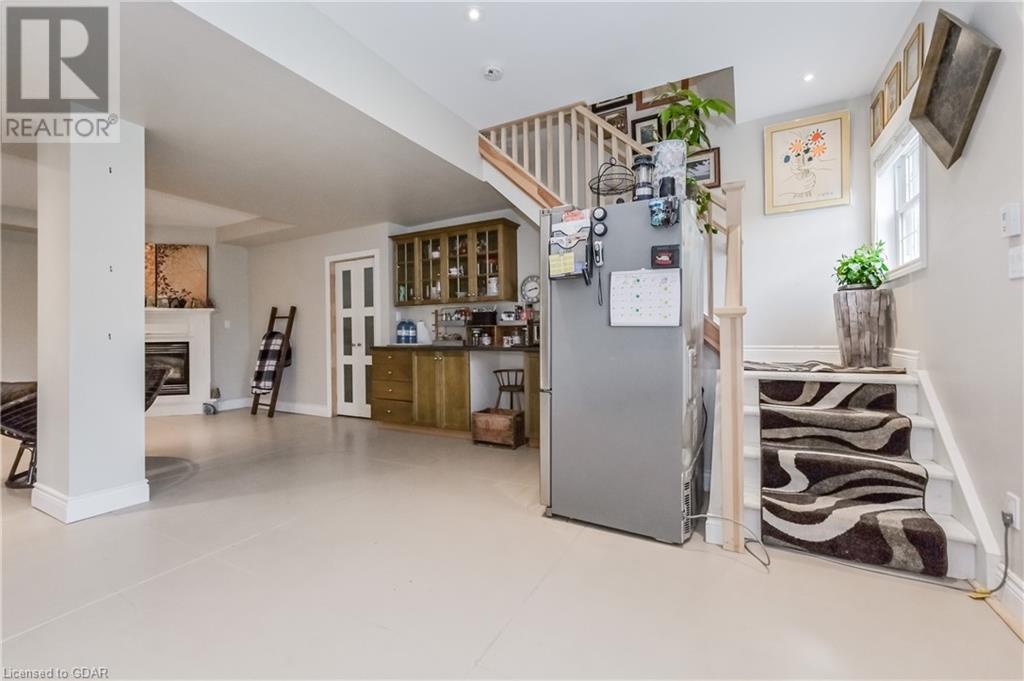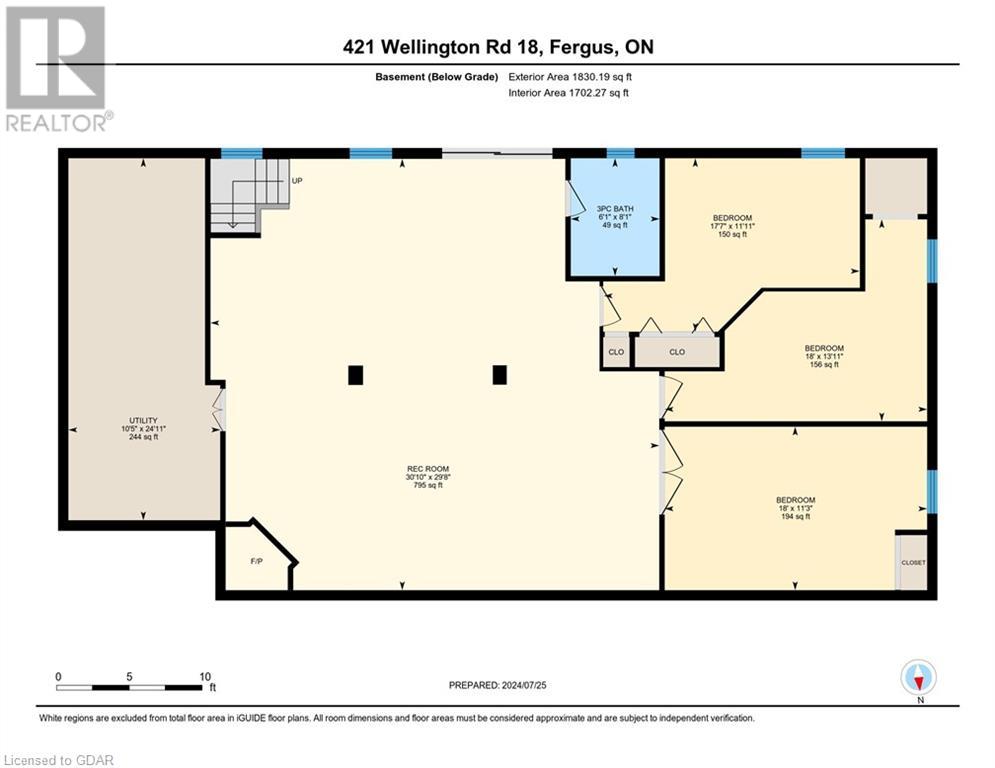7 Bedroom 4 Bathroom 4409 sqft
Bungalow Fireplace Central Air Conditioning Forced Air
$1,249,900
Located on a large, park like lot overlooking the majestic Grand River Valley! Between Elora & Fergus, it's walking distance to the Cataract Trail & the Elora Quarrie. Seeking space & privacy, this home is worth a closer look. An easy commute to Guelph, KW, Brampton, Georgetown, Milton & 401, it is an ideal home for multi-generational Buyers, those working from home or Buyers in search of a rural property with a mortgage helper. Gorgeous ranch bungalow that will impress the discerning Buyer. Enjoy sunny afternoons entertaining on the massive rear deck overlooking the private, mature 3/4 acre property. Main floor boasts an open concept layout with large principal rooms, hardwood floors & cathedral ceilings. Bright kitchen has granite countertops, large island & walk in pantry overlooking living room with fantastic gas fireplace & built in cabinets making this a feature room deserving of those special family occasions. 3 generous main floor bedrooms, master featuring ensuite bath & walk out to deck. Convenient, oversized mudroom with laundry, powder room & access to 2+ car attached garage offering loads of storage space. A fully finished, walk out lower level has super high ceilings, 2 additional bedrooms, open family room space with gas fireplace & bonus room with many potential uses. Yet another amazing feature, this home also has a self contained inlaw suite above the garage. This 700 sq ft suite has amazing views, separate entrance, spacious bedroom, living room with gas fireplace, kitchen & dining area with sliders to private deck. Perfect for an adult child or inlaws...better yet, lease it out to offset carrying costs. Recent updates include furnace (6 months) and water softener with iron remover (1 year old). A truly impressive home! (id:48850)
Property Details
| MLS® Number | 40625033 |
| Property Type | Single Family |
| AmenitiesNearBy | Park, Place Of Worship, Schools |
| CommunityFeatures | Quiet Area |
| EquipmentType | None |
| Features | Country Residential |
| ParkingSpaceTotal | 8 |
| RentalEquipmentType | None |
| Structure | Shed, Porch |
Building
| BathroomTotal | 4 |
| BedroomsAboveGround | 4 |
| BedroomsBelowGround | 3 |
| BedroomsTotal | 7 |
| Appliances | Central Vacuum, Dishwasher, Dryer, Refrigerator, Stove, Washer, Window Coverings, Garage Door Opener |
| ArchitecturalStyle | Bungalow |
| BasementDevelopment | Finished |
| BasementType | Full (finished) |
| ConstructedDate | 1999 |
| ConstructionStyleAttachment | Detached |
| CoolingType | Central Air Conditioning |
| ExteriorFinish | Vinyl Siding |
| FireplacePresent | Yes |
| FireplaceTotal | 3 |
| FoundationType | Poured Concrete |
| HalfBathTotal | 1 |
| HeatingFuel | Natural Gas |
| HeatingType | Forced Air |
| StoriesTotal | 1 |
| SizeInterior | 4409 Sqft |
| Type | House |
| UtilityWater | Drilled Well |
Parking
Land
| AccessType | Road Access |
| Acreage | No |
| LandAmenities | Park, Place Of Worship, Schools |
| Sewer | Septic System |
| SizeDepth | 259 Ft |
| SizeFrontage | 132 Ft |
| SizeTotalText | 1/2 - 1.99 Acres |
| ZoningDescription | R1a |
Rooms
| Level | Type | Length | Width | Dimensions |
|---|
| Second Level | Living Room | | | 15'11'' x 18'6'' |
| Second Level | Kitchen | | | 7'6'' x 7'2'' |
| Second Level | Dining Room | | | 7'6'' x 7'2'' |
| Second Level | Bedroom | | | 15'6'' x 10'8'' |
| Second Level | Other | | | 5'2'' x 8'4'' |
| Basement | Recreation Room | | | 29'8'' x 30'10'' |
| Basement | Bedroom | | | 11'11'' x 17'7'' |
| Basement | Bedroom | | | 13'11'' x 18'0'' |
| Basement | Bedroom | | | 11'3'' x 18'0'' |
| Basement | 3pc Bathroom | | | 8'1'' x 6'1'' |
| Main Level | Primary Bedroom | | | 14'4'' x 13'1'' |
| Main Level | Mud Room | | | 14'0'' x 10'1'' |
| Main Level | Living Room | | | 14'5'' x 19'8'' |
| Main Level | Kitchen | | | 15'11'' x 14'0'' |
| Main Level | Dining Room | | | 14'8'' x 7'8'' |
| Main Level | Bedroom | | | 11'7'' x 10'9'' |
| Main Level | Bedroom | | | 11'8'' x 7'8'' |
| Main Level | 4pc Bathroom | | | 7'11'' x 5'2'' |
| Main Level | 3pc Bathroom | | | 7'10'' x 5'5'' |
| Main Level | 2pc Bathroom | | | 2'8'' x 7'2'' |
https://www.realtor.ca/real-estate/27214204/421-wellington-rd-18-fergus




















































