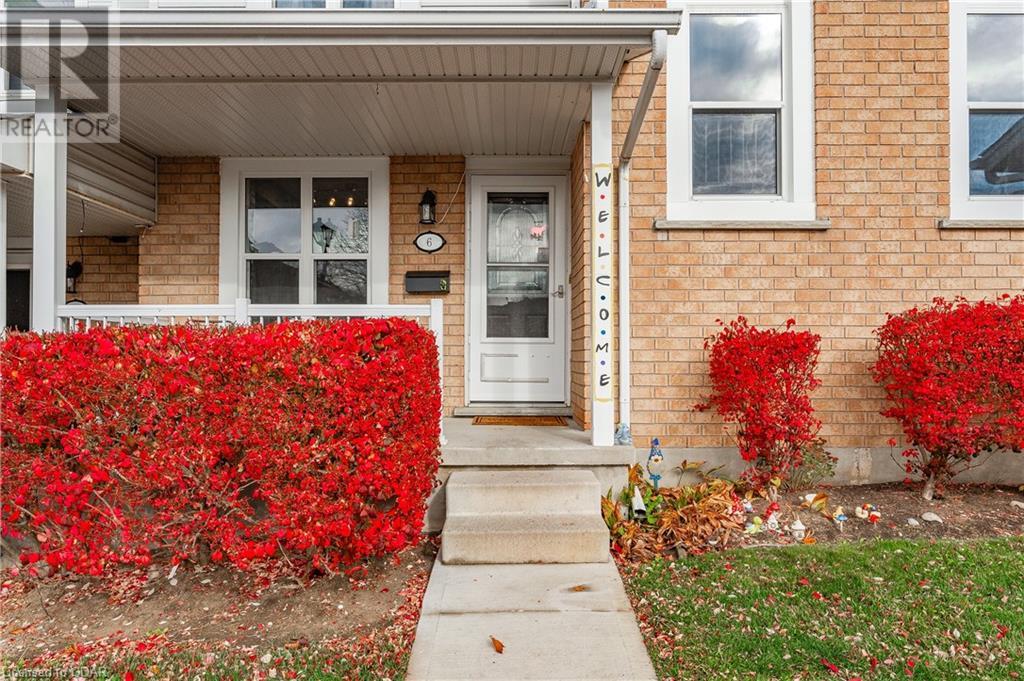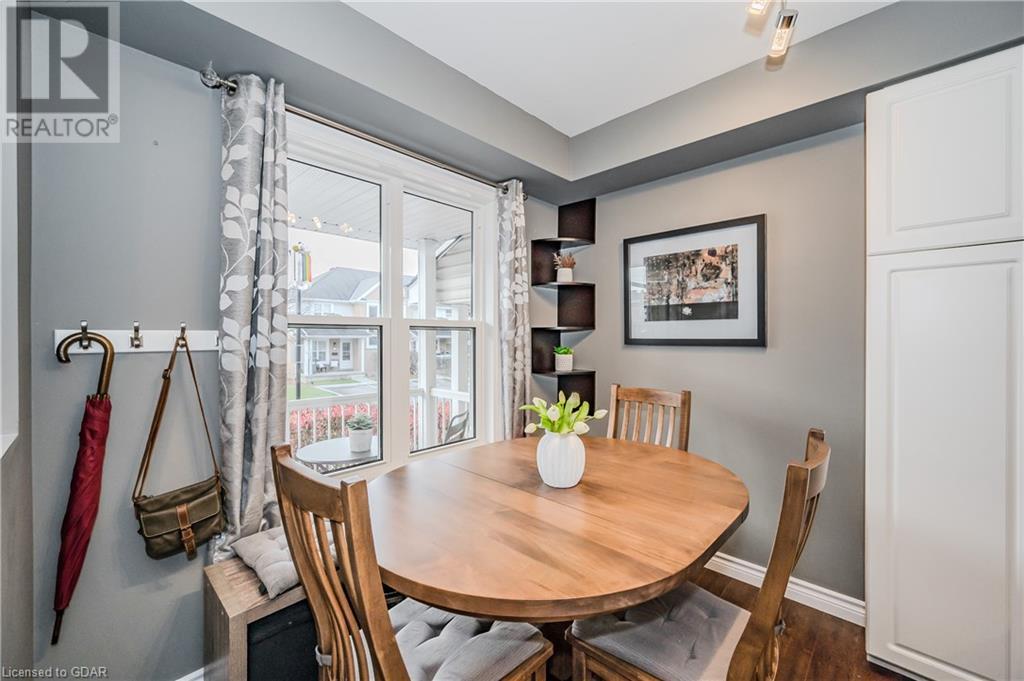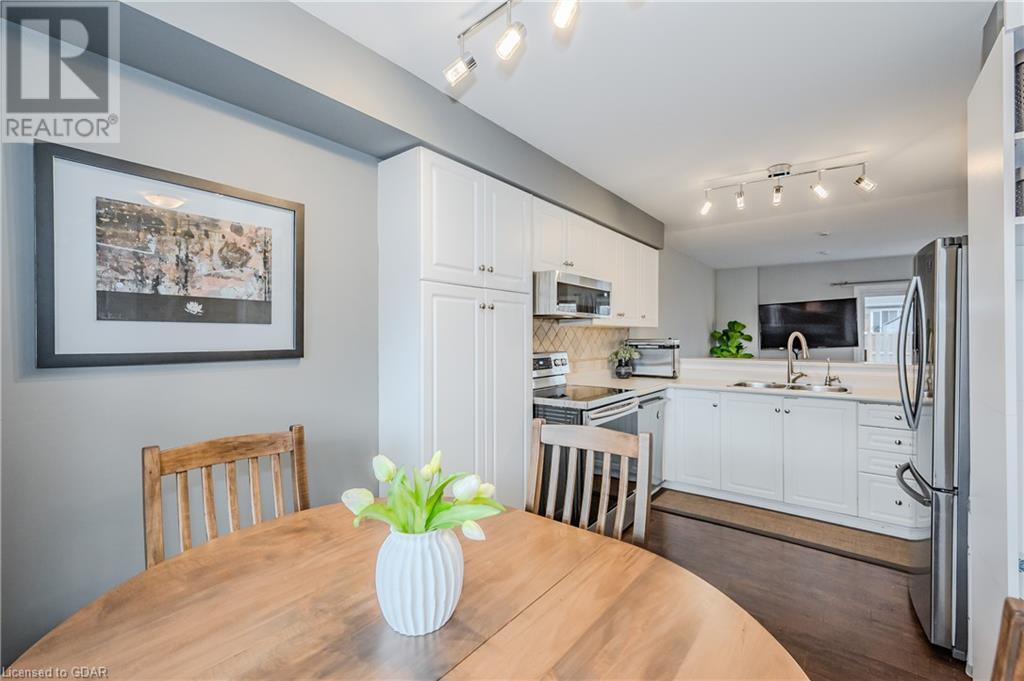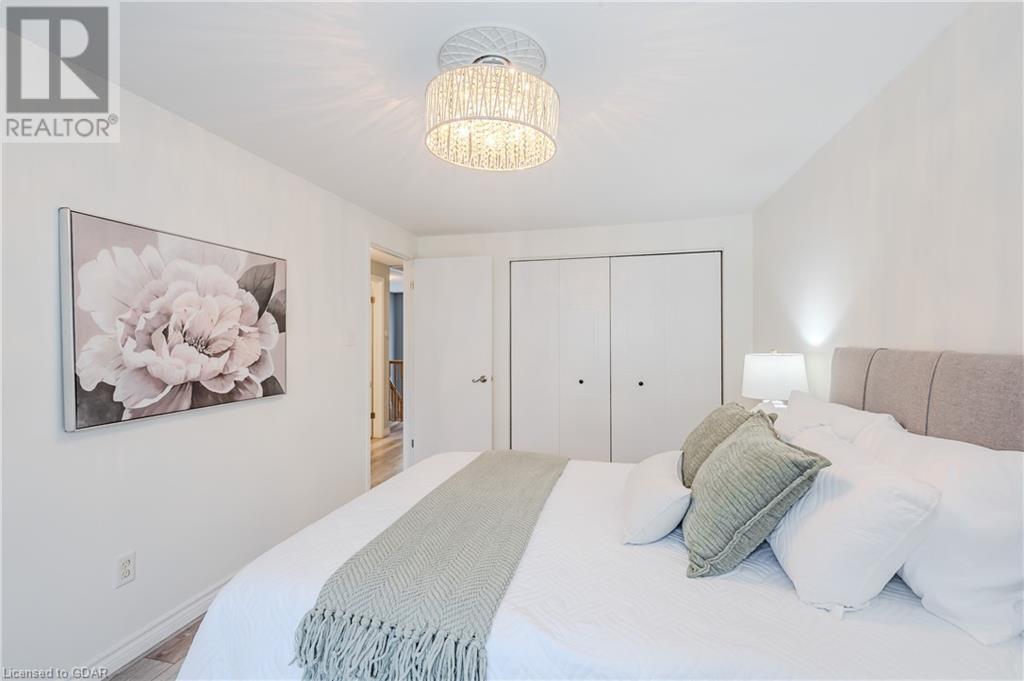426 Grange Road Unit# 6, Guelph, Ontario N1E 7E4 (27627027)
426 Grange Road Unit# 6 Guelph, Ontario N1E 7E4
$599,900Maintenance, Insurance, Landscaping, Property Management, Parking
$355.69 Monthly
Maintenance, Insurance, Landscaping, Property Management, Parking
$355.69 MonthlyWelcome to 426 Grange Road #6 – a charming and move-in-ready townhome perfect for first-time buyers, families, or downsizers! This bright, open-concept home offers 3 bedrooms, 3 bathrooms, and plenty of space to live and entertain. The main floor features a spacious living area with room for dining, an eat-in kitchen with updated stainless steel appliances, newer flooring, freshly painted throughout and a convenient 2-piece bathroom. Step outside to your private backyard with a new storage shed. Upstairs, you'll find 3 bedrooms, including a large primary bedroom and a 4-piece bathroom. The fully finished basement is ideal for relaxing, with a 2-piece bathroom, in-suite laundry (updated washer & dryer), and plenty of room to entertain. Located in a well-maintained complex in Guelph’s East End, this home is just a short walk from great schools, parks, and trails. With 1 owned parking spot right out front and the option to rent another ($35/m), this is a fantastic opportunity. Book your private showing today! (id:48850)
Property Details
| MLS® Number | 40668408 |
| Property Type | Single Family |
| AmenitiesNearBy | Park, Place Of Worship, Playground, Public Transit, Schools, Shopping |
| EquipmentType | Water Heater |
| ParkingSpaceTotal | 1 |
| RentalEquipmentType | Water Heater |
| Structure | Shed, Porch |
Building
| BathroomTotal | 3 |
| BedroomsAboveGround | 3 |
| BedroomsTotal | 3 |
| Appliances | Dishwasher, Dryer, Refrigerator, Stove, Water Softener, Washer, Microwave Built-in |
| ArchitecturalStyle | 2 Level |
| BasementDevelopment | Finished |
| BasementType | Full (finished) |
| ConstructedDate | 1999 |
| ConstructionStyleAttachment | Attached |
| CoolingType | Central Air Conditioning |
| ExteriorFinish | Aluminum Siding, Brick |
| FoundationType | Poured Concrete |
| HalfBathTotal | 2 |
| HeatingFuel | Natural Gas |
| HeatingType | Forced Air |
| StoriesTotal | 2 |
| SizeInterior | 1840 Sqft |
| Type | Row / Townhouse |
| UtilityWater | Municipal Water |
Land
| Acreage | No |
| LandAmenities | Park, Place Of Worship, Playground, Public Transit, Schools, Shopping |
| Sewer | Municipal Sewage System |
| SizeTotalText | Unknown |
| ZoningDescription | R.3a |
Rooms
| Level | Type | Length | Width | Dimensions |
|---|---|---|---|---|
| Second Level | Primary Bedroom | 9'9'' x 15'11'' | ||
| Second Level | Bedroom | 12'3'' x 9'11'' | ||
| Second Level | Bedroom | 8'9'' x 12'5'' | ||
| Second Level | 4pc Bathroom | 5'0'' x 7'3'' | ||
| Basement | Utility Room | 12'1'' x 7'9'' | ||
| Basement | Recreation Room | 18'3'' x 22'10'' | ||
| Basement | 2pc Bathroom | 5'0'' x 5'0'' | ||
| Main Level | Living Room | 18'10'' x 13'3'' | ||
| Main Level | Kitchen | 9'8'' x 6'5'' | ||
| Main Level | Dining Room | 7'11'' x 8'4'' | ||
| Main Level | 2pc Bathroom | 5'5'' x 5'1'' |
https://www.realtor.ca/real-estate/27627027/426-grange-road-unit-6-guelph
Interested?
Contact us for more information




















































