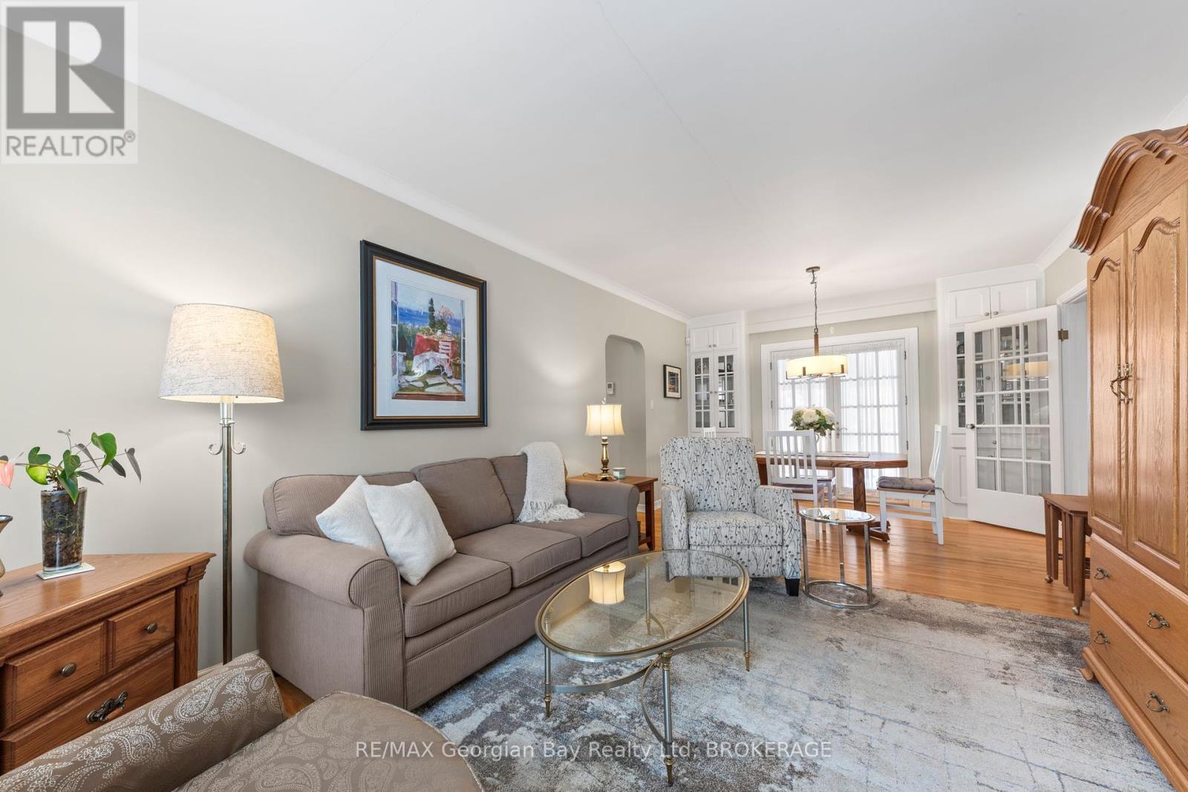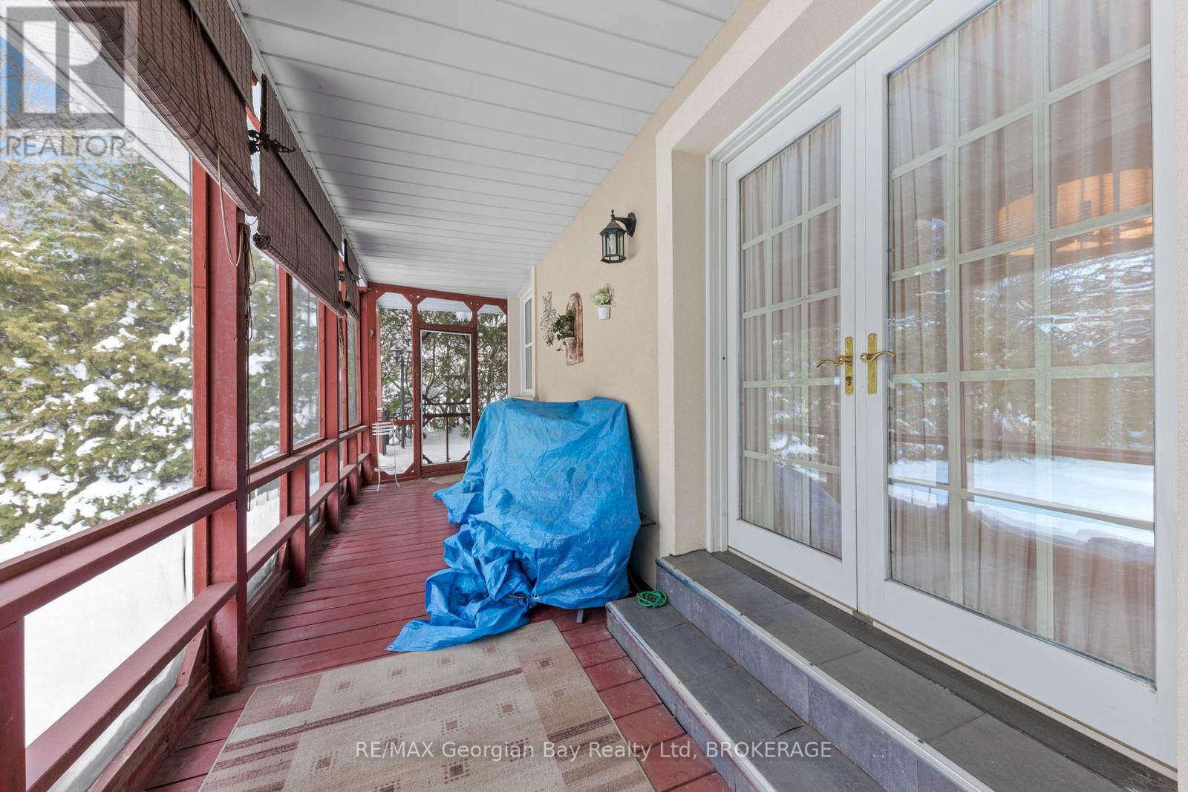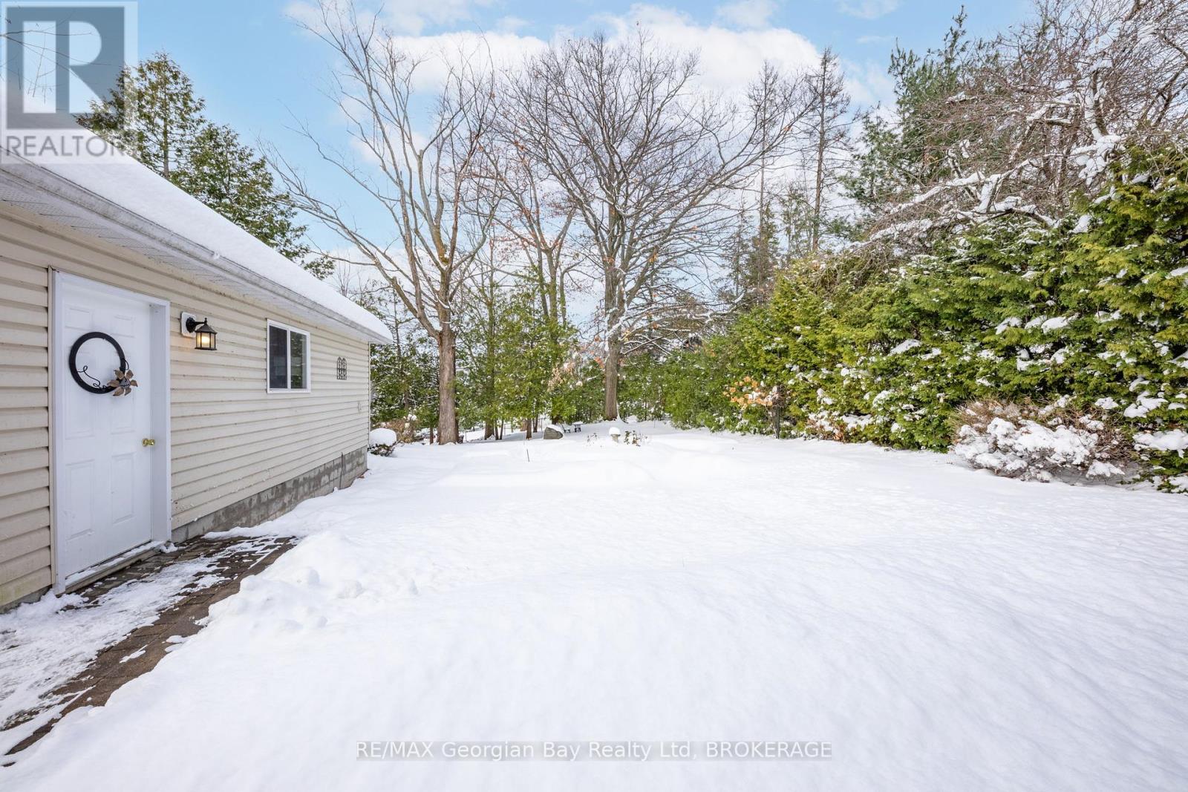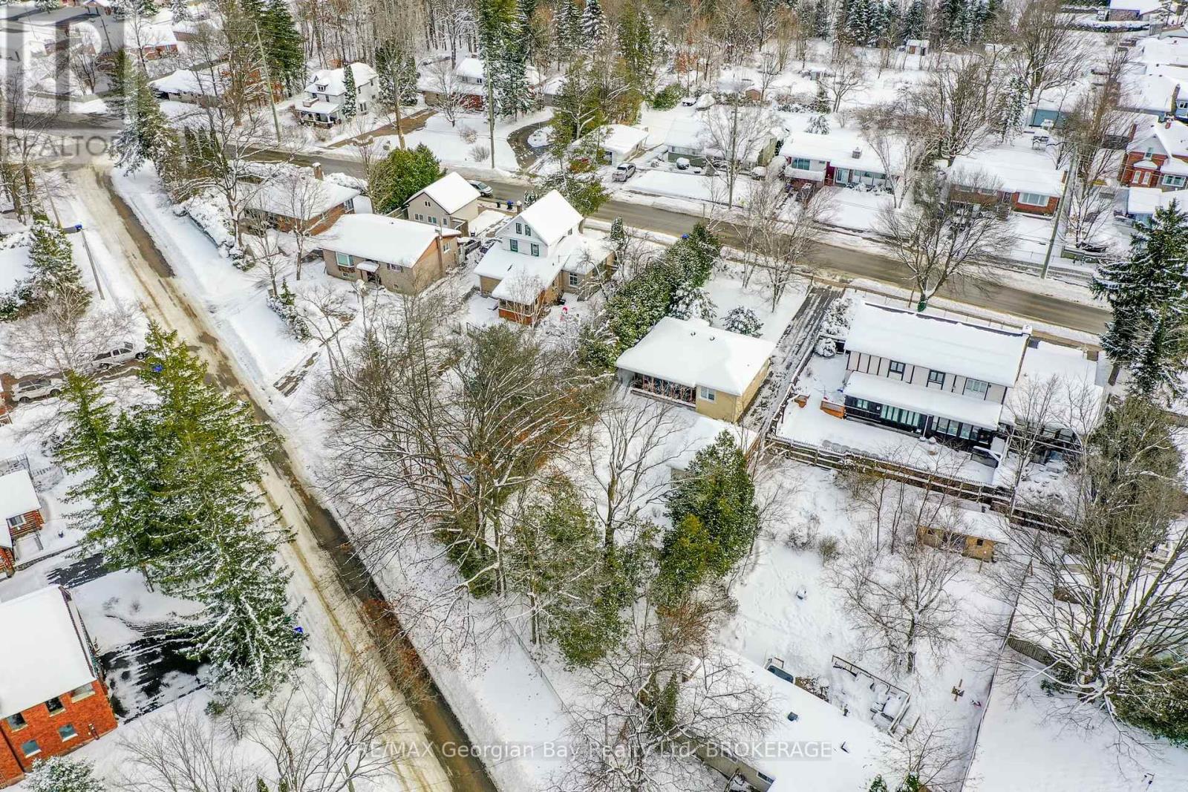2 Bedroom 1 Bathroom 1099.9909 - 1499.9875 sqft
Bungalow Central Air Conditioning Forced Air
$649,777
Welcome to the perfect family home, where charm and functionality meet on an oversized in-town lot! This delightful 2-bedroom home offers a cozy yet spacious layout, perfect for making memories with loved ones. The eat-in kitchen is ideal for casual family meals, while the combined living and dining room provides a warm, inviting space to gather. French doors lead to a sunroom that's bathed in natural light, a peaceful retreat for morning coffee or evening relaxation. The home features gleaming hardwood and ceramic floors, adding both style and durability. A full basement offers plenty of potential for additional living space, a playroom, or storage. With upgraded windows, appliances, gas heat, and central air, this home is move-in ready and designed for comfort throughout the seasons. Outside, the detached garage provides extra storage or workspace, while the oversized lot offers endless possibilities for outdoor fun, gardening, or entertaining. Conveniently located in town and priced to sell, this home is a must-see. Don't wait! schedule your viewing today and start the next chapter of your story here! (id:48850)
Property Details
| MLS® Number | S11881408 |
| Property Type | Single Family |
| Community Name | Penetanguishene |
| EquipmentType | Water Heater |
| ParkingSpaceTotal | 5 |
| RentalEquipmentType | Water Heater |
Building
| BathroomTotal | 1 |
| BedroomsAboveGround | 2 |
| BedroomsTotal | 2 |
| Appliances | Dishwasher, Dryer, Refrigerator, Stove, Washer, Window Coverings |
| ArchitecturalStyle | Bungalow |
| BasementDevelopment | Unfinished |
| BasementType | Full (unfinished) |
| ConstructionStyleAttachment | Detached |
| CoolingType | Central Air Conditioning |
| ExteriorFinish | Stucco |
| FoundationType | Concrete |
| HeatingFuel | Natural Gas |
| HeatingType | Forced Air |
| StoriesTotal | 1 |
| SizeInterior | 1099.9909 - 1499.9875 Sqft |
| Type | House |
| UtilityWater | Municipal Water |
Parking
Land
| Acreage | No |
| Sewer | Sanitary Sewer |
| SizeDepth | 163 Ft ,3 In |
| SizeFrontage | 55 Ft ,7 In |
| SizeIrregular | 55.6 X 163.3 Ft |
| SizeTotalText | 55.6 X 163.3 Ft |
| ZoningDescription | R1s |
Rooms
| Level | Type | Length | Width | Dimensions |
|---|
| Main Level | Kitchen | 3.66 m | 3.97 m | 3.66 m x 3.97 m |
| Main Level | Dining Room | 3.04 m | 3.38 m | 3.04 m x 3.38 m |
| Main Level | Living Room | 3.37 m | 4.28 m | 3.37 m x 4.28 m |
| Main Level | Bedroom | 3.37 m | 3.37 m | 3.37 m x 3.37 m |
| Main Level | Bedroom 2 | 3.06 m | 3.38 m | 3.06 m x 3.38 m |
| Main Level | Bathroom | 1.83 m | 1.84 m | 1.83 m x 1.84 m |
Utilities
| Cable | Installed |
| Sewer | Installed |
https://www.realtor.ca/real-estate/27712570/43-robert-street-e-penetanguishene-penetanguishene








































