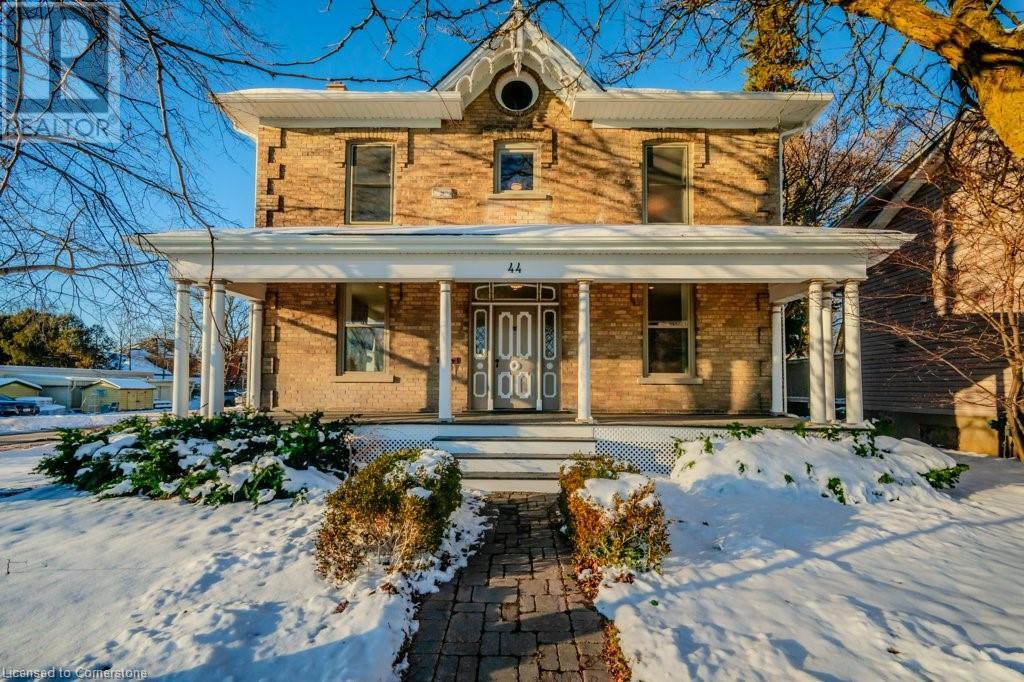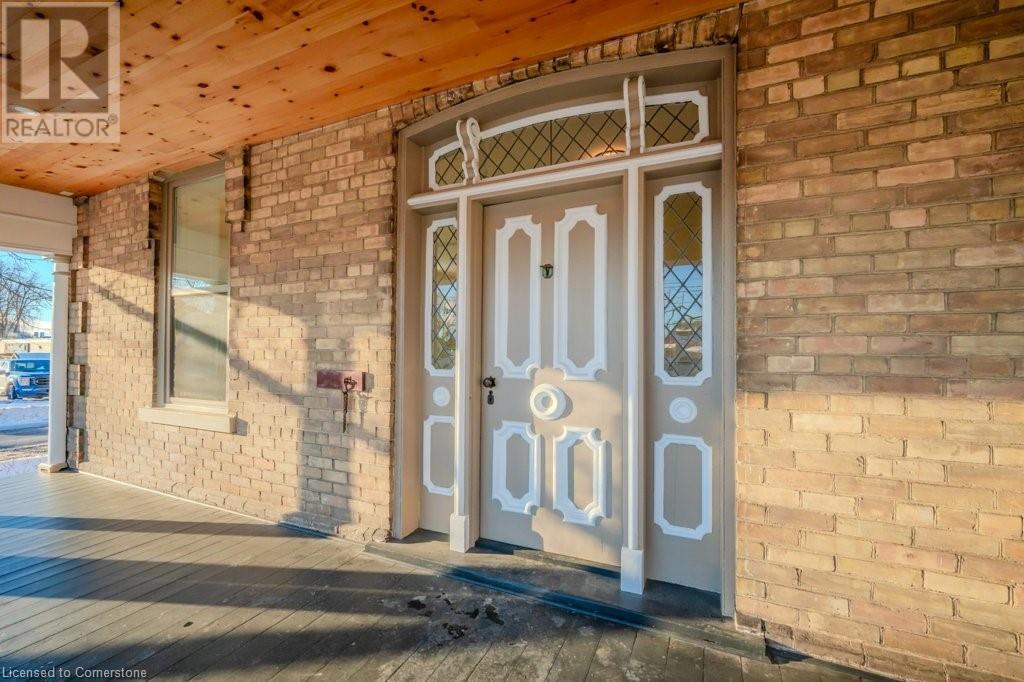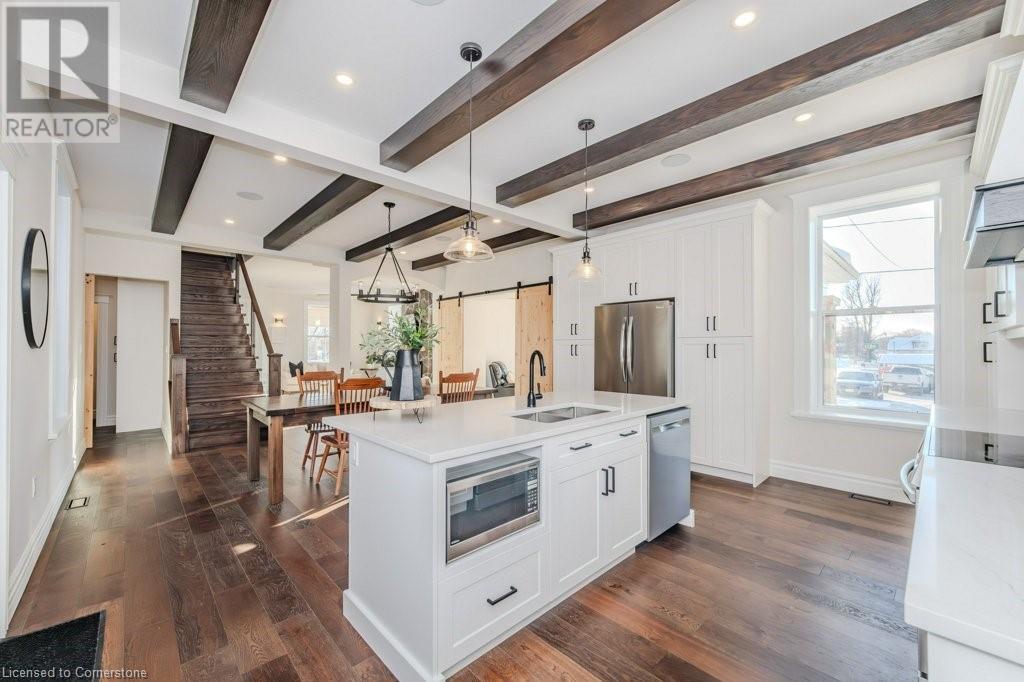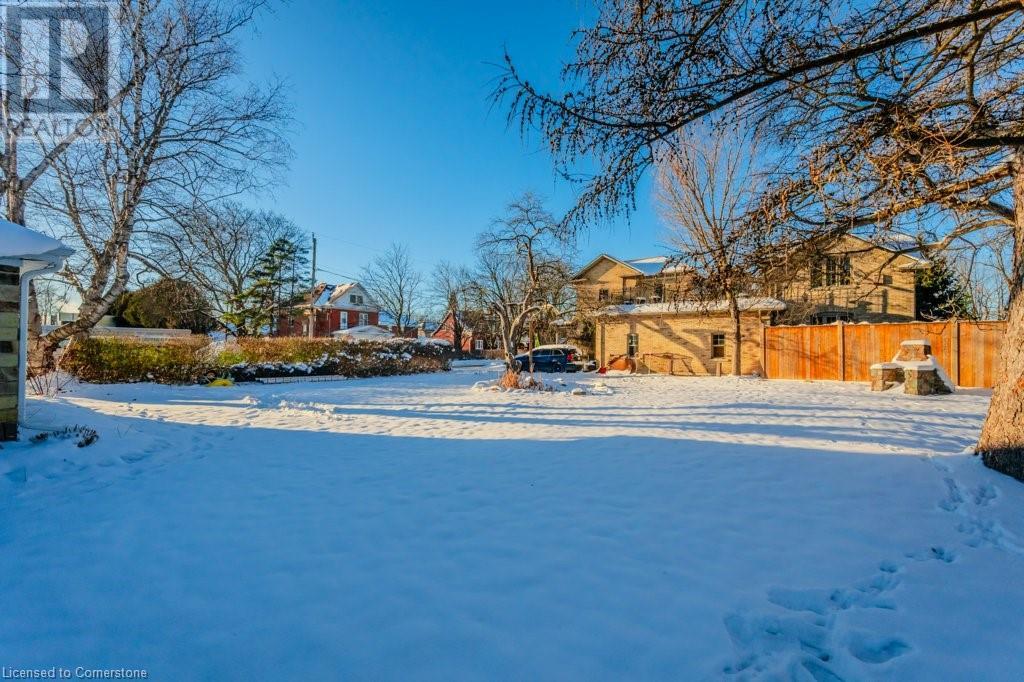4 Bedroom 3 Bathroom 3094 sqft
2 Level Central Air Conditioning Forced Air
$999,900
Nestled in the heart of Tavistock, this century home has been thoughtfully reimagined for modern living. Offering over 3000 square feet of beautifully updated above ground space, 44 Hope Street West combines historic charm with contemporary style. Upon entering, you’ll be greeted by a spacious, open-concept design perfect for today’s lifestyle. The chef’s kitchen features stone countertops, stainless steel appliances, and a large island, while the kitchen and dining area boast an exposed beam ceiling, adding warmth and character. The main floor includes a bright living room with a cozy gas fireplace and large windows that flood the space with light. A four-season sunroom with a wood ceiling offers a relaxing space to unwind or entertain. Unique details such as shaker panels in casing, high baseboards and glass railing tie historic and modern styling together. Upstairs, the second level offers four spacious bedrooms, including a luxurious primary suite with a spa-inspired bathroom and a custom walk-in closet. Additional features include a main floor laundry room, double car garage, large deck with a hot tub, and a large yard for kids and pets. Located just 15 minutes from Stratford and 30 minutes from Kitchener-Waterloo, Tavistock offers the perfect balance of rural tranquility and city access. The community is known for its friendly atmosphere, rich history, and abundance of outdoor activities, including Tavistock Golf Course, parks, and the local recreation center. Fully updated with new electrical, plumbing, windows, and furnace, this home is move-in ready. Whether you’re looking for a family home, retreat, or entertainment space, 44 Hope Street West offers everything you need. Book your private showing today and experience this exceptional home! (id:48850)
Property Details
| MLS® Number | 40687588 |
| Property Type | Single Family |
| AmenitiesNearBy | Playground |
| CommunityFeatures | School Bus |
| EquipmentType | Water Heater |
| Features | Paved Driveway, Skylight |
| ParkingSpaceTotal | 4 |
| RentalEquipmentType | Water Heater |
Building
| BathroomTotal | 3 |
| BedroomsAboveGround | 4 |
| BedroomsTotal | 4 |
| Appliances | Dishwasher, Dryer, Refrigerator, Stove, Washer |
| ArchitecturalStyle | 2 Level |
| BasementDevelopment | Unfinished |
| BasementType | Full (unfinished) |
| ConstructionStyleAttachment | Detached |
| CoolingType | Central Air Conditioning |
| ExteriorFinish | Brick |
| Fixture | Ceiling Fans |
| FoundationType | Stone |
| HalfBathTotal | 1 |
| HeatingFuel | Natural Gas |
| HeatingType | Forced Air |
| StoriesTotal | 2 |
| SizeInterior | 3094 Sqft |
| Type | House |
| UtilityWater | Municipal Water |
Parking
Land
| AccessType | Highway Access |
| Acreage | No |
| LandAmenities | Playground |
| Sewer | Municipal Sewage System |
| SizeDepth | 150 Ft |
| SizeFrontage | 55 Ft |
| SizeTotalText | Under 1/2 Acre |
| ZoningDescription | R2 |
Rooms
| Level | Type | Length | Width | Dimensions |
|---|
| Second Level | 4pc Bathroom | | | 12'2'' x 9'0'' |
| Second Level | Bedroom | | | 16'2'' x 12'3'' |
| Second Level | Bedroom | | | 12'2'' x 12'7'' |
| Second Level | Bedroom | | | 12'10'' x 7'7'' |
| Second Level | Full Bathroom | | | Measurements not available |
| Second Level | Primary Bedroom | | | 22'0'' x 12'3'' |
| Main Level | Office | | | 11'10'' x 11'8'' |
| Main Level | 2pc Bathroom | | | Measurements not available |
| Main Level | Den | | | 16'0'' x 9'8'' |
| Main Level | Living Room | | | 21'3'' x 11'7'' |
| Main Level | Dining Room | | | 17'3'' x 12'10'' |
| Main Level | Kitchen | | | 17'5'' x 11'6'' |
https://www.realtor.ca/real-estate/27788075/44-hope-street-w-tavistock
















































