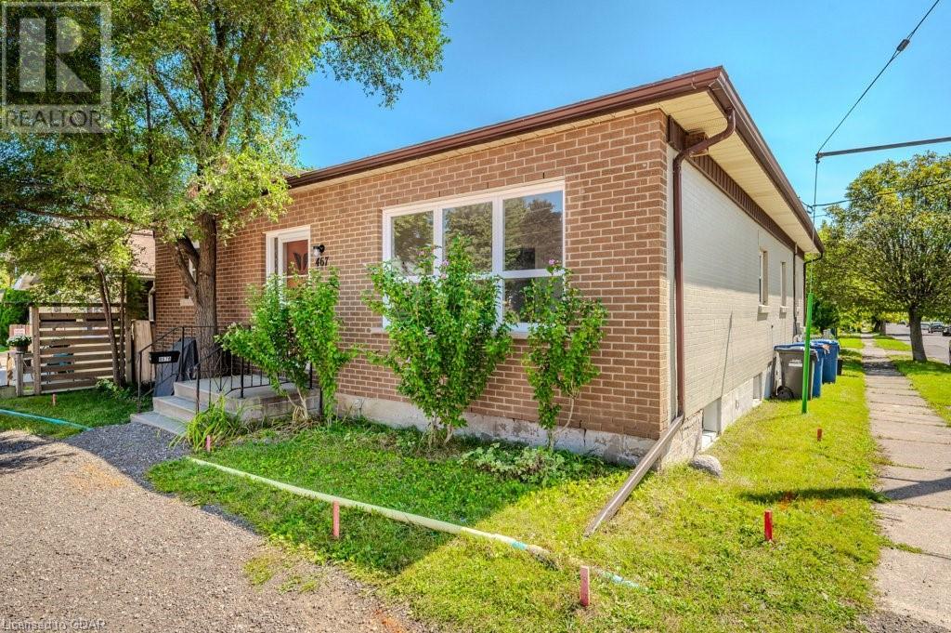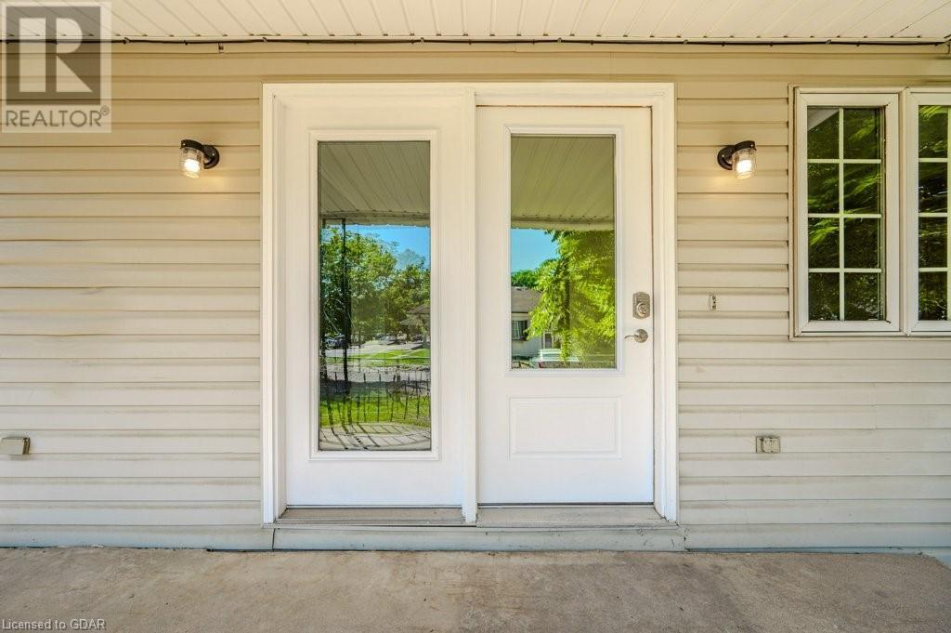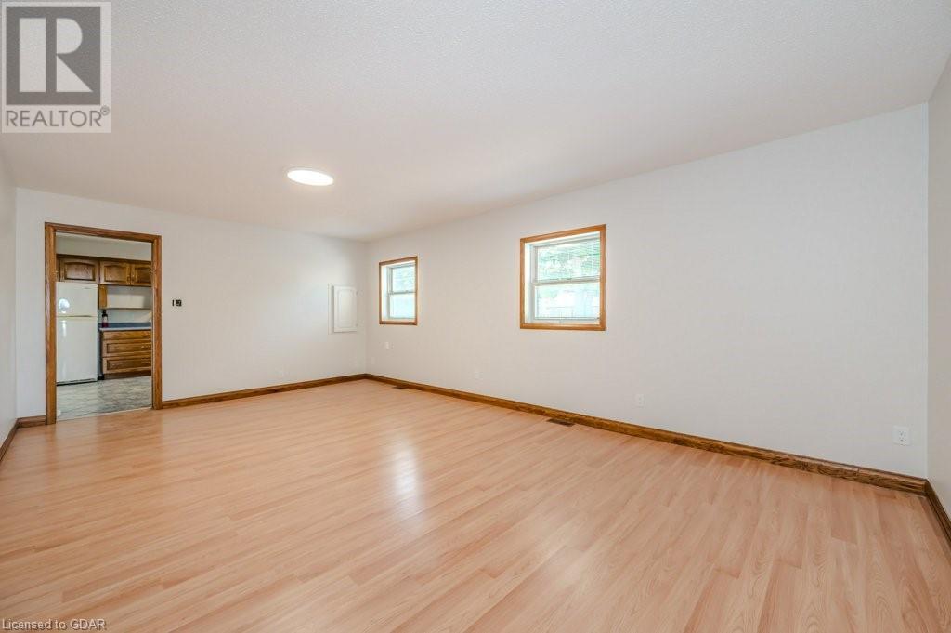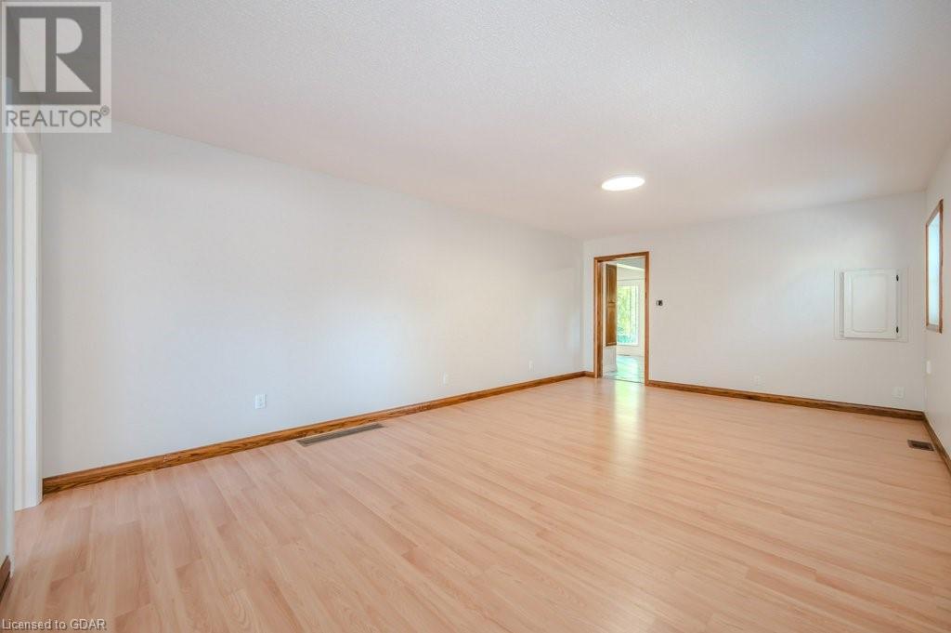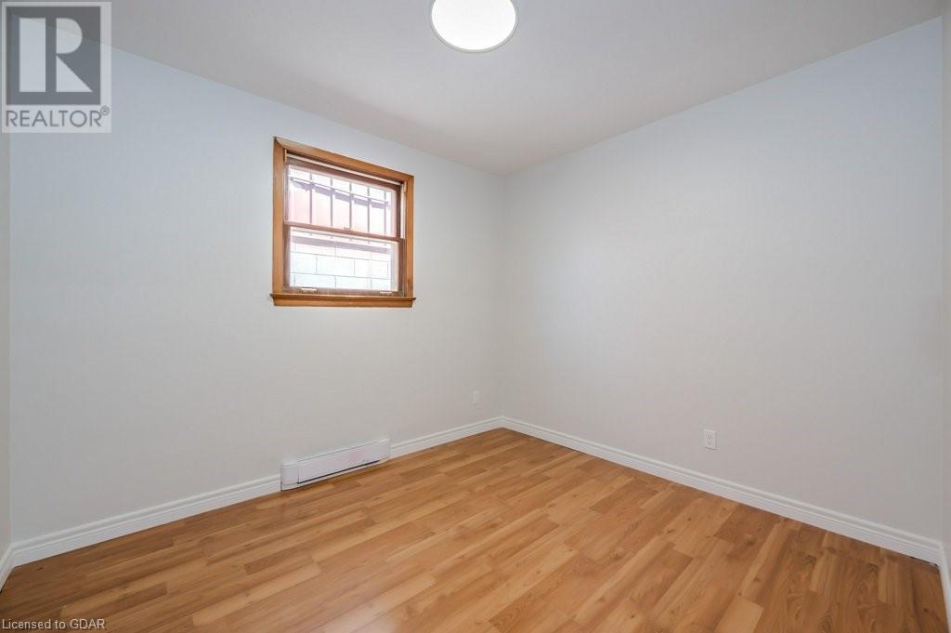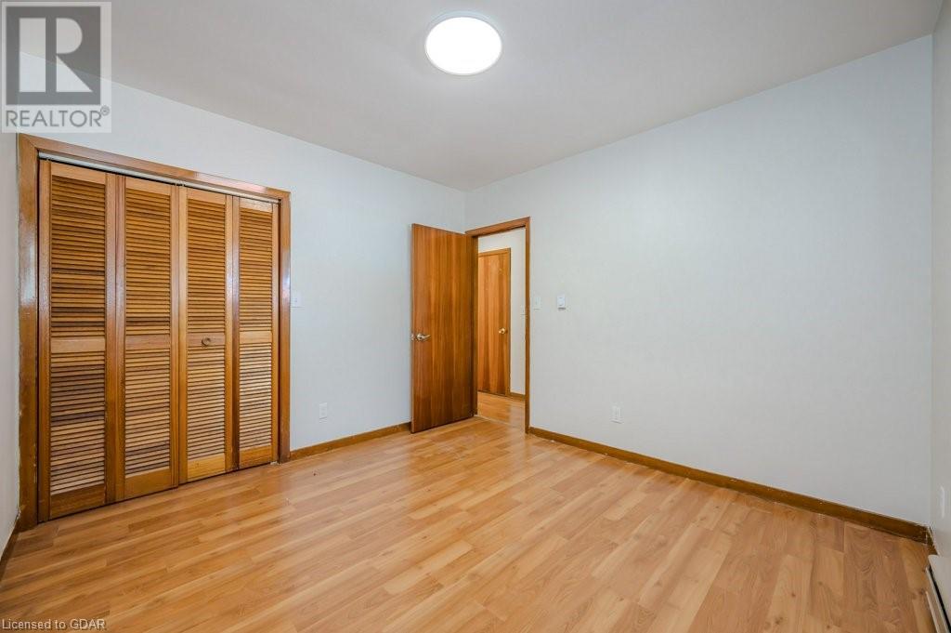467 York Road, Guelph, Ontario N1E 3J1 (27376628)
467 York Road Guelph, Ontario N1E 3J1
$747,500
Charming DUPLEX in St. Patrick’s Ward – Ideal Investment or Family Home Welcome to this fantastic duplex bungalow, perfectly located in the highly sought-after St. Patrick’s Ward area, just steps from the river, parks, and scenic trails. This property offers easy access to downtown Guelph and is just a quick bus or car ride to the University of Guelph, making it an excellent choice for families or investors alike. The vacant main floor unit features 3 bedrooms, with potential for 1-2 additional rooms. It has been freshly painted and is move-in ready, offering a blank canvas for your personal touch. The lower unit, currently tenanted, boasts 2 oversized bedrooms and 2 bathrooms, providing comfort and ample space for the tenants. Additional features include parking for 4 vehicles and a prime location that blends nature and convenience. Whether you’re looking for a home with rental income or a smart investment, this duplex offers it all. Don’t miss the opportunity to own this versatile property in one of Guelph’s most vibrant neighborhoods! (id:48850)
Property Details
| MLS® Number | 40642138 |
| Property Type | Single Family |
| AmenitiesNearBy | Park, Public Transit |
| EquipmentType | Water Heater |
| Features | Paved Driveway |
| ParkingSpaceTotal | 4 |
| RentalEquipmentType | Water Heater |
| Structure | Porch |
Building
| BathroomTotal | 3 |
| BedroomsAboveGround | 3 |
| BedroomsBelowGround | 2 |
| BedroomsTotal | 5 |
| Appliances | Dryer, Refrigerator, Stove, Washer |
| ArchitecturalStyle | Bungalow |
| BasementDevelopment | Finished |
| BasementType | Full (finished) |
| ConstructedDate | 1930 |
| ConstructionStyleAttachment | Detached |
| CoolingType | Central Air Conditioning |
| ExteriorFinish | Brick |
| FoundationType | Block |
| HeatingFuel | Natural Gas |
| HeatingType | Forced Air |
| StoriesTotal | 1 |
| SizeInterior | 3211 Sqft |
| Type | House |
| UtilityWater | Municipal Water |
Land
| Acreage | No |
| LandAmenities | Park, Public Transit |
| Sewer | Municipal Sewage System |
| SizeDepth | 102 Ft |
| SizeFrontage | 40 Ft |
| SizeTotalText | Under 1/2 Acre |
| ZoningDescription | R1b |
Rooms
| Level | Type | Length | Width | Dimensions |
|---|---|---|---|---|
| Basement | 4pc Bathroom | 9'5'' x 6'0'' | ||
| Basement | 4pc Bathroom | 9'5'' x 5'2'' | ||
| Basement | Kitchen | 17'0'' x 11'4'' | ||
| Basement | Dining Room | 11'8'' x 10'0'' | ||
| Basement | Bedroom | 22'7'' x 12'0'' | ||
| Basement | Primary Bedroom | 23'0'' x 13'10'' | ||
| Main Level | 4pc Bathroom | 8'11'' x 9'2'' | ||
| Main Level | Dining Room | 11'1'' x 9'9'' | ||
| Main Level | Laundry Room | 10'6'' x 9'5'' | ||
| Main Level | Breakfast | 11'1'' x 8'9'' | ||
| Main Level | Foyer | 9'5'' x 8'2'' | ||
| Main Level | Kitchen | 13'0'' x 12'2'' | ||
| Main Level | Bedroom | 10'4'' x 9'2'' | ||
| Main Level | Bedroom | 10'11'' x 10'5'' | ||
| Main Level | Primary Bedroom | 12'11'' x 10'10'' |
https://www.realtor.ca/real-estate/27376628/467-york-road-guelph
Interested?
Contact us for more information

