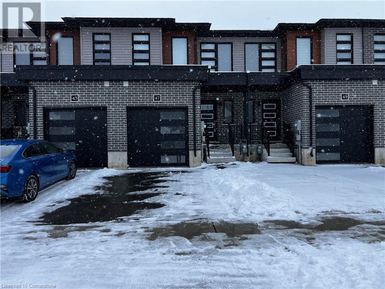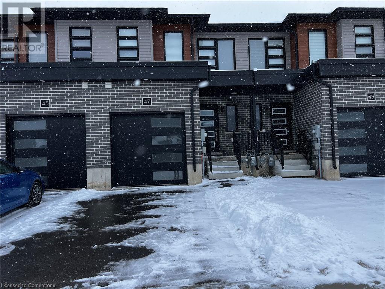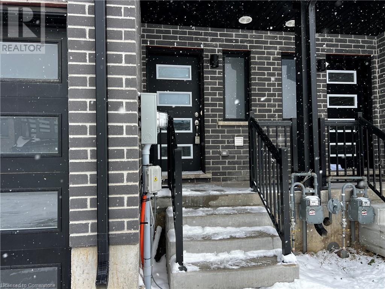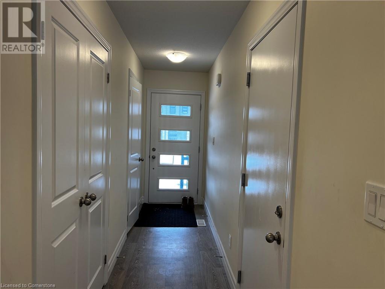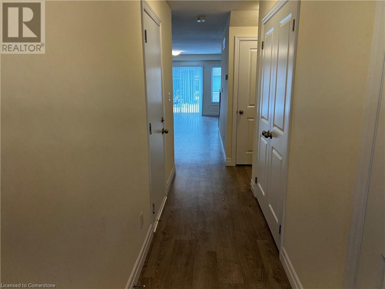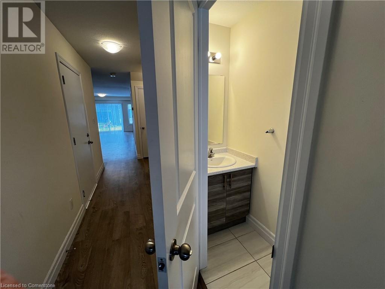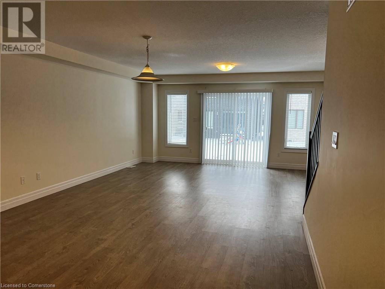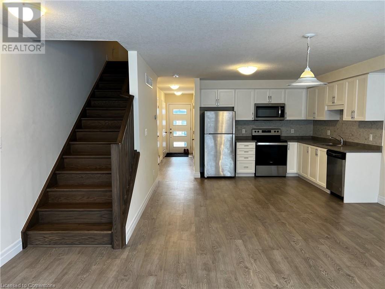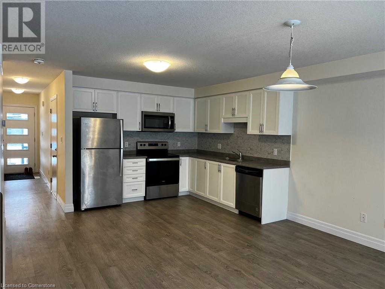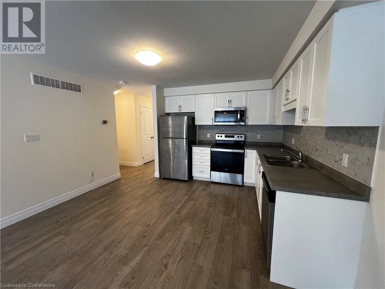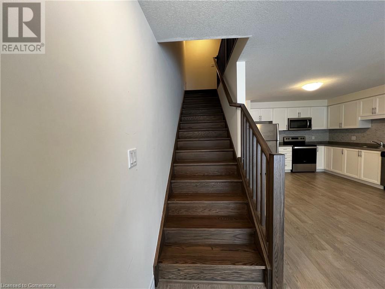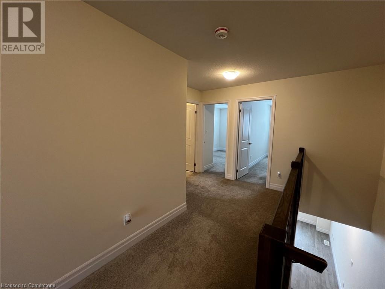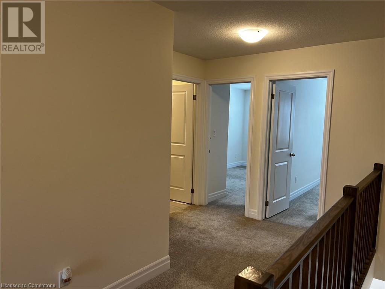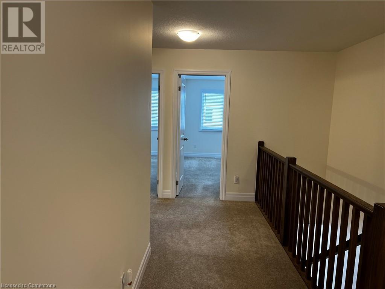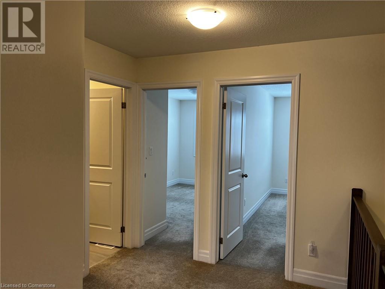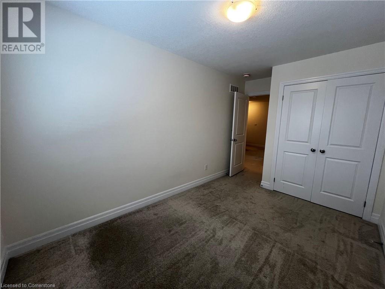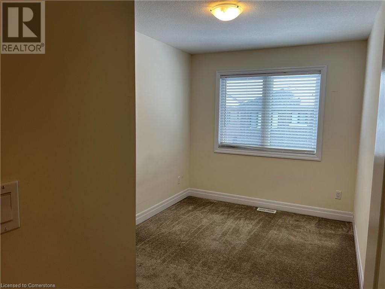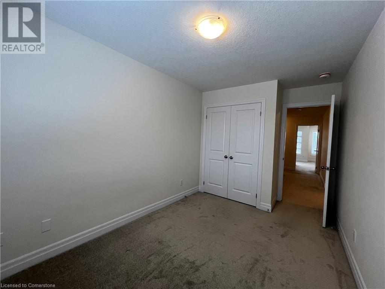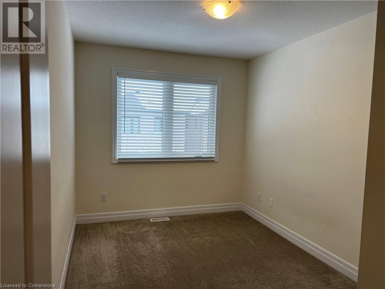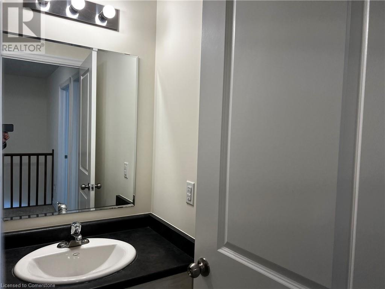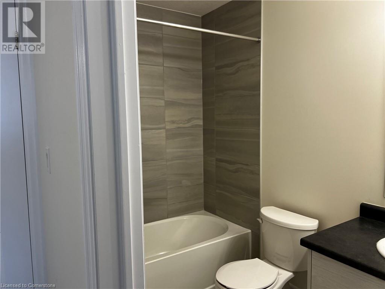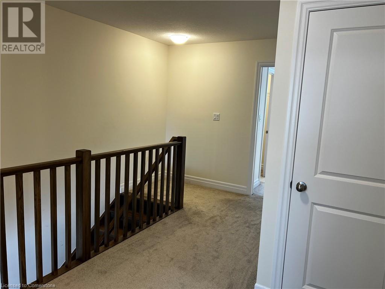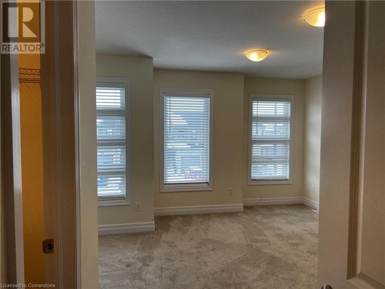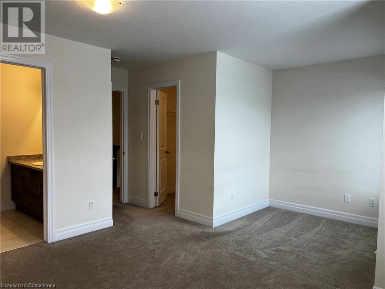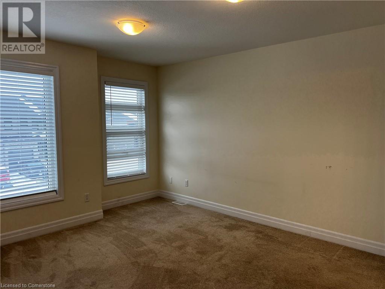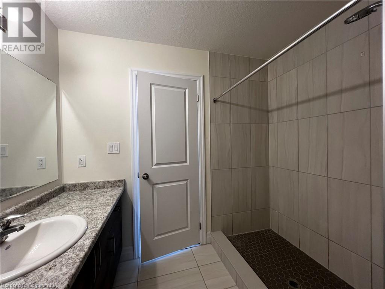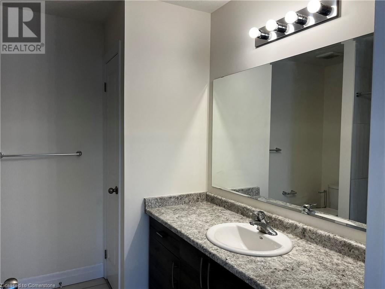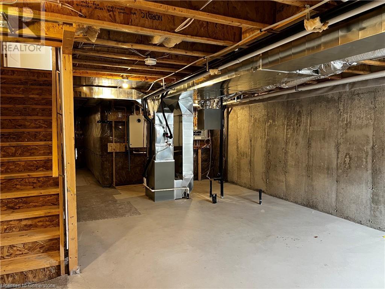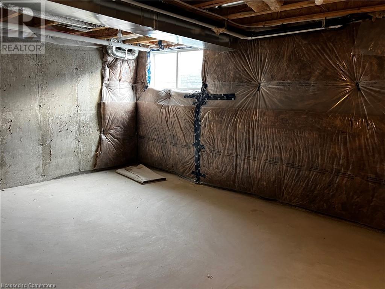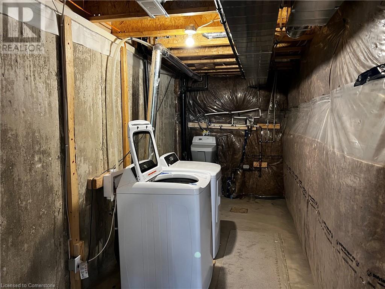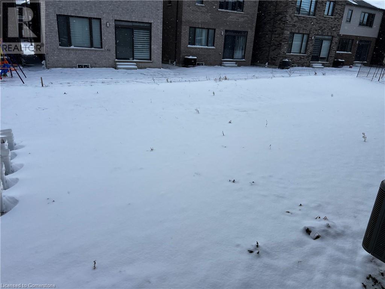3 Bedroom 3 Bathroom 1442 sqft
2 Level Central Air Conditioning Forced Air
$2,600 MonthlyInsurance
Looking for a spacious and Modern Townhouse in a prime location for LEASE? Look no further than our stunning freehold townhouse, just 1.5 Year old in Cambridge Westwood Community. Offering 3 bedrooms, 2 full bathrooms, and also boasts a convenient half bathroom on the main level, as well as a single-car garage and driveway parking for additional vehicles. As you step inside, you'll be impressed by the spacious open-plan living and dining area, perfect for entertaining guests or relaxing with family. In addition to the stylish backsplash, the kitchen is equipped with stainless steel appliances, ample counter space, and plenty of storage, making meal prep and organization a breeze. Upstairs, you'll find the bedrooms, all featuring plush carpeting for a cozy and comfortable feel. The master bedroom with its own private ensuite bathroom, as well as two additional bedrooms and a shared full bathroom. All the bedrooms feature ample closet space and large windows, creating a bright and welcoming atmosphere. Plus, its prime location in Cambridge offers easy access to schools, parks, shopping centers, and all the amenities you need for comfortable living. So why wait? Contact us today to schedule a viewing and experience the comfort and convenience of our stunning freehold townhouse in Cambridge. (id:48850)
Property Details
| MLS® Number | 40687433 |
| Property Type | Single Family |
| AmenitiesNearBy | Park, Place Of Worship, Schools, Shopping |
| CommunityFeatures | Quiet Area |
| EquipmentType | Water Heater |
| Features | Sump Pump |
| ParkingSpaceTotal | 2 |
| RentalEquipmentType | Water Heater |
Building
| BathroomTotal | 3 |
| BedroomsAboveGround | 3 |
| BedroomsTotal | 3 |
| Appliances | Dishwasher, Dryer, Refrigerator, Stove, Water Softener, Washer, Microwave Built-in |
| ArchitecturalStyle | 2 Level |
| BasementDevelopment | Unfinished |
| BasementType | Full (unfinished) |
| ConstructedDate | 2023 |
| ConstructionStyleAttachment | Attached |
| CoolingType | Central Air Conditioning |
| ExteriorFinish | Brick, Shingles |
| HalfBathTotal | 1 |
| HeatingFuel | Natural Gas |
| HeatingType | Forced Air |
| StoriesTotal | 2 |
| SizeInterior | 1442 Sqft |
| Type | Row / Townhouse |
| UtilityWater | Municipal Water |
Parking
Land
| AccessType | Highway Access, Highway Nearby |
| Acreage | No |
| LandAmenities | Park, Place Of Worship, Schools, Shopping |
| Sewer | Municipal Sewage System |
| SizeDepth | 108 Ft |
| SizeFrontage | 18 Ft |
| SizeTotalText | Unknown |
| ZoningDescription | Rm4 |
Rooms
| Level | Type | Length | Width | Dimensions |
|---|
| Second Level | 4pc Bathroom | | | Measurements not available |
| Second Level | Full Bathroom | | | Measurements not available |
| Second Level | Bedroom | | | 12'0'' x 8'4'' |
| Second Level | Bedroom | | | 12'0'' x 8'5'' |
| Second Level | Primary Bedroom | | | 12'8'' x 11'9'' |
| Basement | Laundry Room | | | Measurements not available |
| Main Level | 2pc Bathroom | | | Measurements not available |
| Main Level | Kitchen | | | 13'7'' x 15'11'' |
| Main Level | Family Room | | | 17'2'' x 12'1'' |
https://www.realtor.ca/real-estate/27767295/47-wilkinson-avenue-cambridge

