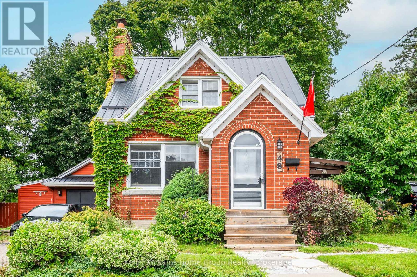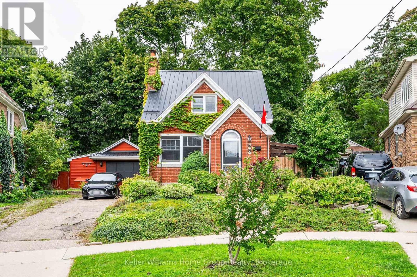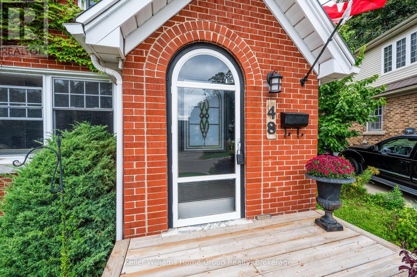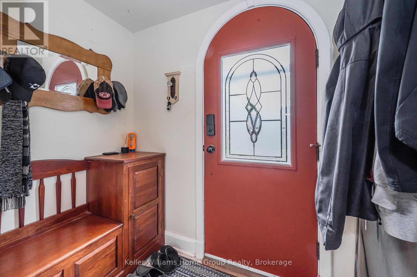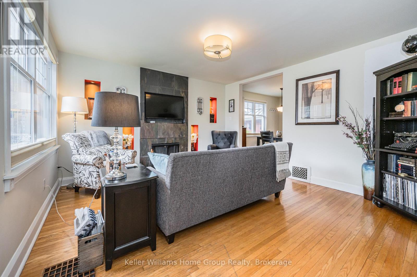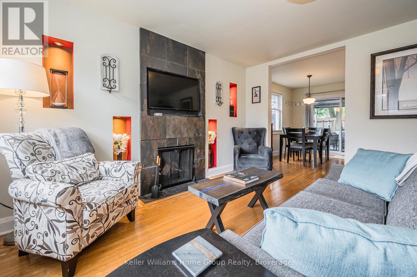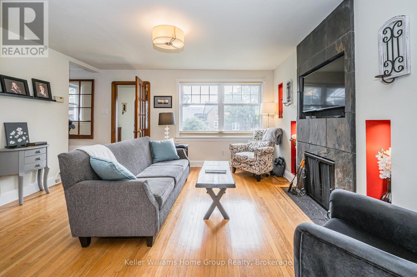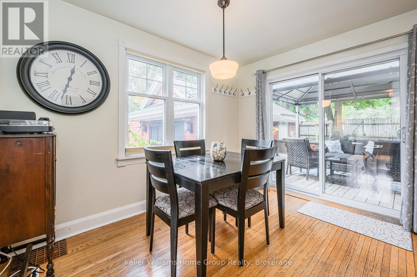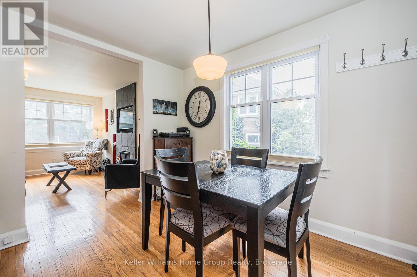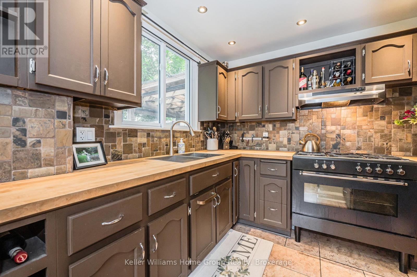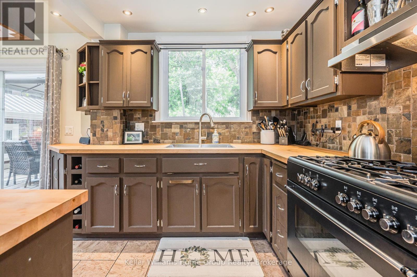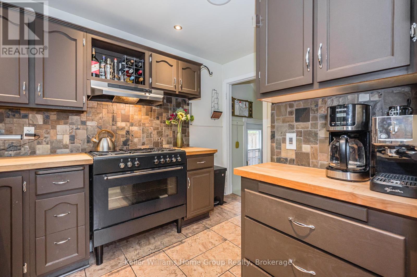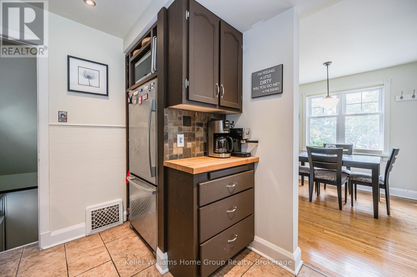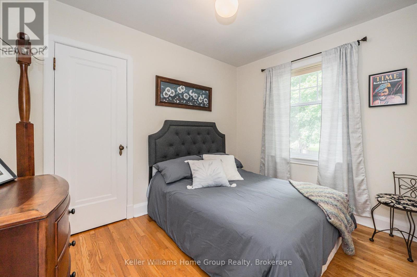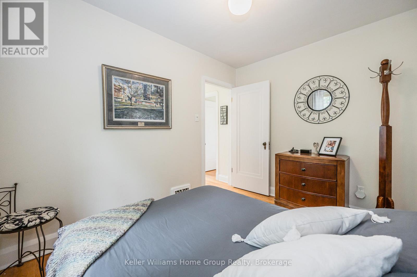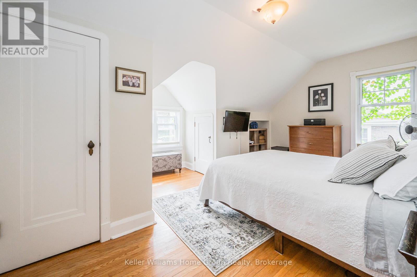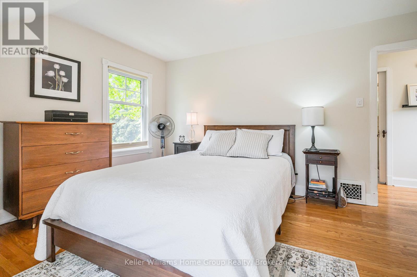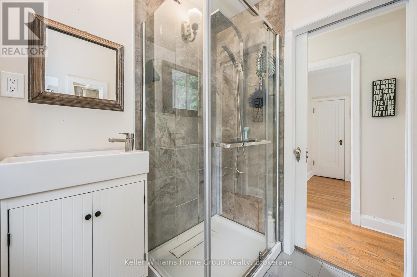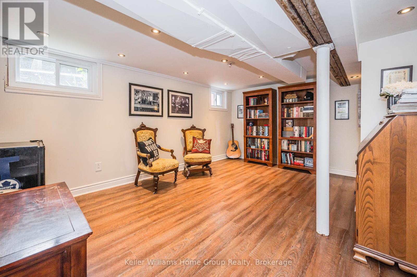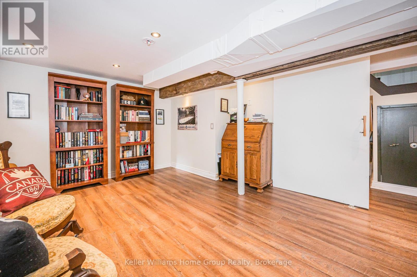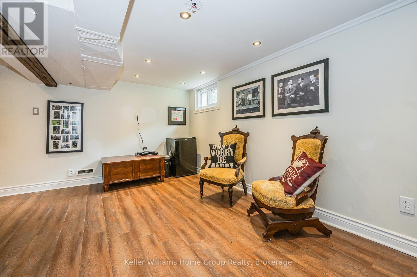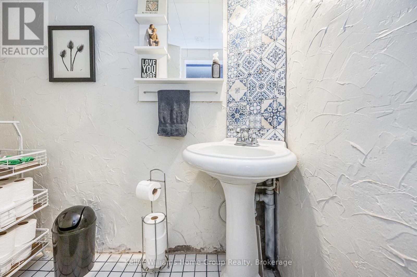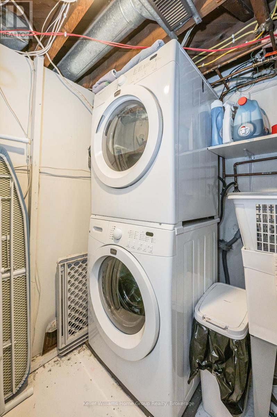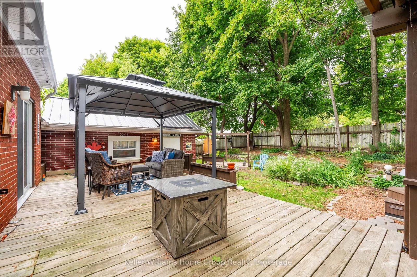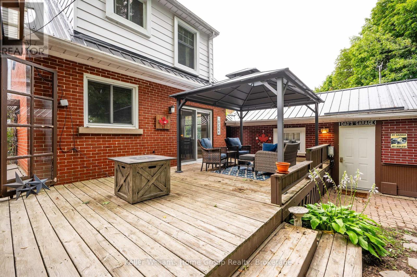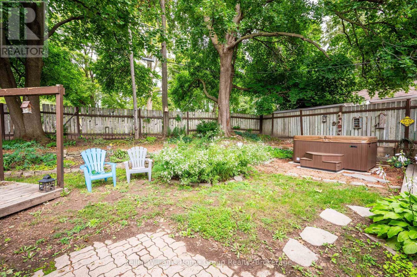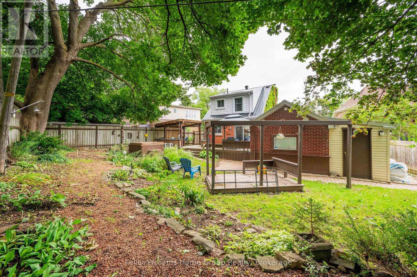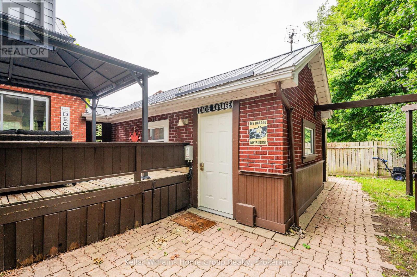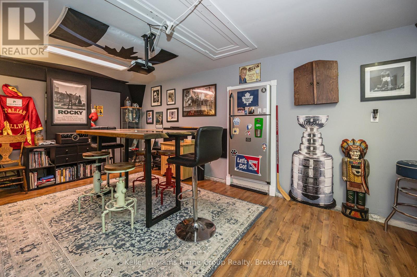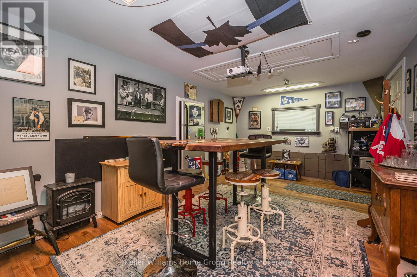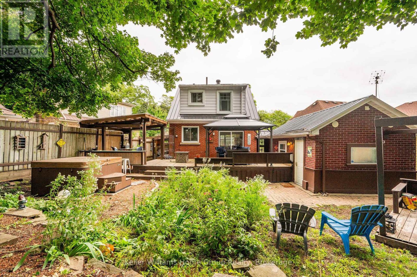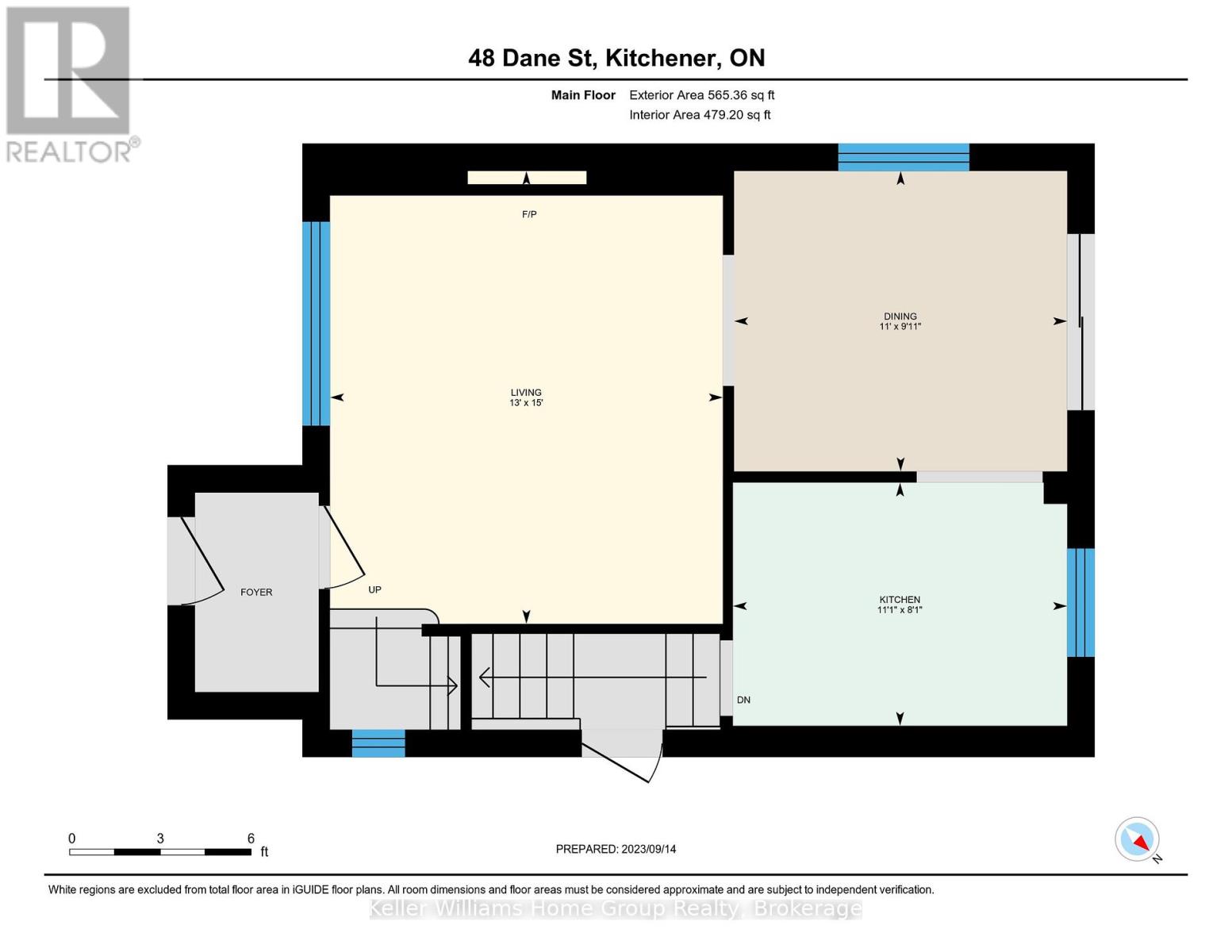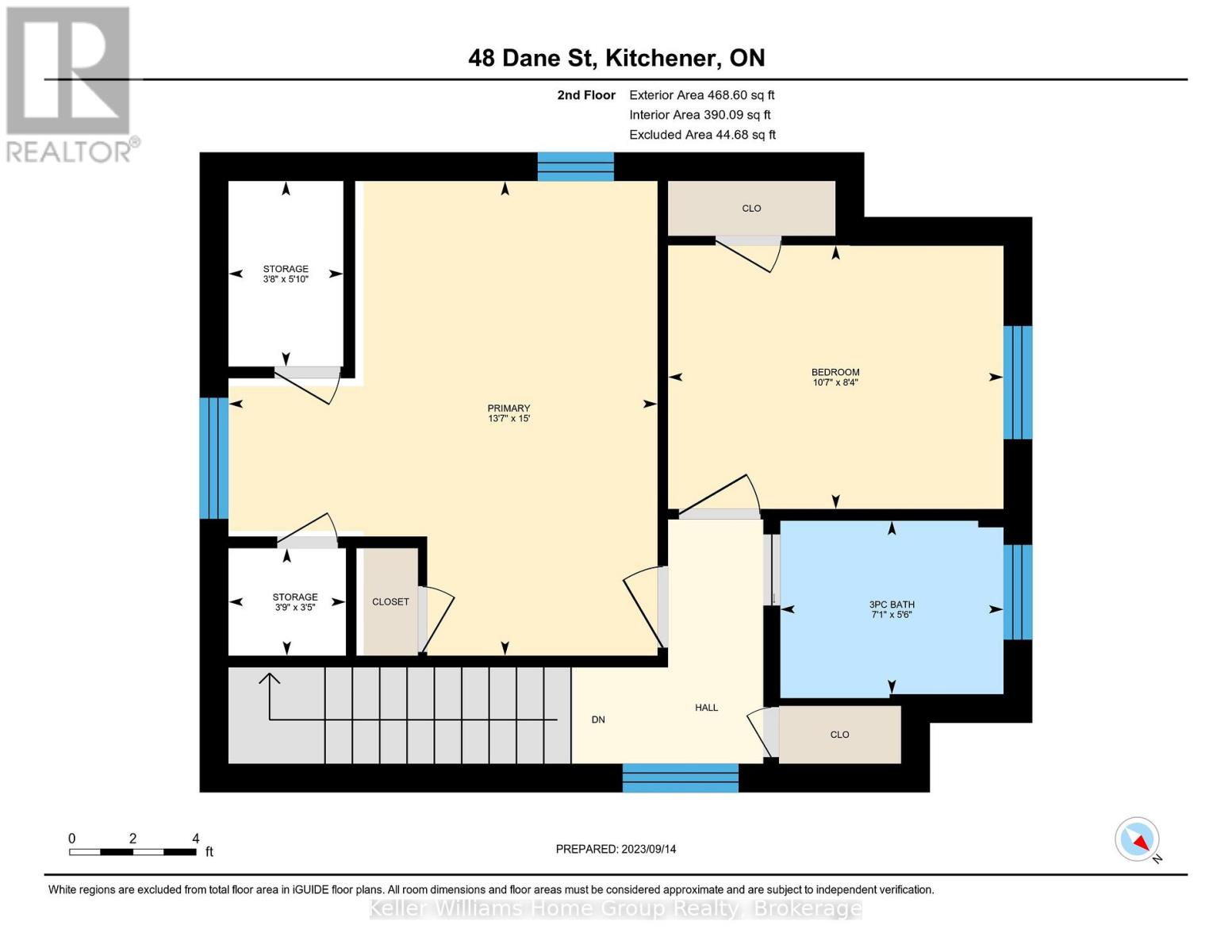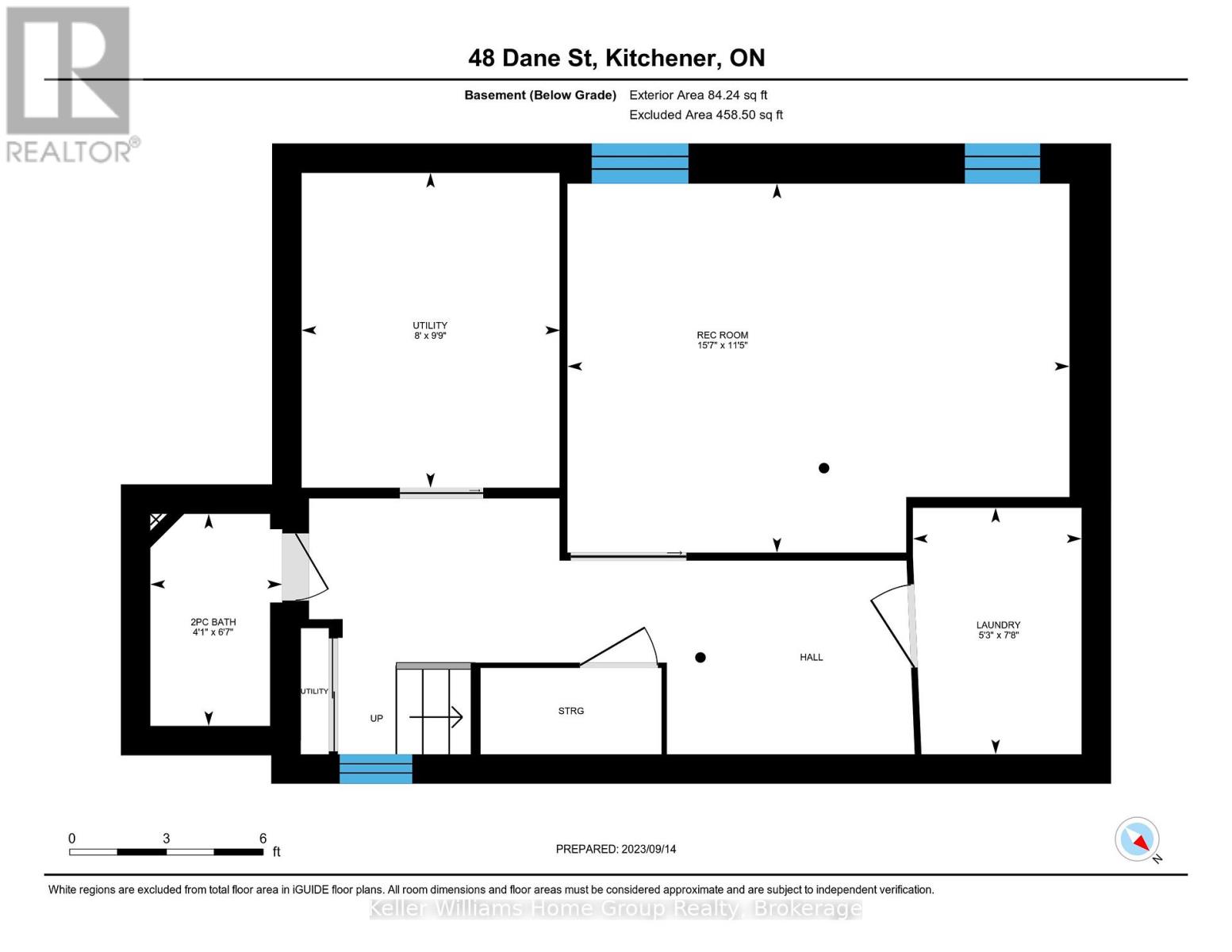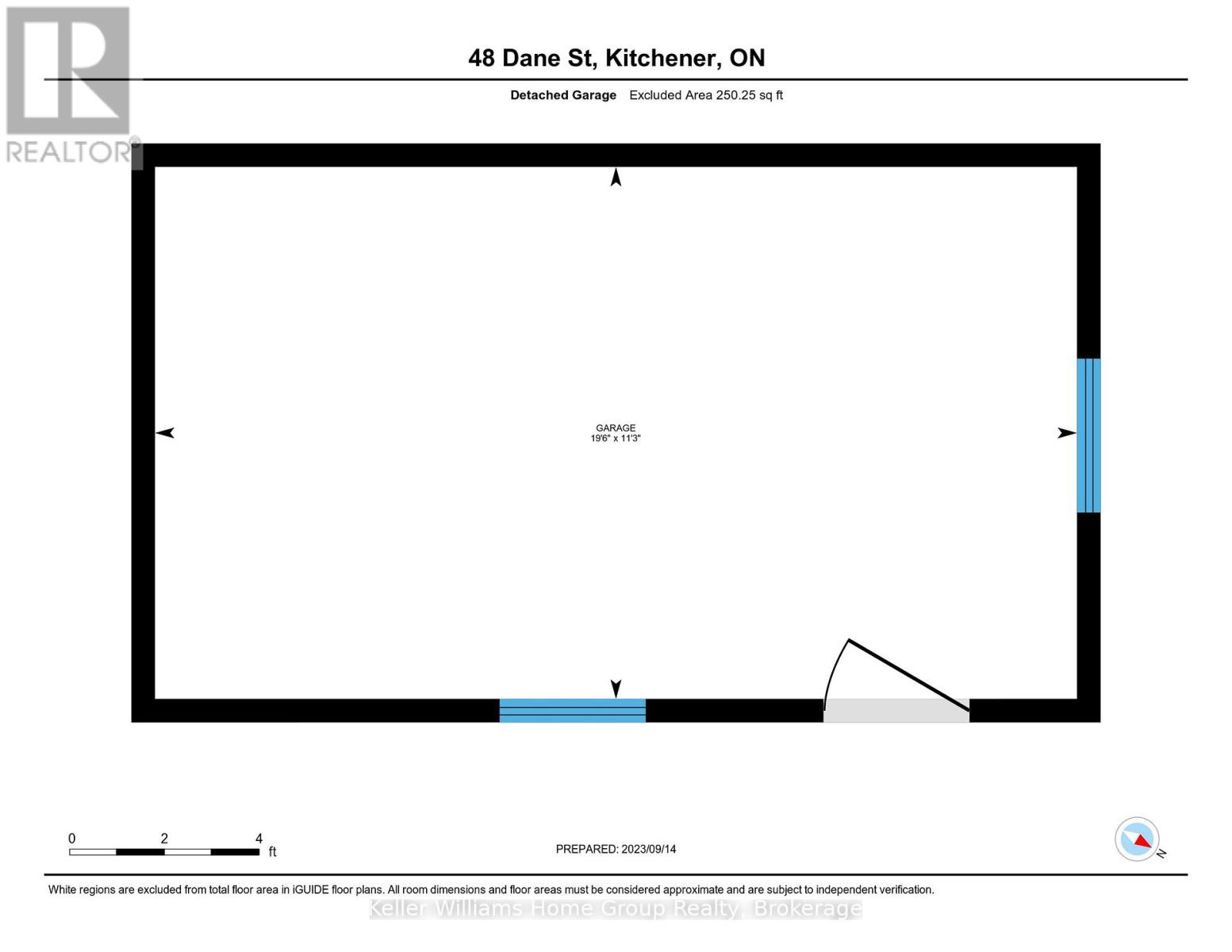48 Dane Street, Kitchener, Ontario N2H 3H7 (27769270)
48 Dane Street Kitchener, Ontario N2H 3H7
2 Bedroom 2 Bathroom 1099.9909 - 1499.9875 sqft
Fireplace Central Air Conditioning Forced Air
$769,900
Welcome to 48 Dane St. An entertainer's dream on a quiet street, walking distance to downtown Kitchener. Well laid out floor plan with plenty of storage area, bright kitchen with eat in dining area and spacious family room. Cozy rec room and 2 pc bath in the basement. Fully finished man cave and games room in the detached garage! Can be easily converted back to regular garage if needed for parking. Private backyard with large deck areas, plenty of shade trees, hot tub and storage shed. Perfect spot for relaxing on hot summer nights and sharing a game of horseshoes with friends and neighbours. (id:48850)
Property Details
| MLS® Number | X11908742 |
| Property Type | Single Family |
| Features | Irregular Lot Size |
| ParkingSpaceTotal | 3 |
| Structure | Deck, Porch, Shed |
Building
| BathroomTotal | 2 |
| BedroomsAboveGround | 2 |
| BedroomsTotal | 2 |
| Amenities | Fireplace(s) |
| Appliances | Oven - Built-in, Water Heater, Water Meter, Water Softener, Dryer, Oven, Range, Stove, Washer, Window Coverings |
| BasementDevelopment | Finished |
| BasementType | Full (finished) |
| ConstructionStyleAttachment | Detached |
| CoolingType | Central Air Conditioning |
| ExteriorFinish | Brick |
| FireplacePresent | Yes |
| FireplaceTotal | 1 |
| FoundationType | Poured Concrete |
| HalfBathTotal | 1 |
| HeatingFuel | Natural Gas |
| HeatingType | Forced Air |
| StoriesTotal | 2 |
| SizeInterior | 1099.9909 - 1499.9875 Sqft |
| Type | House |
| UtilityWater | Municipal Water |
Parking
| Detached Garage |
Land
| Acreage | No |
| Sewer | Sanitary Sewer |
| SizeDepth | 103 Ft ,3 In |
| SizeFrontage | 57 Ft ,9 In |
| SizeIrregular | 57.8 X 103.3 Ft ; 57.83x46.28x68.12x24.49x15.37x90.91 |
| SizeTotalText | 57.8 X 103.3 Ft ; 57.83x46.28x68.12x24.49x15.37x90.91|under 1/2 Acre |
| ZoningDescription | R2a |
Rooms
| Level | Type | Length | Width | Dimensions |
|---|---|---|---|---|
| Second Level | Primary Bedroom | 4.57 m | 4.14 m | 4.57 m x 4.14 m |
| Second Level | Bedroom | 2.54 m | 3.23 m | 2.54 m x 3.23 m |
| Second Level | Other | 1.78 m | 1.12 m | 1.78 m x 1.12 m |
| Second Level | Other | 1.04 m | 1.14 m | 1.04 m x 1.14 m |
| Basement | Recreational, Games Room | 3.48 m | 4.75 m | 3.48 m x 4.75 m |
| Basement | Laundry Room | 2.34 m | 1.6 m | 2.34 m x 1.6 m |
| Basement | Utility Room | 2.97 m | 2.44 m | 2.97 m x 2.44 m |
| Main Level | Dining Room | 3.02 m | 3.35 m | 3.02 m x 3.35 m |
| Main Level | Other | 3.43 m | 5.94 m | 3.43 m x 5.94 m |
| Main Level | Kitchen | 2.465 m | 3.38 m | 2.465 m x 3.38 m |
| Main Level | Living Room | 4.57 m | 3.96 m | 4.57 m x 3.96 m |
https://www.realtor.ca/real-estate/27769270/48-dane-street-kitchener
Interested?
Contact us for more information

