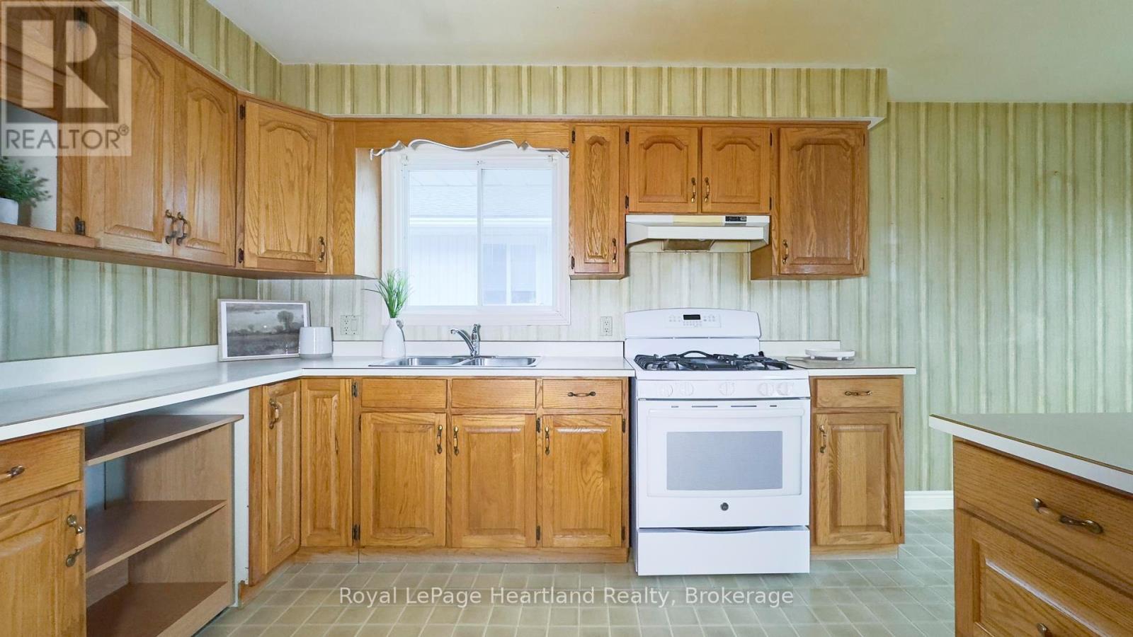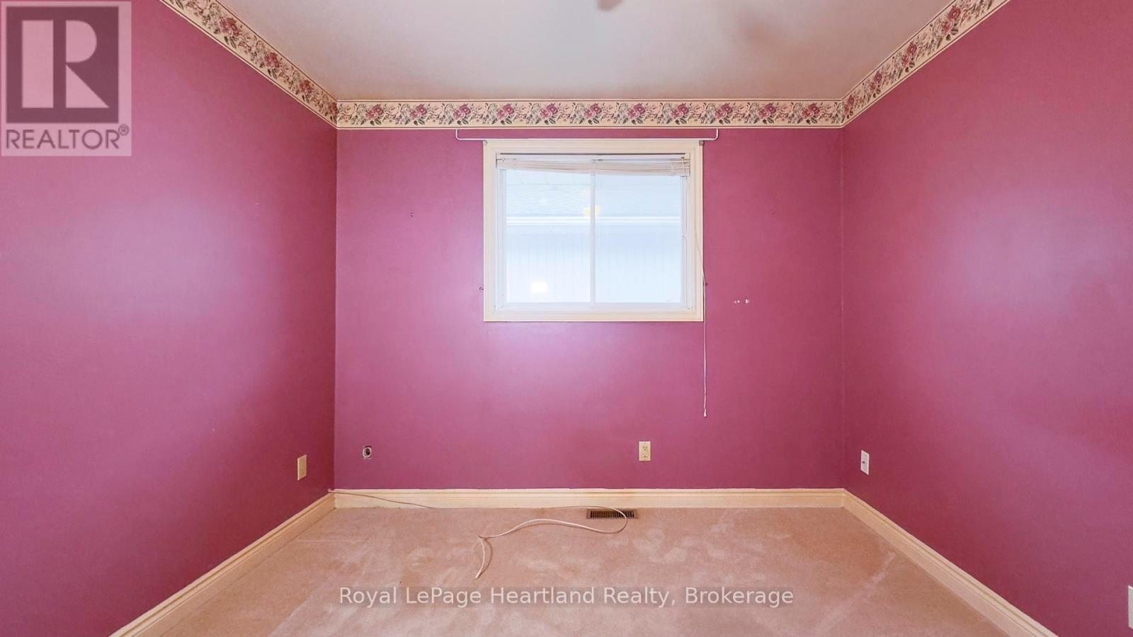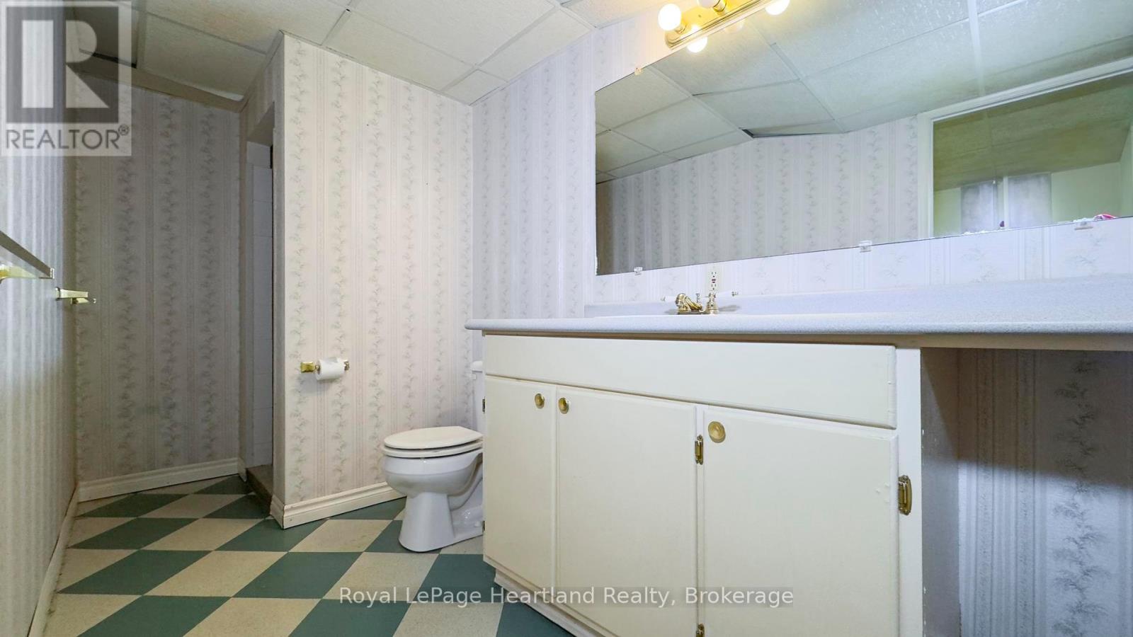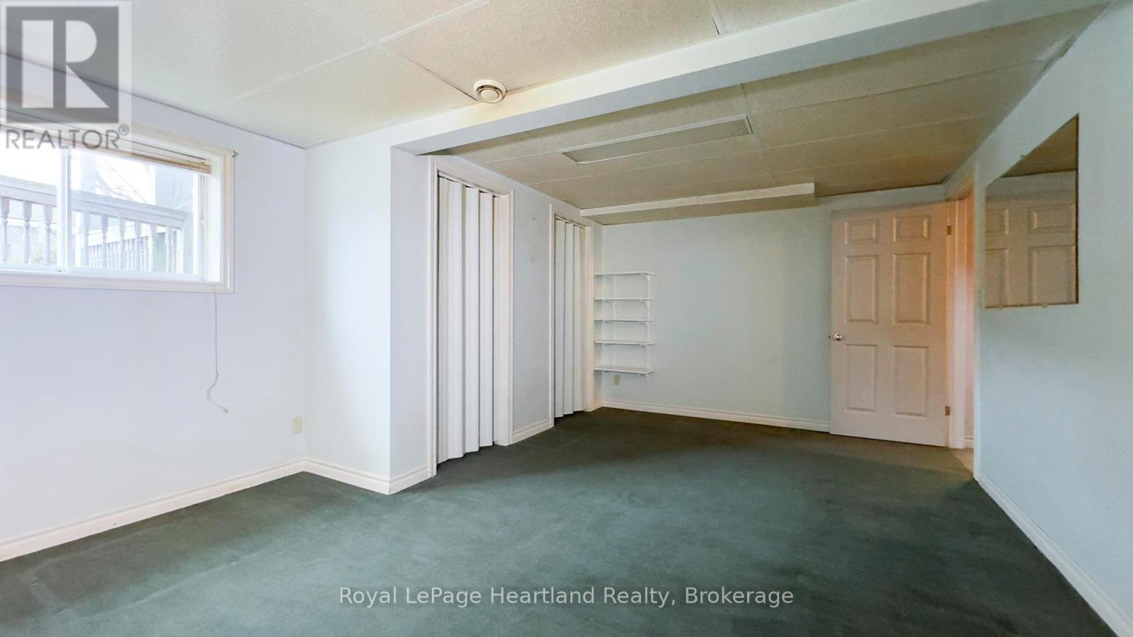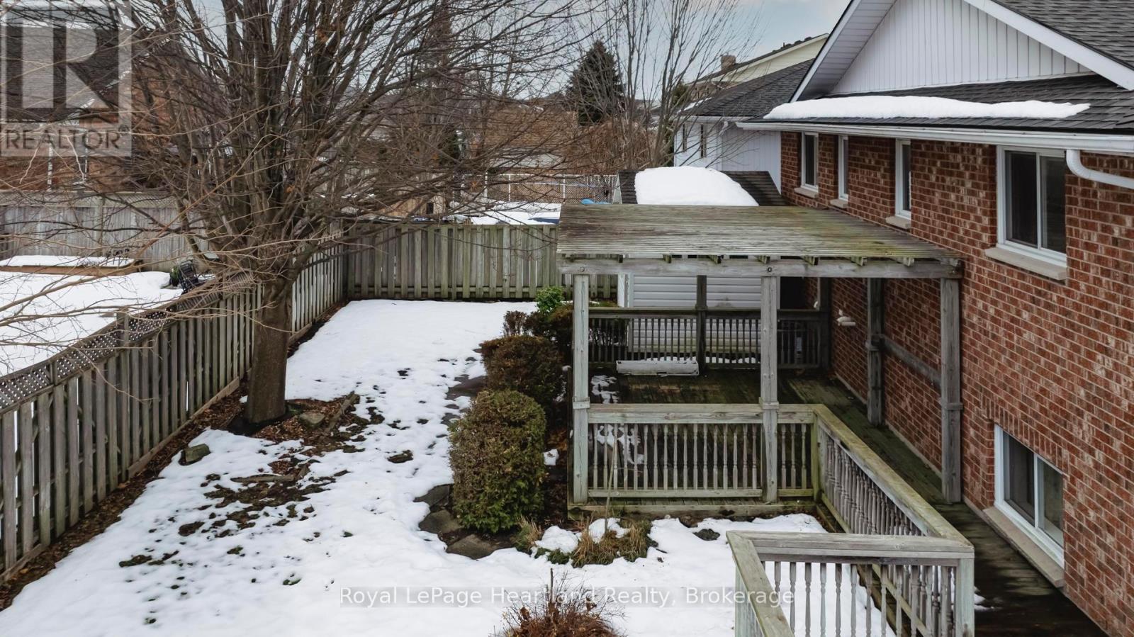48 Lee Crescent, Goderich (Goderich Town), Ontario N7A 4K8 (27739255)
48 Lee Crescent Goderich, Ontario N7A 4K8
$625,000
This large, brick raised bungalow is located on a wide, tree-lined street in a family-friendly neighbourhood. With four bedrooms, including a primary bedroom with a walk-in closet and ensuite, the home offers plenty of space for a growing family. The main floor provides a functional layout, ideal for hosting family and friends, with a sizeable living room and eat-in kitchen. The finished basement includes a recreation room with a cozy gas fireplace and a dry bar, creating additional space for gatherings or quiet evenings. The fenced back garden is a great spot for kids to play or for hosting barbecues and outdoor get-togethers. This home is designed for everyday living and special occasions alike, offering room to create lasting memories and a whole lot of fun. Conveniently located near schools, parks, and amenities, its ready for its next family. (id:48850)
Property Details
| MLS® Number | X11893551 |
| Property Type | Single Family |
| Community Name | Goderich Town |
| Features | Sump Pump |
| ParkingSpaceTotal | 2 |
| Structure | Shed |
Building
| BathroomTotal | 3 |
| BedroomsAboveGround | 3 |
| BedroomsBelowGround | 1 |
| BedroomsTotal | 4 |
| Appliances | Water Heater |
| ArchitecturalStyle | Raised Bungalow |
| BasementDevelopment | Finished |
| BasementType | N/a (finished) |
| ConstructionStyleAttachment | Detached |
| CoolingType | Central Air Conditioning |
| ExteriorFinish | Brick, Vinyl Siding |
| FireplacePresent | Yes |
| FireplaceTotal | 1 |
| FoundationType | Poured Concrete |
| HeatingFuel | Natural Gas |
| HeatingType | Forced Air |
| StoriesTotal | 1 |
| Type | House |
| UtilityWater | Municipal Water |
Land
| Acreage | No |
| Sewer | Sanitary Sewer |
| SizeDepth | 89 Ft ,11 In |
| SizeFrontage | 59 Ft |
| SizeIrregular | 59.06 X 89.94 Ft |
| SizeTotalText | 59.06 X 89.94 Ft |
Rooms
| Level | Type | Length | Width | Dimensions |
|---|---|---|---|---|
| Lower Level | Recreational, Games Room | 8 m | 5 m | 8 m x 5 m |
| Lower Level | Bedroom | 5.6 m | 4 m | 5.6 m x 4 m |
| Lower Level | Bathroom | 3.9 m | 1.7 m | 3.9 m x 1.7 m |
| Ground Level | Bathroom | 1.8 m | 3 m | 1.8 m x 3 m |
| Ground Level | Bathroom | 1.7 m | 2.6 m | 1.7 m x 2.6 m |
| Ground Level | Bedroom | 3.3 m | 3 m | 3.3 m x 3 m |
| Ground Level | Bedroom | 2.8 m | 3.6 m | 2.8 m x 3.6 m |
| Ground Level | Dining Room | 4.4 m | 4.4 m x Measurements not available | |
| Ground Level | Foyer | 2.5 m | 1.8 m | 2.5 m x 1.8 m |
| Ground Level | Kitchen | 4.4 m | 1 m | 4.4 m x 1 m |
| Ground Level | Living Room | 3.7 m | 6.7 m | 3.7 m x 6.7 m |
| Ground Level | Primary Bedroom | 3.3 m | 4.3 m | 3.3 m x 4.3 m |
Utilities
| Sewer | Installed |
https://www.realtor.ca/real-estate/27739255/48-lee-crescent-goderich-goderich-town-goderich-town
Interested?
Contact us for more information






