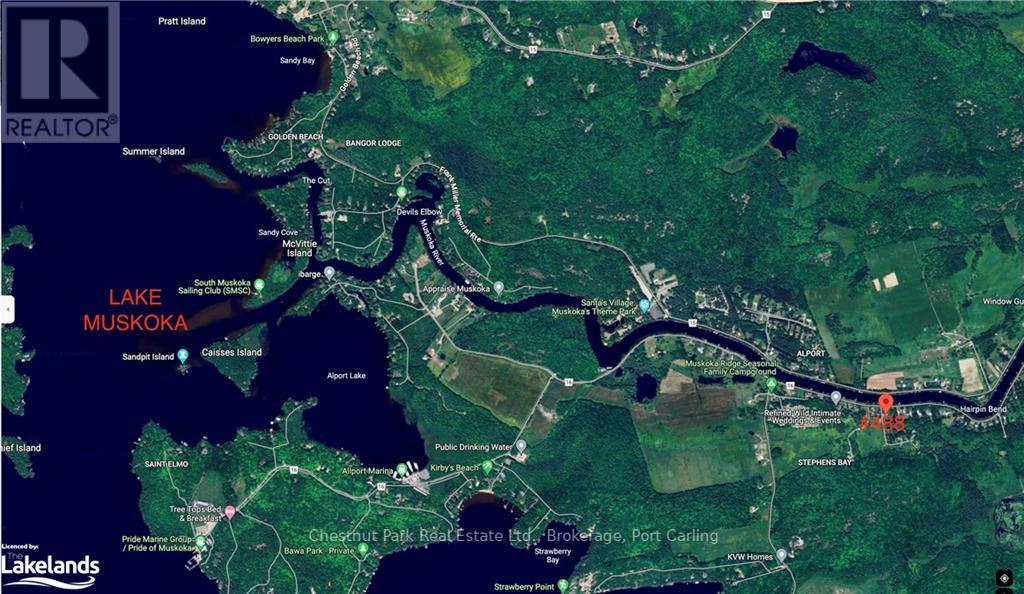484 Beaumont Drive, Bracebridge (Muskoka (N)), Ontario P1L 1X2 (27119963)
484 Beaumont Drive Bracebridge, Ontario P1L 1X2
$899,900
OPPORTUNITY KNOCKS WITH BIG LAKE ACCESS MINS FROM BRACEBRIDGE! A myriad of potential awaits with this wonderful offering sitting on nearly 2 acres of land & 293' of Muskoka River water access on not one but TWO sides of the property. Currently a duplex with 3 bed, 2 bath on the main level & 2+ bed, 1 bath on the upper level with several updates in recent years, awaiting further finishing touches or, convert it back to the large country home it once was. If you've got bigger visions than that, perhaps your brand new dream home can come to life here in this desirable area of fine homes & true Muskoka living. A scenic 10 min putt down the River will have you out on Lake Muskoka & free to boat ""The Big 3"" right through to Lake Rosseau & Lake Joseph. Enjoy big lake living without the high taxes along with the convenience of being less than a 5 min drive to Bracebridge & all of its amenities. (id:48850)
Property Details
| MLS® Number | X10436576 |
| Property Type | Single Family |
| Community Name | Muskoka (N) |
| Features | Level |
| ParkingSpaceTotal | 5 |
| Structure | Porch, Dock |
| ViewType | River View, View Of Water |
| WaterFrontType | Waterfront |
Building
| BathroomTotal | 2 |
| BedroomsAboveGround | 5 |
| BedroomsTotal | 5 |
| Appliances | Refrigerator, Stove |
| BasementDevelopment | Unfinished |
| BasementType | Crawl Space (unfinished) |
| ConstructionStyleAttachment | Detached |
| ExteriorFinish | Vinyl Siding |
| FoundationType | Block, Stone |
| HeatingFuel | Propane |
| HeatingType | Forced Air |
| StoriesTotal | 2 |
| Type | House |
Parking
| Detached Garage |
Land
| AccessType | Private Road, Year-round Access |
| Acreage | No |
| Sewer | Septic System |
| SizeFrontage | 293 M |
| SizeIrregular | 293 Acre |
| SizeTotalText | 293 Acre|1/2 - 1.99 Acres |
| ZoningDescription | Sr4 |
Rooms
| Level | Type | Length | Width | Dimensions |
|---|---|---|---|---|
| Second Level | Bedroom | 3.04 m | 2.43 m | 3.04 m x 2.43 m |
| Second Level | Bathroom | Measurements not available | ||
| Second Level | Living Room | 3.04 m | 2.43 m | 3.04 m x 2.43 m |
| Second Level | Kitchen | 3.04 m | 2.43 m | 3.04 m x 2.43 m |
| Second Level | Bedroom | 3.65 m | 3.04 m | 3.65 m x 3.04 m |
| Main Level | Bedroom | 2.74 m | 2.74 m | 2.74 m x 2.74 m |
| Main Level | Living Room | 3.65 m | 4.87 m | 3.65 m x 4.87 m |
| Main Level | Dining Room | 3.35 m | 4.57 m | 3.35 m x 4.57 m |
| Main Level | Kitchen | 3.04 m | 4.87 m | 3.04 m x 4.87 m |
| Main Level | Bedroom | 3.04 m | 3.65 m | 3.04 m x 3.65 m |
| Main Level | Bedroom | 3.04 m | 2.43 m | 3.04 m x 2.43 m |
| Main Level | Bathroom | Measurements not available |
https://www.realtor.ca/real-estate/27119963/484-beaumont-drive-bracebridge-muskoka-n-muskoka-n
Interested?
Contact us for more information









