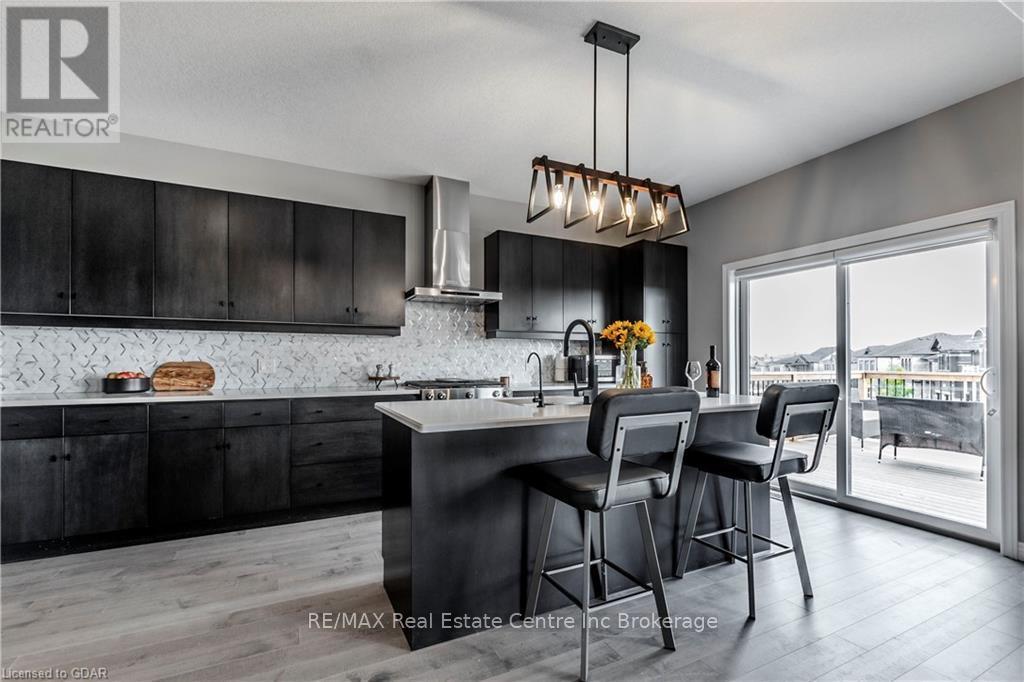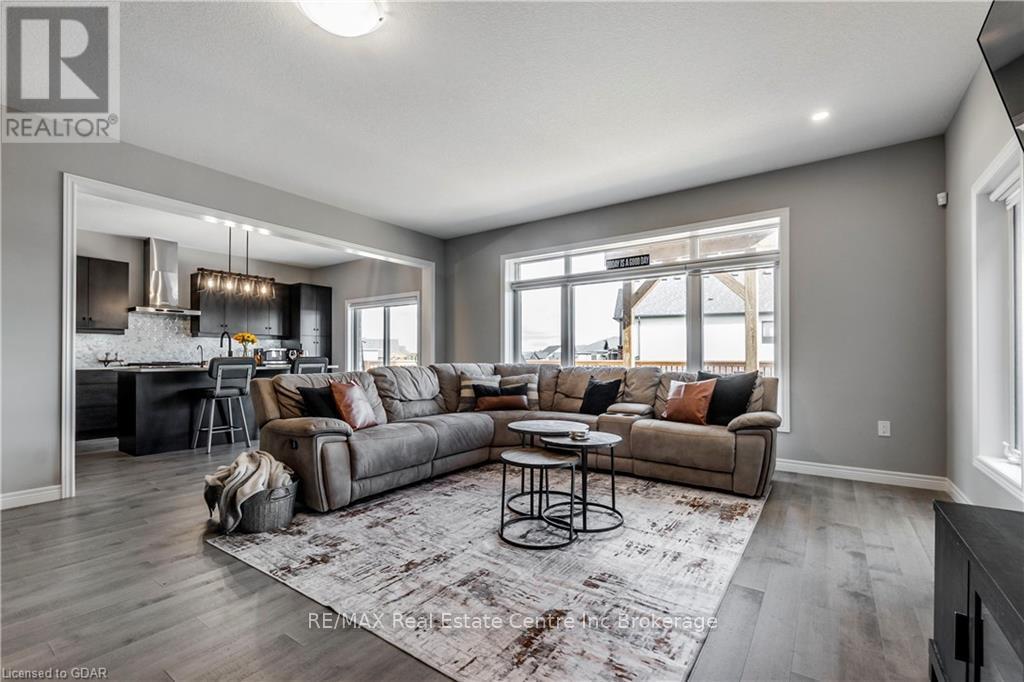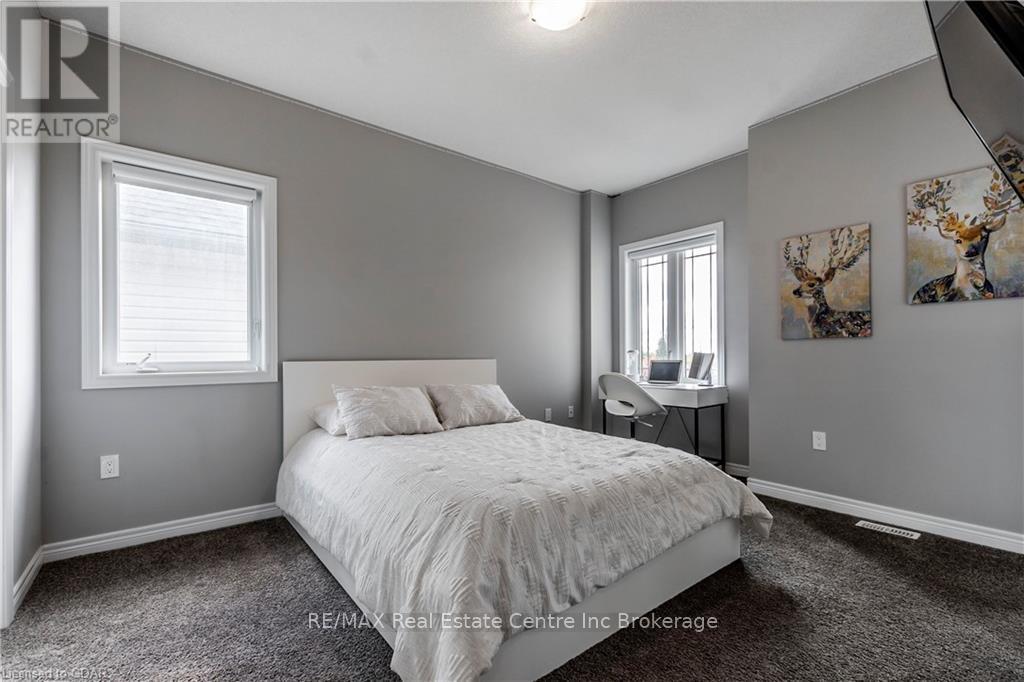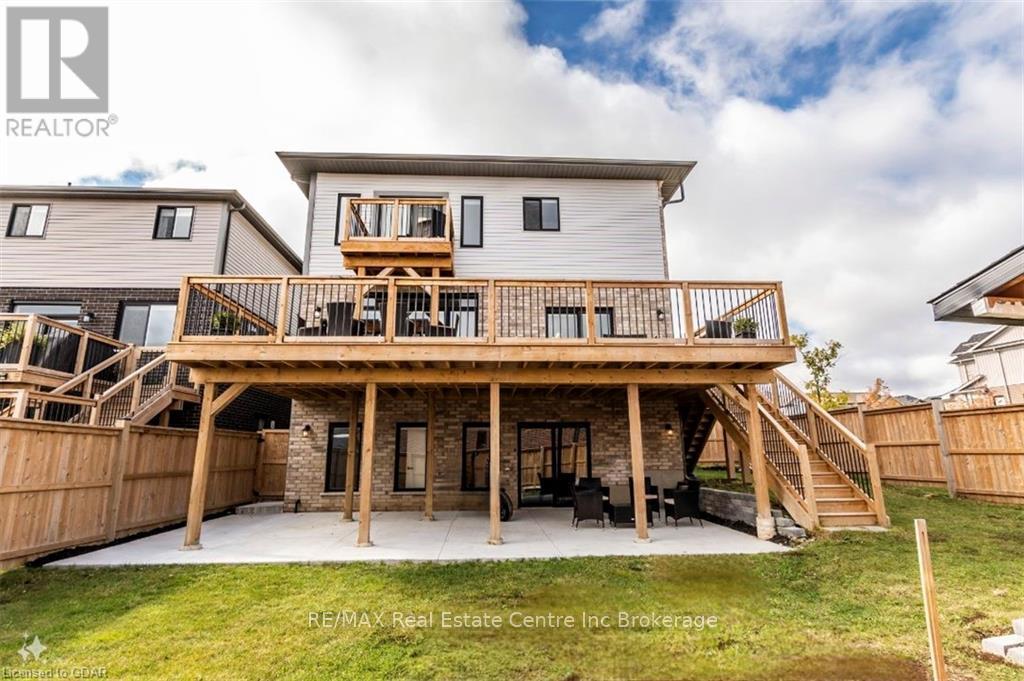7 Bedroom 4 Bathroom
Central Air Conditioning Forced Air Landscaped
$1,699,999
Welcome to 49 Keating Street, Guelph: 2021 Fusion built home settled on a premium corner walk-out lot. With upgraded 9' ceilings on each level and over 4400 sf of finished living space, this stunning home offers 5+2 bedrooms, 4.5 bathrooms AND a fully finished WALK OUT basement. Upon entering, the 9' ceilings showcase the bright and airy main level that features open concept living including a sitting room, living room, dining room and kitchen that provides great entertaining options. In the kitchen, you'll find a ton of upgrades including quartz counters, backsplash, oversized island and stainless steel appliances. There is also a powder room on the main level along with 2 interior accesses to the garage. Upstairs you'll find 5 generous sized bedrooms with 3 bathrooms, including a primary bedroom with ensuite that is complete with a Juliette balcony to enjoy your morning coffee. Downstairs, enjoy the walk out basement with over 1200 sf of beautifully finished space including oversized windows, wet-bar, 3pc bath and 2 additional bedrooms - perfect for additional hang out space! This property has even more to offer outside: spacious backyard deck and patio that leads to a fully fenced backyard and shed. Additionally, the property offers a 2-car garage, providing ample parking (4+ cars on driveway) and storage options. Located in a quiet and fabulous neighbourhood and within close proximity to many schools, amenities, parks and trails. Extensive upgrades list in attachments (ask your REALTOR®). You're not going to find another home in this condition at this price. Book your private viewing today! (id:48850)
Property Details
| MLS® Number | X11898355 |
| Property Type | Single Family |
| Community Name | Grange Hill East |
| EquipmentType | Water Heater |
| ParkingSpaceTotal | 6 |
| RentalEquipmentType | Water Heater |
Building
| BathroomTotal | 4 |
| BedroomsAboveGround | 5 |
| BedroomsBelowGround | 2 |
| BedroomsTotal | 7 |
| Appliances | Dishwasher, Dryer, Microwave, Range, Refrigerator, Stove |
| BasementFeatures | Separate Entrance, Walk Out |
| BasementType | N/a |
| ConstructionStyleAttachment | Detached |
| CoolingType | Central Air Conditioning |
| ExteriorFinish | Shingles, Steel |
| FoundationType | Poured Concrete |
| HalfBathTotal | 1 |
| HeatingFuel | Natural Gas |
| HeatingType | Forced Air |
| StoriesTotal | 2 |
| Type | House |
| UtilityWater | Municipal Water |
Parking
Land
| Acreage | No |
| FenceType | Fenced Yard |
| LandscapeFeatures | Landscaped |
| Sewer | Sanitary Sewer |
| SizeDepth | 110 Ft |
| SizeFrontage | 46 Ft ,5 In |
| SizeIrregular | 46.46 X 110 Ft ; See Geowarehouse |
| SizeTotalText | 46.46 X 110 Ft ; See Geowarehouse|under 1/2 Acre |
| ZoningDescription | Residential |
Rooms
| Level | Type | Length | Width | Dimensions |
|---|
| Second Level | Bathroom | 3.91 m | 3.91 m | 3.91 m x 3.91 m |
| Second Level | Bathroom | 3.96 m | 1.96 m | 3.96 m x 1.96 m |
| Second Level | Bedroom | 3.99 m | 4.32 m | 3.99 m x 4.32 m |
| Second Level | Bedroom | 3.96 m | 3.51 m | 3.96 m x 3.51 m |
| Second Level | Bedroom | 3.25 m | 4.29 m | 3.25 m x 4.29 m |
| Second Level | Bedroom | 3.96 m | 3.58 m | 3.96 m x 3.58 m |
| Second Level | Primary Bedroom | 4.95 m | 4.72 m | 4.95 m x 4.72 m |
| Basement | Bedroom | 3.51 m | 3.53 m | 3.51 m x 3.53 m |
| Basement | Bedroom | 3.07 m | 3.35 m | 3.07 m x 3.35 m |
| Basement | Bathroom | 3.33 m | 2.16 m | 3.33 m x 2.16 m |
| Main Level | Bathroom | 1.88 m | 1.78 m | 1.88 m x 1.78 m |
| Main Level | Kitchen | 3.4 m | 6.98 m | 3.4 m x 6.98 m |
https://www.realtor.ca/real-estate/27749608/49-keating-street-guelph-grange-hill-east-grange-hill-east









































