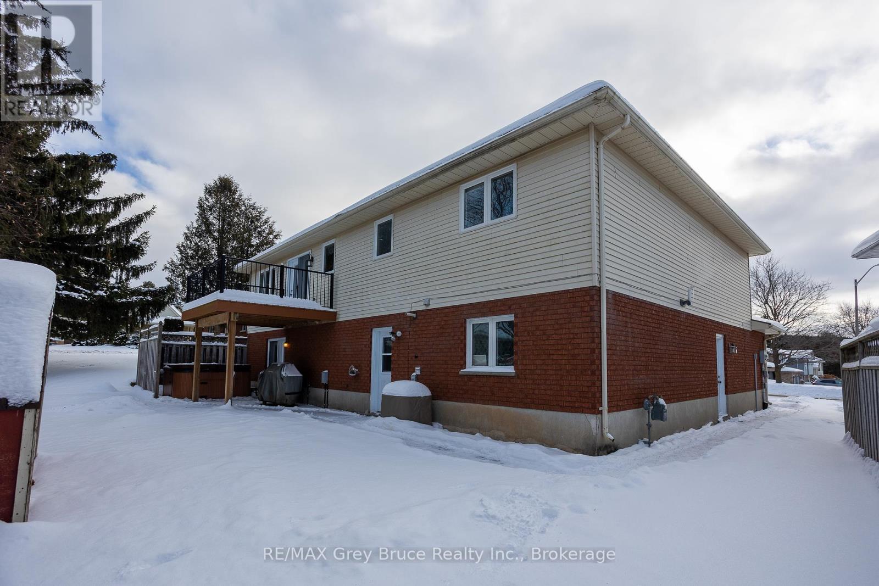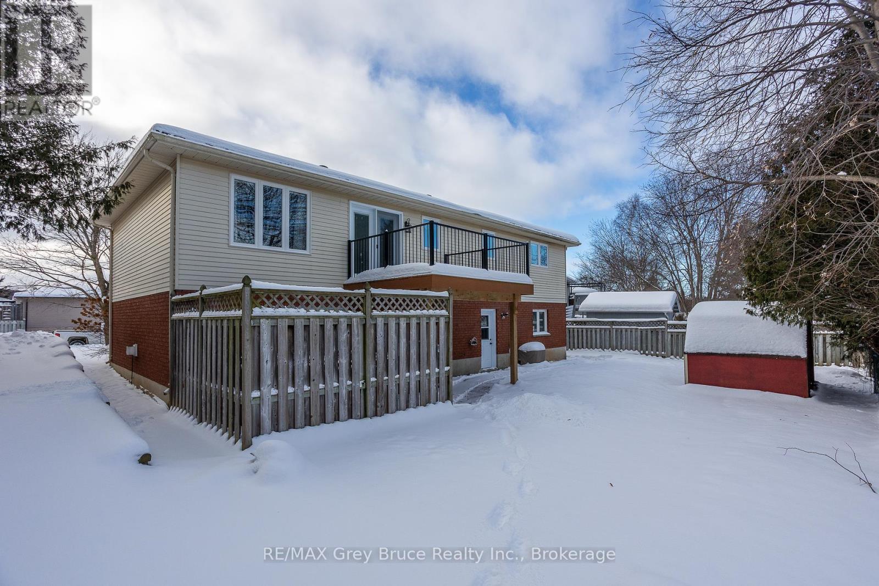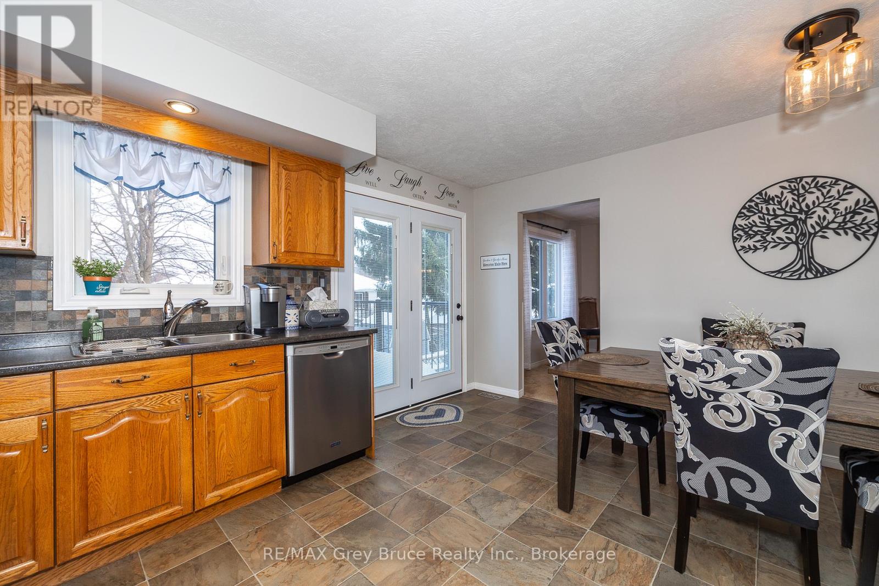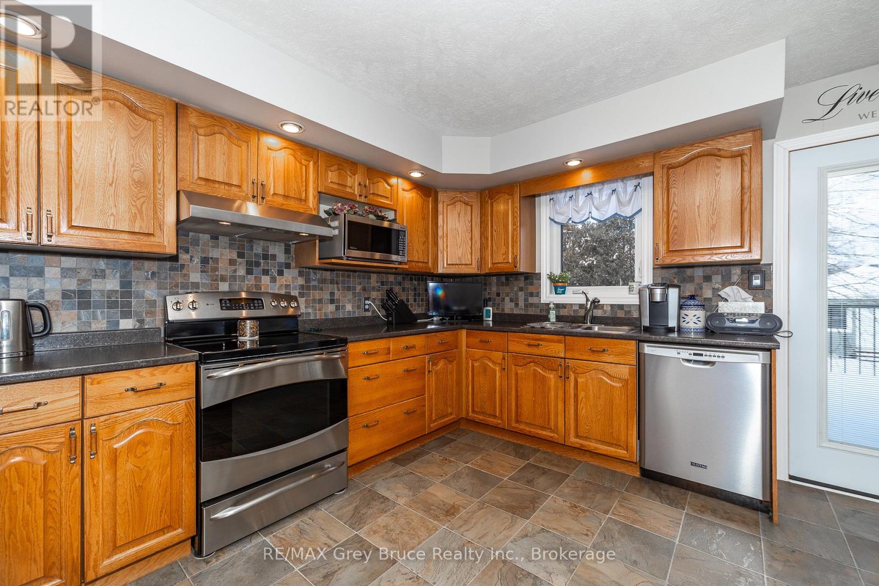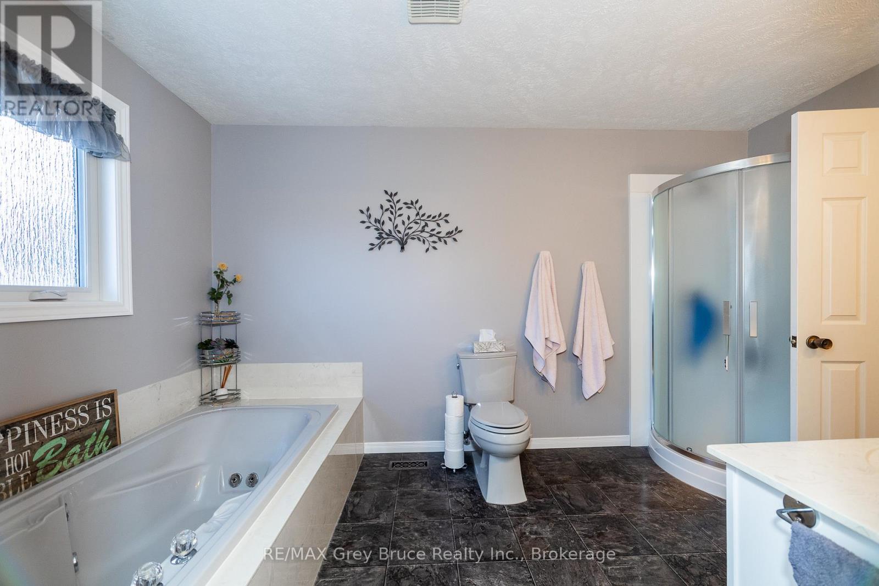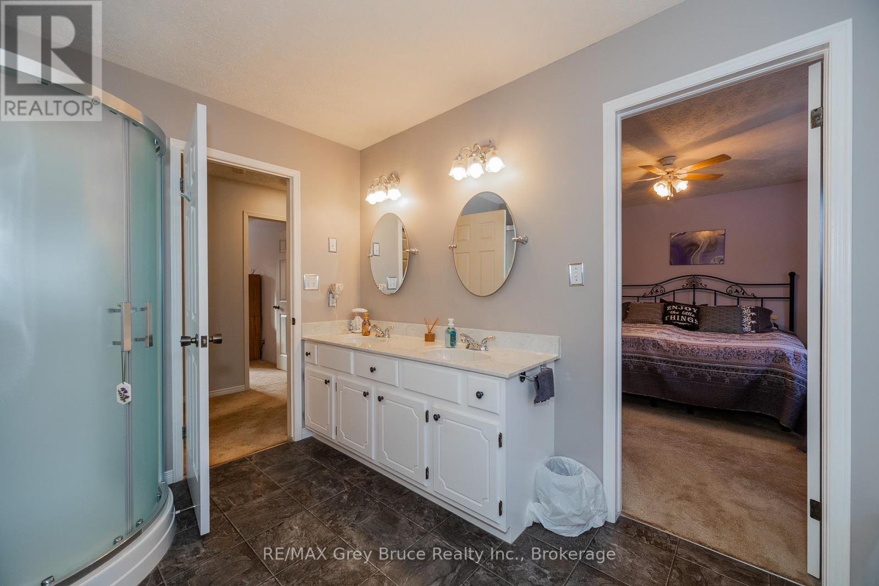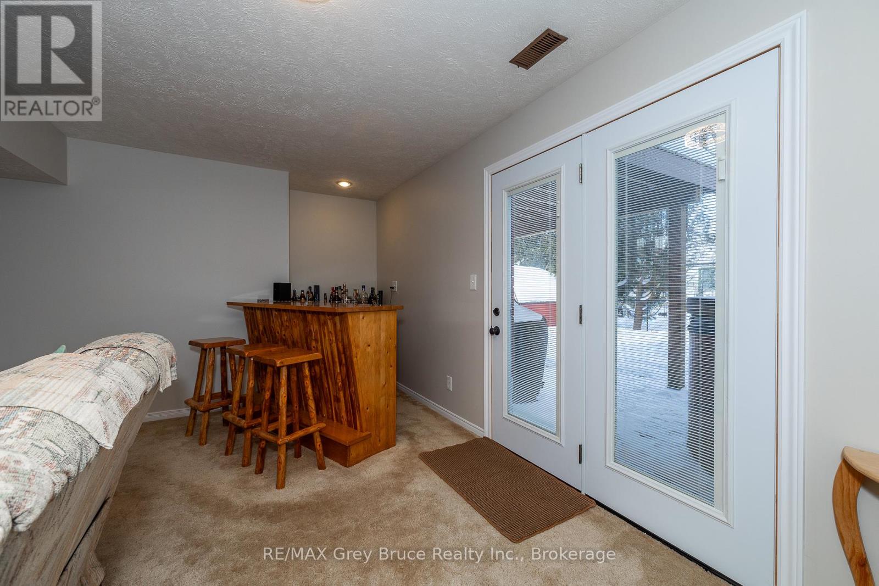3 Bedroom 2 Bathroom 1099.9909 - 1499.9875 sqft
Raised Bungalow Fireplace Central Air Conditioning Forced Air
$699,000
Welcome to this spacious and well-maintained raised bungalow, offering 4 bedrooms, 2 bathrooms, and a versatile walk-out basement, perfect for growing families or those seeking additional living space. Situated in a desirable neighbourhood, this home combines comfort and functionality with an abundance of natural light and thoughtful design.The main level features an open-concept living and dining area, ideal for both entertaining and day-to-day family life. Large windows flood the space with natural light, creating a warm and inviting atmosphere. The kitchen is equipped with modern appliances & ample cabinetry. There are 3 generous-sized bedrooms on the main floor, including a master suite with access to the main bathroom. The second bathroom, located on the lower level, ensures ease of access for the entire family.The walk-out basement is a standout feature, offering a fully finished space with a large recreation room, perfect for family gatherings or a media room. The 4th bedroom is ideal for guests, teens, or as a home office. With separate access to the backyard, the basement provides endless possibilities.The exterior of the home is equally appealing, with a beautifully landscaped front yard and a private, backyard that offers plenty of room for outdoor activities. The attached garage and driveway provide ample parking space.Located close to schools, parks, and amenities, this home offers both convenience and comfort. If you're looking for extra space for your family this raised bungalow is a must-see! (id:48850)
Open House
This property has open houses!
Starts at:11:00 am
Ends at:1:00 pm
Property Details
| MLS® Number | X11915259 |
| Property Type | Single Family |
| Community Name | Owen Sound |
| AmenitiesNearBy | Hospital, Park, Place Of Worship, Public Transit |
| CommunityFeatures | Community Centre |
| Features | Sloping |
| ParkingSpaceTotal | 4 |
Building
| BathroomTotal | 2 |
| BedroomsAboveGround | 3 |
| BedroomsTotal | 3 |
| Amenities | Fireplace(s) |
| Appliances | Garage Door Opener Remote(s), Water Heater, Dishwasher, Dryer, Freezer, Hot Tub, Microwave, Refrigerator, Stove, Washer, Wet Bar |
| ArchitecturalStyle | Raised Bungalow |
| BasementDevelopment | Finished |
| BasementFeatures | Walk Out |
| BasementType | N/a (finished) |
| ConstructionStyleAttachment | Detached |
| CoolingType | Central Air Conditioning |
| ExteriorFinish | Aluminum Siding, Brick |
| FireplacePresent | Yes |
| FireplaceTotal | 1 |
| FoundationType | Poured Concrete |
| HeatingFuel | Natural Gas |
| HeatingType | Forced Air |
| StoriesTotal | 1 |
| SizeInterior | 1099.9909 - 1499.9875 Sqft |
| Type | House |
| UtilityWater | Municipal Water |
Parking
Land
| Acreage | No |
| LandAmenities | Hospital, Park, Place Of Worship, Public Transit |
| Sewer | Sanitary Sewer |
| SizeDepth | 100 Ft ,9 In |
| SizeFrontage | 53 Ft ,9 In |
| SizeIrregular | 53.8 X 100.8 Ft |
| SizeTotalText | 53.8 X 100.8 Ft|under 1/2 Acre |
| ZoningDescription | R1 3 |
Rooms
| Level | Type | Length | Width | Dimensions |
|---|
| Lower Level | Bedroom 4 | 3.96 m | 4.8 m | 3.96 m x 4.8 m |
| Lower Level | Recreational, Games Room | 7.65 m | 5.43 m | 7.65 m x 5.43 m |
| Lower Level | Laundry Room | 3.9 m | 2.9 m | 3.9 m x 2.9 m |
| Lower Level | Bathroom | 4.05 m | 2.25 m | 4.05 m x 2.25 m |
| Main Level | Bedroom | 3.96 m | 4.82 m | 3.96 m x 4.82 m |
| Main Level | Bedroom 2 | 4.11 m | 3.41 m | 4.11 m x 3.41 m |
| Main Level | Bedroom 3 | 4.11 m | 3.41 m | 4.11 m x 3.41 m |
| Main Level | Bathroom | 13.6 m | 2.4 m | 13.6 m x 2.4 m |
| Main Level | Kitchen | 4.3 m | 4.14 m | 4.3 m x 4.14 m |
| Main Level | Dining Room | 4.14 m | 3.08 m | 4.14 m x 3.08 m |
| Main Level | Family Room | 5.5 m | 3.6 m | 5.5 m x 3.6 m |
Utilities
| Cable | Available |
| Sewer | Installed |
https://www.realtor.ca/real-estate/27783361/492-8th-avenue-e-owen-sound-owen-sound


