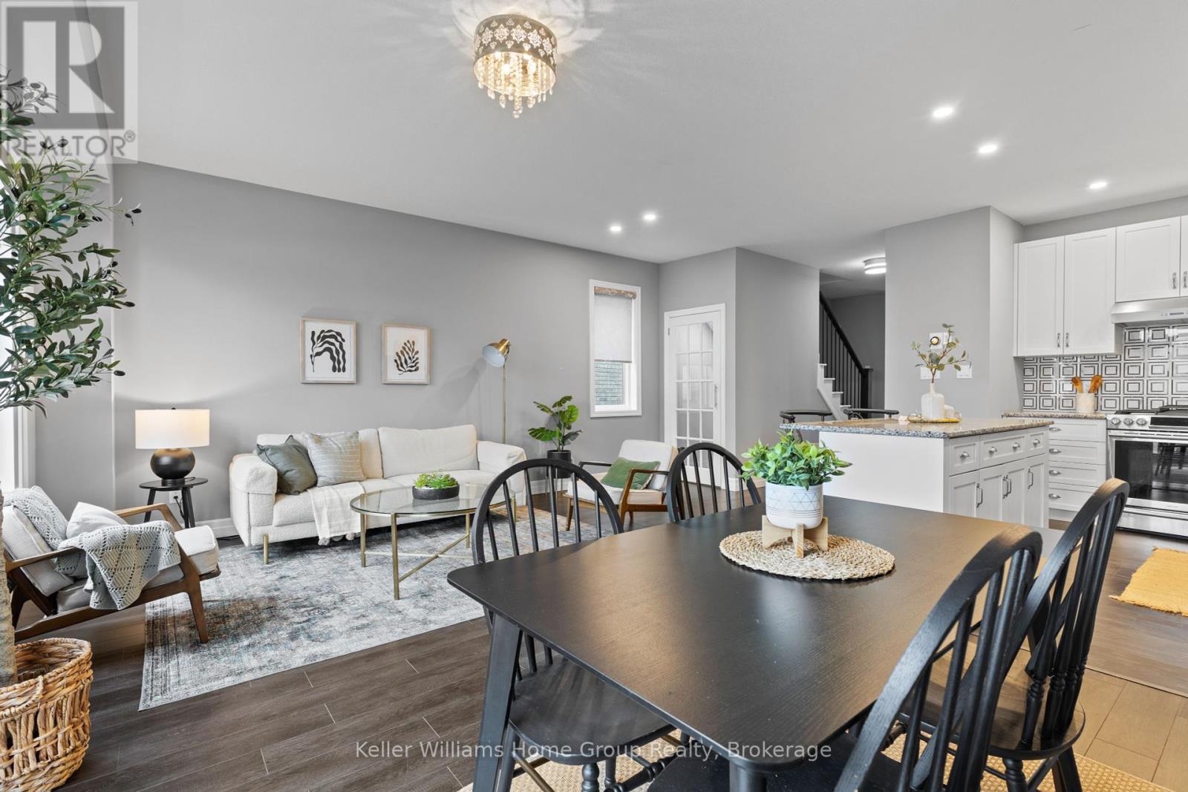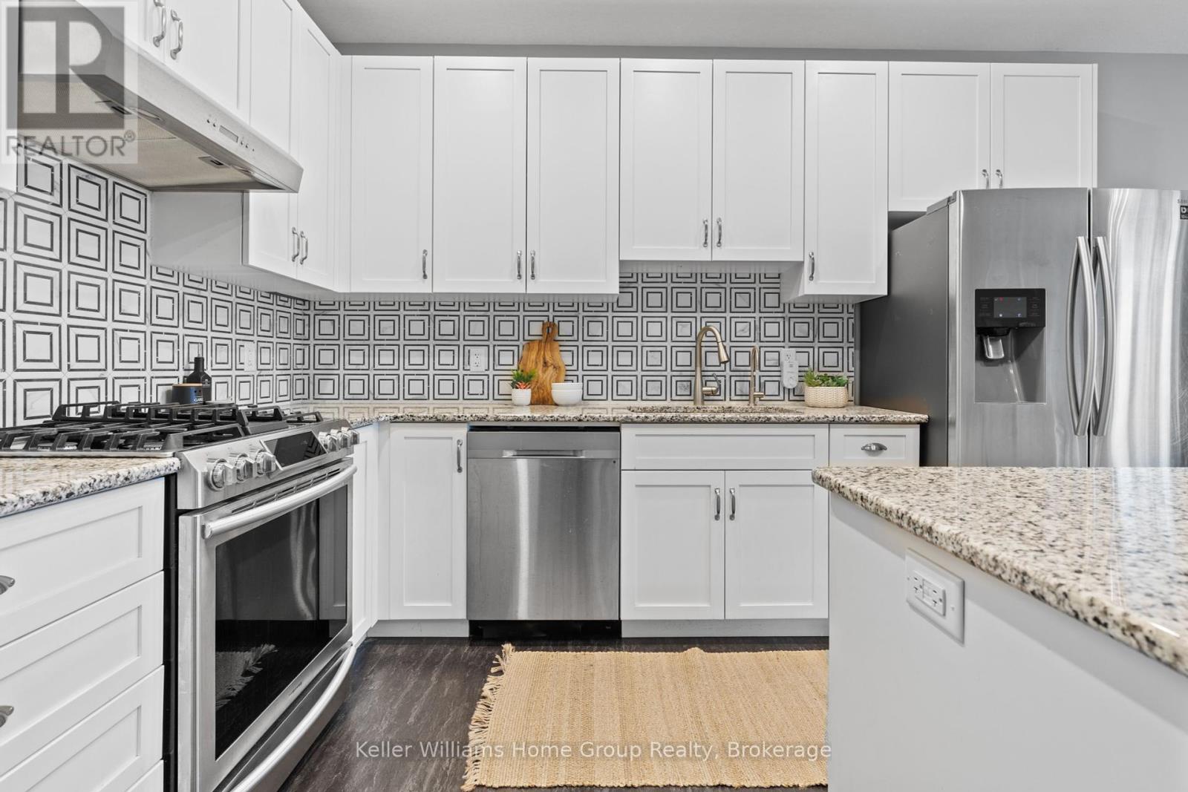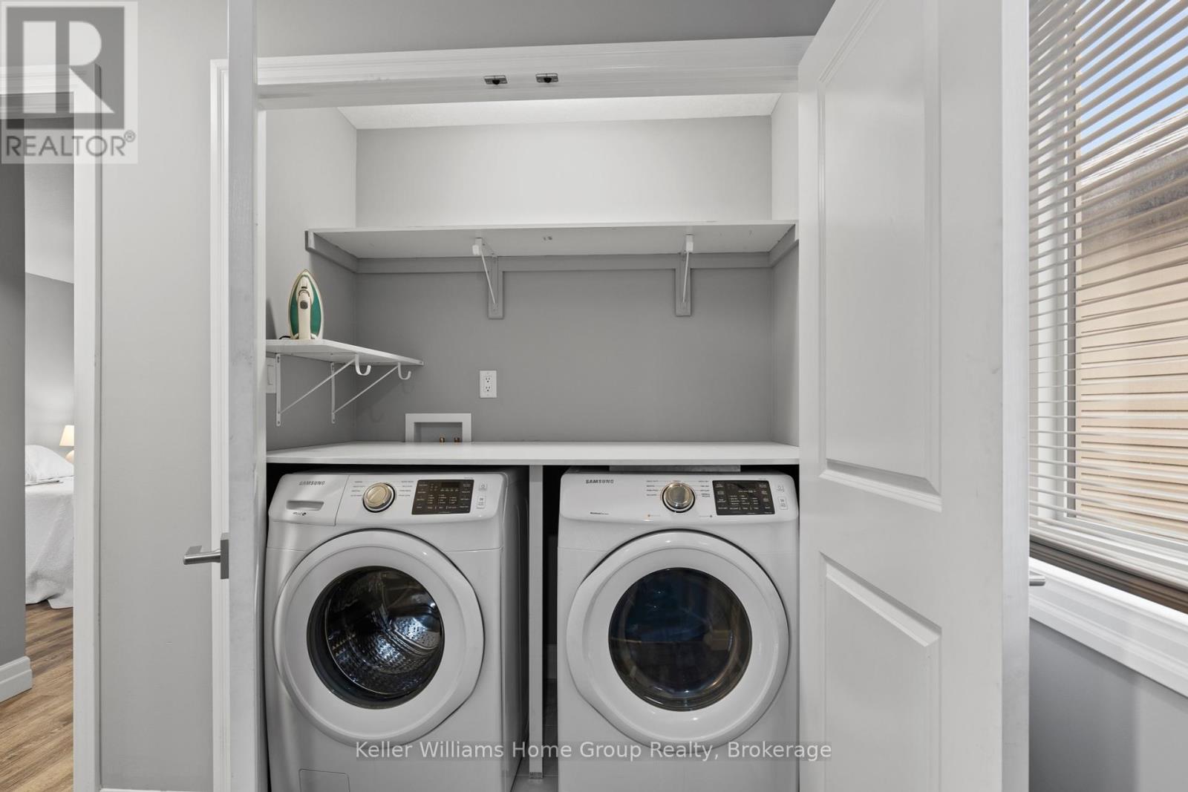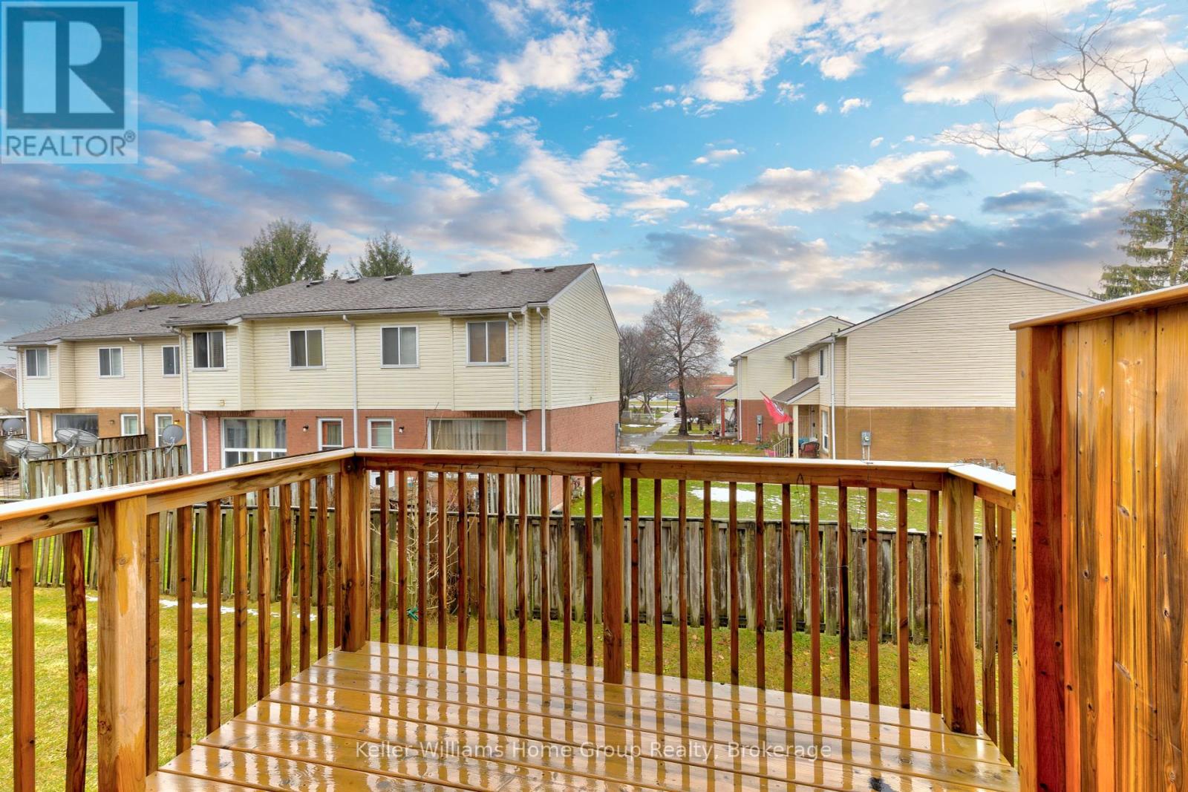2 Bedroom 4 Bathroom 1599.9864 - 1798.9853 sqft
Central Air Conditioning Forced Air
$599,000Maintenance, Parking
$165 Monthly
Imagine coming home after a long day to this stunning townhouse, featuring two large bedrooms, each with its own private ensuite, and over $96K in elegant and practical upgrades. Conveniently located near major highways, including the 401 and 403, and just minutes from the Toyota plant, this home offers just over 2,100 sq. ft. of carpet-free living space, where modern sophistication meets everyday functionality. Step inside to be greeted by 9-foot ceilings on the main level, filling the space with natural light and creating an inviting ambiance. The sleek kitchen boasts a spacious island, stainless steel appliances, and custom cabinetry, a dream for cooking or entertaining. The direct entry from the garage ensures effortless grocery trips, even on rainy days. Upstairs, the primary bedroom is a serene retreat, complete with a walk-in closet featuring custom built-ins for ultimate organization. The upper-floor laundry with built-in folding and ironing table brings convenience to your daily routine. The fully finished basement offers endless possibilities create an in-law suite, a workspace, or a home theater with a provision for a ceiling-mounted projector. Storage is plentiful throughout, from the garage and laundry closet to the cellar and pantry. Outside, the beautifully landscaped backyard provides a private oasis for hosting friends, enjoying morning coffee, or relaxing with a good book. Nestled in a vibrant community close to parks, schools, and shopping, this home is more than just a place to live it is a lifestyle. Do not miss your chance to experience the perfect blend of comfort, style, and practicality. (id:48850)
Property Details
| MLS® Number | X11904918 |
| Property Type | Single Family |
| Community Name | Woodstock - North |
| CommunityFeatures | Pet Restrictions |
| ParkingSpaceTotal | 2 |
Building
| BathroomTotal | 4 |
| BedroomsAboveGround | 2 |
| BedroomsTotal | 2 |
| Appliances | Dishwasher, Dryer, Humidifier, Oven, Range, Refrigerator, Washer, Water Softener, Window Coverings |
| BasementDevelopment | Finished |
| BasementType | Full (finished) |
| CoolingType | Central Air Conditioning |
| ExteriorFinish | Brick, Stone |
| HalfBathTotal | 1 |
| HeatingFuel | Natural Gas |
| HeatingType | Forced Air |
| StoriesTotal | 2 |
| SizeInterior | 1599.9864 - 1798.9853 Sqft |
| Type | Row / Townhouse |
Parking
Land
| Acreage | No |
| ZoningDescription | R3 |
Rooms
| Level | Type | Length | Width | Dimensions |
|---|
| Second Level | Bathroom | | | Measurements not available |
| Second Level | Primary Bedroom | 4.75 m | 5.51 m | 4.75 m x 5.51 m |
| Second Level | Bedroom 2 | 4.11 m | 4.24 m | 4.11 m x 4.24 m |
| Second Level | Bathroom | | | Measurements not available |
| Basement | Bathroom | | | Measurements not available |
| Basement | Recreational, Games Room | 5.74 m | 3.53 m | 5.74 m x 3.53 m |
| Main Level | Bathroom | | | Measurements not available |
| Main Level | Dining Room | 3.35 m | 3.2 m | 3.35 m x 3.2 m |
| Main Level | Kitchen | 3.35 m | 4.11 m | 3.35 m x 4.11 m |
| Main Level | Living Room | 2.57 m | 5.72 m | 2.57 m x 5.72 m |
https://www.realtor.ca/real-estate/27762056/5-1023-devonshire-avenue-woodstock-woodstock-north-woodstock-north







































