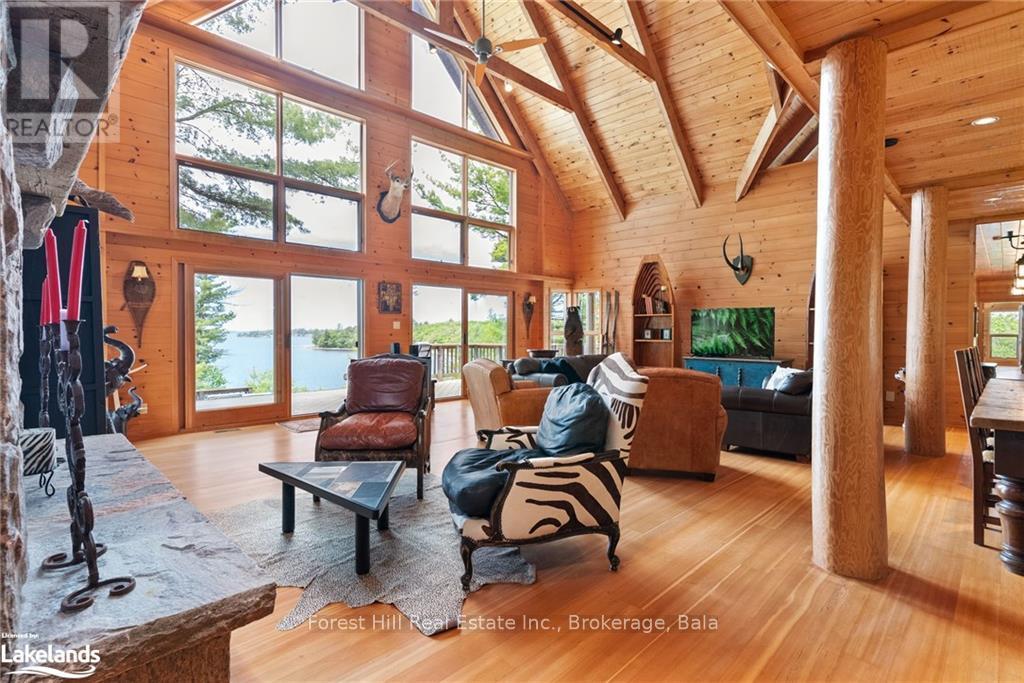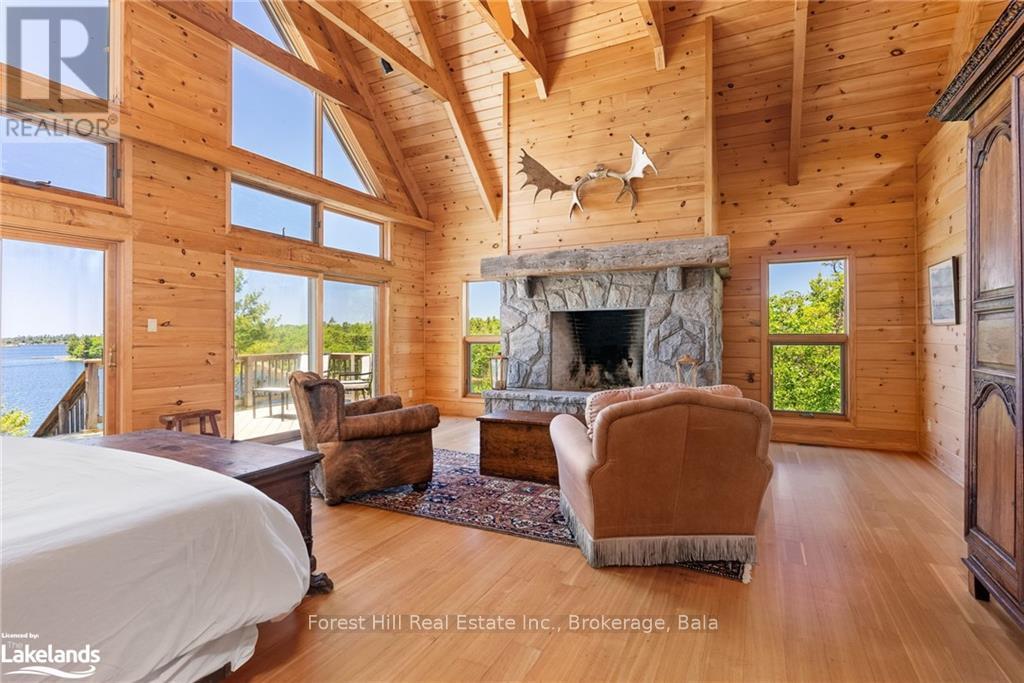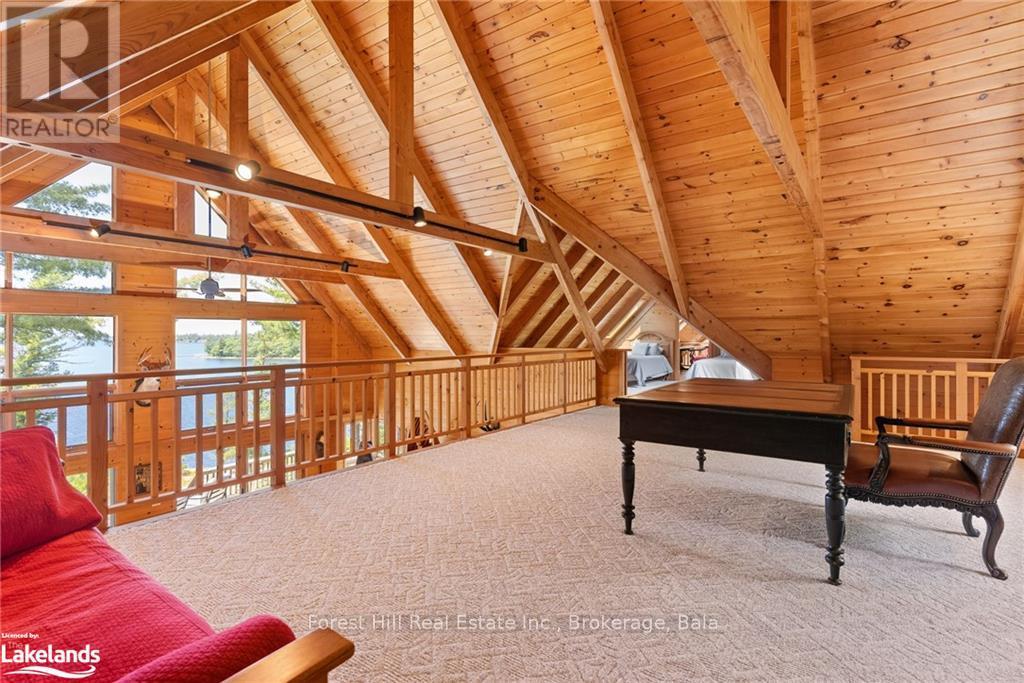4 Bedroom 3 Bathroom
Fireplace Waterfront Acreage
$4,900,000
Welcome to Echo Island, your very own 16-acre sanctuary on the stunning Georgian Bay, boasting 1280 feet of sunset-exposed shoreline. Picture-perfect dotted island views, windswept pines, and your own private beach make this an idyllic escape for swimming, playing, and unwinding. Perched atop a scenic hill, the magnificent 4300 square foot post and beam cottage awaits. Designed with entertaining in mind, it features a grand dining table that seats 12, plus seating in the kitchen nook. The floor-to-ceiling windows and sliding doors frame the views impeccably, while the spacious deck is ideal for soaking in those breathtaking panoramas. Three magnificent stone fireplaces add to the cottage's ambiance, providing warmth during those cool shoulder seasons. Imagine the sound of a crackling fire as you make unforgettable memories with your loved ones. The Muskoka room offers a serene retreat for curling up with a good book or additional space for entertaining guests. The spacious loft is a great additional space for sleeping, office, exercise or play space. The principal suite is a true haven, complete with its own sliding glass door to the deck and an elegant 5-piece bath featuring a luxurious soaker tub. With three additional bedrooms and two more bathrooms, there’s plenty of room for family and friends. Echo Island also includes a charming post and beam guest cabin, fully equipped to welcome guests or extended family members. The large dry boathouse is a marvel in itself, complete with a 2-piece bathroom, washer, and dryer. Navigating to your island paradise is a breeze with a protected cove and a dock capable of accommodating boats up to 70 feet. Nestled in the heart of Sans Souci and Copperhead Cottage Association, Echo Island offers easy access to several nearby marinas, including the convenient Le Blancs Marina for all your provisions and amenities. Ready to embrace the luxury of island living? Echo Island is calling. (id:48850)
Property Details
| MLS® Number | X10897093 |
| Property Type | Single Family |
| Features | Rocky, Sloping, Flat Site, Level, Hilly |
| Structure | Deck, Workshop, Dock |
| ViewType | Lake View |
| WaterFrontType | Waterfront |
Building
| BathroomTotal | 3 |
| BedroomsAboveGround | 4 |
| BedroomsTotal | 4 |
| Appliances | Water Heater, Central Vacuum, Dishwasher, Dryer, Refrigerator, Stove, Washer |
| ConstructionStyleAttachment | Detached |
| ConstructionStyleOther | Seasonal |
| FireplacePresent | Yes |
| FireplaceTotal | 3 |
| HalfBathTotal | 1 |
| StoriesTotal | 2 |
| Type | House |
Land
| AccessType | Water Access |
| Acreage | Yes |
| Sewer | Septic System |
| SizeFrontage | 1280 M |
| SizeIrregular | 1280 X 1185 Acre |
| SizeTotalText | 1280 X 1185 Acre|10 - 24.99 Acres |
| ZoningDescription | Cr/d |
Rooms
| Level | Type | Length | Width | Dimensions |
|---|
| Second Level | Loft | 5.69 m | 5.16 m | 5.69 m x 5.16 m |
| Second Level | Loft | 8.86 m | 14.3 m | 8.86 m x 14.3 m |
| Main Level | Bedroom | 3.02 m | 4.57 m | 3.02 m x 4.57 m |
| Main Level | Bedroom | 3.05 m | 4.65 m | 3.05 m x 4.65 m |
| Main Level | Bedroom | 2.62 m | 4.17 m | 2.62 m x 4.17 m |
| Main Level | Bathroom | 1.6 m | 2.21 m | 1.6 m x 2.21 m |
| Main Level | Bathroom | 2.62 m | 2.72 m | 2.62 m x 2.72 m |
| Main Level | Living Room | 6.12 m | 8.76 m | 6.12 m x 8.76 m |
| Main Level | Kitchen | 3.02 m | 7.82 m | 3.02 m x 7.82 m |
| Main Level | Dining Room | 2.82 m | 8.76 m | 2.82 m x 8.76 m |
| Main Level | Eating Area | 2.57 m | 3.23 m | 2.57 m x 3.23 m |
| Main Level | Foyer | 2.74 m | 1.47 m | 2.74 m x 1.47 m |
| Main Level | Family Room | 5.89 m | 7.82 m | 5.89 m x 7.82 m |
| Main Level | Laundry Room | 1.6 m | 2.72 m | 1.6 m x 2.72 m |
| Main Level | Primary Bedroom | 6.2 m | 7.37 m | 6.2 m x 7.37 m |
| Main Level | Bathroom | 2.62 m | 4.8 m | 2.62 m x 4.8 m |
Utilities
https://www.realtor.ca/real-estate/27044234/5-b359-echo-the-archipelago










































