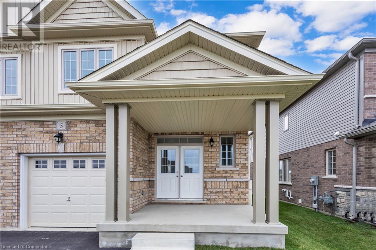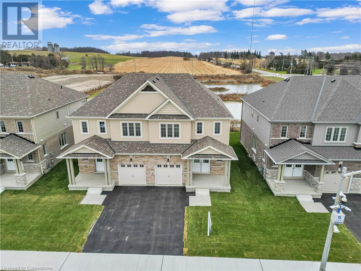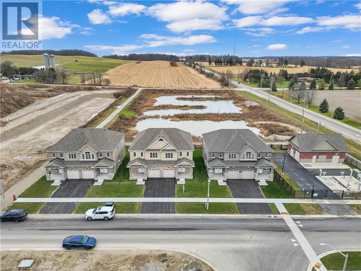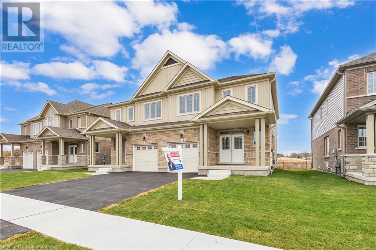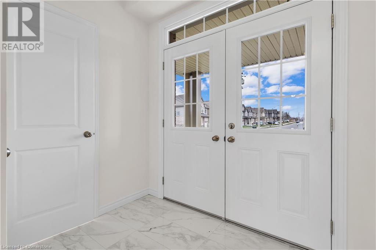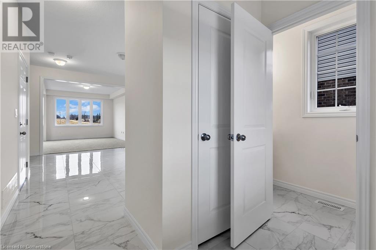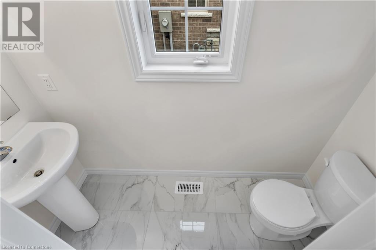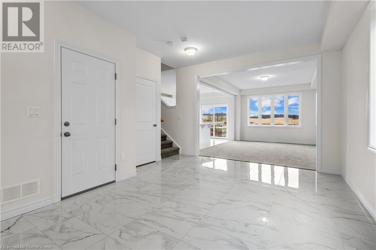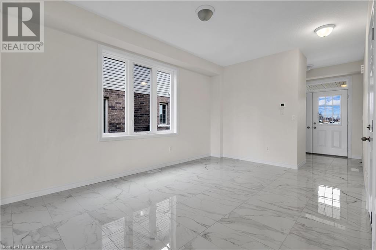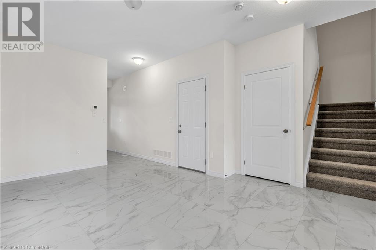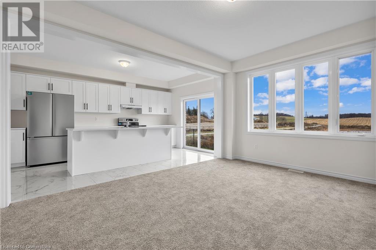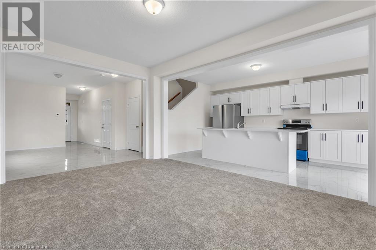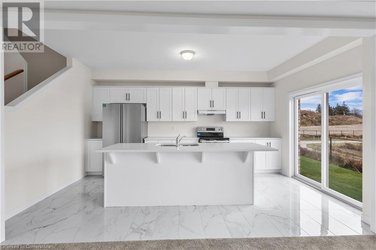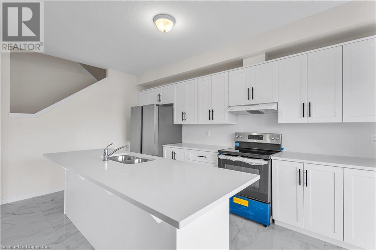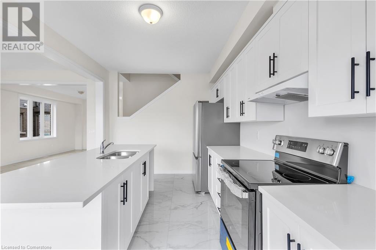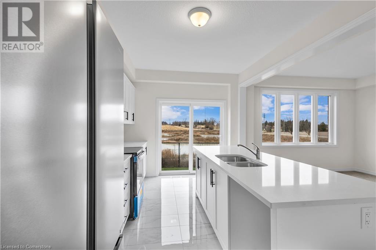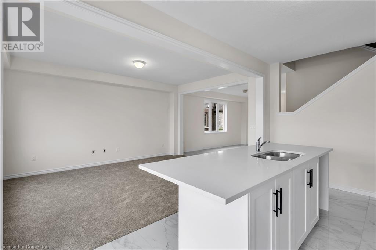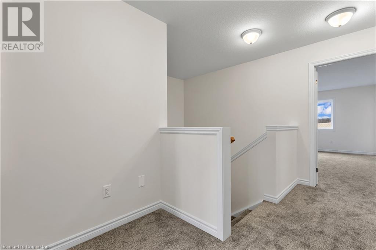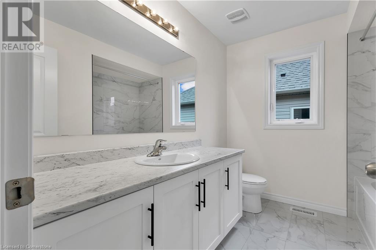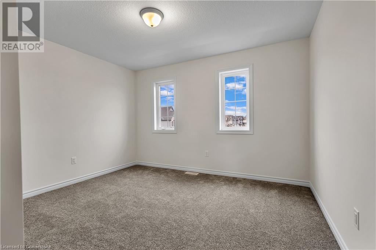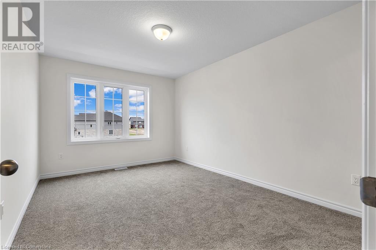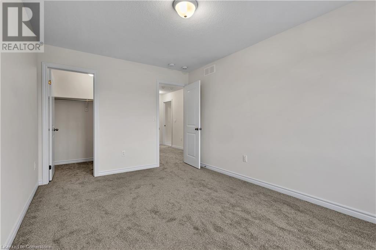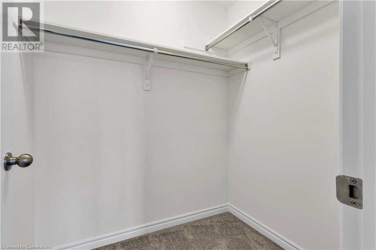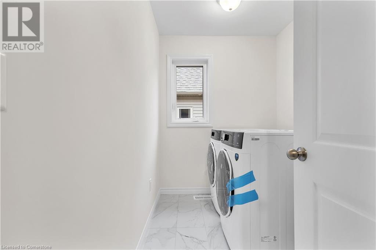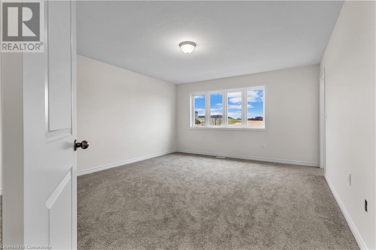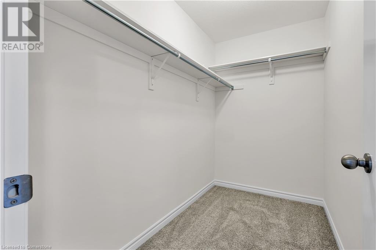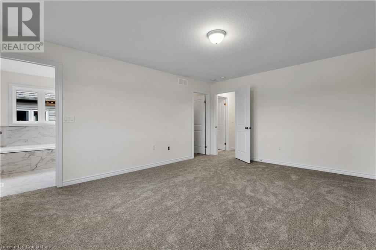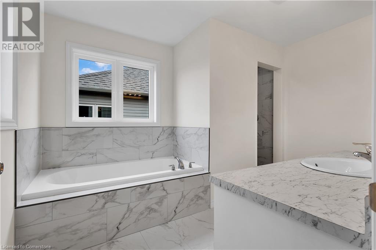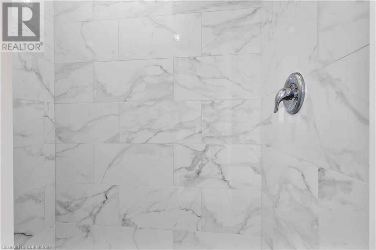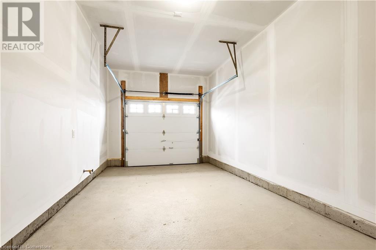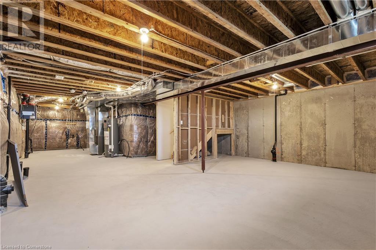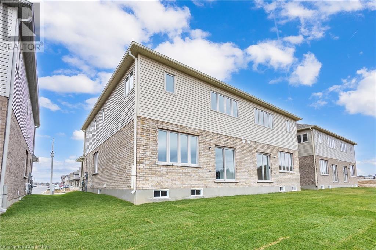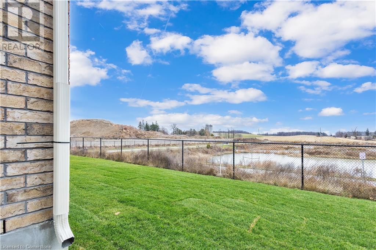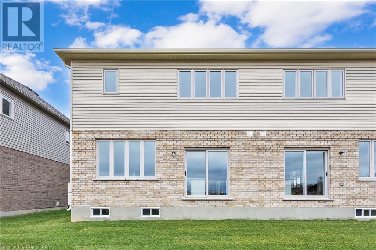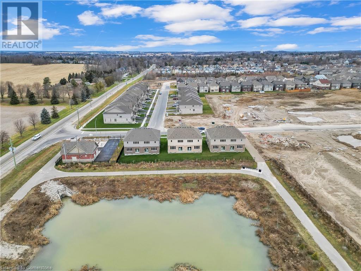5 Leslie Davis St Street, Ayr, Ontario N0B 1E0 (27757177)
5 Leslie Davis St Street Ayr, Ontario N0B 1E0
$2,800 Monthly
**Backing on to beautiful pond** Introducing 5 Leslie Davis St. . A beautiful house in a prestigious newly developed neighborhood. 9 Ft ceiling and tiles on main floor!! Upgraded kitchen with large Kitchen island, Quartz counters and brand new stainless steel appliances plus enjoy the magnificent view of pond and large open field space from the kitchen and living area. Upstairs you will find great sized master bedroom with luxurious 5 piece ensuite and great size closet. Other 2 bedrooms are great sized with built-in closets and a 4 piece bathroom. In addition a convenient laundry room. Good size Backyard. Close to Schools, Foodland, Tim Horton's, ABE ERB and around 15 minutes drive to Kitchener. Book your private tour today. (id:48850)
Property Details
| MLS® Number | 40686554 |
| Property Type | Single Family |
| AmenitiesNearBy | Schools |
| Features | Paved Driveway |
| ParkingSpaceTotal | 2 |
Building
| BathroomTotal | 3 |
| BedroomsAboveGround | 3 |
| BedroomsTotal | 3 |
| Appliances | Dishwasher, Dryer, Refrigerator, Stove, Washer, Hood Fan |
| ArchitecturalStyle | 2 Level |
| BasementDevelopment | Unfinished |
| BasementType | Full (unfinished) |
| ConstructionStyleAttachment | Semi-detached |
| CoolingType | None |
| ExteriorFinish | Brick, Vinyl Siding |
| FireProtection | Smoke Detectors |
| HalfBathTotal | 1 |
| HeatingType | Forced Air |
| StoriesTotal | 2 |
| SizeInterior | 1879 Sqft |
| Type | House |
| UtilityWater | Municipal Water |
Parking
| Attached Garage |
Land
| AccessType | Highway Access |
| Acreage | No |
| LandAmenities | Schools |
| Sewer | Municipal Sewage System |
| SizeTotalText | Unknown |
| ZoningDescription | R2 |
Rooms
| Level | Type | Length | Width | Dimensions |
|---|---|---|---|---|
| Second Level | 4pc Bathroom | Measurements not available | ||
| Second Level | 5pc Bathroom | Measurements not available | ||
| Second Level | Bedroom | 10'2'' x 13'6'' | ||
| Second Level | Bedroom | 12'4'' x 10'8'' | ||
| Second Level | Primary Bedroom | 13'8'' x 16'10'' | ||
| Main Level | 2pc Bathroom | Measurements not available |
https://www.realtor.ca/real-estate/27757177/5-leslie-davis-st-street-ayr
Interested?
Contact us for more information

