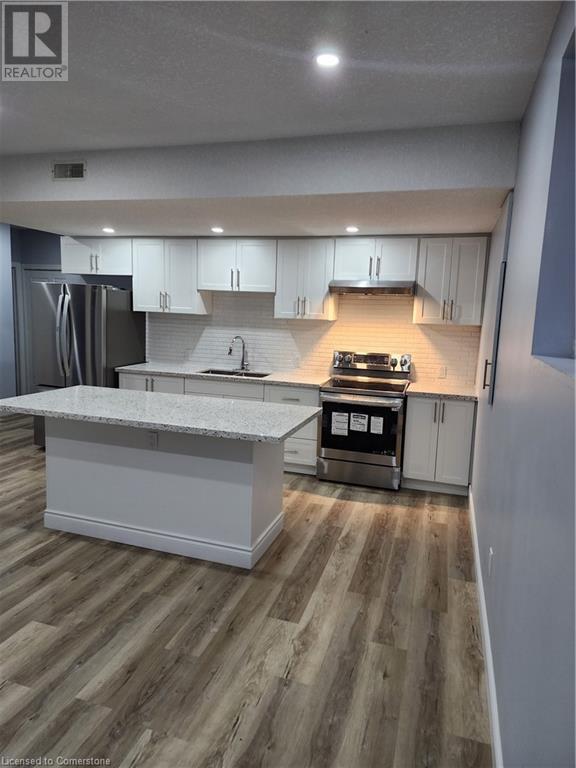513 Blair Creek Drive, Kitchener, Ontario N2P 2N7 (27458175)
513 Blair Creek Drive Kitchener, Ontario N2P 2N7
2 Bedroom 1 Bathroom 3400 sqft
2 Level Central Air Conditioning Forced Air Landscaped
$1,999 MonthlyInsurance
Welcome to 513 Blair Creek Dr. Only minutes to Hwy 401, schools, Conestoga College, bus route, parks, nature walks and more. This brand new pet-friendly unit features a spacious living/dining room, kitchen, two generous bedrooms, and a 3-piece bathroom Enjoy the convenience of in-unit laundry and peace of mind with appliances under warranty. Located near parks and schools, this property provides a perfect blend of comfort and accessibility. Don’t miss out on this opportunity to make it your new home! (id:48850)
Property Details
| MLS® Number | 40651901 |
| Property Type | Single Family |
| AmenitiesNearBy | Park, Place Of Worship, Playground, Public Transit, Schools, Shopping |
| CommunityFeatures | Quiet Area, Community Centre, School Bus |
| Features | Sump Pump |
| ParkingSpaceTotal | 6 |
Building
| BathroomTotal | 1 |
| BedroomsBelowGround | 2 |
| BedroomsTotal | 2 |
| Appliances | Dryer, Refrigerator, Stove, Water Softener, Washer |
| ArchitecturalStyle | 2 Level |
| BasementDevelopment | Finished |
| BasementType | Full (finished) |
| ConstructedDate | 2020 |
| ConstructionStyleAttachment | Detached |
| CoolingType | Central Air Conditioning |
| ExteriorFinish | Brick Veneer, Concrete, Stucco, Vinyl Siding |
| HeatingType | Forced Air |
| StoriesTotal | 2 |
| SizeInterior | 3400 Sqft |
| Type | House |
| UtilityWater | Municipal Water |
Parking
| Attached Garage |
Land
| AccessType | Highway Access, Highway Nearby, Rail Access |
| Acreage | No |
| LandAmenities | Park, Place Of Worship, Playground, Public Transit, Schools, Shopping |
| LandscapeFeatures | Landscaped |
| Sewer | Municipal Sewage System |
| SizeFrontage | 43 Ft |
| SizeTotalText | Unknown |
| ZoningDescription | R-4 690r |
Rooms
| Level | Type | Length | Width | Dimensions |
|---|---|---|---|---|
| Lower Level | Kitchen | Measurements not available | ||
| Lower Level | Primary Bedroom | 10'0'' x 12'0'' | ||
| Lower Level | 3pc Bathroom | Measurements not available | ||
| Lower Level | Bedroom | 10'0'' x 12'0'' |
https://www.realtor.ca/real-estate/27458175/513-blair-creek-drive-kitchener
Interested?
Contact us for more information


















