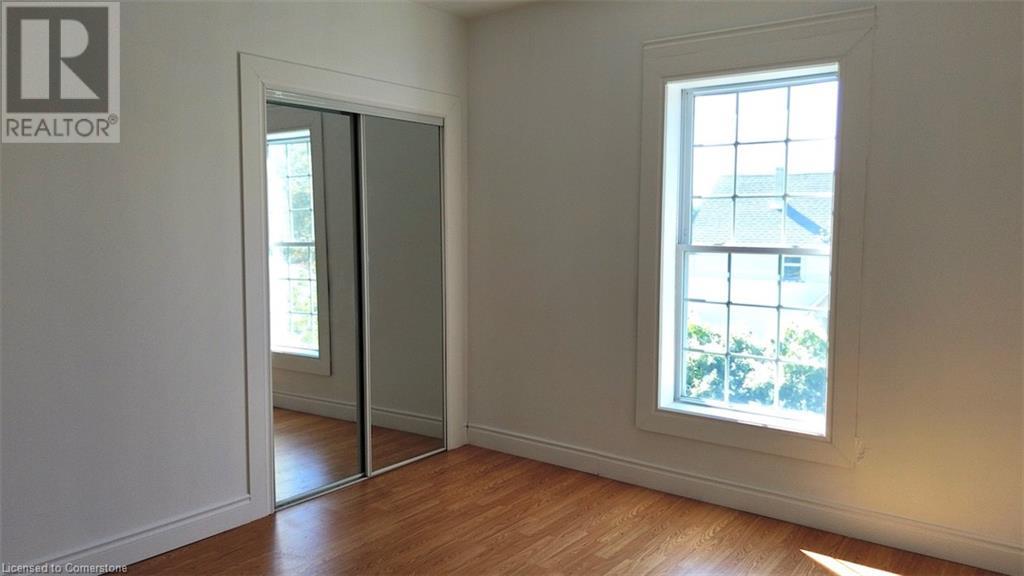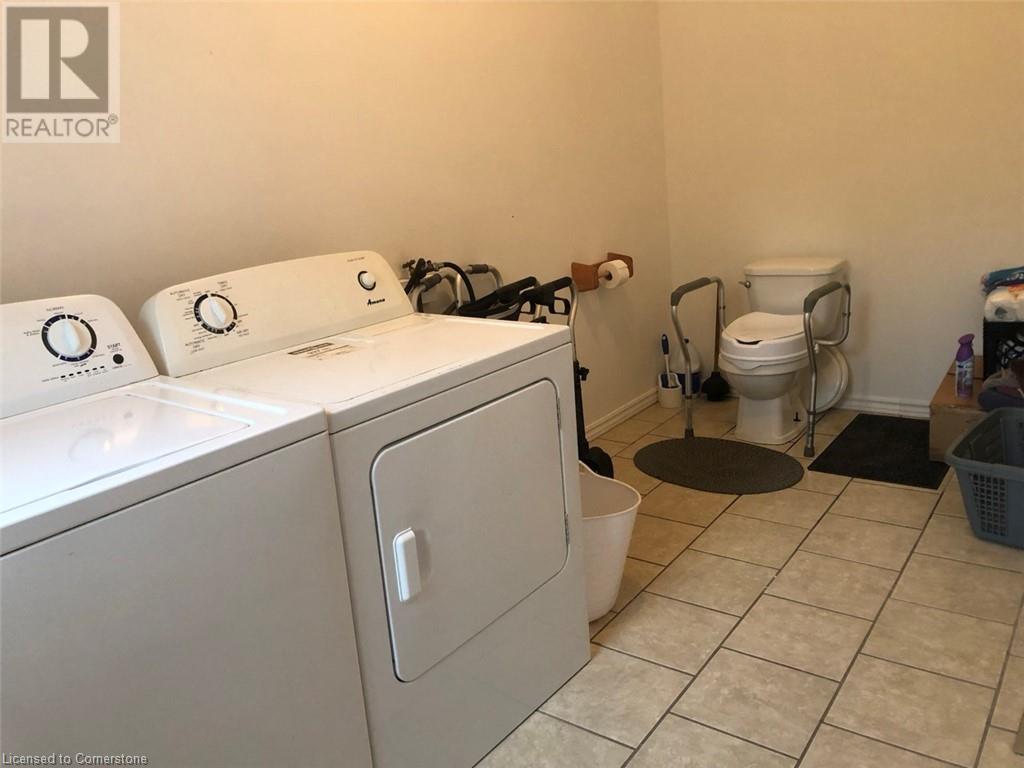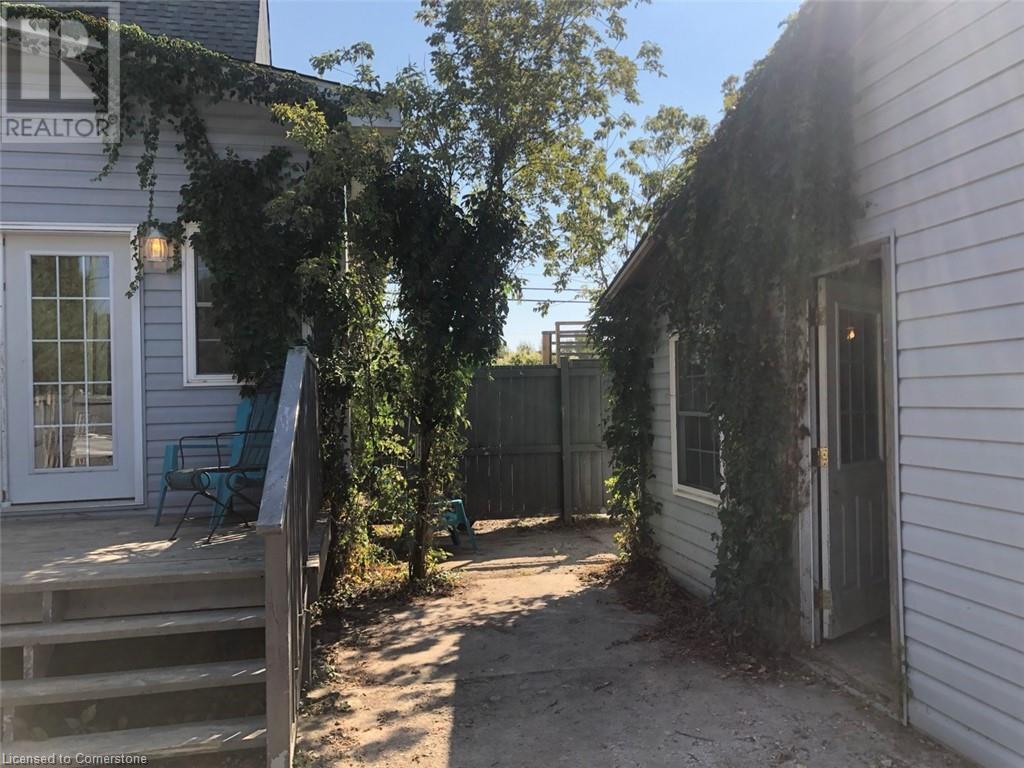52 Main Street, Webbwood, Ontario P0P 2G0 (27767857)
52 Main Street Webbwood, Ontario P0P 2G0
5 Bedroom 2 Bathroom 2200 sqft
2 Level None Stove
$314,900
Beautifully updated heritage home in the heart of Webbwood with 5 bedrooms, 1 1/2 baths, a handyman's dream workshop and a private yard. In total, this pristine property offers over 2200 square feet of flexible living space, making it perfect for your growing family, as a mutli-generational home, or perhaps for starting a home-based business venture. This home is entirely carpet free, has a lovely southern-facing sunroom, fully fenced yard and ample parking for all of your cars, recreational vehicles and more. Just a quick commute to Espanola or Massey for shopping and sports. (id:48850)
Property Details
| MLS® Number | 40687745 |
| Property Type | Single Family |
| AmenitiesNearBy | Playground |
| Features | Southern Exposure |
| ParkingSpaceTotal | 6 |
Building
| BathroomTotal | 2 |
| BedroomsAboveGround | 5 |
| BedroomsTotal | 5 |
| Appliances | Dryer, Freezer, Refrigerator, Stove, Washer |
| ArchitecturalStyle | 2 Level |
| BasementDevelopment | Unfinished |
| BasementType | Partial (unfinished) |
| ConstructedDate | 1895 |
| ConstructionStyleAttachment | Detached |
| CoolingType | None |
| ExteriorFinish | Vinyl Siding |
| Fixture | Ceiling Fans |
| FoundationType | Poured Concrete |
| HalfBathTotal | 1 |
| HeatingFuel | Electric |
| HeatingType | Stove |
| StoriesTotal | 2 |
| SizeInterior | 2200 Sqft |
| Type | House |
| UtilityWater | Sand Point |
Parking
| Detached Garage |
Land
| AccessType | Road Access |
| Acreage | No |
| LandAmenities | Playground |
| Sewer | Municipal Sewage System |
| SizeDepth | 120 Ft |
| SizeFrontage | 100 Ft |
| SizeIrregular | 0.14 |
| SizeTotal | 0.14 Ac|under 1/2 Acre |
| SizeTotalText | 0.14 Ac|under 1/2 Acre |
| ZoningDescription | R |
Rooms
| Level | Type | Length | Width | Dimensions |
|---|---|---|---|---|
| Second Level | 4pc Bathroom | Measurements not available | ||
| Second Level | Bedroom | 13'3'' x 11'1'' | ||
| Second Level | Bedroom | 13'3'' x 11'1'' | ||
| Second Level | Bedroom | 21'0'' x 11'5'' | ||
| Main Level | 1pc Bathroom | Measurements not available | ||
| Main Level | Bedroom | 9'0'' x 11'0'' | ||
| Main Level | Bedroom | 15'6'' x 13'9'' | ||
| Main Level | Sunroom | 25'0'' x 10'0'' | ||
| Main Level | Living Room | 25'3'' x 17'3'' | ||
| Main Level | Dining Room | 34'0'' x 10'3'' | ||
| Main Level | Kitchen | 25'6'' x 12'0'' |
https://www.realtor.ca/real-estate/27767857/52-main-street-webbwood
Interested?
Contact us for more information












































