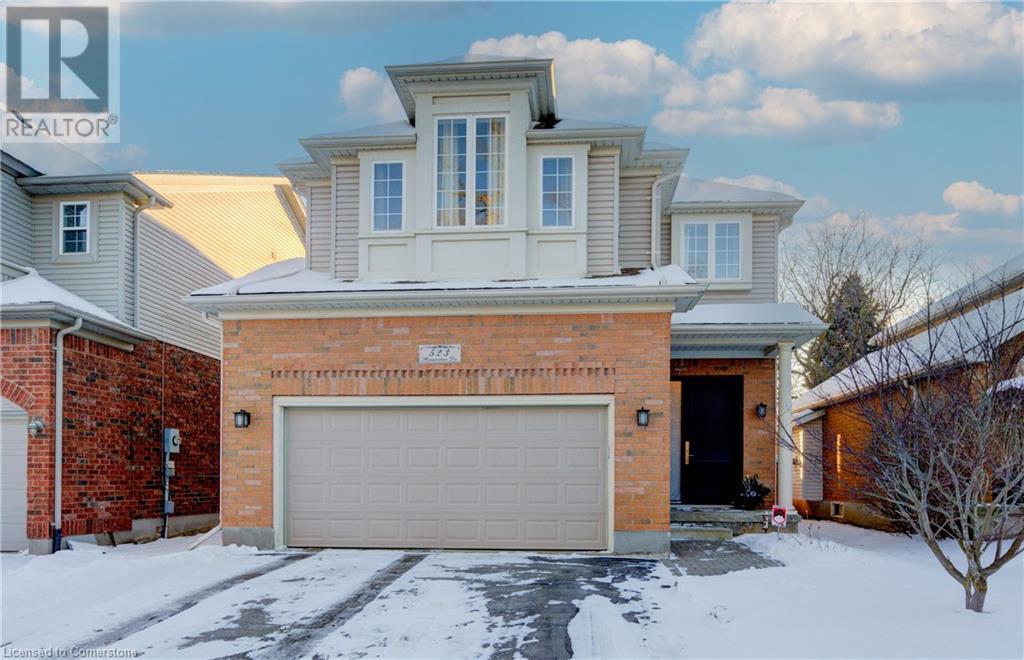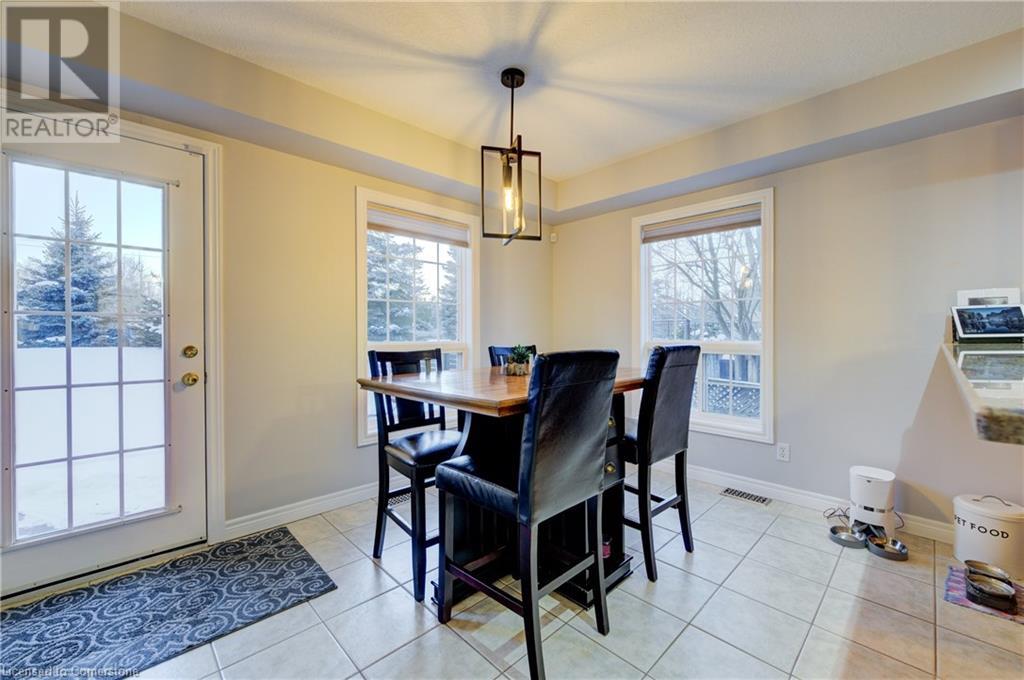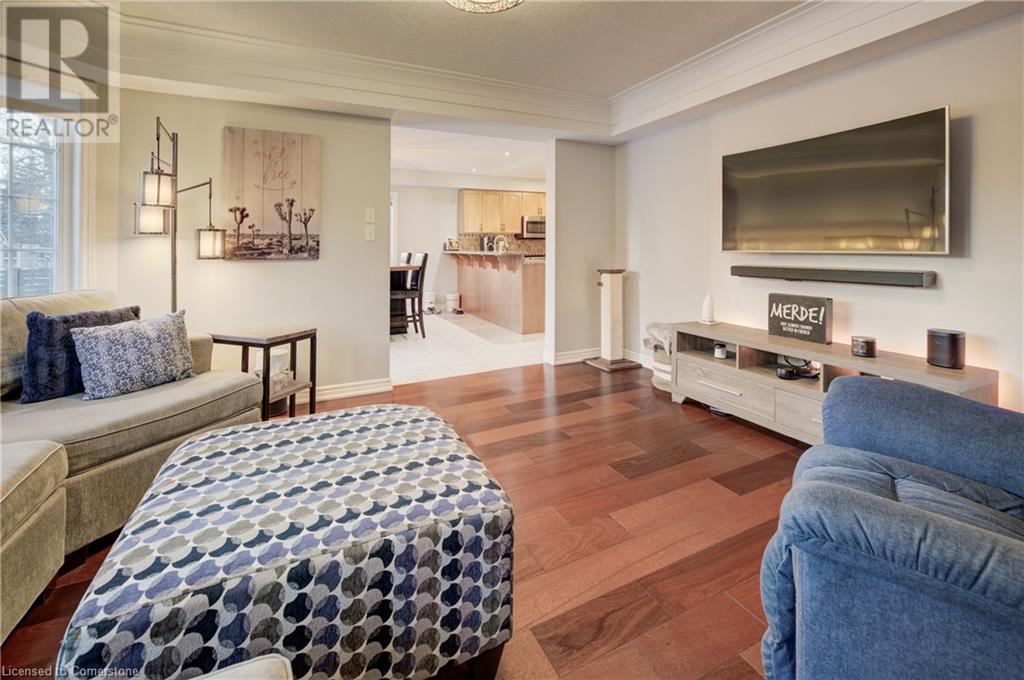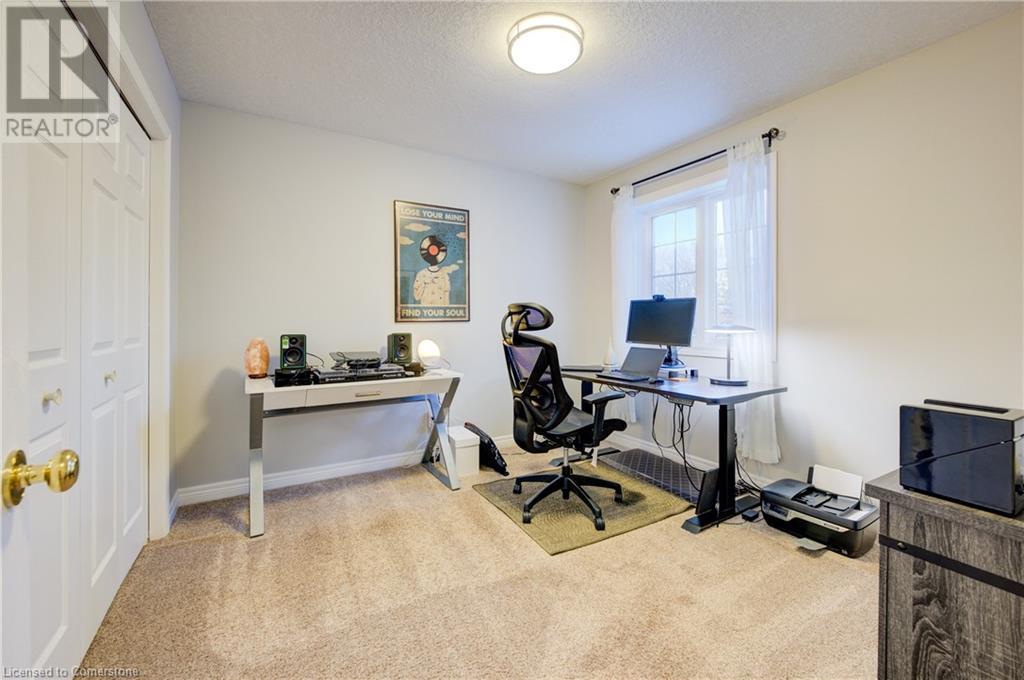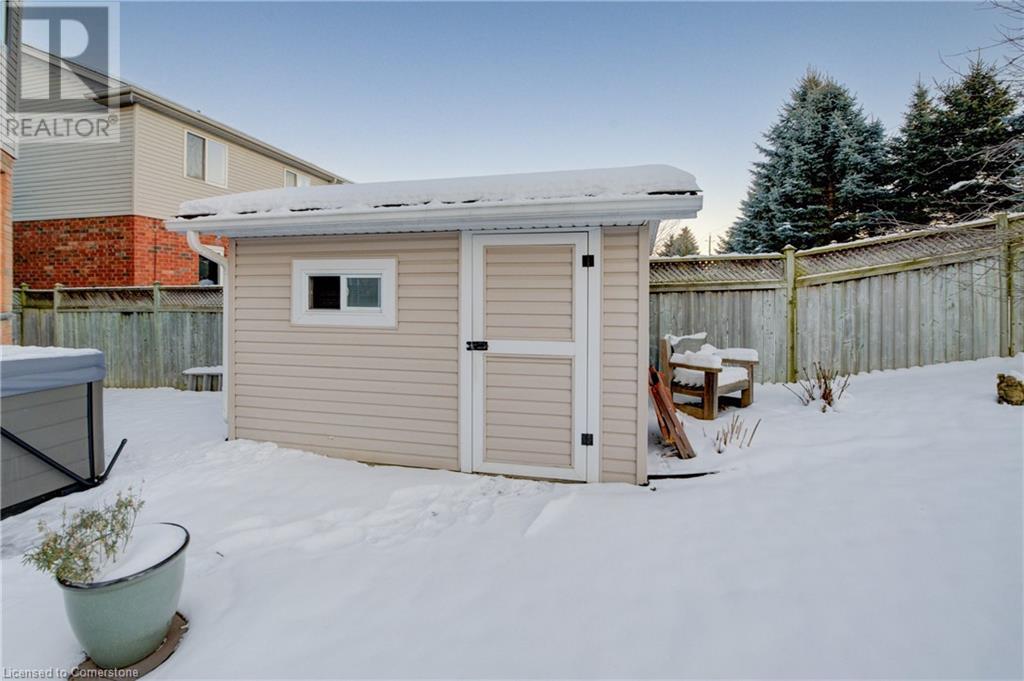6 Bedroom 4 Bathroom 3621.17 sqft
2 Level Central Air Conditioning Forced Air
$1,199,999
Searching for the perfect home for your family in the prestigious Colonial Acres? Look no further than 523 Brigantine! This stunning 6-bedroom, 4-bathroom home boasts over 3,600 sq ft of beautifully finished living space. The main floor offers elegance and warmth with formal living and dining rooms, a cozy family room with a fireplace, and a stylish kitchen featuring granite countertops, a breakfast bar, and a walkout to a large, fenced backyard with a spacious deck—ideal for entertaining and family fun. Upstairs, you'll find 4 generously sized bedrooms, including a luxurious master suite with a walk-in closet and a recently renovated ensuite that’s a true retreat. The carpet-free main floor gleams with ceramic tiles and engineered hardwood for effortless upkeep. The fully finished basement adds even more versatility, with a rec room, 2 additional bedrooms, and a 4-piece bath. This home has been thoughtfully updated with 40-year shingles (2015), R60 insulation (2016), a water softener (2019), new windows in key areas, and an oversized double garage with plenty of extra storage space. (id:48850)
Property Details
| MLS® Number | 40689379 |
| Property Type | Single Family |
| AmenitiesNearBy | Airport, Golf Nearby, Hospital, Place Of Worship, Playground, Public Transit, Schools, Shopping |
| EquipmentType | Water Heater |
| Features | Paved Driveway, Sump Pump |
| ParkingSpaceTotal | 4 |
| RentalEquipmentType | Water Heater |
Building
| BathroomTotal | 4 |
| BedroomsAboveGround | 4 |
| BedroomsBelowGround | 2 |
| BedroomsTotal | 6 |
| Appliances | Dishwasher, Dryer, Refrigerator, Stove, Washer, Microwave Built-in |
| ArchitecturalStyle | 2 Level |
| BasementDevelopment | Finished |
| BasementType | Full (finished) |
| ConstructionStyleAttachment | Detached |
| CoolingType | Central Air Conditioning |
| ExteriorFinish | Brick, Vinyl Siding |
| FoundationType | Poured Concrete |
| HalfBathTotal | 1 |
| HeatingFuel | Natural Gas |
| HeatingType | Forced Air |
| StoriesTotal | 2 |
| SizeInterior | 3621.17 Sqft |
| Type | House |
| UtilityWater | Municipal Water |
Parking
Land
| AccessType | Highway Nearby |
| Acreage | No |
| LandAmenities | Airport, Golf Nearby, Hospital, Place Of Worship, Playground, Public Transit, Schools, Shopping |
| Sewer | Municipal Sewage System |
| SizeFrontage | 38 Ft |
| SizeTotalText | Under 1/2 Acre |
| ZoningDescription | R4 |
Rooms
| Level | Type | Length | Width | Dimensions |
|---|
| Second Level | Other | | | 8'9'' x 8'8'' |
| Second Level | Bedroom | | | 16'4'' x 13'3'' |
| Second Level | Bedroom | | | 12'6'' x 10'11'' |
| Second Level | Bedroom | | | 10'3'' x 10'5'' |
| Second Level | Primary Bedroom | | | 17'10'' x 18'10'' |
| Second Level | 4pc Bathroom | | | Measurements not available |
| Second Level | 4pc Bathroom | | | Measurements not available |
| Basement | Storage | | | 12'5'' x 12'2'' |
| Basement | Storage | | | 6'10'' x 4'9'' |
| Basement | Recreation Room | | | 21'10'' x 19'5'' |
| Basement | Bedroom | | | 15'8'' x 10'9'' |
| Basement | Bedroom | | | 10'3'' x 14'10'' |
| Basement | 4pc Bathroom | | | Measurements not available |
| Main Level | Living Room | | | 13'1'' x 11'4'' |
| Main Level | Kitchen | | | 12'7'' x 10'11'' |
| Main Level | Other | | | 20'1'' x 21'8'' |
| Main Level | Foyer | | | 7'7'' x 7'6'' |
| Main Level | Family Room | | | 13'1'' x 15'0'' |
| Main Level | Dining Room | | | 13'1'' x 8'8'' |
| Main Level | Breakfast | | | 12'7'' x 9'0'' |
| Main Level | 2pc Bathroom | | | 5'8'' x 4'11'' |
https://www.realtor.ca/real-estate/27788483/523-brigantine-drive-waterloo

