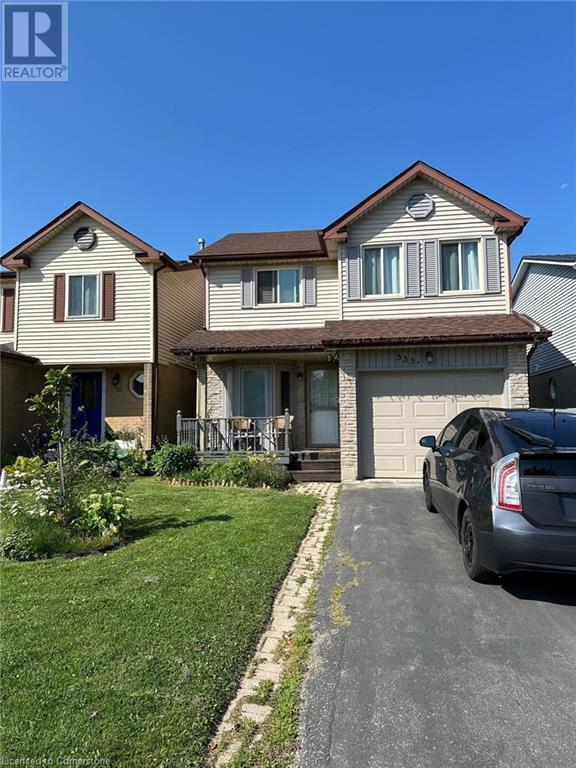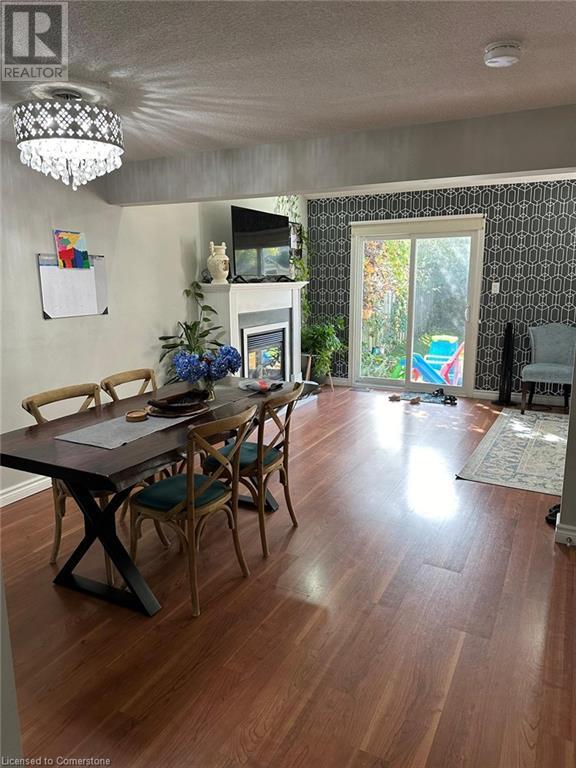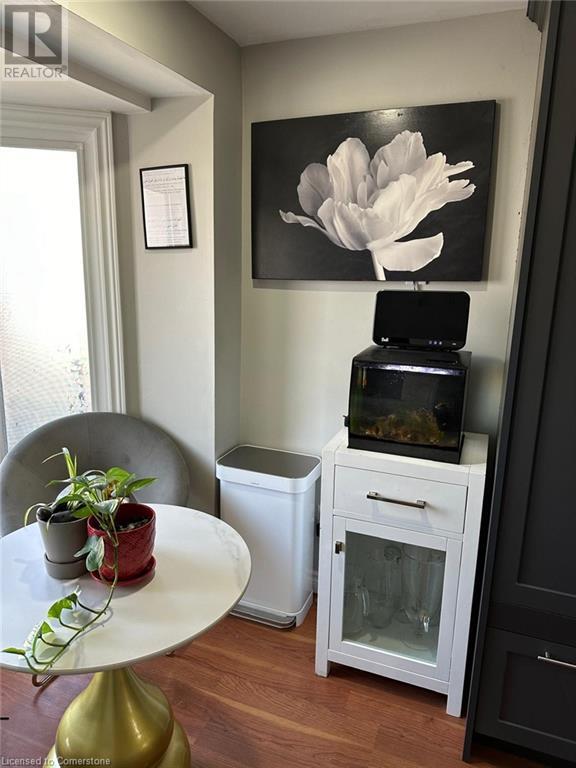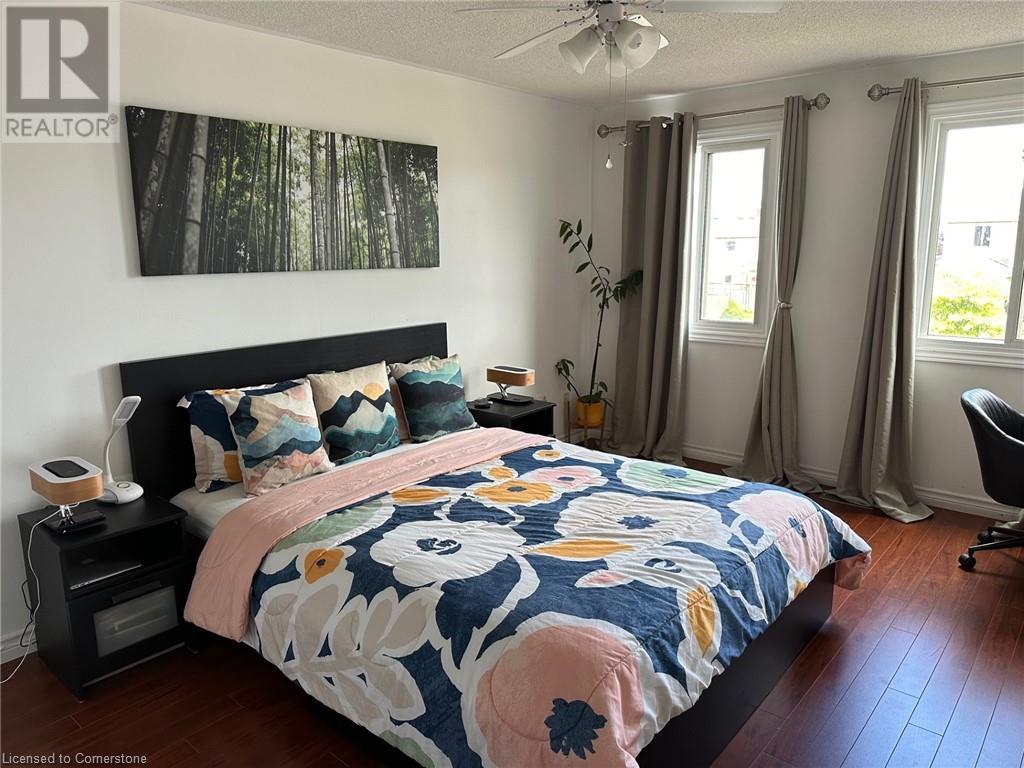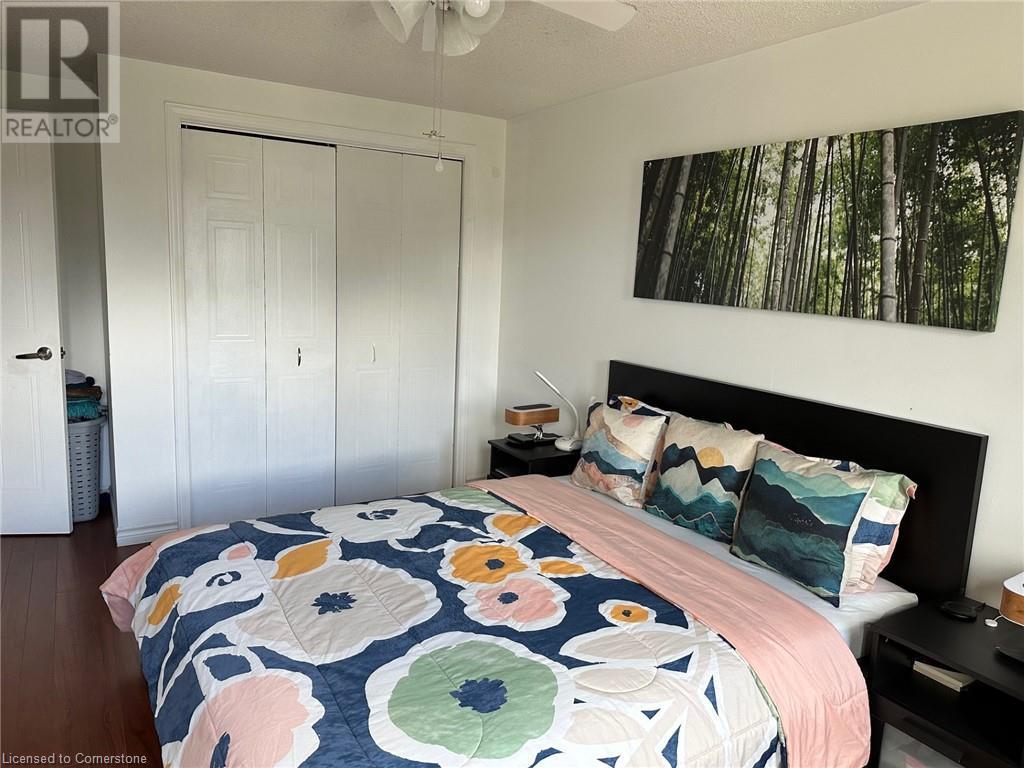3 Bedroom 2 Bathroom 1850 sqft
2 Level Fireplace Central Air Conditioning Forced Air
$2,800 Monthly
This inviting family home is situated in a highly sought-after, family-oriented neighborhood. Thoughtfully updated, it features a modern kitchen, a new roof, and a refreshed AC system, all completed in 2018, along with beautifully upgraded bathrooms. The layout is both practical and welcoming, highlighted by a newly designed galley kitchen. The breakfast nook, set by a large bay window overlooking the front yard, fills the space with natural light. You'll love the exquisite granite countertops with a waterfall edge, the tall upper cabinets offering extra storage, and the sleek stainless steel appliances. Cooking in this kitchen will be a joy, and it's sure to impress your guests. The kitchen seamlessly connects to the spacious dining room, which can easily accommodate eight or more people. The family room spans the entire back of the house, featuring a vaulted ceiling that opens to the second floor, a cozy gas fireplace, and sliding doors leading to the backyard. A stylishly updated powder room is conveniently located on the main floor. The open staircase, illuminated by a skylight above, leads to three bedrooms and a renovated three-piece bathroom, complete with a large tiled shower, glass door, and another skylight brightening the vanity. (id:48850)
Property Details
| MLS® Number | 40688443 |
| Property Type | Single Family |
| AmenitiesNearBy | Public Transit, Schools, Shopping |
| CommunityFeatures | School Bus |
| Features | Sump Pump |
| ParkingSpaceTotal | 2 |
Building
| BathroomTotal | 2 |
| BedroomsAboveGround | 3 |
| BedroomsTotal | 3 |
| Appliances | Dishwasher, Dryer, Refrigerator, Stove, Water Softener, Washer, Hood Fan, Garage Door Opener |
| ArchitecturalStyle | 2 Level |
| BasementDevelopment | Unfinished |
| BasementType | Full (unfinished) |
| ConstructionStyleAttachment | Detached |
| CoolingType | Central Air Conditioning |
| ExteriorFinish | Brick, Vinyl Siding |
| FireplacePresent | Yes |
| FireplaceTotal | 1 |
| HalfBathTotal | 2 |
| HeatingFuel | Natural Gas |
| HeatingType | Forced Air |
| StoriesTotal | 2 |
| SizeInterior | 1850 Sqft |
| Type | House |
| UtilityWater | Municipal Water |
Parking
Land
| Acreage | No |
| LandAmenities | Public Transit, Schools, Shopping |
| Sewer | Municipal Sewage System |
| SizeDepth | 112 Ft |
| SizeFrontage | 29 Ft |
| SizeTotalText | Under 1/2 Acre |
| ZoningDescription | Res |
Rooms
| Level | Type | Length | Width | Dimensions |
|---|
| Second Level | Primary Bedroom | | | 16'0'' x 10'0'' |
| Second Level | Bedroom | | | 12'0'' x 8'0'' |
| Second Level | Bedroom | | | 12'0'' x 10'0'' |
| Second Level | 1pc Bathroom | | | Measurements not available |
| Main Level | 2pc Bathroom | | | Measurements not available |
| Main Level | Living Room | | | 20'0'' x 11'0'' |
| Main Level | Dining Room | | | 11'0'' x 11'0'' |
| Main Level | Living Room | | | 20'0'' x 11'0'' |
https://www.realtor.ca/real-estate/27778741/533b-rosemeadow-crescent-unit-upper-waterloo

