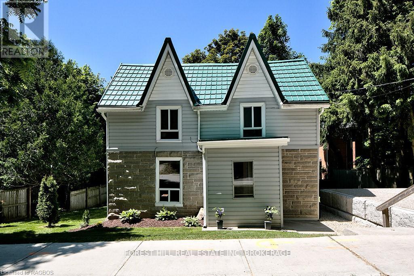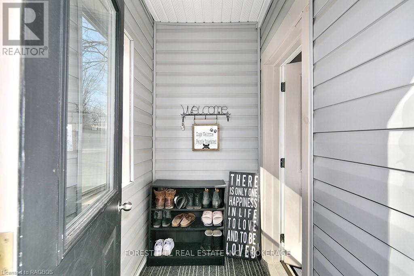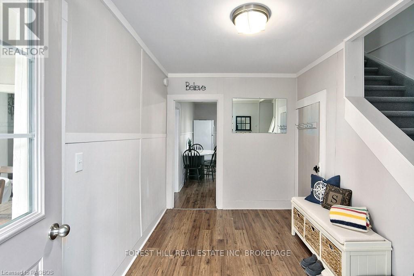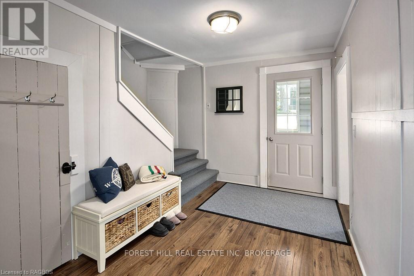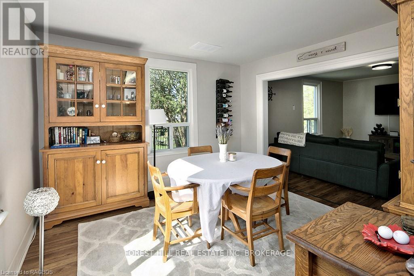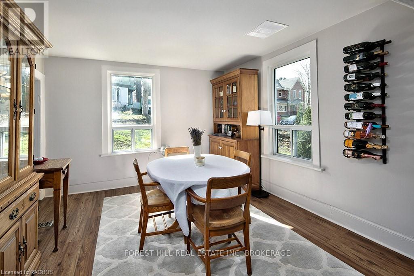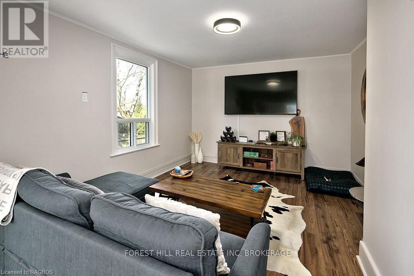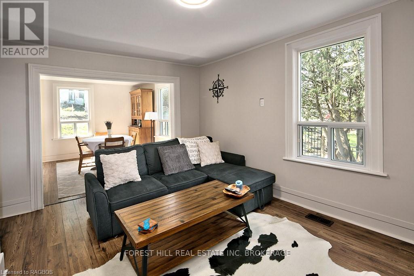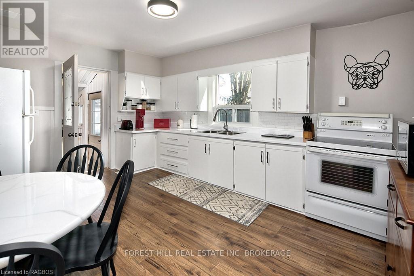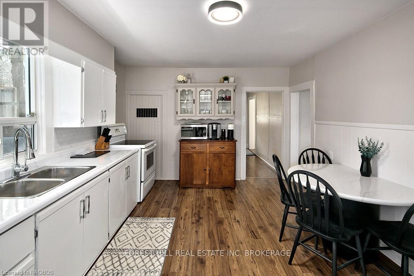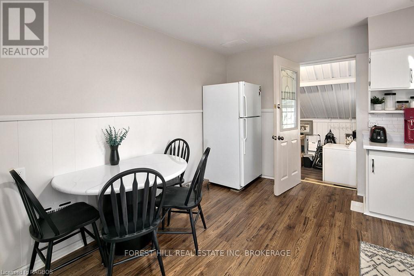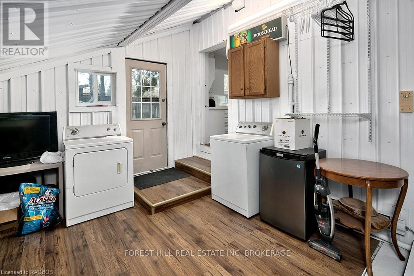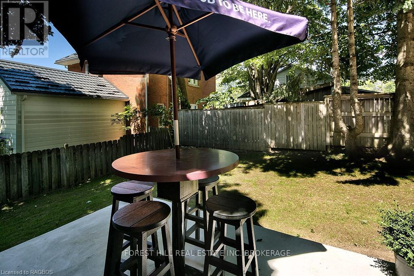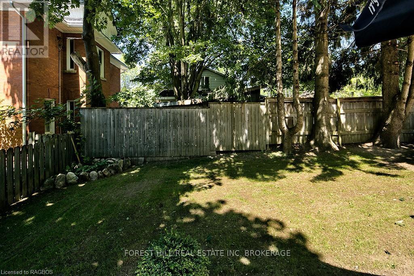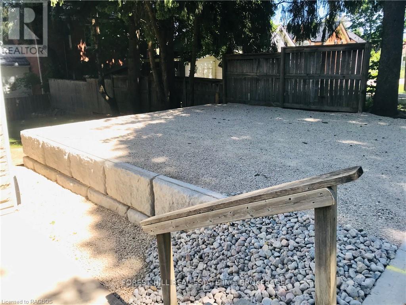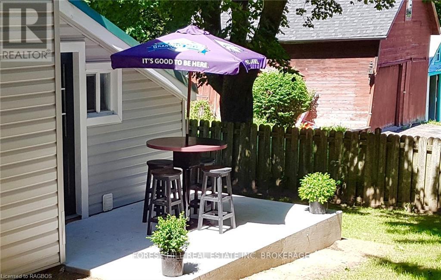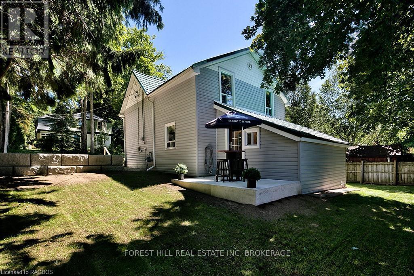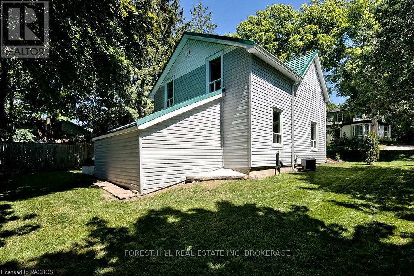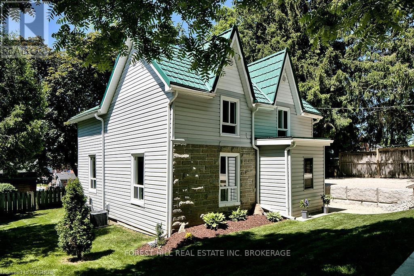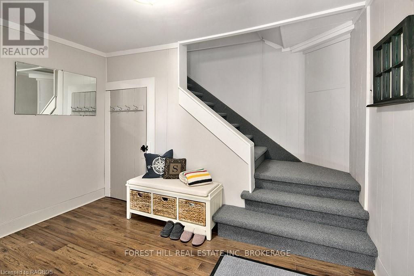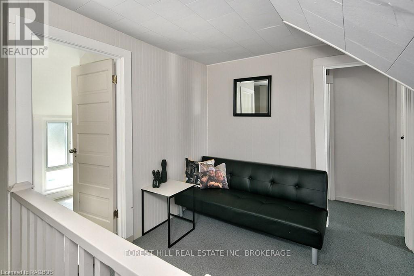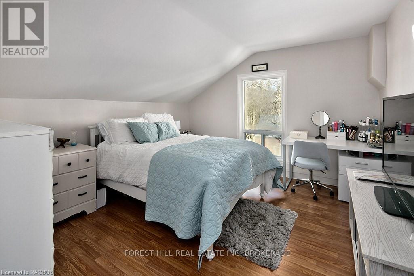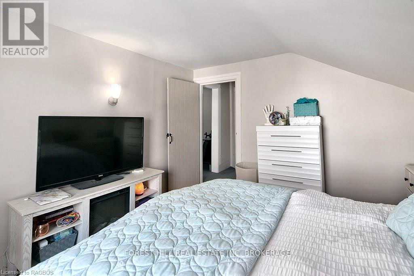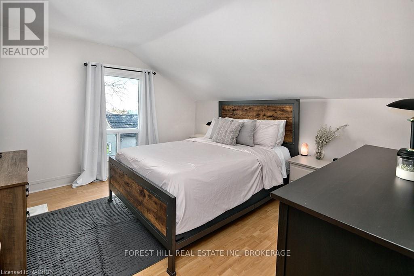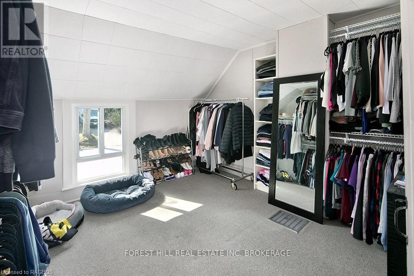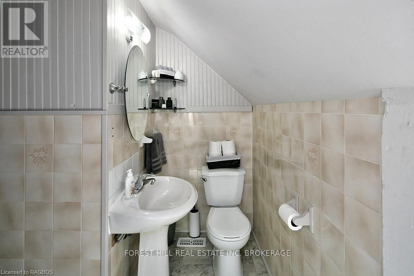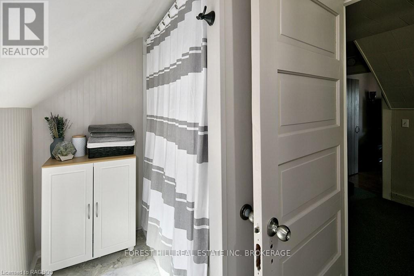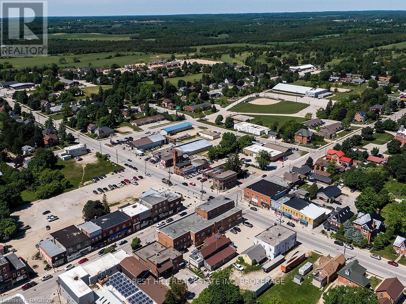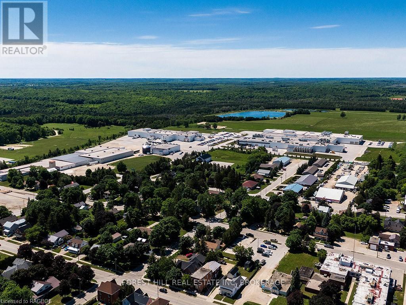3 Bedroom 1 Bathroom
Central Air Conditioning Baseboard Heaters
$449,967
First time home buyers and young families take note: this is your chance to enjoy affordable home ownership & small-town life at its best in the growing town of Markdale! 54 Mark St W is an airy & bright 3 bedroom Century Home that would make excellent starter home for a young family or anyone ready to down-size. The main floor includes a generous front foyer perfect for welcoming guests or corralling kids, eat-in kitchen, sunny Living/Dining Room & spacious heated Mud Room/Laundry Room great for stashing sports gear, tools or a dog bed and featuring a walk-out to a poured concrete patio perfect for relaxing after work. Upstairs provides 3 generous bedrooms, an updated 4pc bathroom and enough space on the landing that it could be used as a sitting area or Home Office. The low maintenance lot offers a partly-fenced yard with mature trees providing shade & privacy plus parking for 2 cars on a raised parking pad with retaining wall. HyGrade steel roof, newer 100 amp panel, natural gas furnace, hwt & a/c are efficient & economical. The fantastic location of this home means you’re within walking distance of amenities - boutique shops, new hospital, restaurants, vet, library, soccer complex, arena, trails & new school now under construction. You’ll also be close to the many attractions that Grey County is known for from hiking & skiing to golf & paddling, all within 15 minutes. All of this is located roughly 1hr from Orangeville, 1.5hrs from Brampton, Guelph, Kitchener-Waterloo & Barrie. Hear that? 54 Mark St W is calling! (id:48850)
Property Details
| MLS® Number | X11880041 |
| Property Type | Single Family |
| Community Name | Markdale |
| AmenitiesNearBy | Hospital |
| Features | Sloping, Flat Site, Sump Pump |
| ParkingSpaceTotal | 2 |
Building
| BathroomTotal | 1 |
| BedroomsAboveGround | 3 |
| BedroomsTotal | 3 |
| Appliances | Water Heater, Dryer, Microwave, Refrigerator, Stove |
| BasementDevelopment | Unfinished |
| BasementType | Partial (unfinished) |
| ConstructionStyleAttachment | Detached |
| CoolingType | Central Air Conditioning |
| ExteriorFinish | Stone, Vinyl Siding |
| FireProtection | Smoke Detectors |
| FoundationType | Block |
| HeatingFuel | Natural Gas |
| HeatingType | Baseboard Heaters |
| StoriesTotal | 2 |
| Type | House |
| UtilityWater | Municipal Water |
Land
| Acreage | No |
| LandAmenities | Hospital |
| Sewer | Sanitary Sewer |
| SizeDepth | 66 Ft |
| SizeFrontage | 66 Ft |
| SizeIrregular | 66 X 66 Ft |
| SizeTotalText | 66 X 66 Ft|under 1/2 Acre |
| ZoningDescription | R |
Rooms
| Level | Type | Length | Width | Dimensions |
|---|
| Second Level | Bathroom | | | Measurements not available |
| Second Level | Bedroom | 3.89 m | 3.53 m | 3.89 m x 3.53 m |
| Second Level | Bedroom | 3.86 m | 3.48 m | 3.86 m x 3.48 m |
| Second Level | Bedroom | 3.48 m | 3.58 m | 3.48 m x 3.58 m |
| Second Level | Other | 2.54 m | 2.44 m | 2.54 m x 2.44 m |
| Basement | Other | 3.66 m | 6.6 m | 3.66 m x 6.6 m |
| Main Level | Foyer | 2.39 m | 3.56 m | 2.39 m x 3.56 m |
| Main Level | Dining Room | 3.4 m | 3.56 m | 3.4 m x 3.56 m |
| Main Level | Living Room | 3.4 m | 4.65 m | 3.4 m x 4.65 m |
| Main Level | Kitchen | 4.65 m | 3.48 m | 4.65 m x 3.48 m |
| Main Level | Mud Room | 3.45 m | 4.55 m | 3.45 m x 4.55 m |
Utilities
https://www.realtor.ca/real-estate/27707118/54-mark-street-w-grey-highlands-markdale-markdale

