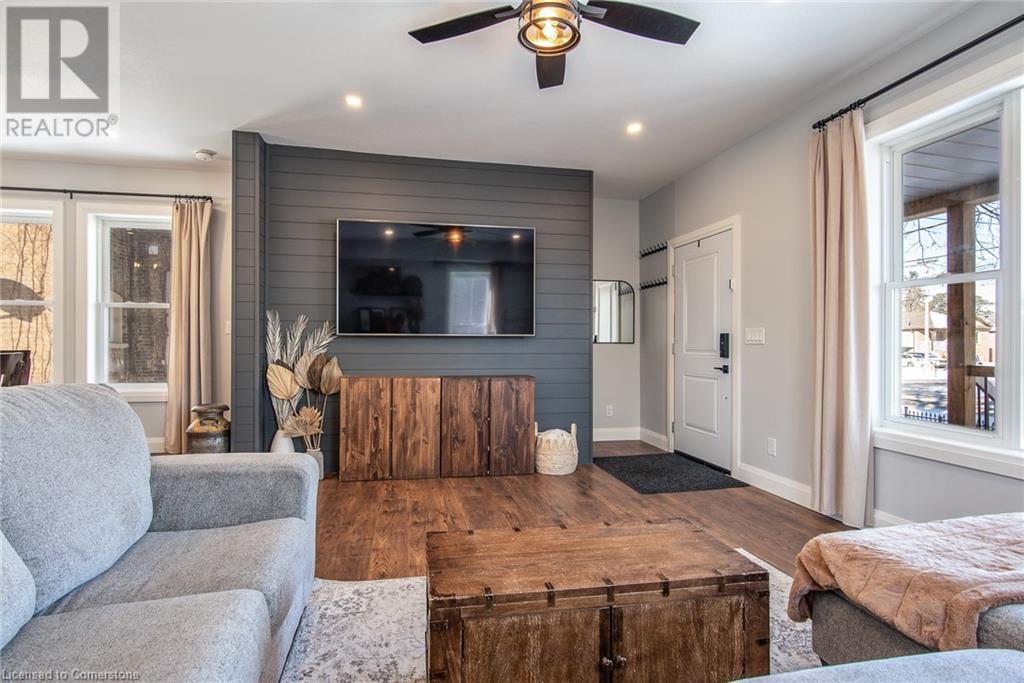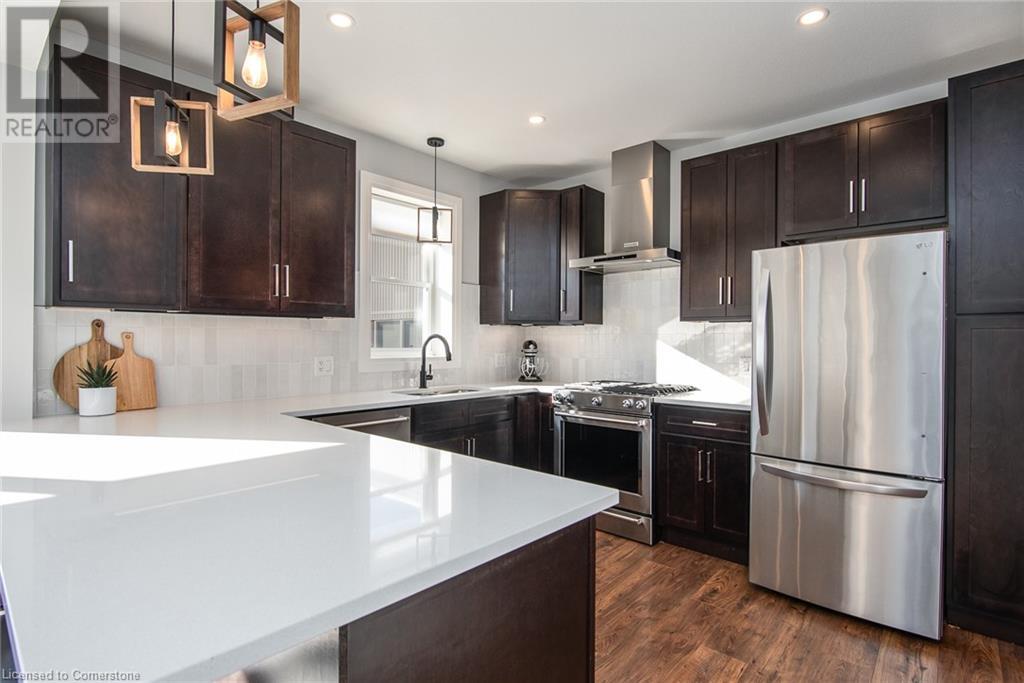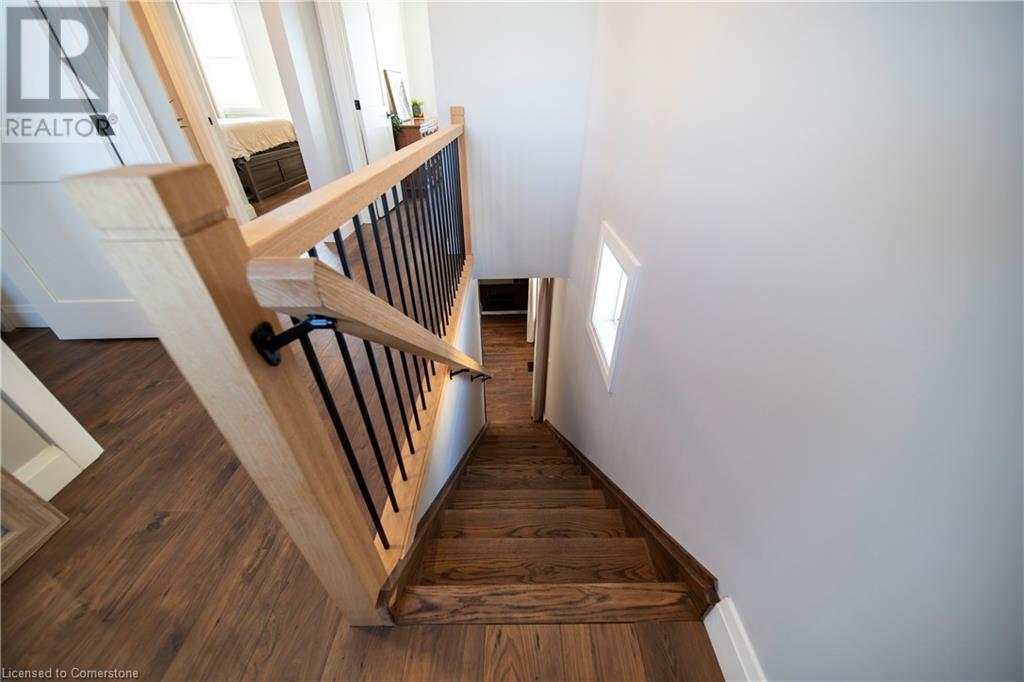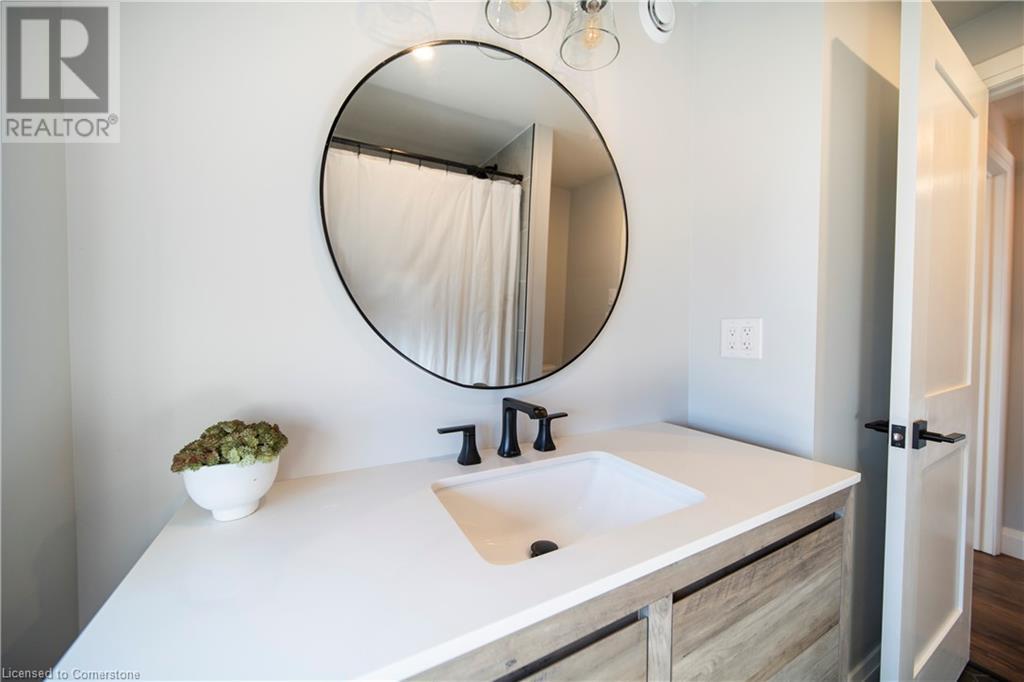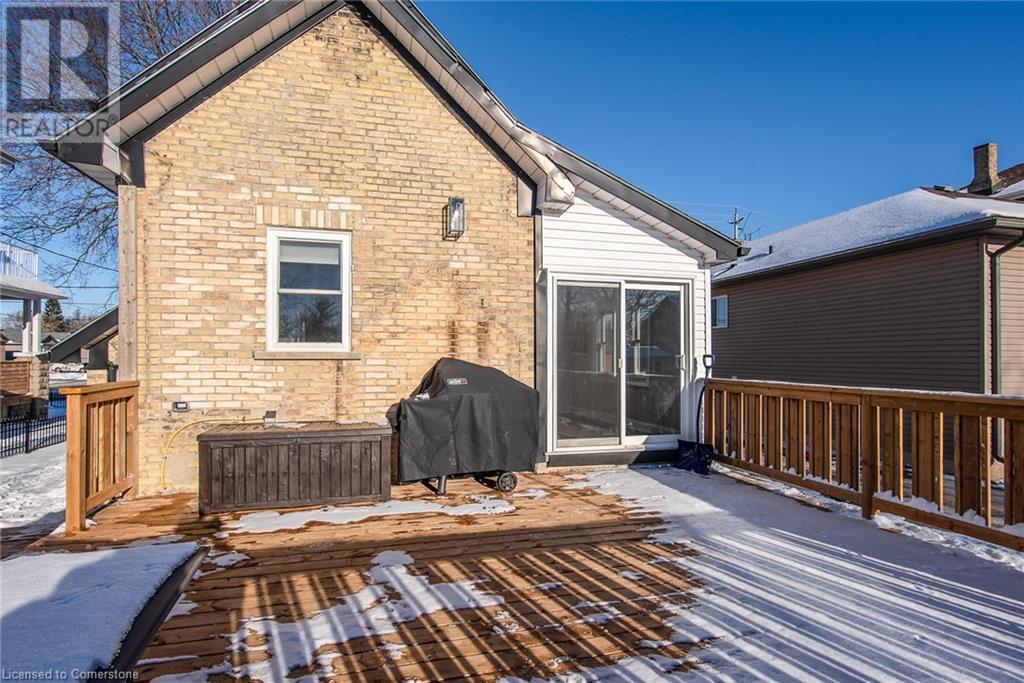3 Bedroom 2 Bathroom 1400.48 sqft
2 Level Central Air Conditioning Forced Air
$700,000
This beautifully restored century home, originally built in 1910 and fully transformed in 2020, seamlessly blends historic charm with modern upgrades. Inside, you'll find stunning red oak stairs and railings, three spacious bedrooms, and two fully renovated bathrooms. The home boasts newer plumbing, drywall, flooring, and 9-foot ceilings, creating a bright and open living space. New windows on both levels and upgraded trim add a polished touch throughout. The modern kitchen features quartz countertops, maple cabinets with undermount lighting, a stylish backsplash, and upgraded appliances (2021). Outside, the home offers a charming front porch perfect for relaxing, along with an upper-level porch for additional outdoor living. The private driveway ensures easy access with its own space adjacent to the neighbour’s. A rare, poured foundation, oversized high-end furnace and AC (2014), HRV unit for improved air quality, a water softener (2023), and owned water heater provide peace of mind. With a roof replaced in 2013, this home is a rare opportunity to own a piece of history thoughtfully restored for modern living, offering both character and contemporary convenience. (id:48850)
Property Details
| MLS® Number | 40686823 |
| Property Type | Single Family |
| AmenitiesNearBy | Golf Nearby, Park, Playground, Schools, Shopping |
| CommunityFeatures | Community Centre |
| EquipmentType | None |
| ParkingSpaceTotal | 3 |
| RentalEquipmentType | None |
| Structure | Shed |
Building
| BathroomTotal | 2 |
| BedroomsAboveGround | 3 |
| BedroomsTotal | 3 |
| Appliances | Dishwasher, Dryer, Refrigerator, Water Softener, Washer, Range - Gas |
| ArchitecturalStyle | 2 Level |
| BasementDevelopment | Unfinished |
| BasementType | Full (unfinished) |
| ConstructionStyleAttachment | Detached |
| CoolingType | Central Air Conditioning |
| ExteriorFinish | Brick |
| Fixture | Ceiling Fans |
| FoundationType | Poured Concrete |
| HeatingFuel | Natural Gas |
| HeatingType | Forced Air |
| StoriesTotal | 2 |
| SizeInterior | 1400.48 Sqft |
| Type | House |
| UtilityWater | Municipal Water |
Land
| Acreage | No |
| LandAmenities | Golf Nearby, Park, Playground, Schools, Shopping |
| Sewer | Municipal Sewage System |
| SizeDepth | 162 Ft |
| SizeFrontage | 41 Ft |
| SizeTotalText | Under 1/2 Acre |
| ZoningDescription | R |
Rooms
| Level | Type | Length | Width | Dimensions |
|---|
| Second Level | Primary Bedroom | | | 12'1'' x 10'11'' |
| Second Level | Bedroom | | | 6'9'' x 10'1'' |
| Second Level | Bedroom | | | 12'0'' x 8'1'' |
| Second Level | 4pc Bathroom | | | 7'10'' x 6'6'' |
| Main Level | Living Room | | | 19'5'' x 13'1'' |
| Main Level | Kitchen | | | 18'3'' x 12'5'' |
| Main Level | Dining Room | | | 12'0'' x 12'5'' |
| Main Level | 3pc Bathroom | | | 6'11'' x 11'5'' |
https://www.realtor.ca/real-estate/27798825/54-mill-street-baden





