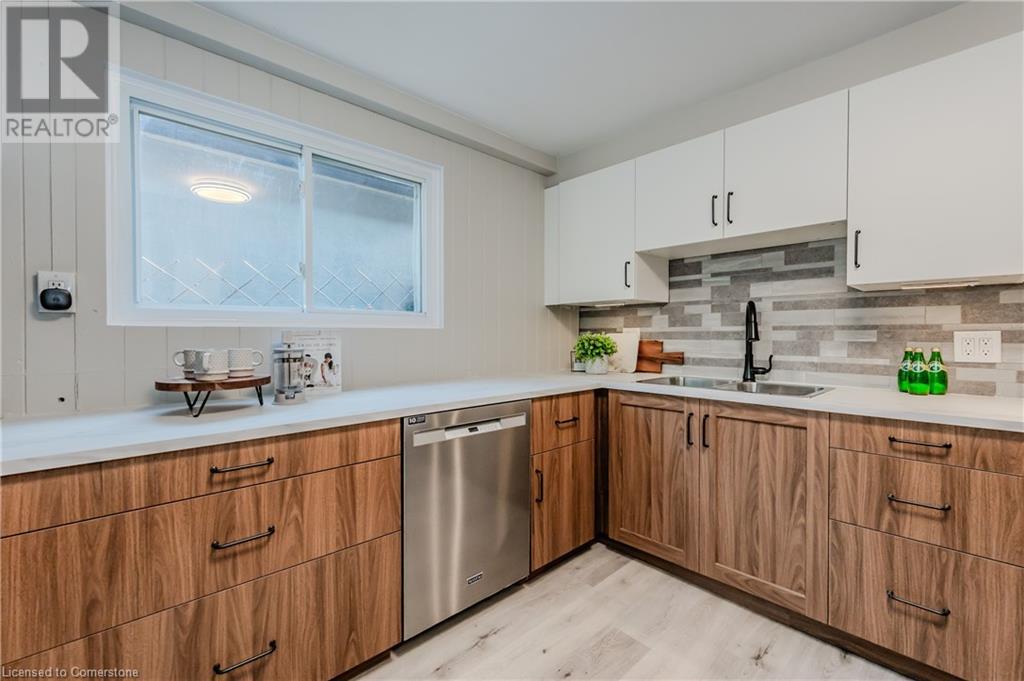56 Grenville Avenue, Kitchener, Ontario N2G 3S4 (27608816)
56 Grenville Avenue Kitchener, Ontario N2G 3S4
2 Bedroom 1 Bathroom 1145 sqft
Raised Bungalow None Forced Air
$2,200 Monthly
Bright and spacious lower level 2 bedroom 4 minutes walking from Mill Stn. Heat, Hydro split with upper unit. Walk-out lower level that feels like a main floor unit with large windows and lots of light. Dedicated private driveway for this unit with room for three cars. Private patio and tons of storage space for exclusive use of tenant. Recently renovated kitchen and bathroom, gas fireplace, in-suite laundry. You'll be impressed with the location, the privacy and the spaciousness of this unit. (id:48850)
Property Details
| MLS® Number | 40672572 |
| Property Type | Single Family |
| AmenitiesNearBy | Park, Public Transit, Schools |
| ParkingSpaceTotal | 3 |
Building
| BathroomTotal | 1 |
| BedroomsBelowGround | 2 |
| BedroomsTotal | 2 |
| Appliances | Dishwasher, Dryer, Refrigerator, Stove, Washer |
| ArchitecturalStyle | Raised Bungalow |
| BasementDevelopment | Finished |
| BasementType | Full (finished) |
| ConstructionMaterial | Wood Frame |
| ConstructionStyleAttachment | Detached |
| CoolingType | None |
| ExteriorFinish | Brick Veneer, Wood |
| HeatingType | Forced Air |
| StoriesTotal | 1 |
| SizeInterior | 1145 Sqft |
| Type | House |
| UtilityWater | Municipal Water |
Land
| AccessType | Rail Access |
| Acreage | No |
| LandAmenities | Park, Public Transit, Schools |
| Sewer | Municipal Sewage System |
| SizeFrontage | 48 Ft |
| SizeTotalText | Unknown |
| ZoningDescription | R2b |
Rooms
| Level | Type | Length | Width | Dimensions |
|---|---|---|---|---|
| Lower Level | Utility Room | Measurements not available | ||
| Lower Level | 3pc Bathroom | Measurements not available | ||
| Lower Level | Family Room | 19'1'' x 12'9'' | ||
| Lower Level | Primary Bedroom | 14'6'' x 12'10'' | ||
| Lower Level | Bedroom | 13'5'' x 12'7'' |
https://www.realtor.ca/real-estate/27608816/56-grenville-avenue-kitchener
Interested?
Contact us for more information























