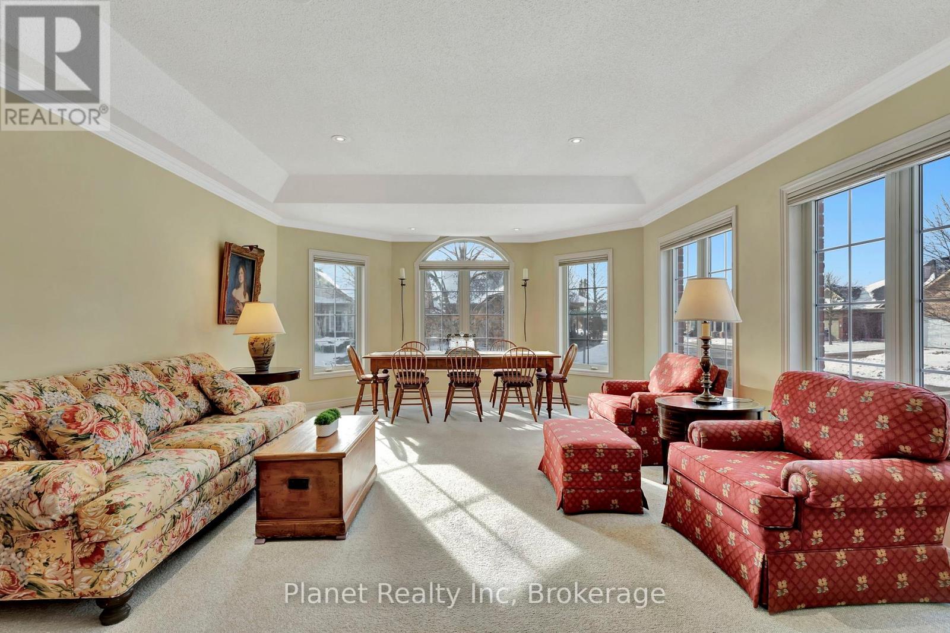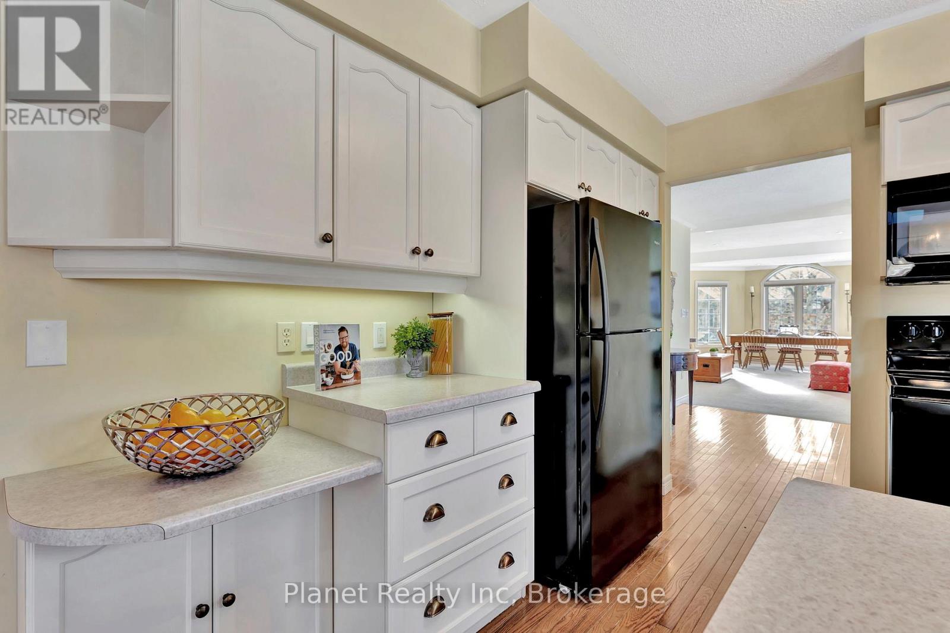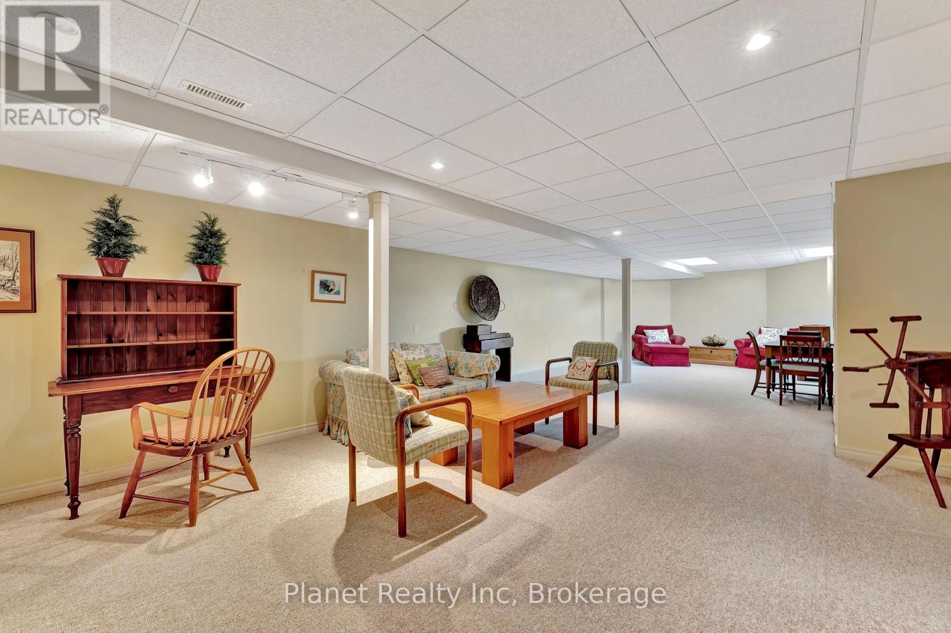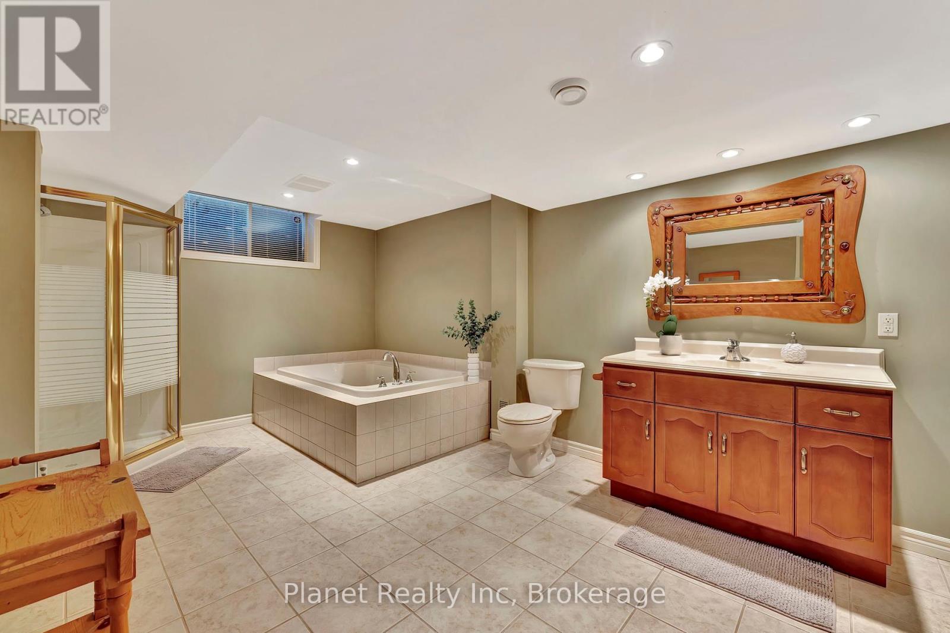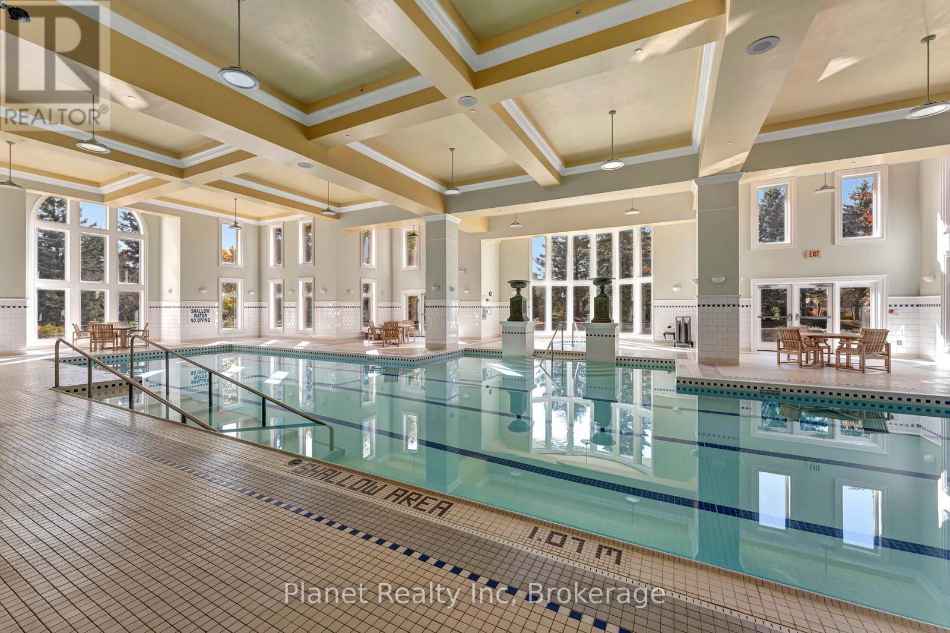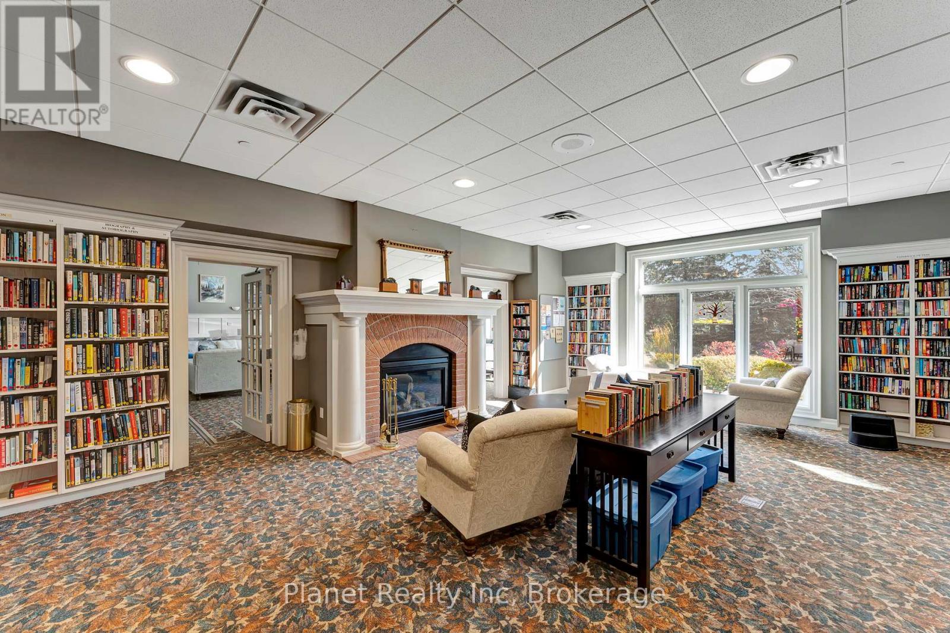56 Honeysuckle Drive, Guelph (Village By The Arboretum), Ontario N1G 4X7 (27775281)
56 Honeysuckle Drive Guelph, Ontario N1G 4X7
$939,900Maintenance, Insurance, Common Area Maintenance
$766.45 Monthly
Maintenance, Insurance, Common Area Maintenance
$766.45 MonthlyWelcome to 56 Honeysuckle Drive, a detached corner lot Bungalow, with a sought-after Birchtree floorplan in The Village by the Arboretum. This charming home features a spacious living and dining area filled with an abundance of natural light. The main floor includes two bedrooms on the main floor, including a luxurious primary suite complete with a dual-sided gas fireplace, accessible 5-piece ensuite bath with skylight, stand-up shower, tub, water closet & double sink vanity. The double sliding door closets in the primary bedroom offers ample storage. This level also includes a convenient 2-piece powder room and a side-by-side laundry closet. The bright kitchen features hardwood flooring and boasts a cozy dinette, while the adjacent living room, featuring a gas fireplace & additional skylight, leads out to a private rear deck ideal for relaxing, sharing a summer meal or enjoying your morning coffee. The fully finished basement is an entertainers dream, with a large rec room perfect for family gatherings, hobbies, or visits from grandchildren. It also features a guest bedroom with a generous storage closet, a large bathroom with a stand-up shower and 2-seater tub, and a utility/storage room for added convenience. Not to be forgotten is the instantly welcoming covered front porch and single car garage for additional parking or storage. Enjoy a variety of amenities such as a clubhouse, fitness center, pool, game rooms, walking trails, and more. Additionally, you'll benefit from a maintenance-free lifestyle, with landscaping and snow removal all handled for you. Don't miss out on the chance to make this retirement village your new home. Reach out today to schedule a showing and discover the comfort and convenience this home & community have to offer! (id:48850)
Open House
This property has open houses!
1:00 pm
Ends at:3:00 pm
Property Details
| MLS® Number | X11911521 |
| Property Type | Single Family |
| Community Name | Village By The Arboretum |
| CommunityFeatures | Pet Restrictions |
| ParkingSpaceTotal | 2 |
Building
| BathroomTotal | 3 |
| BedroomsAboveGround | 2 |
| BedroomsBelowGround | 1 |
| BedroomsTotal | 3 |
| Amenities | Fireplace(s) |
| Appliances | Garage Door Opener Remote(s), Water Heater, Water Softener, Dishwasher, Dryer, Refrigerator, Stove, Washer, Window Coverings |
| ArchitecturalStyle | Bungalow |
| BasementDevelopment | Finished |
| BasementType | N/a (finished) |
| CoolingType | Central Air Conditioning |
| ExteriorFinish | Vinyl Siding, Brick |
| FireplacePresent | Yes |
| FireplaceTotal | 1 |
| HalfBathTotal | 1 |
| HeatingFuel | Natural Gas |
| HeatingType | Forced Air |
| StoriesTotal | 1 |
| SizeInterior | 1399.9886 - 1598.9864 Sqft |
| Type | Other |
Parking
| Attached Garage |
Land
| Acreage | No |
Rooms
| Level | Type | Length | Width | Dimensions |
|---|---|---|---|---|
| Basement | Recreational, Games Room | 14.29 m | 5.3 m | 14.29 m x 5.3 m |
| Basement | Bathroom | 5.14 m | 3.14 m | 5.14 m x 3.14 m |
| Basement | Bedroom 2 | 4.5 m | 3.26 m | 4.5 m x 3.26 m |
| Main Level | Bedroom | 2.81 m | 3.21 m | 2.81 m x 3.21 m |
| Main Level | Primary Bedroom | 4.43 m | 4.81 m | 4.43 m x 4.81 m |
| Main Level | Bathroom | 1.61 m | 1.27 m | 1.61 m x 1.27 m |
| Main Level | Bathroom | 3.47 m | 3.01 m | 3.47 m x 3.01 m |
| Main Level | Living Room | 6.85 m | 4.64 m | 6.85 m x 4.64 m |
| Main Level | Kitchen | 3.04 m | 3.4 m | 3.04 m x 3.4 m |
| Main Level | Eating Area | 2.2 m | 3.51 m | 2.2 m x 3.51 m |
| Main Level | Family Room | 3.73 m | 3.39 m | 3.73 m x 3.39 m |
Interested?
Contact us for more information





