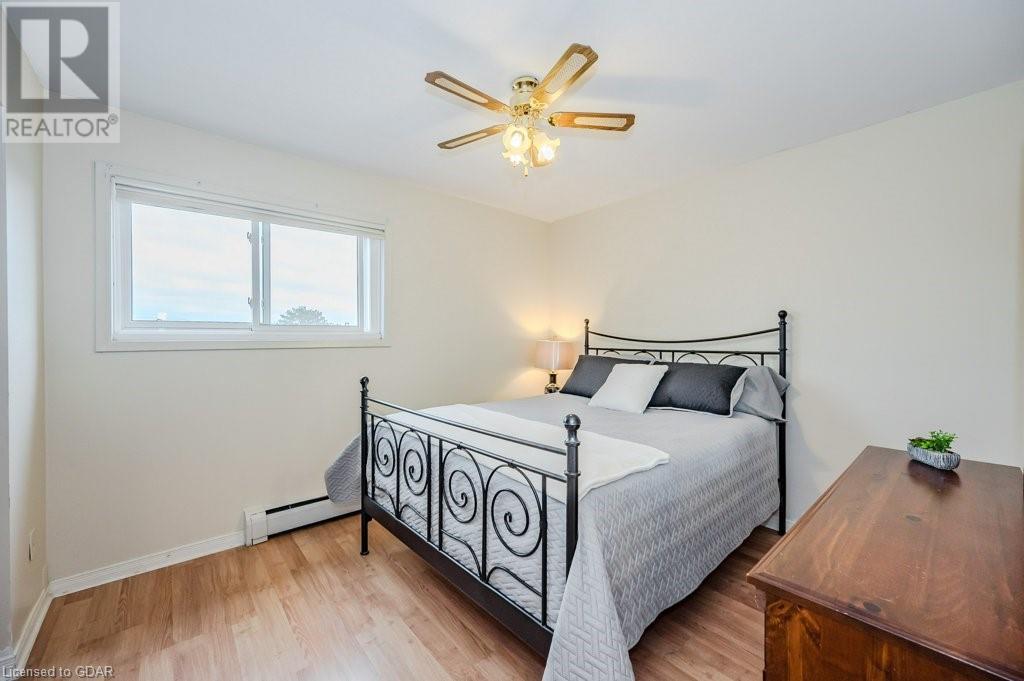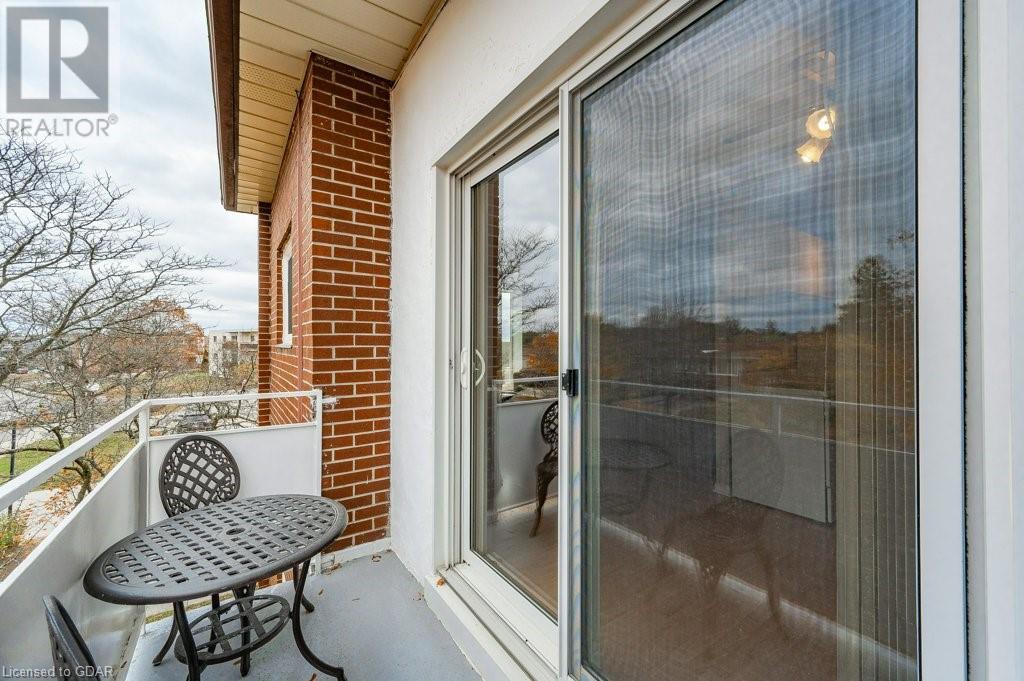57 Conroy Crescent Unit# 302, Guelph, Ontario N1G 2V5 (27608777)
57 Conroy Crescent Unit# 302 Guelph, Ontario N1G 2V5
$329,900Maintenance, Heat, Electricity, Landscaping, Property Management, Parking
$465 Monthly
Maintenance, Heat, Electricity, Landscaping, Property Management, Parking
$465 MonthlyNestled at the back of a quiet street, in a family friendly neighbourhood, is this bright 2-bedroom apartment. This 3rd floor unit is spacious, carpet free and offers a great well appointed layout, with a cute little balcony. There is a great room area with room for a dining table and your living room furniture, the galley kitchen offers a nice flow, and has lots of counter space to prepare a home cooked meal. The 2 bedrooms are both a good size, and let in loads of sunshine. The building offers a laundry area, storage and parking. A great opportunity for first time buyers, empty nestors, small families, or even investors. Close to all amenities, there is a beautiful park just around the corner and is in a fantastic school district. There is public transit close-by as well as walking trails. (id:48850)
Property Details
| MLS® Number | 40671521 |
| Property Type | Single Family |
| AmenitiesNearBy | Park, Place Of Worship, Playground, Public Transit, Schools, Shopping |
| EquipmentType | None |
| Features | Balcony, Paved Driveway, Laundry- Coin Operated |
| ParkingSpaceTotal | 1 |
| RentalEquipmentType | None |
| StorageType | Locker |
Building
| BathroomTotal | 1 |
| BedroomsAboveGround | 2 |
| BedroomsTotal | 2 |
| Appliances | Refrigerator, Stove, Window Coverings |
| BasementType | None |
| ConstructedDate | 1970 |
| ConstructionStyleAttachment | Attached |
| CoolingType | Window Air Conditioner |
| ExteriorFinish | Brick Veneer |
| Fixture | Ceiling Fans |
| HeatingType | Hot Water Radiator Heat |
| StoriesTotal | 1 |
| SizeInterior | 845 Sqft |
| Type | Apartment |
| UtilityWater | Municipal Water |
Land
| Acreage | No |
| LandAmenities | Park, Place Of Worship, Playground, Public Transit, Schools, Shopping |
| LandscapeFeatures | Landscaped |
| Sewer | Municipal Sewage System |
| SizeTotalText | Unknown |
| ZoningDescription | R.4a |
Rooms
| Level | Type | Length | Width | Dimensions |
|---|---|---|---|---|
| Main Level | Bedroom | 13'4'' x 9'1'' | ||
| Main Level | 4pc Bathroom | Measurements not available | ||
| Main Level | Bedroom | 10'0'' x 11'4'' | ||
| Main Level | Dining Room | 11'8'' x 8'8'' | ||
| Main Level | Living Room | 11'6'' x 10'1'' | ||
| Main Level | Kitchen | 7'8'' x 14'0'' |
https://www.realtor.ca/real-estate/27608777/57-conroy-crescent-unit-302-guelph
Interested?
Contact us for more information








































