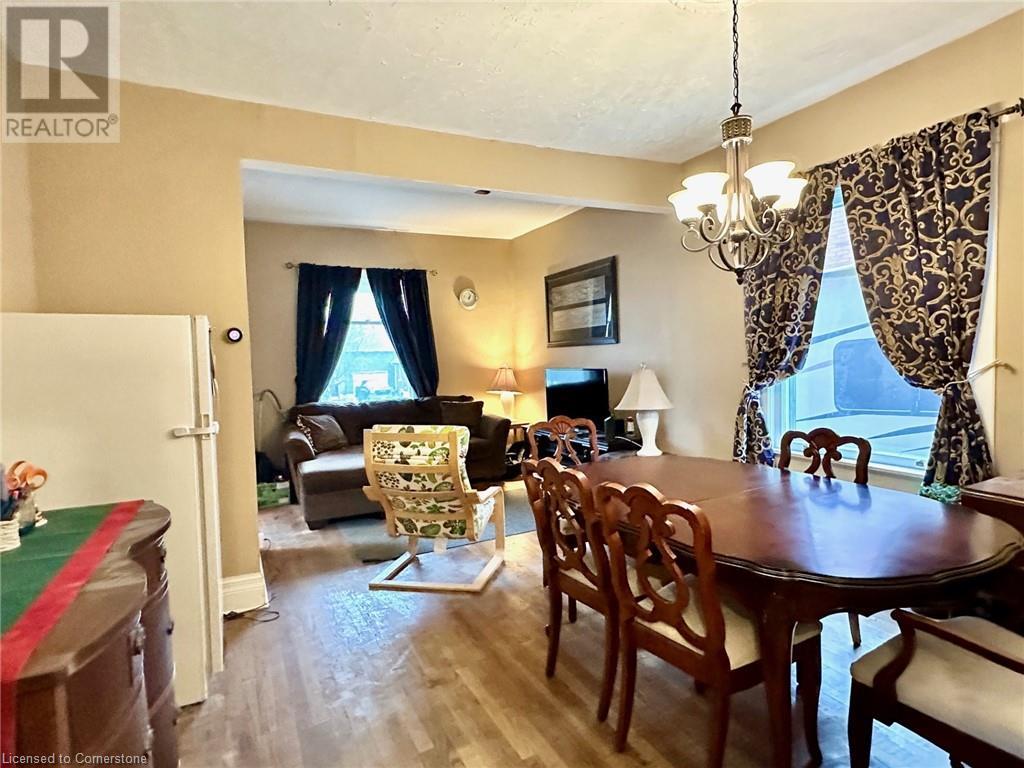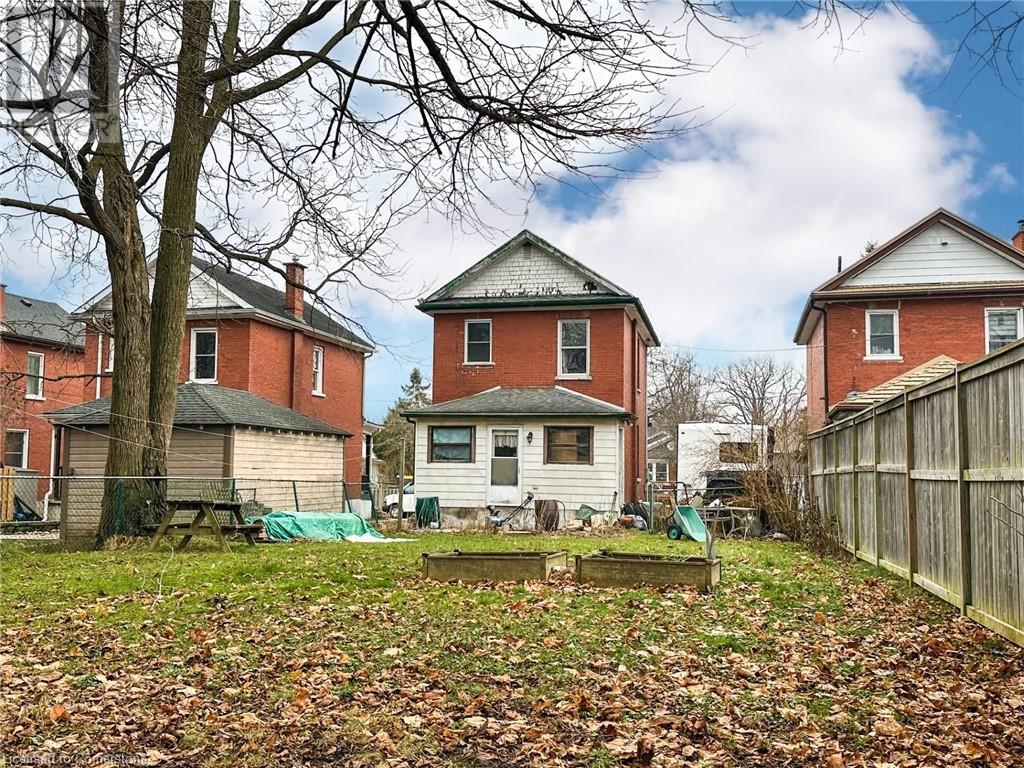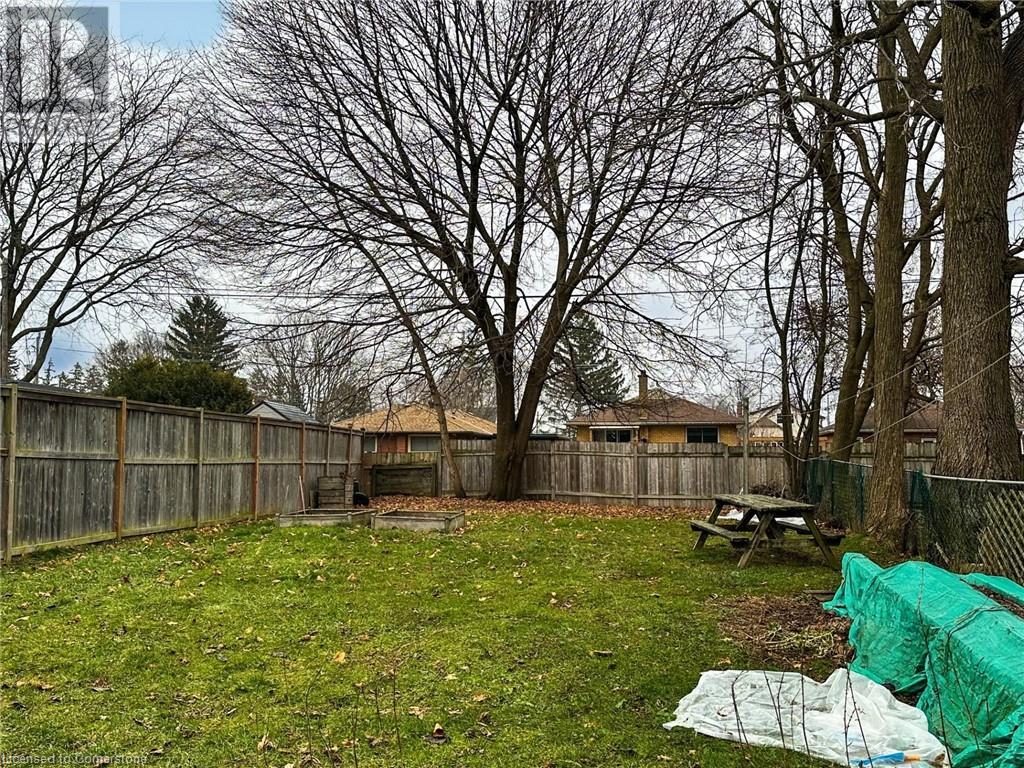57 Lowell Street N, Cambridge, Ontario N1R 5E2 (27745355)
57 Lowell Street N Cambridge, Ontario N1R 5E2
3 Bedroom 1 Bathroom 1200 sqft
2 Level Central Air Conditioning Forced Air
$399,000
OPPORTUNITY AWAITS! This detached home is nestled on a quiet street close to amenities. The main floors features 9 foot ceilings and plenty of natural light from the large windows. Spacious Living and Dining Room. Upstairs, you'll find 3 bedrooms and a 3-piece bathroom. This home is situated on a large lot 36x140 for lot. Updated Electrical panel, Furnace, Water heater. Roof 2010. Located close to school, shopping and many parks. This home will not last long, book your private showing today!!! (id:48850)
Property Details
| MLS® Number | 40685735 |
| Property Type | Single Family |
| AmenitiesNearBy | Park, Place Of Worship, Playground, Public Transit, Schools, Shopping |
| CommunityFeatures | Quiet Area, School Bus |
| Features | Industrial Mall/subdivision, Country Residential |
| ParkingSpaceTotal | 2 |
Building
| BathroomTotal | 1 |
| BedroomsAboveGround | 3 |
| BedroomsTotal | 3 |
| Appliances | Dryer, Refrigerator, Stove, Water Meter, Washer |
| ArchitecturalStyle | 2 Level |
| BasementDevelopment | Unfinished |
| BasementType | Full (unfinished) |
| ConstructedDate | 1912 |
| ConstructionStyleAttachment | Detached |
| CoolingType | Central Air Conditioning |
| ExteriorFinish | Brick |
| FoundationType | Stone |
| HeatingType | Forced Air |
| StoriesTotal | 2 |
| SizeInterior | 1200 Sqft |
| Type | House |
| UtilityWater | Municipal Water |
Land
| Acreage | No |
| LandAmenities | Park, Place Of Worship, Playground, Public Transit, Schools, Shopping |
| Sewer | Municipal Sewage System |
| SizeDepth | 142 Ft |
| SizeFrontage | 36 Ft |
| SizeTotalText | Under 1/2 Acre |
| ZoningDescription | R5 |
Rooms
| Level | Type | Length | Width | Dimensions |
|---|---|---|---|---|
| Second Level | 3pc Bathroom | Measurements not available | ||
| Second Level | Bedroom | 13'0'' x 8'0'' | ||
| Second Level | Bedroom | 9'3'' x 8'9'' | ||
| Second Level | Bedroom | 10'7'' x 8'7'' | ||
| Main Level | Bonus Room | 15'7'' x 6'0'' | ||
| Main Level | Living Room | 13'0'' x 10'0'' | ||
| Main Level | Dining Room | 11'0'' x 13'0'' | ||
| Main Level | Kitchen | 15'7'' x 7'6'' |
https://www.realtor.ca/real-estate/27745355/57-lowell-street-n-cambridge
Interested?
Contact us for more information















