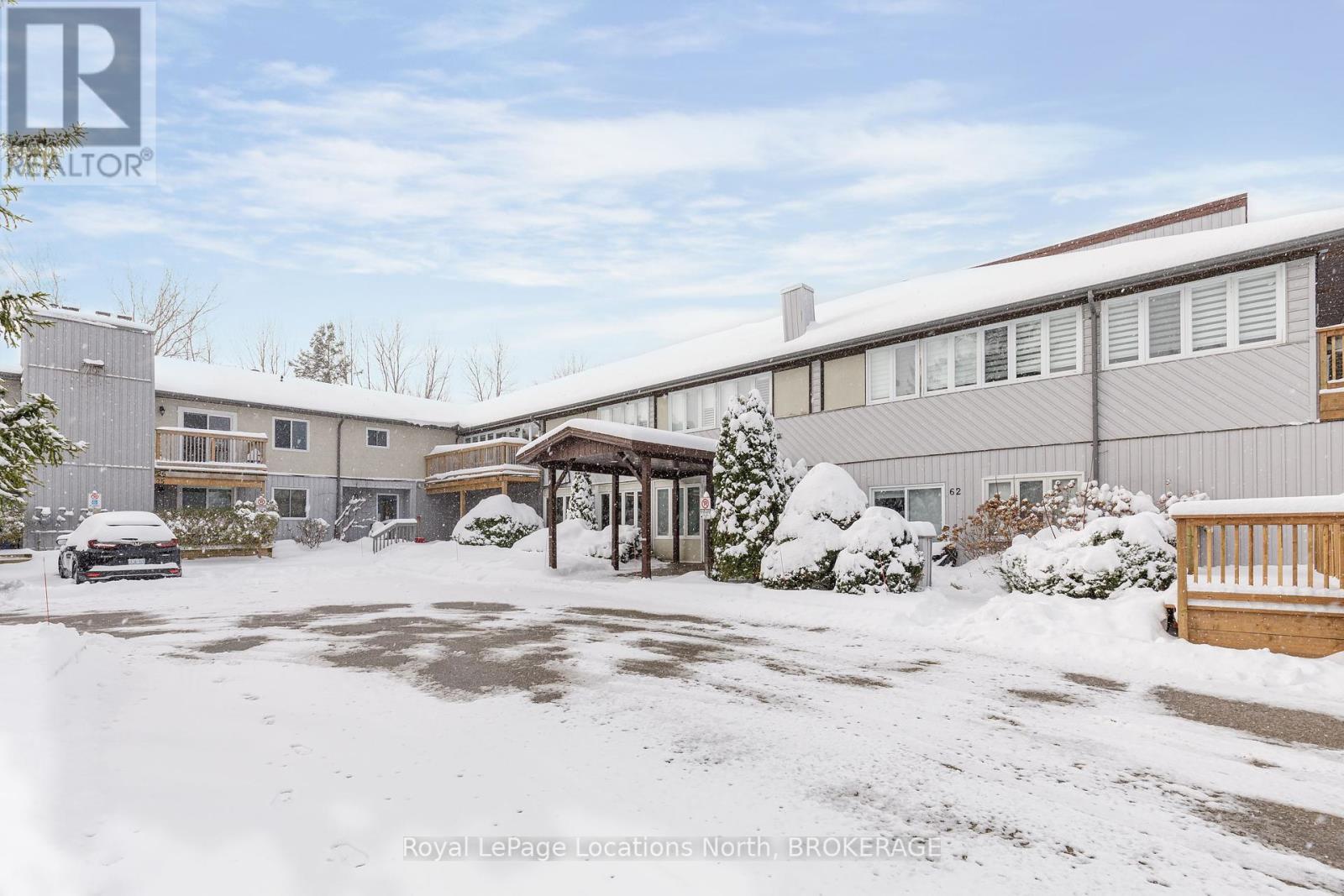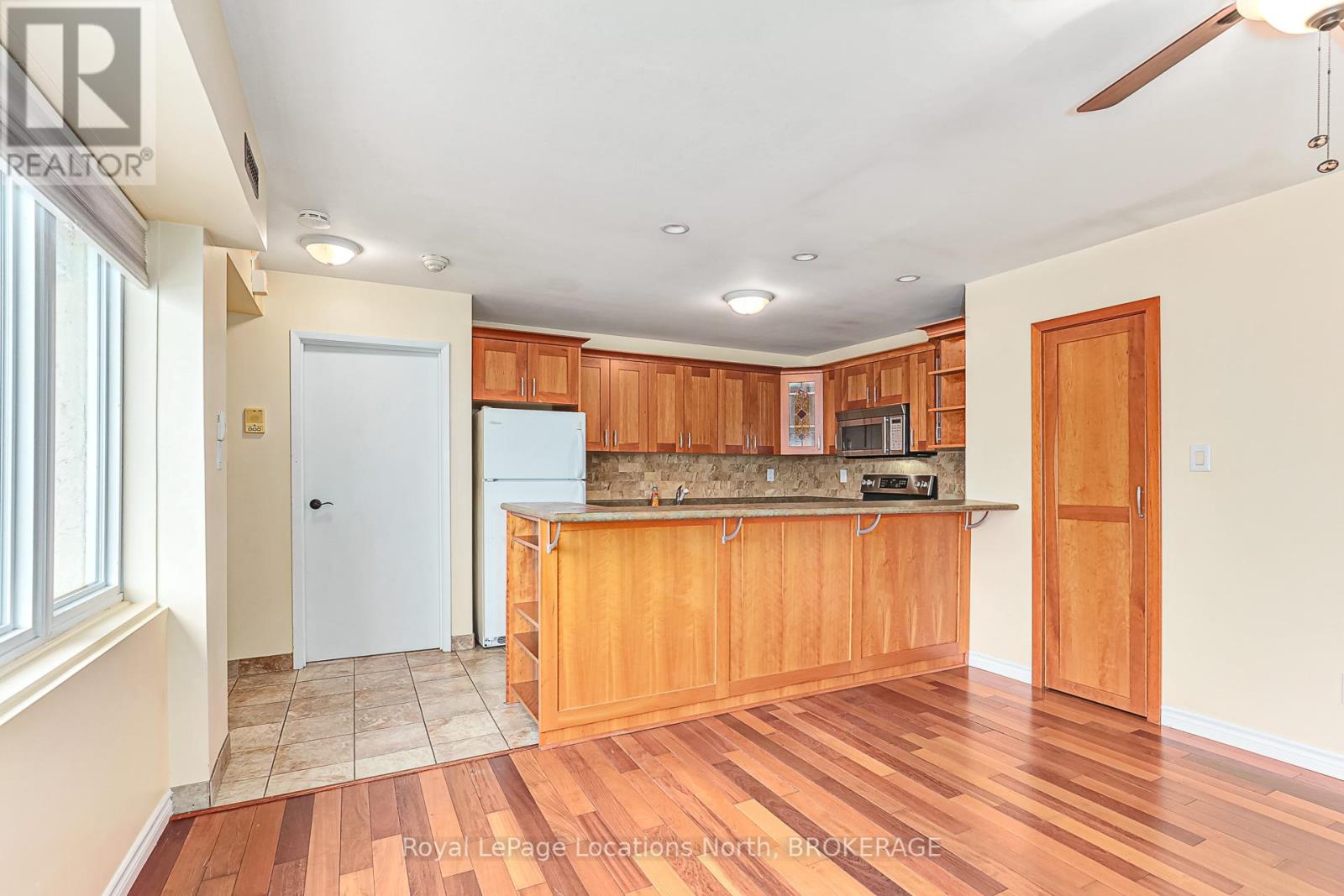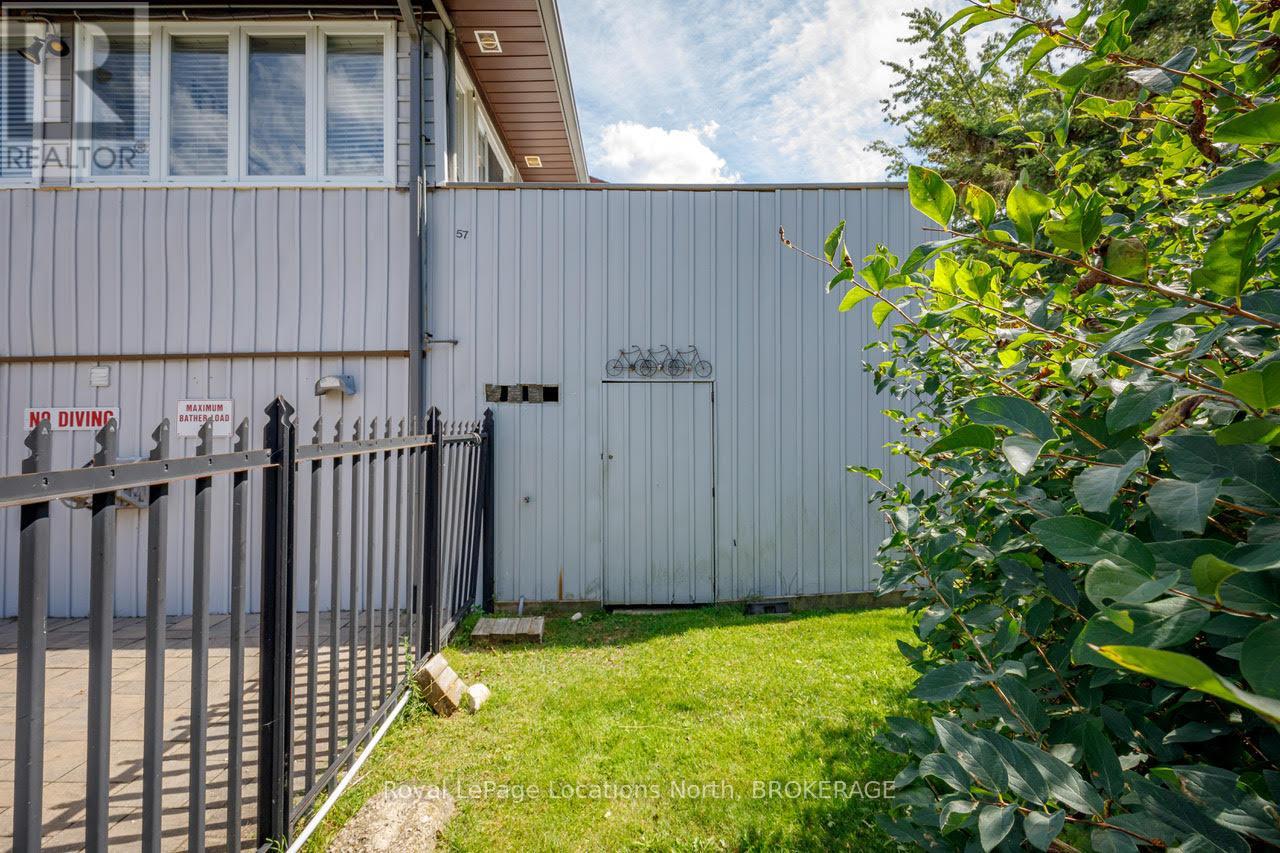58 209472 Highway 26, Blue Mountains (Blue Mountain Resort Area), Ontario L9Y 0V3 (27763053)
58 209472 Highway 26 Blue Mountains, Ontario L9Y 0V3
$445,000Maintenance, Common Area Maintenance, Parking, Insurance
$760 Monthly
Maintenance, Common Area Maintenance, Parking, Insurance
$760 MonthlySo many amazing features with this two bedroom, 2 bath, one level condo in Craigleith Shores. The location allows you to jump right on The Georgian Trail, walk across the street to The Georgian Bay, 5 minutes to Blue Mountain Village, and just a short drive to both Collingwood and Thornbury. The unit features an open floor plan with kitchen, dining and living room that walks out to a large deck with great views of The Georgian Bay. The primary bedroom offers a 3 piece en-suite and large windows overlooking the outdoor community seasonal pool. A second bedroom and 4 piece updated bathroom finish off the living spaces. Updated with gas forced air furnace and central air. Craigleith Shores offers ample parking, a community sauna and fitness center, bike and kayak storage, and onsite laundry. A great location and unique complex with a ready to move in unit awaits you. (id:48850)
Property Details
| MLS® Number | X11905420 |
| Property Type | Single Family |
| Community Name | Blue Mountain Resort Area |
| AmenitiesNearBy | Beach, Marina, Ski Area |
| CommunityFeatures | Pet Restrictions |
| Features | Flat Site, Lighting, Balcony, Laundry- Coin Operated |
| ParkingSpaceTotal | 1 |
| PoolType | Outdoor Pool |
| Structure | Deck |
| ViewType | Lake View |
Building
| BathroomTotal | 2 |
| BedroomsAboveGround | 2 |
| BedroomsTotal | 2 |
| Amenities | Exercise Centre, Sauna, Visitor Parking, Storage - Locker |
| CoolingType | Central Air Conditioning |
| ExteriorFinish | Wood, Vinyl Siding |
| HeatingFuel | Natural Gas |
| HeatingType | Forced Air |
| SizeInterior | 899.9921 - 998.9921 Sqft |
| Type | Apartment |
Parking
| Shared |
Land
| Acreage | No |
| LandAmenities | Beach, Marina, Ski Area |
Rooms
| Level | Type | Length | Width | Dimensions |
|---|---|---|---|---|
| Main Level | Kitchen | 2.37 m | 4.02 m | 2.37 m x 4.02 m |
| Main Level | Dining Room | 4.77 m | 4.01 m | 4.77 m x 4.01 m |
| Main Level | Living Room | 4.69 m | 4.02 m | 4.69 m x 4.02 m |
| Main Level | Primary Bedroom | 3.63 m | 4.45 m | 3.63 m x 4.45 m |
| Main Level | Bathroom | 2.13 m | 1.52 m | 2.13 m x 1.52 m |
| Main Level | Bedroom 2 | 3.5 m | 6.62 m | 3.5 m x 6.62 m |
| Main Level | Bathroom | 2.98 m | 1.25 m | 2.98 m x 1.25 m |
Interested?
Contact us for more information
































