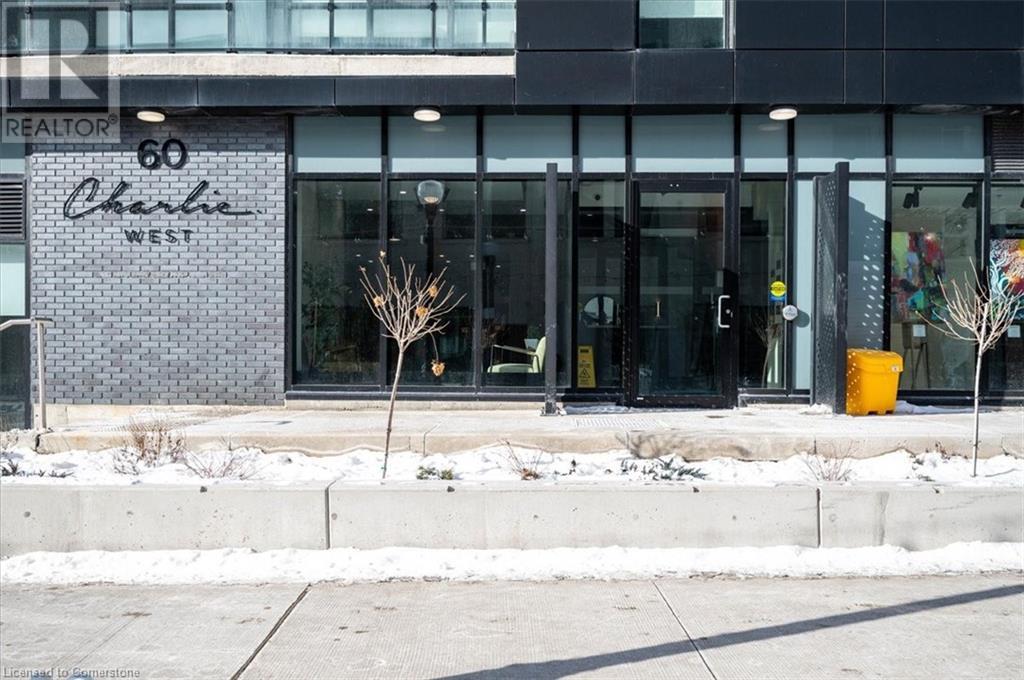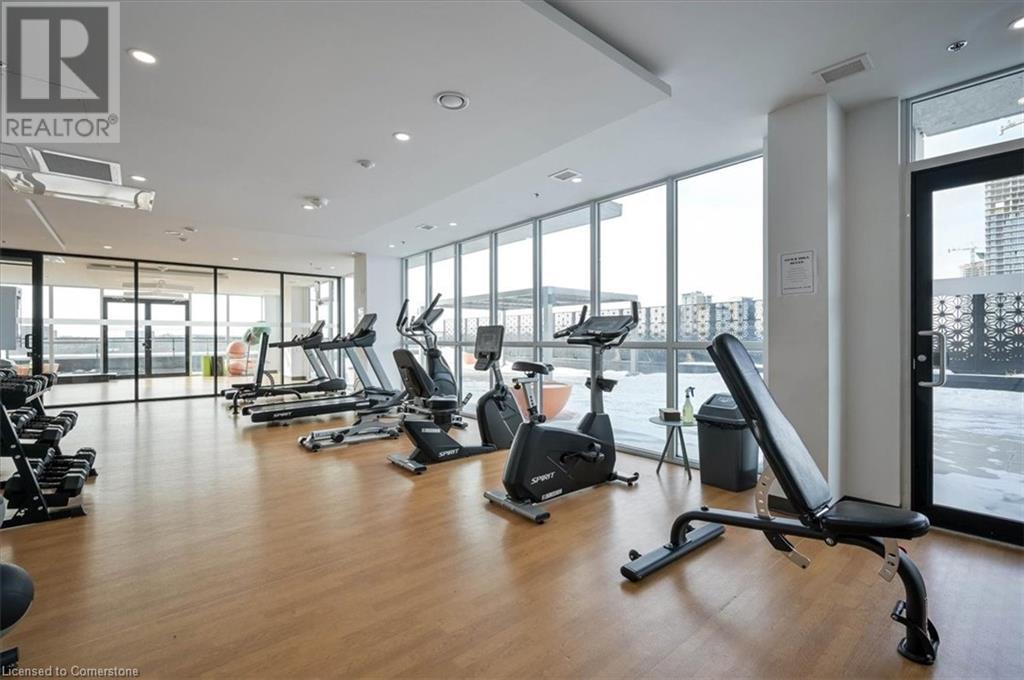2 Bedroom 1 Bathroom 733 sqft
Central Air Conditioning Heat Pump
$2,200 MonthlyHeat, Water
STUNNING DOWNTOWN KITCHENER CONDO FOR LEASE AT CHARLIE WEST! Experience premier urban living at Charlie West in the heart of downtown Kitchener! This bright 1-bedroom plus den, 1-bathroom condo spans 842 sq. ft. of meticulously designed space, including a spacious balcony. This unit boasts high-end upgrades including premium vinyl flooring throughout, soft-close cabinetry with lazy-Susan, enhanced upper kitchen cabinets for added storage, sleek blinds, and an upgraded lighting package featuring pot lights throughout. Charlie West offers exceptional building amenities: enjoy the gym, yoga studio, pet run with washing stations, meeting room, concierge services, a rooftop patio with community BBQs, a guest suite, and dining at the acclaimed Italian restaurant 271 West located on the main floor. Situated in a prime location, you’ll be within walking distance of the LRT & GO Train, UW Pharmacy School, McMaster Medical School, Victoria Park, Google offices, the Tannery, and an array of shops, restaurants, and entertainment venues that downtown Kitchener has to offer. Don't miss out on this amazing opportunity to live in downtown Kitchener. (id:48850)
Property Details
| MLS® Number | 40689933 |
| Property Type | Single Family |
| AmenitiesNearBy | Park, Public Transit, Shopping |
| Features | Balcony |
| ParkingSpaceTotal | 1 |
Building
| BathroomTotal | 1 |
| BedroomsAboveGround | 1 |
| BedroomsBelowGround | 1 |
| BedroomsTotal | 2 |
| Amenities | Exercise Centre, Guest Suite, Party Room |
| Appliances | Dishwasher, Microwave, Refrigerator, Gas Stove(s) |
| BasementType | None |
| ConstructionStyleAttachment | Attached |
| CoolingType | Central Air Conditioning |
| ExteriorFinish | Brick, Concrete |
| FireProtection | Security System |
| FoundationType | Poured Concrete |
| HeatingType | Heat Pump |
| StoriesTotal | 1 |
| SizeInterior | 733 Sqft |
| Type | Apartment |
| UtilityWater | Municipal Water |
Parking
Land
| AccessType | Highway Access |
| Acreage | No |
| LandAmenities | Park, Public Transit, Shopping |
| Sewer | Municipal Sewage System |
| SizeTotalText | Unknown |
| ZoningDescription | D1 |
Rooms
| Level | Type | Length | Width | Dimensions |
|---|
| Main Level | Bedroom | | | 10'0'' x 11'7'' |
| Main Level | Living Room/dining Room | | | 10'6'' x 16'9'' |
| Main Level | 3pc Bathroom | | | Measurements not available |
| Main Level | Kitchen | | | 9'9'' x 7'4'' |
| Main Level | Den | | | 11'8'' x 8'0'' |
https://www.realtor.ca/real-estate/27795553/60-charles-street-w-unit-1211-kitchener




















































