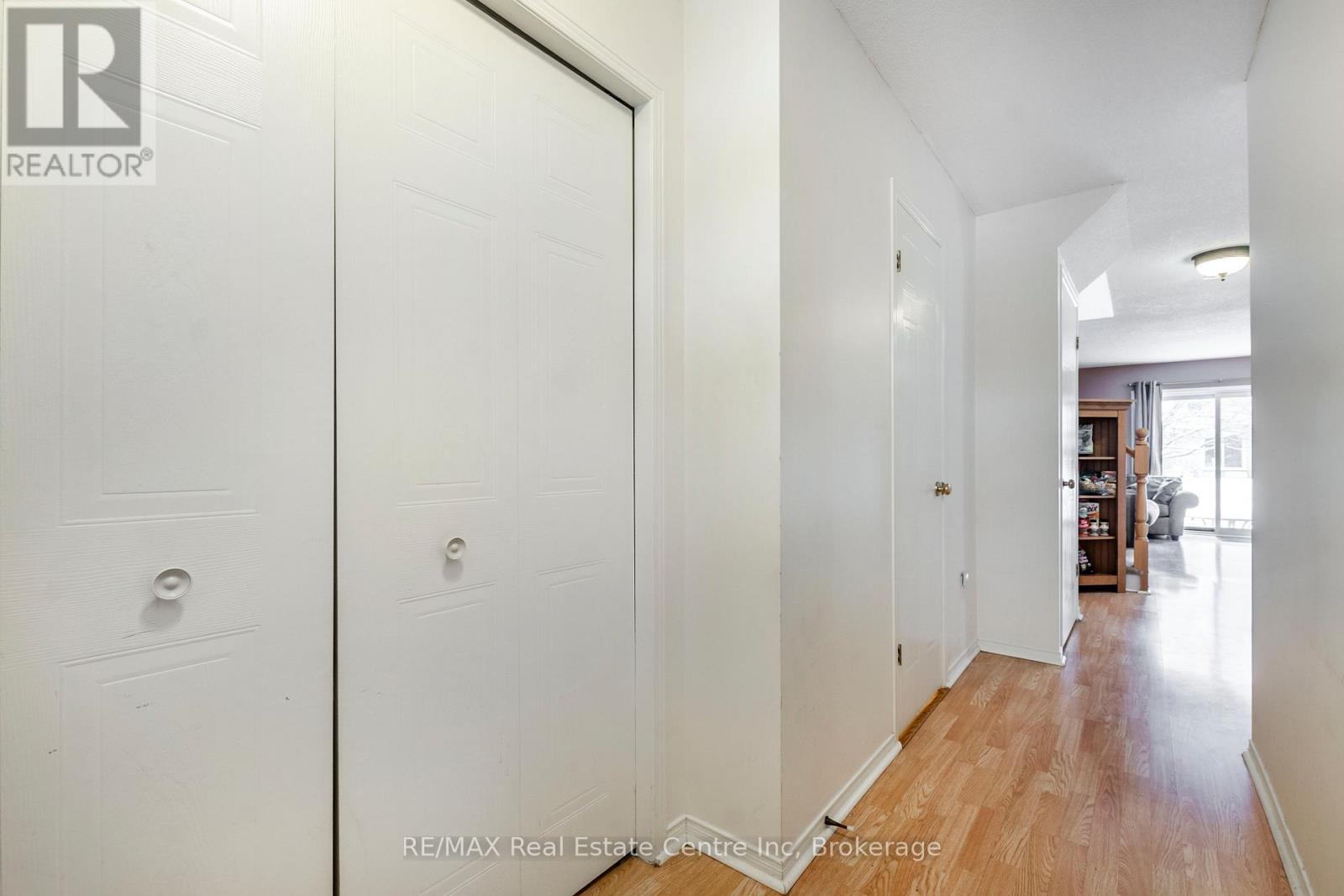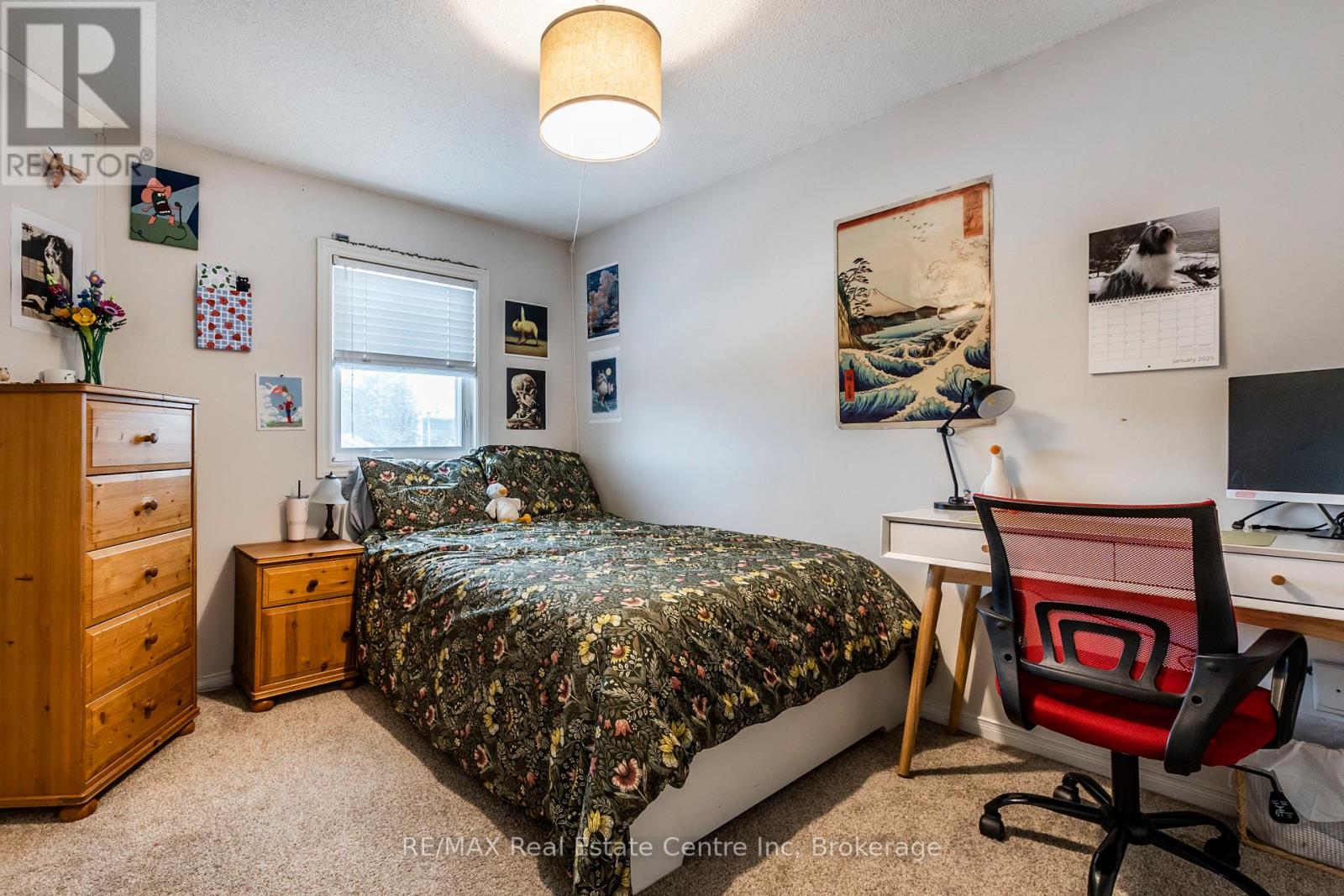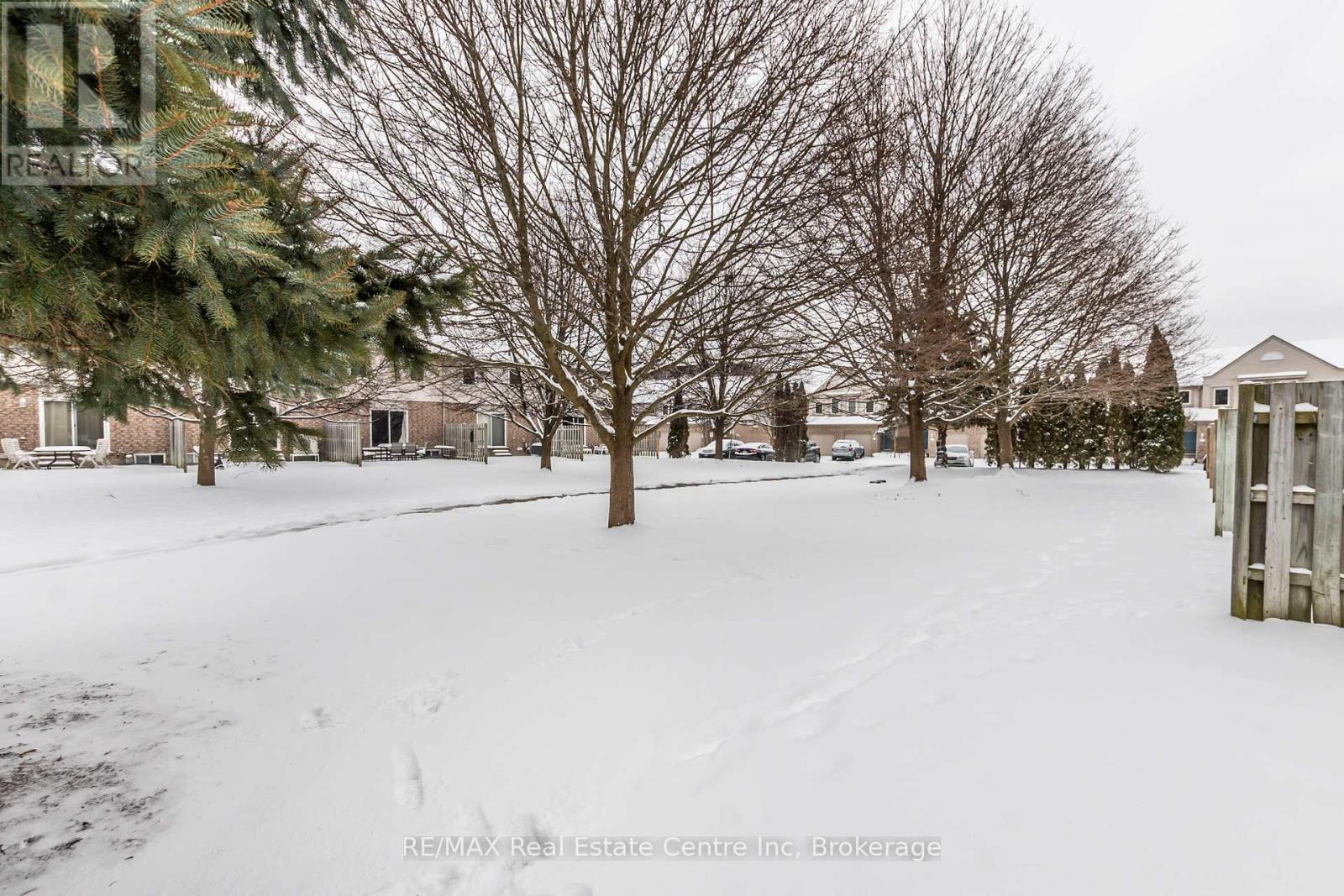61 Roehampton Crescent W, Guelph (Pine Ridge), Ontario N1L 1M8 (27805433)
61 Roehampton Crescent W Guelph, Ontario N1L 1M8
$759,900Maintenance, Common Area Maintenance, Parking, Insurance
$285.64 Monthly
Maintenance, Common Area Maintenance, Parking, Insurance
$285.64 MonthlyThis unique great starter or investment property will absolutely impress you. 4 + 1 bdrm, 3 bath townhome just steps to the comfort and convenience of endless amenities and Guelph transit. Walking distance to grocery, restaurants, library, medical, cafes and more. The Direct bus route to University of Guelph is just minutes away. There are 4 generous sized bedrooms upstairs and a professionally finished lower level as a rec room or 5th bedroom with egress window. You will love relaxing in the bright sunfilled main floor living and dining room. This end unit provides lots of quiet exclusive space in the rear yard with privacy fencing. Attached garage and private driveway. Plenty of visitor parking available directly across from the property. This won't last! (id:48850)
Property Details
| MLS® Number | X11925016 |
| Property Type | Single Family |
| Community Name | Pine Ridge |
| AmenitiesNearBy | Public Transit, Schools |
| CommunityFeatures | Pet Restrictions |
| ParkingSpaceTotal | 2 |
Building
| BathroomTotal | 3 |
| BedroomsAboveGround | 4 |
| BedroomsBelowGround | 1 |
| BedroomsTotal | 5 |
| Amenities | Visitor Parking |
| Appliances | Water Softener, Water Heater, Dishwasher, Dryer, Range, Refrigerator, Stove, Washer |
| BasementDevelopment | Finished |
| BasementType | N/a (finished) |
| CoolingType | Central Air Conditioning |
| ExteriorFinish | Vinyl Siding, Brick |
| FireProtection | Smoke Detectors |
| FoundationType | Poured Concrete |
| HalfBathTotal | 1 |
| HeatingFuel | Natural Gas |
| HeatingType | Forced Air |
| StoriesTotal | 2 |
| SizeInterior | 1199.9898 - 1398.9887 Sqft |
| Type | Row / Townhouse |
Parking
| Attached Garage |
Land
| Acreage | No |
| LandAmenities | Public Transit, Schools |
Rooms
| Level | Type | Length | Width | Dimensions |
|---|---|---|---|---|
| Second Level | Bedroom | 3.4 m | 2.79 m | 3.4 m x 2.79 m |
| Second Level | Bedroom 2 | 4.47 m | 2.4 m | 4.47 m x 2.4 m |
| Second Level | Bedroom 3 | 3.49 m | 2.4 m | 3.49 m x 2.4 m |
| Second Level | Bedroom 4 | 4.95 m | 2.96 m | 4.95 m x 2.96 m |
| Second Level | Bathroom | 2.43 m | 1.51 m | 2.43 m x 1.51 m |
| Basement | Utility Room | 3.07 m | 2.42 m | 3.07 m x 2.42 m |
| Basement | Recreational, Games Room | 5.02 m | 3.67 m | 5.02 m x 3.67 m |
| Basement | Bathroom | 2.5 m | 1.79 m | 2.5 m x 1.79 m |
| Ground Level | Living Room | 3.42 m | 3.79 m | 3.42 m x 3.79 m |
| Ground Level | Dining Room | 3.81 m | 1.8 m | 3.81 m x 1.8 m |
| Ground Level | Kitchen | 3.3 m | 2.52 m | 3.3 m x 2.52 m |
https://www.realtor.ca/real-estate/27805433/61-roehampton-crescent-w-guelph-pine-ridge-pine-ridge
Interested?
Contact us for more information




































