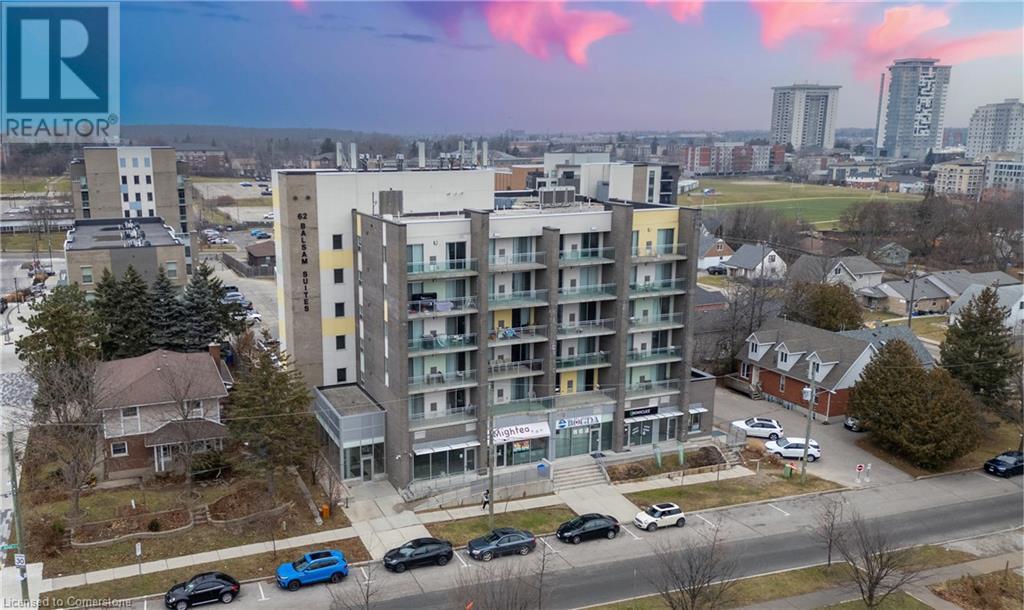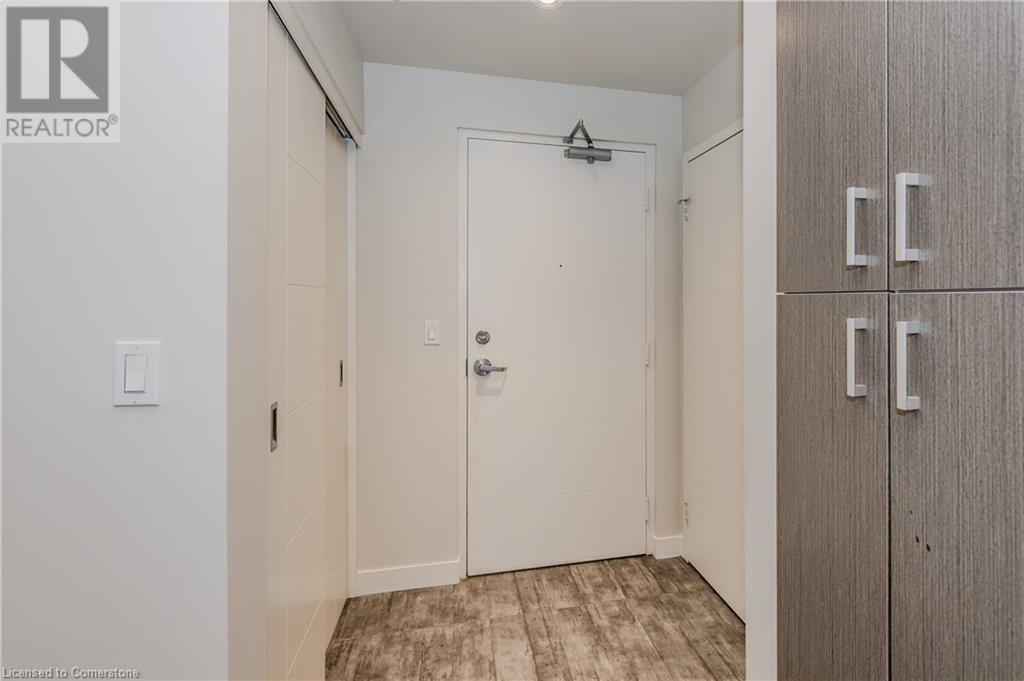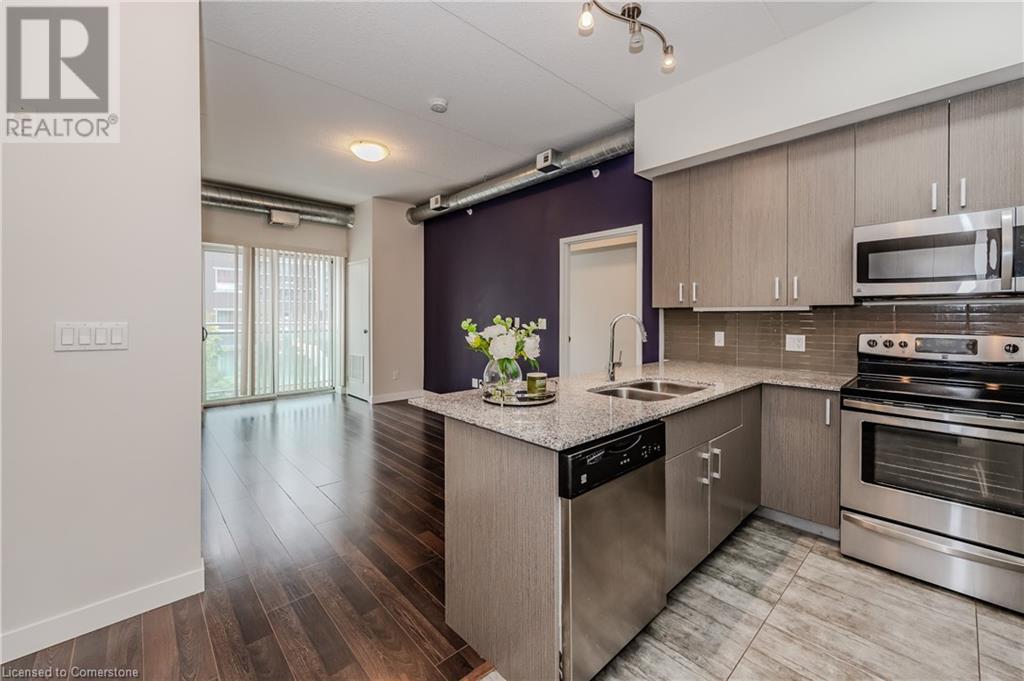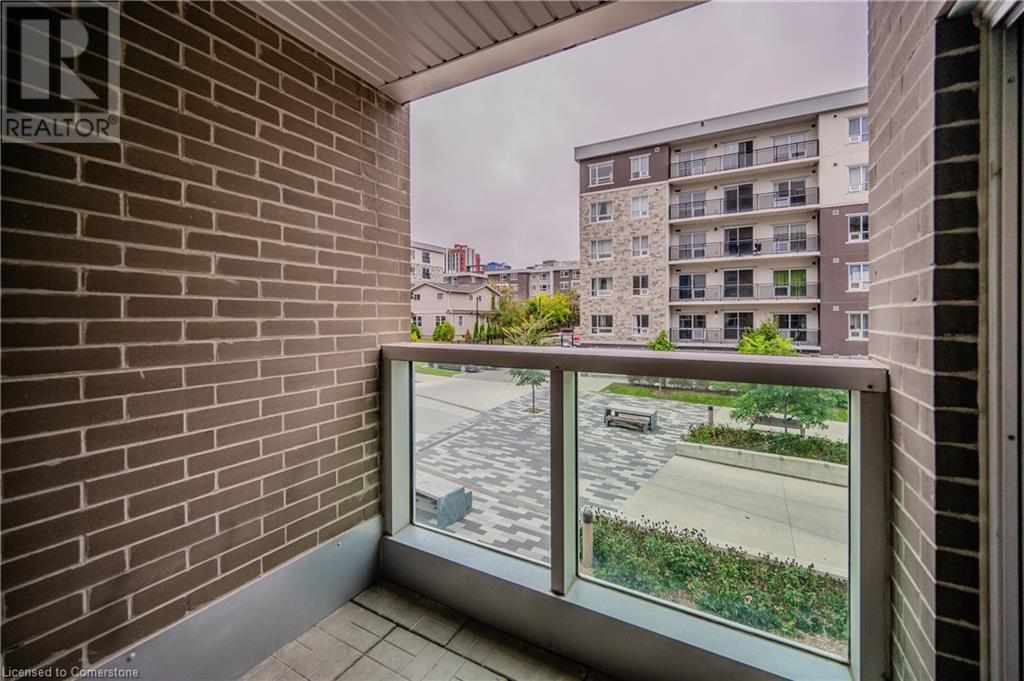62 Balsam Street Unit# H201, Waterloo, Ontario N2L 3H2 (27742894)
62 Balsam Street Unit# H201 Waterloo, Ontario N2L 3H2
$500,000Maintenance, Insurance, Heat, Property Management, Water, Parking
$717.92 Monthly
Maintenance, Insurance, Heat, Property Management, Water, Parking
$717.92 MonthlyWELCOME TO YOUR NEW HOME! VACANT unit with flexible availability! Located just steps away from both WLU and U of Waterloo. This Sage III Hickory Suites Building has the one of the best locations in the complex. Beautiful new sliding barn doors have created a convenient 2nd bedroom. 2 full bathrooms as well make this an ideal home for not only students heading to University, but also young professionals, or savy investors. Note almost all utilities are included in the condo fees! The upgraded Kitchen includes granite counters, a built-in dishwasher and microwave, and beautiful subway tile backsplash and breakfast bar. The west-facing windows allow for a ton of afternoon sun! Enjoy the covered balcony for sitting out and enjoying a few rays. Quality flooring throughout. And to top it off this unit includes 1 underground parking spot! Book your private showing today! (Note some photos were taken before sliding doors were installed). (id:48850)
Property Details
| MLS® Number | 40685128 |
| Property Type | Single Family |
| AmenitiesNearBy | Hospital, Park, Place Of Worship, Playground, Public Transit, Schools, Shopping |
| Features | Balcony |
| ParkingSpaceTotal | 1 |
Building
| BathroomTotal | 2 |
| BedroomsAboveGround | 2 |
| BedroomsTotal | 2 |
| Appliances | Dishwasher, Dryer, Refrigerator, Stove, Washer, Microwave Built-in |
| BasementType | None |
| ConstructedDate | 2014 |
| ConstructionStyleAttachment | Attached |
| CoolingType | Central Air Conditioning |
| ExteriorFinish | Brick, Concrete |
| FireProtection | Smoke Detectors |
| HeatingFuel | Natural Gas |
| HeatingType | Forced Air |
| StoriesTotal | 1 |
| SizeInterior | 836.56 Sqft |
| Type | Apartment |
| UtilityWater | Municipal Water |
Parking
| Underground | |
| Covered |
Land
| AccessType | Highway Access |
| Acreage | No |
| LandAmenities | Hospital, Park, Place Of Worship, Playground, Public Transit, Schools, Shopping |
| Sewer | Municipal Sewage System |
| SizeTotalText | Unknown |
| ZoningDescription | Rn-6 |
Rooms
| Level | Type | Length | Width | Dimensions |
|---|---|---|---|---|
| Main Level | Living Room | 16'3'' x 10'1'' | ||
| Main Level | Full Bathroom | Measurements not available | ||
| Main Level | Primary Bedroom | 16'0'' x 8'7'' | ||
| Main Level | Bedroom | 14'0'' x 9'2'' | ||
| Main Level | 3pc Bathroom | Measurements not available | ||
| Main Level | Eat In Kitchen | 11'0'' x 9'0'' | ||
| Main Level | Foyer | 9'1'' x 5'0'' |
https://www.realtor.ca/real-estate/27742894/62-balsam-street-unit-h201-waterloo
Interested?
Contact us for more information


































