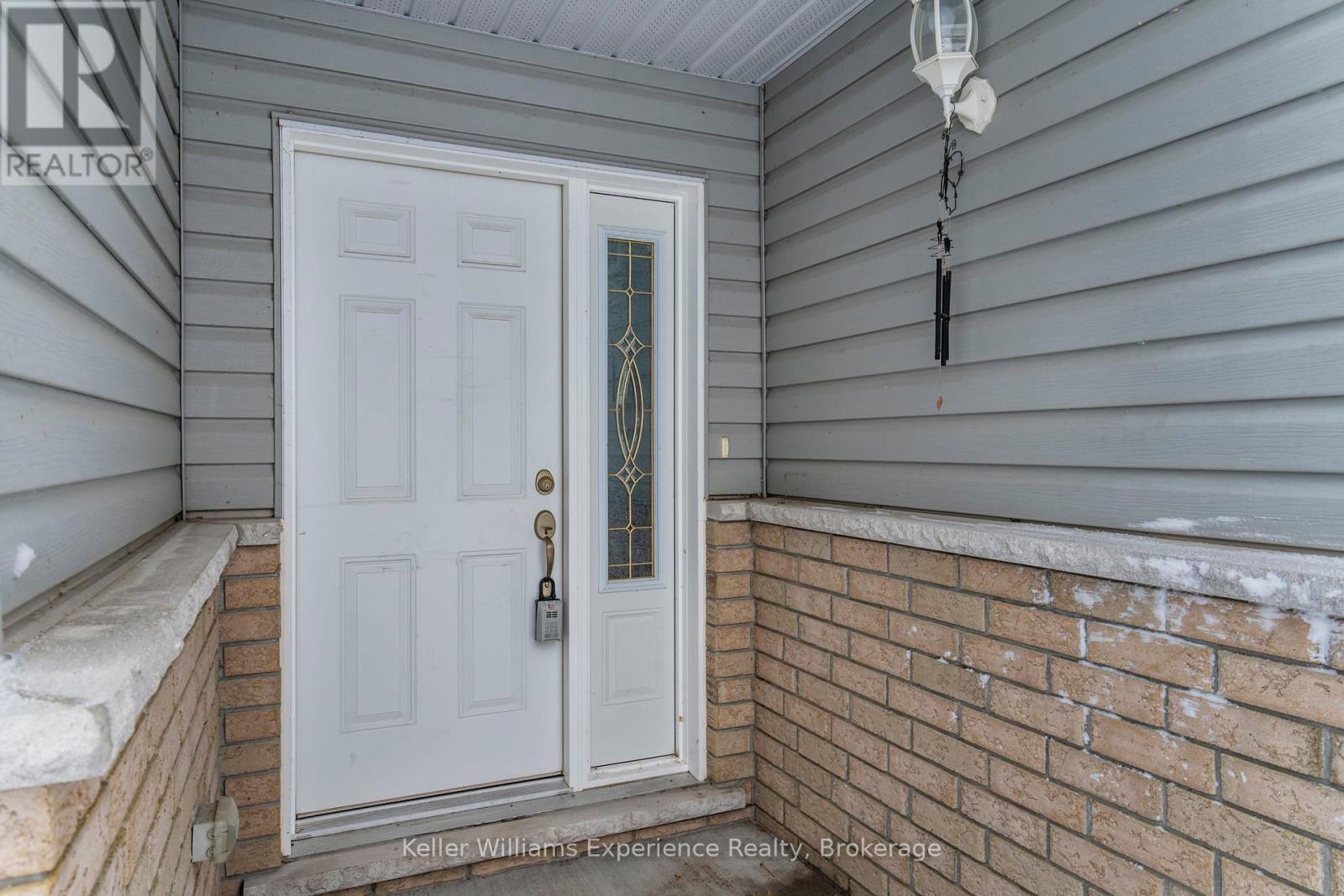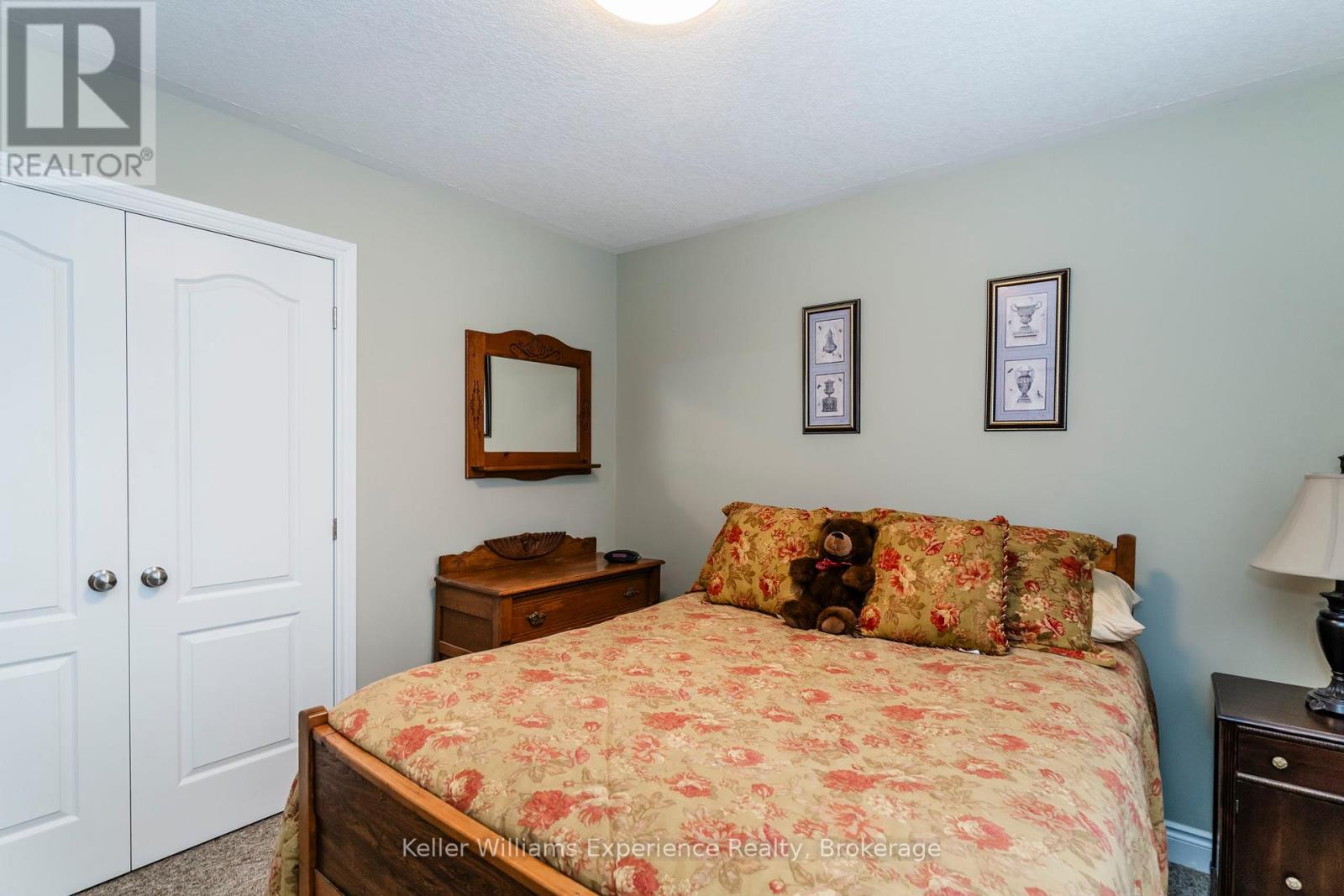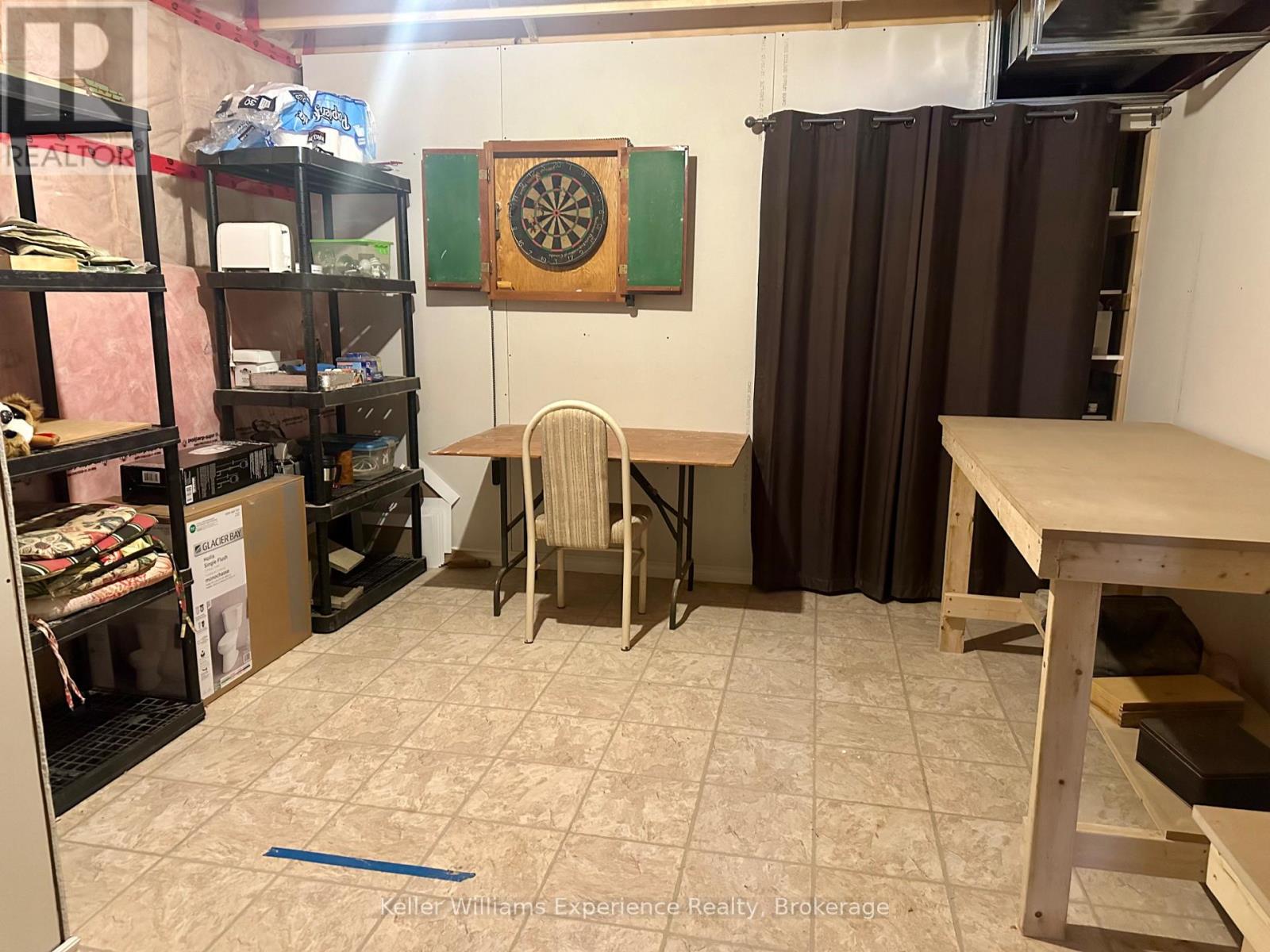4 Bedroom 2 Bathroom 1999.983 - 2499.9795 sqft
Raised Bungalow Fireplace Central Air Conditioning Forced Air Landscaped, Lawn Sprinkler
$749,000
Welcome to 62 McDermitt Trail, a custom-built raised bungalow situated on a premium lot in the peaceful, family-friendly neighborhood of Victoria Harbour. This thoughtfully designed home offers a spacious main floor with three bright bedrooms and a generously sized full bathroom featuring a walk-in shower, air jet tub and heated floors. The lower level provides additional living space, including a fourth bedroom, a home office, a second full bathroom, and a large family room perfect for accommodating both family and work needs. Among its many standout features is the inside entry from the roomy single-car garage, which includes a separate workshop at the back with its own private entrance, ideal for hobbyists or extra storage. The property is landscaped with a sprinkler system and backs onto mature trees, providing a sense of privacy and tranquility, all while offering a highly desirable lifestyle near the shores of Georgian Bay. Enjoy convenient access to nearby amenities, such as beach access, a marina, parks, Pharmacy, restaurants, post office, the Tay Trail and so much more. With close proximity to major highways, this location is a commuter's dream just minutes to Midland, a short drive to Barrie and Orillia. Experience the charm of Georgian Bay living in this warm and welcoming community. (id:48850)
Property Details
| MLS® Number | S11890158 |
| Property Type | Single Family |
| Community Name | Victoria Harbour |
| AmenitiesNearBy | Beach, Marina, Schools, Place Of Worship |
| Features | Sump Pump |
| ParkingSpaceTotal | 5 |
| Structure | Patio(s), Shed |
Building
| BathroomTotal | 2 |
| BedroomsAboveGround | 3 |
| BedroomsBelowGround | 1 |
| BedroomsTotal | 4 |
| Amenities | Fireplace(s) |
| Appliances | Garage Door Opener Remote(s), Water Heater, Dishwasher, Dryer, Refrigerator, Stove, Washer |
| ArchitecturalStyle | Raised Bungalow |
| BasementDevelopment | Finished |
| BasementType | Full (finished) |
| ConstructionStatus | Insulation Upgraded |
| ConstructionStyleAttachment | Detached |
| CoolingType | Central Air Conditioning |
| ExteriorFinish | Vinyl Siding, Brick |
| FireplacePresent | Yes |
| FireplaceTotal | 1 |
| FoundationType | Poured Concrete |
| HeatingFuel | Natural Gas |
| HeatingType | Forced Air |
| StoriesTotal | 1 |
| SizeInterior | 1999.983 - 2499.9795 Sqft |
| Type | House |
| UtilityWater | Municipal Water |
Parking
Land
| Acreage | No |
| LandAmenities | Beach, Marina, Schools, Place Of Worship |
| LandscapeFeatures | Landscaped, Lawn Sprinkler |
| Sewer | Sanitary Sewer |
| SizeDepth | 213 Ft ,9 In |
| SizeFrontage | 59 Ft ,1 In |
| SizeIrregular | 59.1 X 213.8 Ft |
| SizeTotalText | 59.1 X 213.8 Ft |
| ZoningDescription | R2 |
Rooms
| Level | Type | Length | Width | Dimensions |
|---|
| Lower Level | Utility Room | 4.48 m | 4.23 m | 4.48 m x 4.23 m |
| Lower Level | Bedroom 4 | 2.96 m | 3.75 m | 2.96 m x 3.75 m |
| Lower Level | Recreational, Games Room | 7.35 m | 5.64 m | 7.35 m x 5.64 m |
| Lower Level | Bathroom | 2.47 m | 2.12 m | 2.47 m x 2.12 m |
| Lower Level | Office | 2.66 m | 3.08 m | 2.66 m x 3.08 m |
| Main Level | Living Room | 3.89 m | 6.65 m | 3.89 m x 6.65 m |
| Main Level | Kitchen | 3.66 m | 3.52 m | 3.66 m x 3.52 m |
| Main Level | Dining Room | 3.66 m | 3.21 m | 3.66 m x 3.21 m |
| Main Level | Bathroom | 3.66 m | 3.04 m | 3.66 m x 3.04 m |
| Main Level | Primary Bedroom | 3.65 m | 4.46 m | 3.65 m x 4.46 m |
| Main Level | Bedroom 2 | 3.89 m | 3.19 m | 3.89 m x 3.19 m |
| Main Level | Bedroom 3 | 2.8 m | 3.74 m | 2.8 m x 3.74 m |
Utilities
https://www.realtor.ca/real-estate/27732234/62-mcdermitt-trail-tay-victoria-harbour-victoria-harbour










































