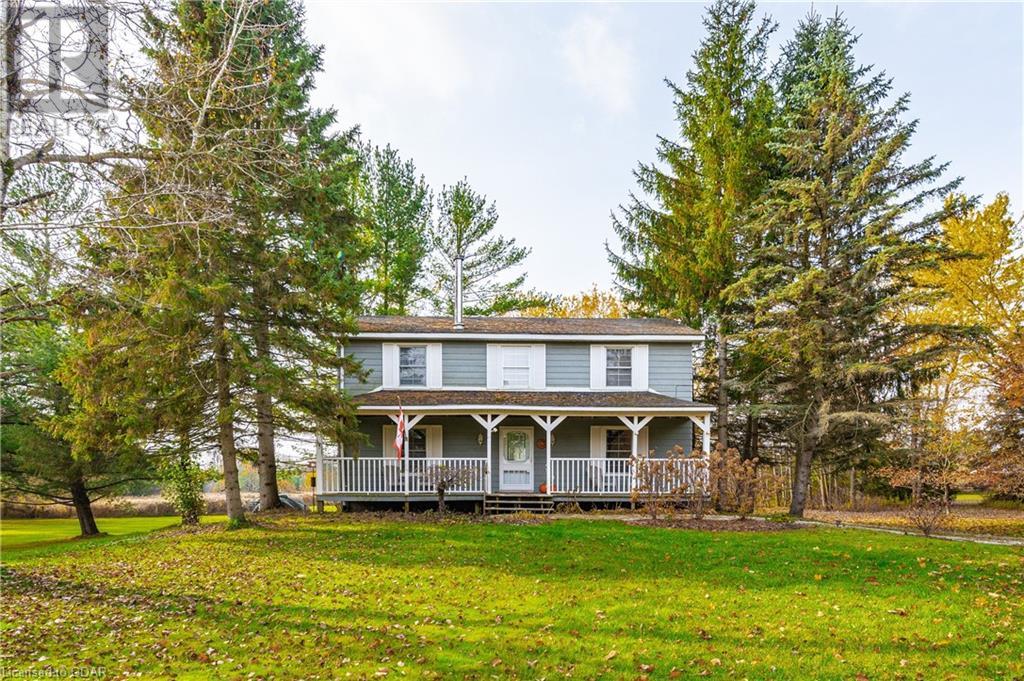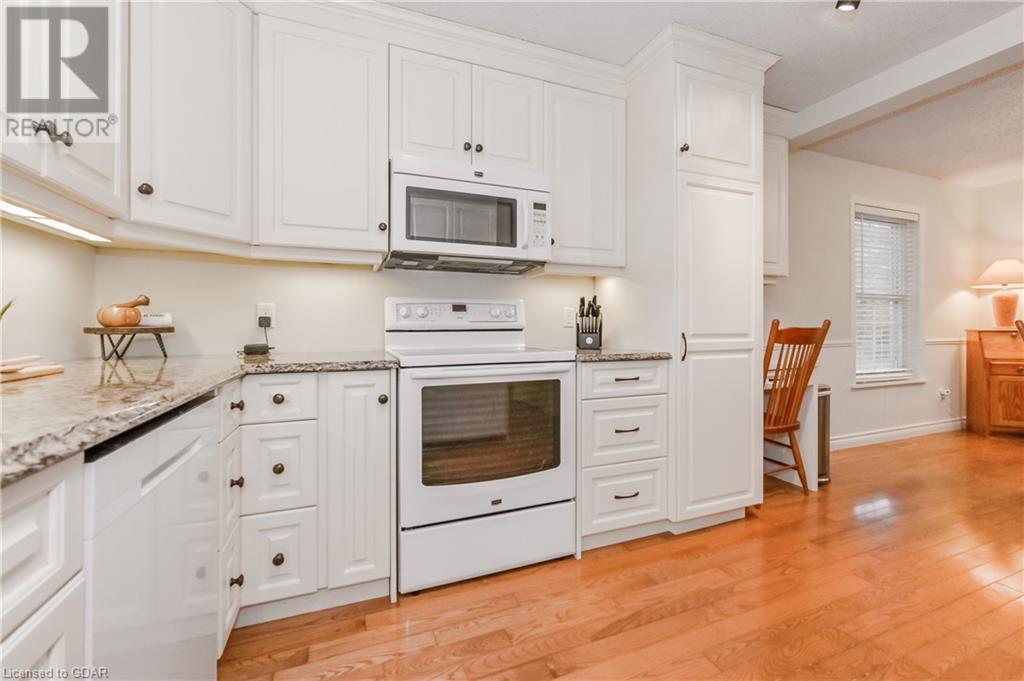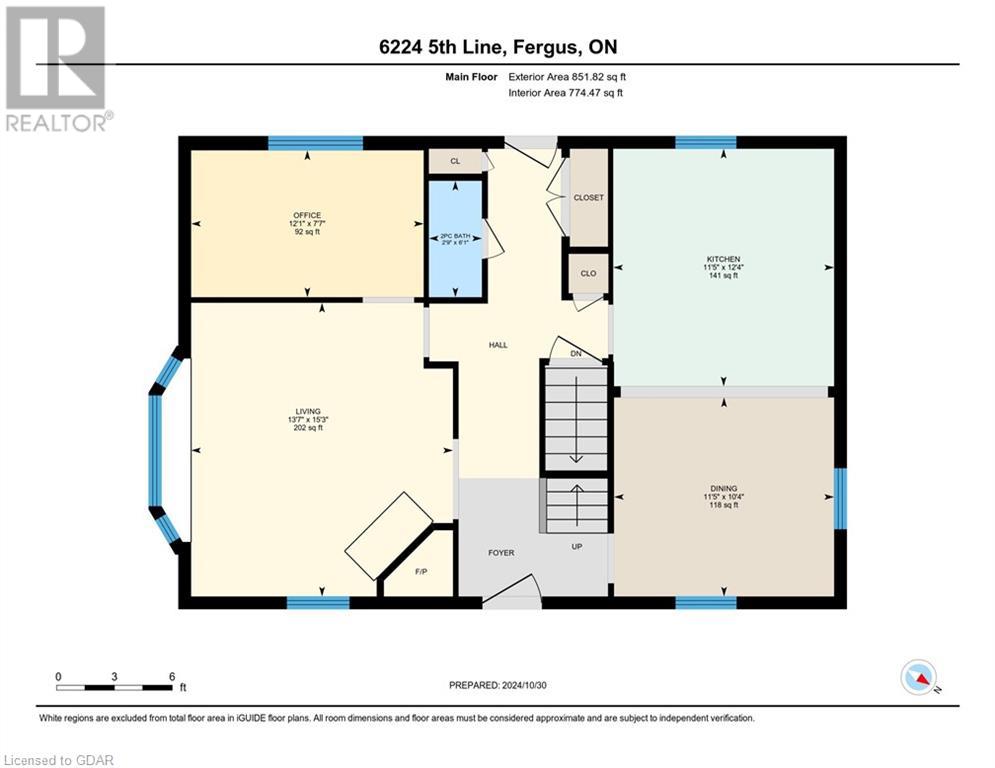6224 Fifth Line, Fergus, Ontario N1M 2W5 (27598763)
6224 Fifth Line Fergus, Ontario N1M 2W5
$1,095,000
Looking for an idyllic country setting ? Then this one is for you. This beautiful country home offers over 1700 square feet of living space ( plus partially finished basement ) situated on an amazing 10 ACRE parcel. The perfect hobby farm if you desire. The home itself features 3 good sized bedrooms and 3 bathrooms, including primary with ensuite. Large principal rooms. Living room with wood fireplace and huge picture window to enjoy the outside setting here. Spacious updated eat in kitchen for large family gatherings and entertaining. Main floor office to work from home. A covered front porch for those early morning coffees. Nice deck area with great views out back. As a special bonus, there are two multi-use outbuildings - including a 20 x 30 shop with double garage doors, cement floor and hydro. Lots of room for your toys. Fenced in paddock area. A short 10 minute drive to all the amenities in town. Good commuting location. (id:48850)
Property Details
| MLS® Number | 40670928 |
| Property Type | Single Family |
| CommunityFeatures | Quiet Area |
| EquipmentType | Propane Tank, Water Heater |
| Features | Country Residential, Sump Pump |
| ParkingSpaceTotal | 10 |
| RentalEquipmentType | Propane Tank, Water Heater |
Building
| BathroomTotal | 3 |
| BedroomsAboveGround | 3 |
| BedroomsTotal | 3 |
| Appliances | Central Vacuum, Dishwasher, Dryer, Microwave, Refrigerator, Stove, Water Softener, Washer |
| ArchitecturalStyle | 2 Level |
| BasementDevelopment | Partially Finished |
| BasementType | Full (partially Finished) |
| ConstructedDate | 1985 |
| ConstructionMaterial | Wood Frame |
| ConstructionStyleAttachment | Detached |
| CoolingType | None |
| ExteriorFinish | Other, Wood |
| FoundationType | Block |
| HalfBathTotal | 1 |
| HeatingFuel | Propane |
| HeatingType | Forced Air |
| StoriesTotal | 2 |
| SizeInterior | 2130.84 Sqft |
| Type | House |
| UtilityWater | Drilled Well |
Land
| Acreage | Yes |
| LandscapeFeatures | Landscaped |
| Sewer | Septic System |
| SizeDepth | 2265 Ft |
| SizeFrontage | 200 Ft |
| SizeIrregular | 10.381 |
| SizeTotal | 10.381 Ac|10 - 24.99 Acres |
| SizeTotalText | 10.381 Ac|10 - 24.99 Acres |
| ZoningDescription | A |
Rooms
| Level | Type | Length | Width | Dimensions |
|---|---|---|---|---|
| Second Level | Primary Bedroom | 15'11'' x 11'5'' | ||
| Second Level | Bedroom | 10'6'' x 18'1'' | ||
| Second Level | Bedroom | 12'7'' x 13'6'' | ||
| Second Level | Full Bathroom | Measurements not available | ||
| Second Level | 4pc Bathroom | Measurements not available | ||
| Basement | Recreation Room | 17'5'' x 12'7'' | ||
| Main Level | Office | 7'7'' x 12'1'' | ||
| Main Level | Living Room | 15'3'' x 13'7'' | ||
| Main Level | Kitchen | 12'4'' x 11'5'' | ||
| Main Level | Dining Room | 10'4'' x 11'5'' | ||
| Main Level | 2pc Bathroom | Measurements not available |
https://www.realtor.ca/real-estate/27598763/6224-fifth-line-fergus
Interested?
Contact us for more information

















































