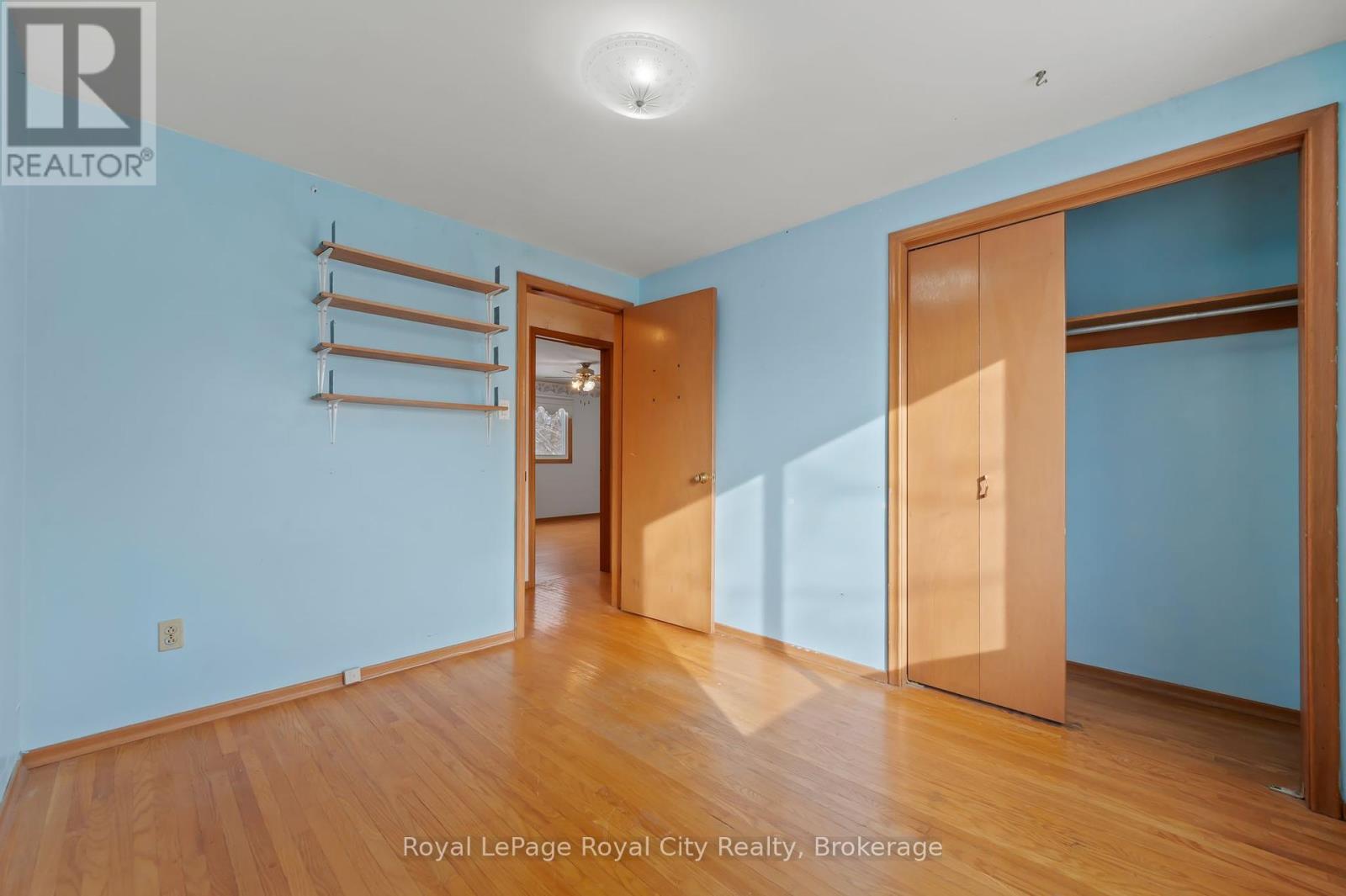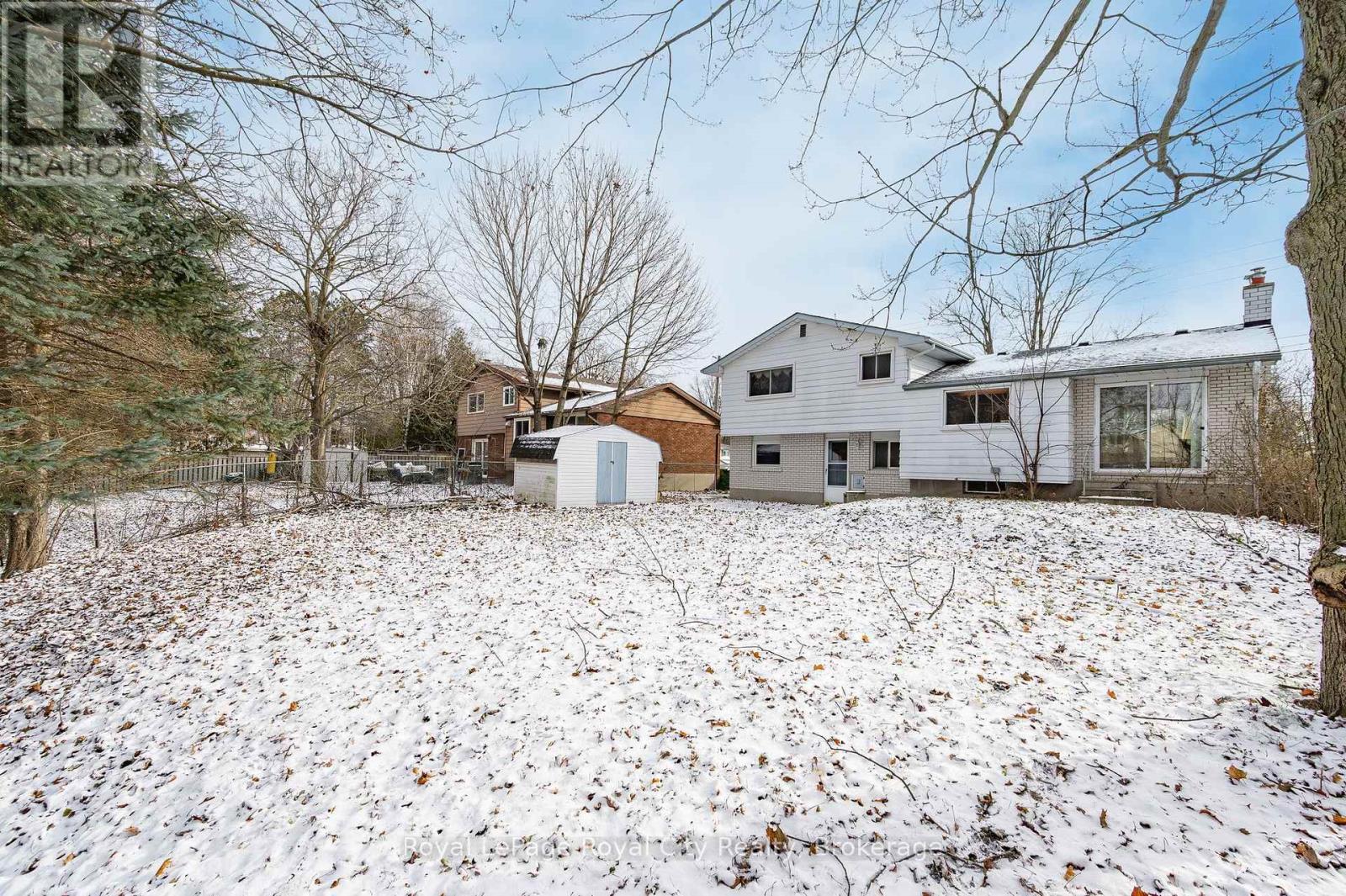65 Balmoral Drive, Guelph (Waverley), Ontario N1E 3N7 (27737924)
65 Balmoral Drive Guelph, Ontario N1E 3N7
4 Bedroom 2 Bathroom 1499.9875 - 1999.983 sqft
Central Air Conditioning Forced Air
$849,900
This 1960's built sidesplit sits on a generous 60 x 115 foot lot on a family friendly street steps to a park and public elementary school. It features 4 bedrooms, 2 bathrooms, open-concept living/dining room, 2 walk-outs to the backyard, private double wide drive and a single car garage. With a fresh coat of paint and some new flooring, this home will be ready for you to settle right into. A variety of amenities such as gas, groceries, Tim's, and LCBO plus Riverside Park and Country Club golf course are all very close by. You will be sure to enjoy all that this home and neighbourhood has to offer. (id:48850)
Property Details
| MLS® Number | X11892889 |
| Property Type | Single Family |
| Community Name | Waverley |
| EquipmentType | Water Heater |
| ParkingSpaceTotal | 3 |
| RentalEquipmentType | Water Heater |
Building
| BathroomTotal | 2 |
| BedroomsAboveGround | 4 |
| BedroomsTotal | 4 |
| BasementDevelopment | Partially Finished |
| BasementType | Crawl Space (partially Finished) |
| ConstructionStyleAttachment | Detached |
| ConstructionStyleSplitLevel | Sidesplit |
| CoolingType | Central Air Conditioning |
| ExteriorFinish | Brick, Aluminum Siding |
| FoundationType | Block |
| HalfBathTotal | 1 |
| HeatingFuel | Natural Gas |
| HeatingType | Forced Air |
| SizeInterior | 1499.9875 - 1999.983 Sqft |
| Type | House |
| UtilityWater | Municipal Water |
Parking
| Attached Garage |
Land
| Acreage | No |
| Sewer | Sanitary Sewer |
| SizeDepth | 115 Ft |
| SizeFrontage | 65 Ft |
| SizeIrregular | 65 X 115 Ft |
| SizeTotalText | 65 X 115 Ft|under 1/2 Acre |
| ZoningDescription | R1b |
Rooms
| Level | Type | Length | Width | Dimensions |
|---|---|---|---|---|
| Basement | Laundry Room | 6.13 m | 2.77 m | 6.13 m x 2.77 m |
| Basement | Recreational, Games Room | 6.4 m | 3.47 m | 6.4 m x 3.47 m |
| Main Level | Living Room | 4.5 m | 3 m | 4.5 m x 3 m |
| Main Level | Dining Room | 2.7 m | 3 m | 2.7 m x 3 m |
| Main Level | Kitchen | 3.35 m | 3.35 m | 3.35 m x 3.35 m |
| Upper Level | Bedroom | 3.35 m | 3.9 m | 3.35 m x 3.9 m |
| Upper Level | Bedroom 2 | 4.26 m | 2.7 m | 4.26 m x 2.7 m |
| Upper Level | Bedroom 3 | 3.17 m | 2.74 m | 3.17 m x 2.74 m |
| Upper Level | Bathroom | 2.53 m | 2.4 m | 2.53 m x 2.4 m |
| Ground Level | Bedroom 4 | 2.7 m | 2.7 m | 2.7 m x 2.7 m |
| Ground Level | Bathroom | 1 m | 1.8 m | 1 m x 1.8 m |
https://www.realtor.ca/real-estate/27737924/65-balmoral-drive-guelph-waverley-waverley
Interested?
Contact us for more information






























